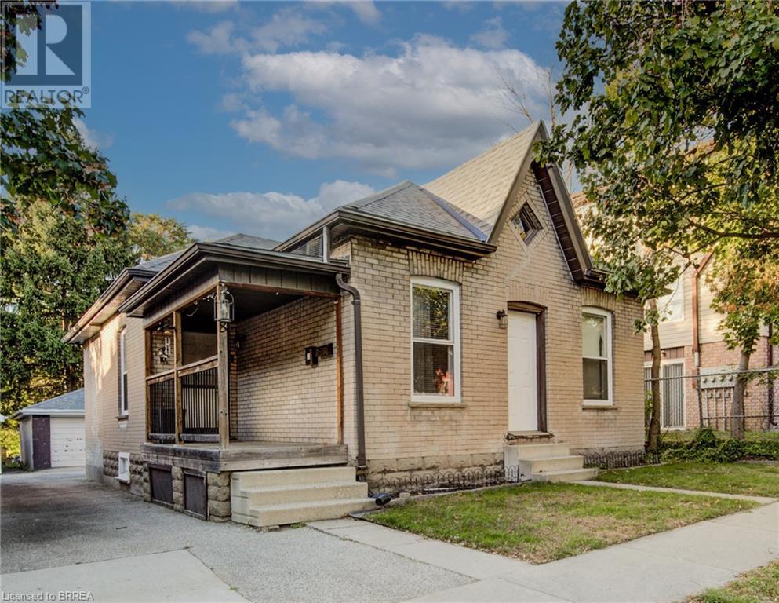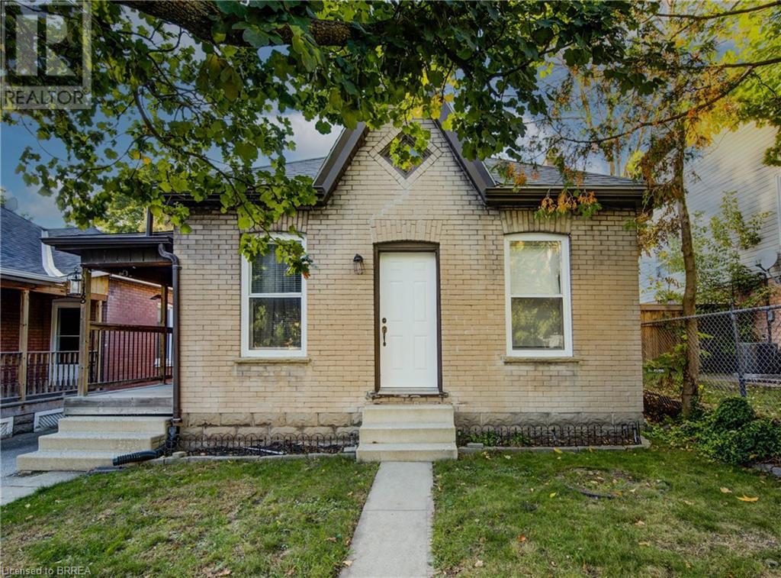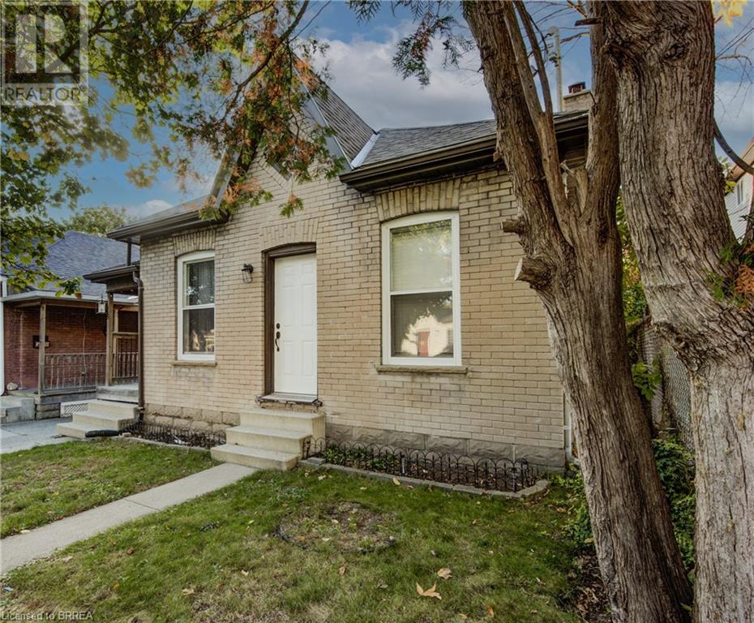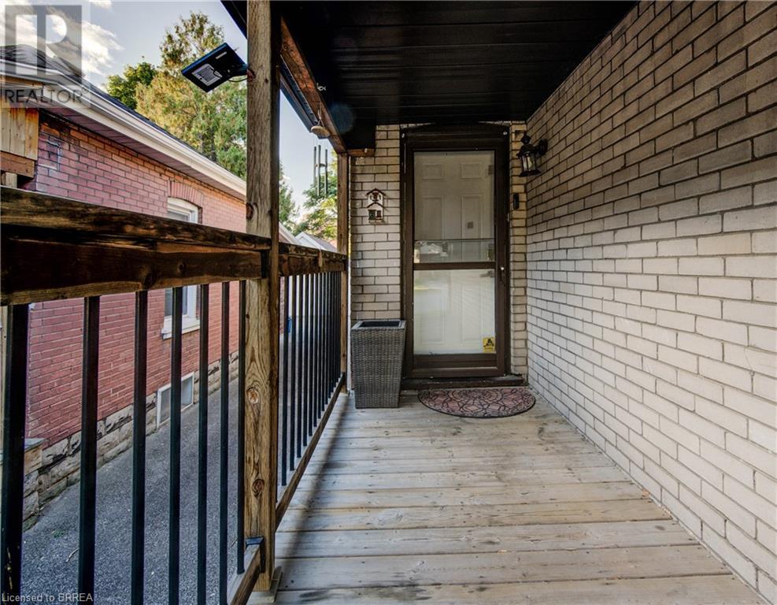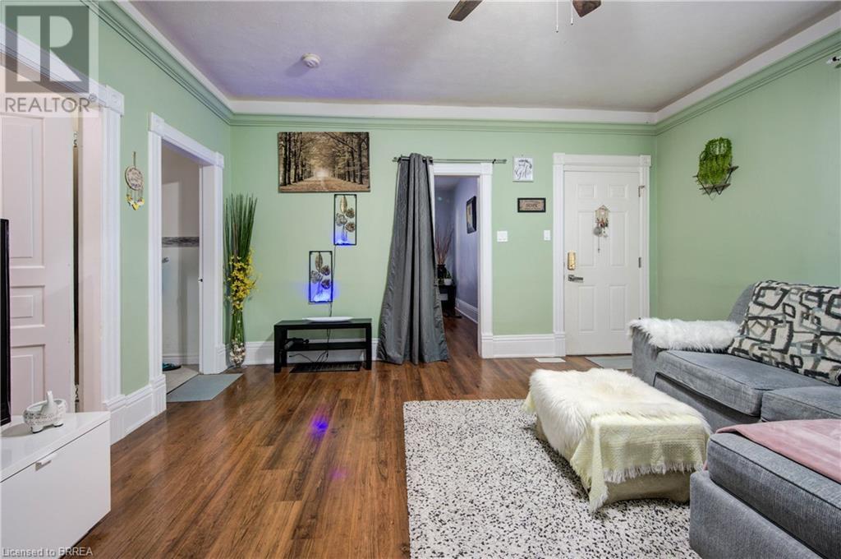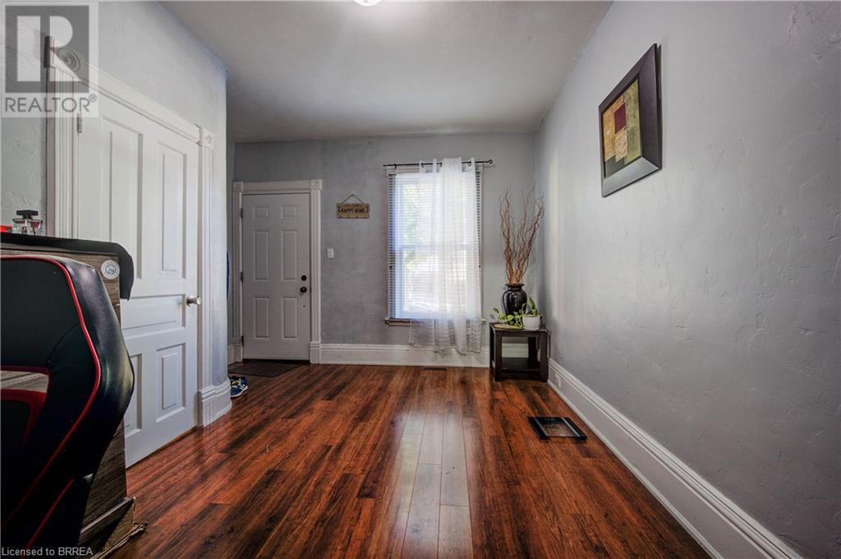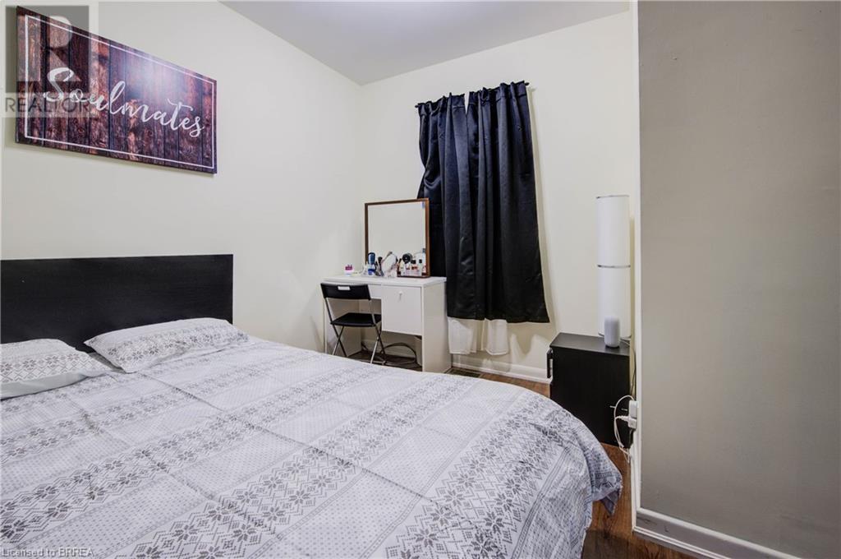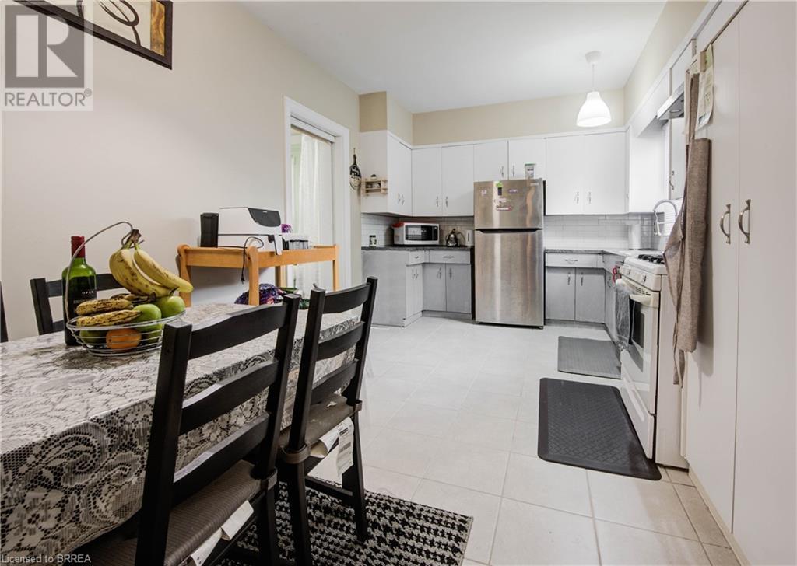Hamilton
Burlington
Niagara
18 Bond Street Brantford, Ontario N3R 4G5
2 Bedroom
1 Bathroom
1046 sqft
Bungalow
Central Air Conditioning
Forced Air
$475,000
Welcome to 18 Bond, a charming 2-bedroom, 1-bath, 1,046 sq ft all-brick bungalow centrally located with a spacious kitchen, main-floor laundry hookups, and a cozy covered porch. Recent updates include shingles (2019), furnace, central air (2021), new wiring, and an upgraded 200 amp electrical panel (2021). The property features private parking, a double-car detached garage, and an additional storage shed. With its blend of modern updates and timeless appeal, this home is perfect for those seeking a comfortable and convenient lifestyle. (id:52581)
Property Details
| MLS® Number | 40714811 |
| Property Type | Single Family |
| Amenities Near By | Hospital, Park |
| Features | Shared Driveway |
| Parking Space Total | 4 |
Building
| Bathroom Total | 1 |
| Bedrooms Above Ground | 2 |
| Bedrooms Total | 2 |
| Appliances | Dishwasher, Refrigerator, Stove |
| Architectural Style | Bungalow |
| Basement Development | Partially Finished |
| Basement Type | Partial (partially Finished) |
| Construction Style Attachment | Detached |
| Cooling Type | Central Air Conditioning |
| Exterior Finish | Brick |
| Heating Fuel | Natural Gas |
| Heating Type | Forced Air |
| Stories Total | 1 |
| Size Interior | 1046 Sqft |
| Type | House |
| Utility Water | Municipal Water |
Parking
| Detached Garage |
Land
| Acreage | No |
| Land Amenities | Hospital, Park |
| Sewer | Municipal Sewage System |
| Size Frontage | 34 Ft |
| Size Total Text | Under 1/2 Acre |
| Zoning Description | Rc, R4b (74u) |
Rooms
| Level | Type | Length | Width | Dimensions |
|---|---|---|---|---|
| Basement | Storage | 9'11'' x 10'1'' | ||
| Basement | Laundry Room | 14'9'' x 13'0'' | ||
| Main Level | Storage | 6'11'' x 6'5'' | ||
| Main Level | Kitchen/dining Room | 10'7'' x 17'9'' | ||
| Main Level | Bedroom | 9'7'' x 9'7'' | ||
| Main Level | 3pc Bathroom | 9'7'' x 9'2'' | ||
| Main Level | Living Room | 15'2'' x 14'1'' | ||
| Main Level | Primary Bedroom | 10'9'' x 11'1'' | ||
| Main Level | Games Room | 8'11'' x 13'8'' |
https://www.realtor.ca/real-estate/28139086/18-bond-street-brantford


