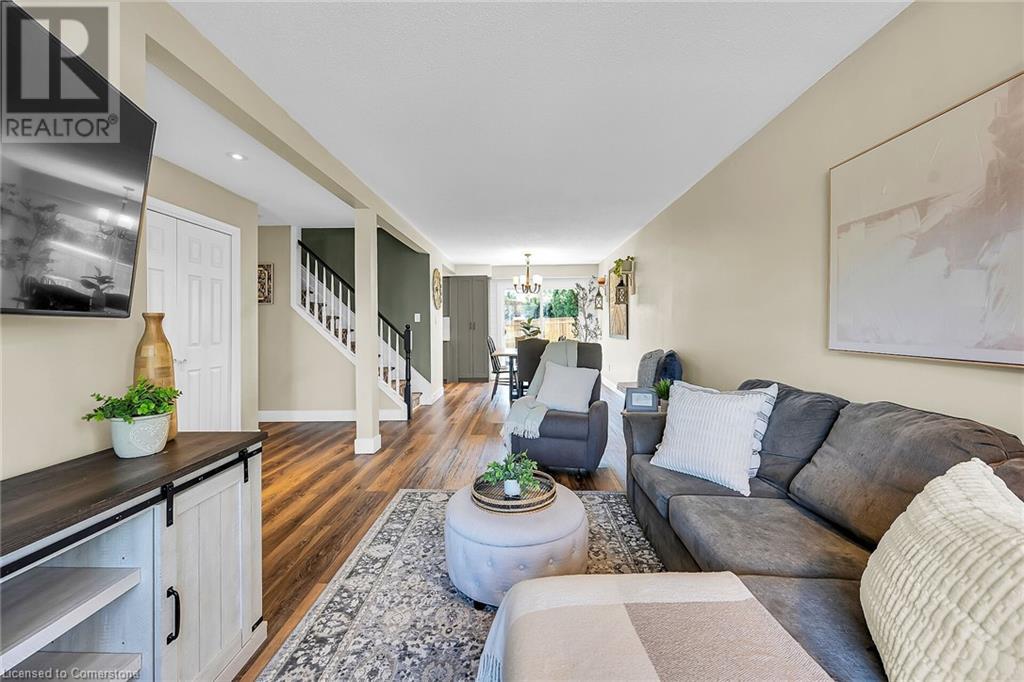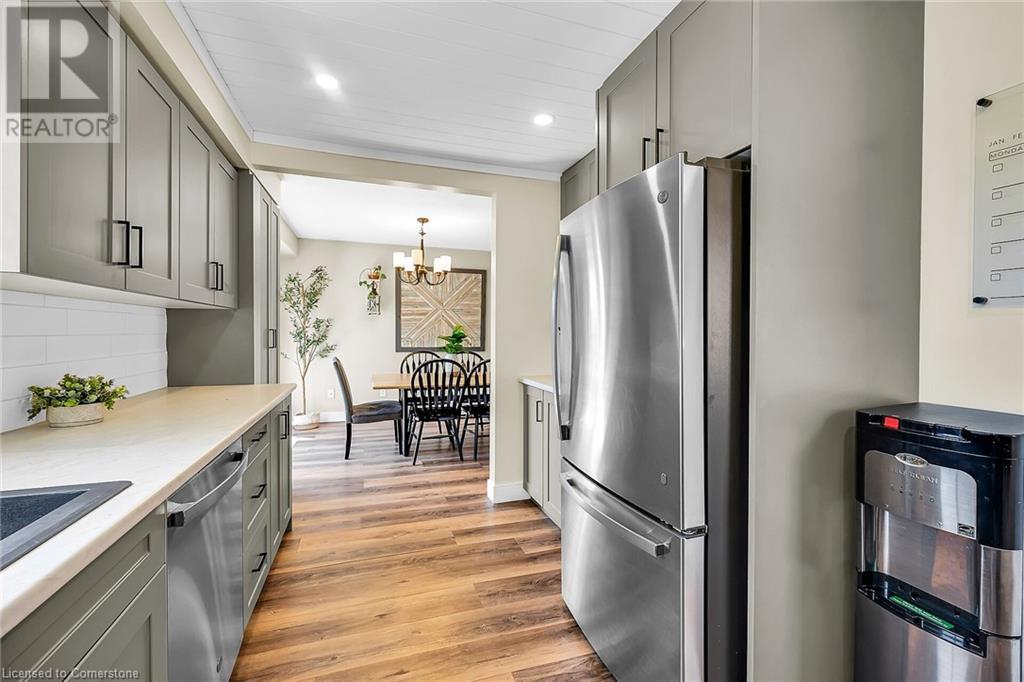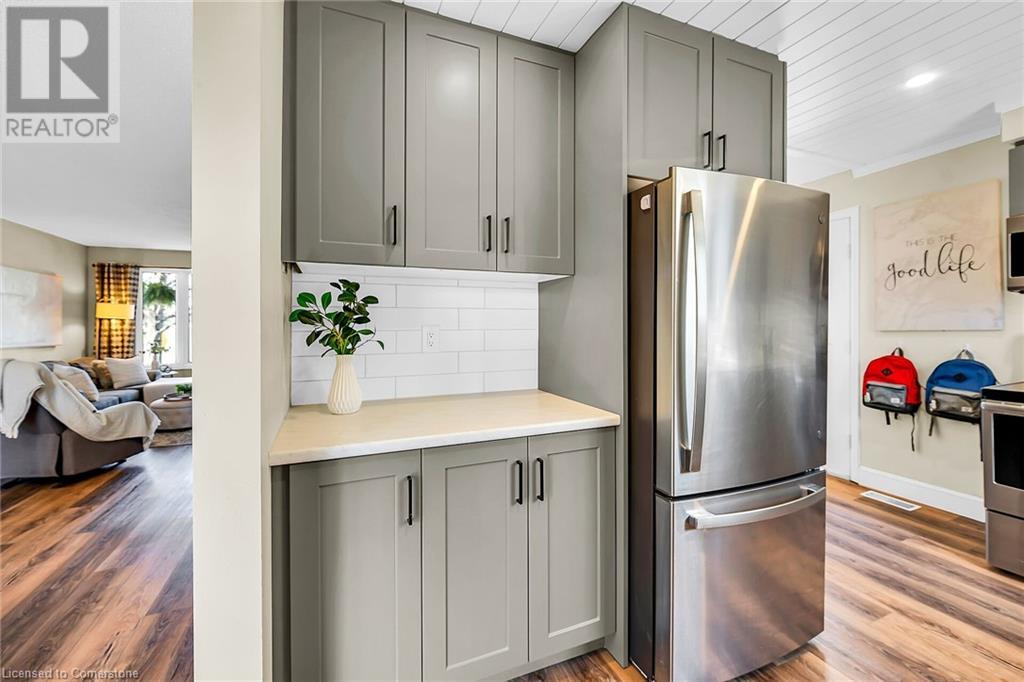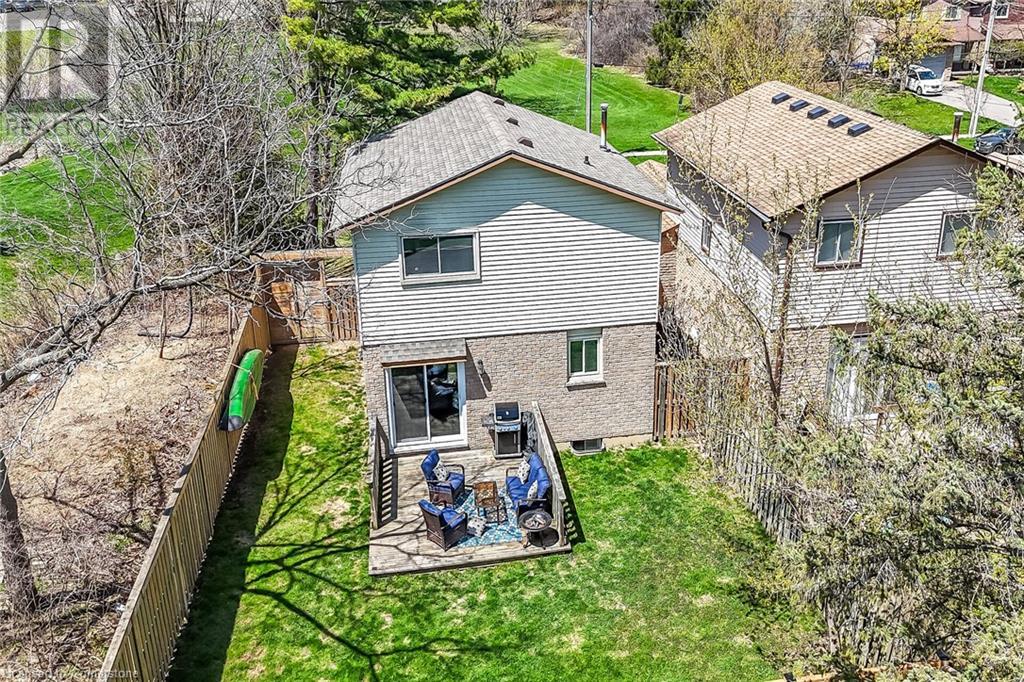Hamilton
Burlington
Niagara
182 Ayr Street Caledonia, Ontario N3W 1E5
$649,900
Beautifully updated, Tastefully presented 3 bedroom, 2 bathroom Caledonia 2 storey home Ideally situated at the end of quiet Ayr Street with park and open area across the road & beside. Great curb appeal with brick & complimenting sided exterior, welcoming front covered porch, paved driveway (2024), tidy landscaping, & large backyard complete with newer deck & fully fenced yard. The flowing interior offers a open concept main floor layout and is highlighted by custom kitchen cabinetry (2021), S/S appliances, & tile backsplash, dining area, large living room, & 2 pc bathroom. The upper level includes 3 spacious bedrooms including primary suite with ensuite privilege to upgraded 4 pc bathroom complete with tile shower surround. Finished basement features oversized rec room, laundry room, & ample storage. Recent updates include premium flooring throughout, modern decor, lighting, & fixtures, roof shingles – 2017, blown in attic insulation R-50+, & more. Conveniently located directly beside park, arena, walking distance to shopping, restaurants, schools, splash pad, pool, & Grand River! Rarely do properties with this location & stunning updates come available. Shows Incredibly well – Just move in & Enjoy all that Caledonia Living has to Offer. (id:52581)
Open House
This property has open houses!
1:00 pm
Ends at:3:00 pm
Property Details
| MLS® Number | 40722528 |
| Property Type | Single Family |
| Amenities Near By | Park, Playground, Schools |
| Community Features | Quiet Area |
| Equipment Type | Water Heater |
| Features | Paved Driveway |
| Parking Space Total | 3 |
| Rental Equipment Type | Water Heater |
Building
| Bathroom Total | 2 |
| Bedrooms Above Ground | 3 |
| Bedrooms Total | 3 |
| Appliances | Dishwasher, Dryer, Refrigerator, Stove, Washer, Microwave Built-in, Window Coverings |
| Architectural Style | 2 Level |
| Basement Development | Finished |
| Basement Type | Full (finished) |
| Constructed Date | 1979 |
| Construction Style Attachment | Link |
| Cooling Type | Central Air Conditioning |
| Exterior Finish | Brick |
| Foundation Type | Poured Concrete |
| Half Bath Total | 1 |
| Heating Fuel | Natural Gas |
| Heating Type | Forced Air |
| Stories Total | 2 |
| Size Interior | 1284 Sqft |
| Type | House |
| Utility Water | Municipal Water |
Parking
| Attached Garage |
Land
| Access Type | Road Access |
| Acreage | No |
| Fence Type | Fence |
| Land Amenities | Park, Playground, Schools |
| Sewer | Municipal Sewage System |
| Size Depth | 103 Ft |
| Size Frontage | 39 Ft |
| Size Total Text | Under 1/2 Acre |
| Zoning Description | R2 |
Rooms
| Level | Type | Length | Width | Dimensions |
|---|---|---|---|---|
| Second Level | 4pc Bathroom | 9'1'' x 7'1'' | ||
| Second Level | Bedroom | 15'11'' x 12'10'' | ||
| Second Level | Bedroom | 12'5'' x 8'9'' | ||
| Second Level | Bedroom | 12'2'' x 9'0'' | ||
| Basement | Laundry Room | 7'11'' x 11'6'' | ||
| Basement | Utility Room | 10'0'' x 7'6'' | ||
| Basement | Recreation Room | 21'1'' x 12'2'' | ||
| Main Level | Foyer | 5'2'' x 3'9'' | ||
| Main Level | 2pc Bathroom | 5'2'' x 2'7'' | ||
| Main Level | Living Room | 17'10'' x 14'0'' | ||
| Main Level | Dining Room | 12'0'' x 9'10'' | ||
| Main Level | Kitchen | 8'9'' x 12'10'' |
https://www.realtor.ca/real-estate/28231009/182-ayr-street-caledonia





















































