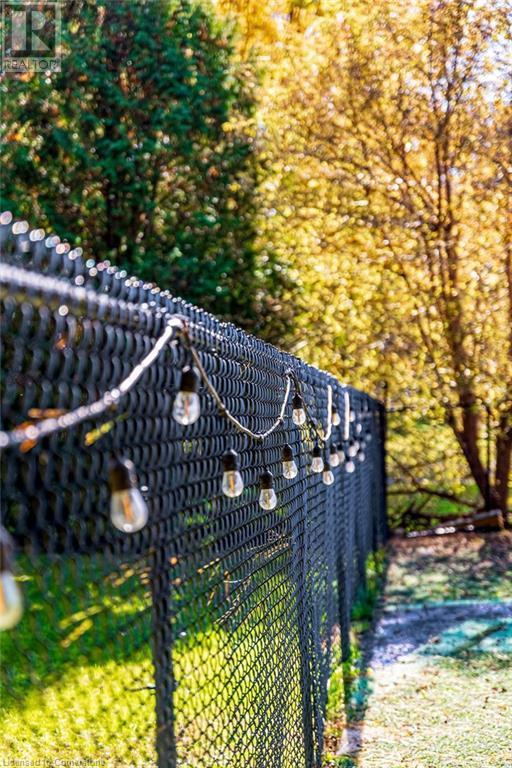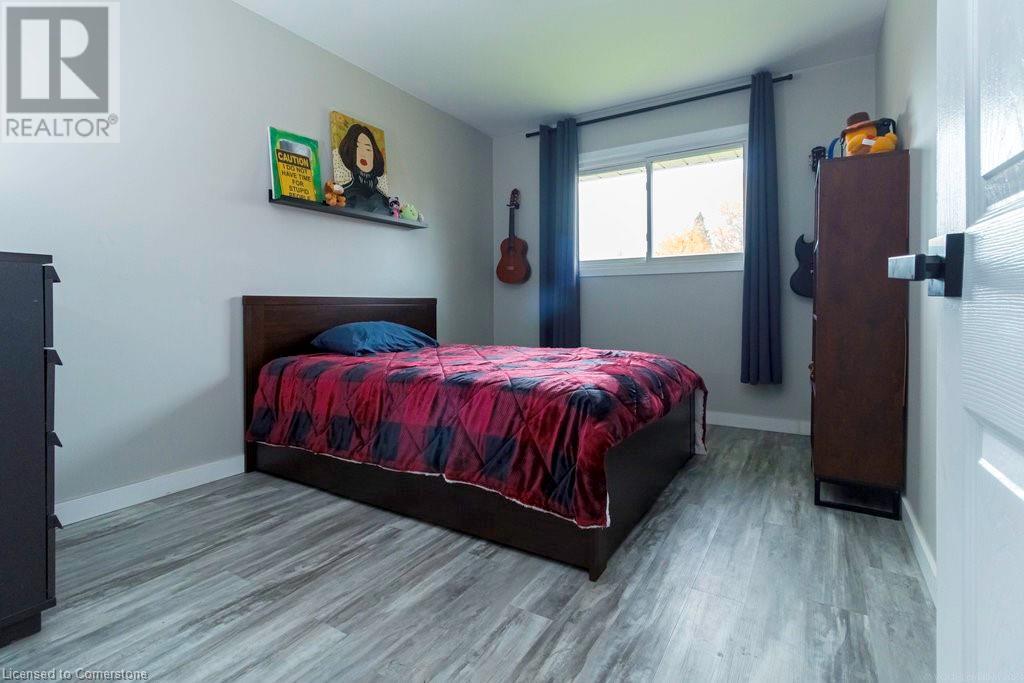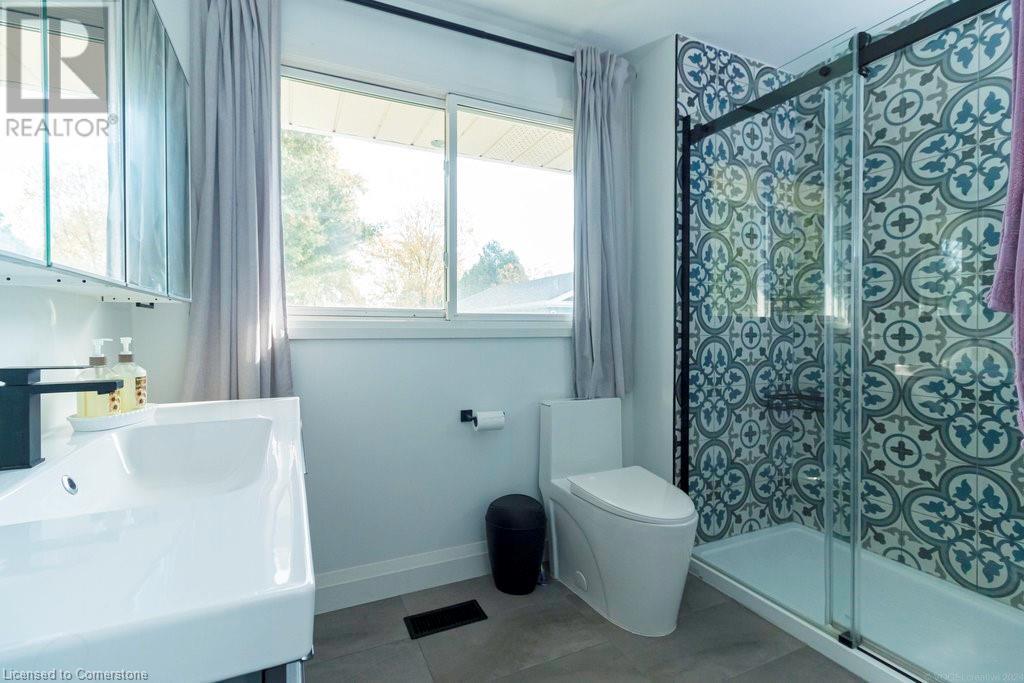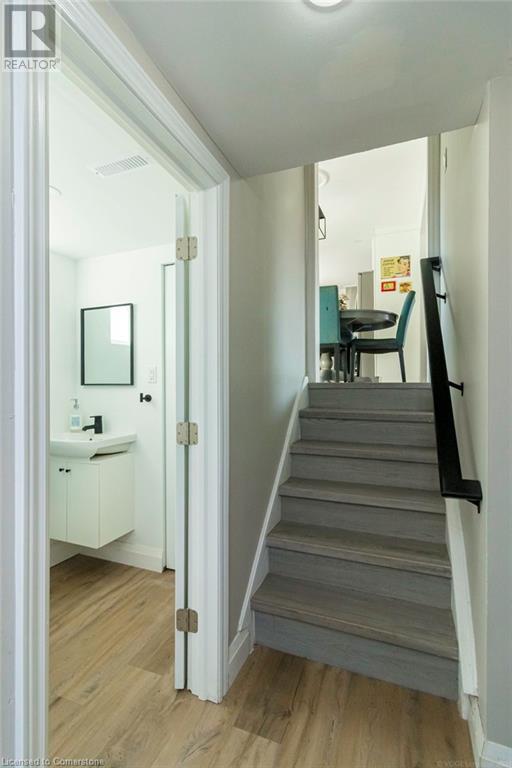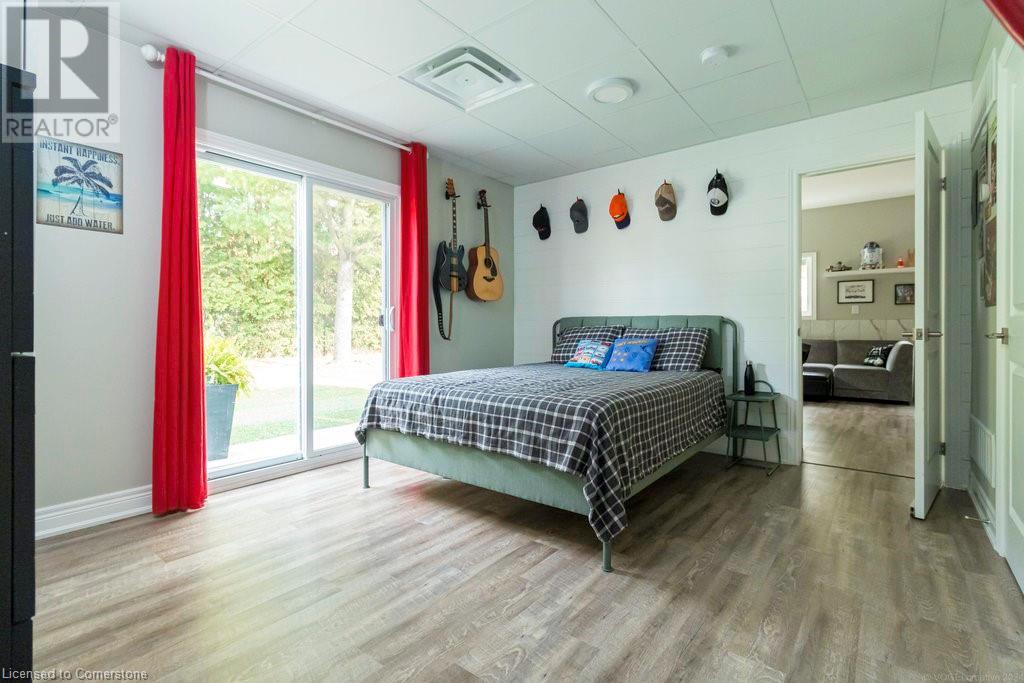Hamilton
Burlington
Niagara
183 Sunnyridge Road Ancaster, Ontario L0R 1R0
$1,498,000
Two fully separated houses possibility, situated on lovely 1/2 ac. property provide an excellent possibility for income generation, in-law accommodation, and more. Convenient rural locale in charming Jerseyville, Ancaster, you'll enjoy the thoughtfully updated main house which offers 3 bedrooms and 3 bathrooms for comfortable, delightful living space. Additionally, there is a newly built (2023) 823 sq. ft. Workshop (Other) Auxiliary building which is a fabulous workshop, great for Hobbyists, with the potential of a kitchen & bathroom, for a separate residential building use, awaiting City approval for a permitted change of use to ADU (Auxiliary Dwelling Unit) and application has been submitted. The property boasts a fully fenced backyard, front section of which is fenced and maintenance-free with a Gazebo, concrete patio w/ easy maintenance artificial turf and access to the workshop. The scenic beauty of Ancaster and the peaceful atmosphere of Jerseyville makes everyday living feel like a retreat. Long driveway easily fits 6 cars.The spacious grounds provide ample room for outdoor activities, gardening, or simply enjoying the natural surroundings. (id:52581)
Property Details
| MLS® Number | 40667351 |
| Property Type | Single Family |
| Amenities Near By | Golf Nearby, Park, Place Of Worship, Playground, Schools, Shopping |
| Communication Type | High Speed Internet |
| Community Features | Industrial Park, Quiet Area, Community Centre, School Bus |
| Equipment Type | None |
| Features | Conservation/green Belt, Crushed Stone Driveway, Country Residential, Gazebo, Sump Pump |
| Parking Space Total | 6 |
| Rental Equipment Type | None |
| Structure | Workshop, Shed |
| View Type | View (panoramic) |
Building
| Bathroom Total | 3 |
| Bedrooms Above Ground | 3 |
| Bedrooms Total | 3 |
| Appliances | Dishwasher, Dryer, Refrigerator, Stove, Water Purifier, Washer, Gas Stove(s), Window Coverings |
| Basement Development | Finished |
| Basement Type | Partial (finished) |
| Constructed Date | 1967 |
| Construction Material | Concrete Block, Concrete Walls |
| Construction Style Attachment | Detached |
| Cooling Type | Central Air Conditioning |
| Exterior Finish | Concrete, Other, Vinyl Siding |
| Fire Protection | Smoke Detectors |
| Fixture | Ceiling Fans |
| Foundation Type | Poured Concrete |
| Heating Fuel | Natural Gas |
| Heating Type | Forced Air, Heat Pump |
| Size Interior | 1963 Sqft |
| Type | House |
| Utility Water | Drilled Well, Well |
Land
| Access Type | Road Access, Highway Access, Highway Nearby |
| Acreage | No |
| Fence Type | Partially Fenced |
| Land Amenities | Golf Nearby, Park, Place Of Worship, Playground, Schools, Shopping |
| Sewer | Septic System |
| Size Depth | 358 Ft |
| Size Frontage | 64 Ft |
| Size Total Text | 1/2 - 1.99 Acres |
| Zoning Description | S1 |
Rooms
| Level | Type | Length | Width | Dimensions |
|---|---|---|---|---|
| Second Level | 3pc Bathroom | 6'2'' x 8' | ||
| Second Level | 3pc Bathroom | 9'5'' x 5'11'' | ||
| Second Level | Bedroom | 11'6'' x 10'3'' | ||
| Second Level | Bedroom | 9'5'' x 12'5'' | ||
| Second Level | Primary Bedroom | 11'6'' x 16'3'' | ||
| Lower Level | Utility Room | Measurements not available | ||
| Lower Level | Laundry Room | 9'2'' x 9'8'' | ||
| Lower Level | 3pc Bathroom | 6'2'' x 9'5'' | ||
| Lower Level | Family Room | 9'5'' x 19'3'' | ||
| Main Level | Eat In Kitchen | 20'9'' x 12'2'' | ||
| Main Level | Living Room | 12'2'' x 20'10'' |
Utilities
| Cable | Available |
| Electricity | Available |
| Natural Gas | Available |
| Telephone | Available |
https://www.realtor.ca/real-estate/27578159/183-sunnyridge-road-ancaster








