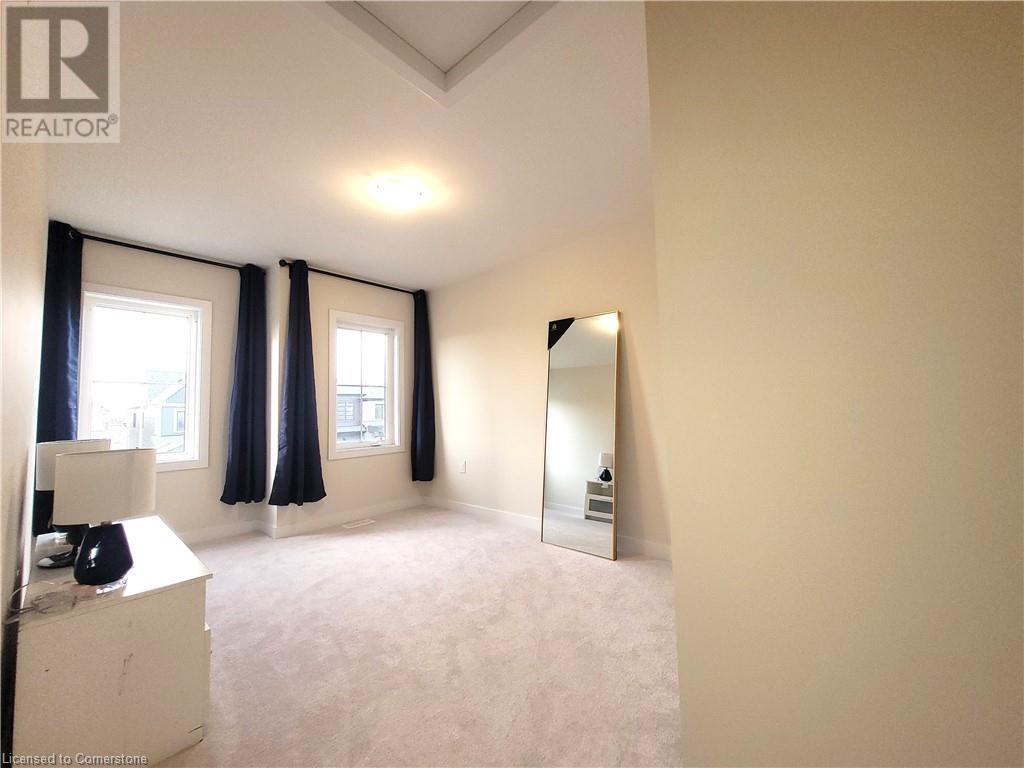Hamilton
Burlington
Niagara
186 Lilac Circle Caledonia, Ontario N3W 0H5
3 Bedroom
3 Bathroom
1473 sqft
2 Level
Central Air Conditioning
Forced Air
$2,800 Monthly
Situated in a family-friendly neighbourhood, of Caledonia at the new Avalon sub-division, fantastic new detached 3-bedroom, 2.5 bathroom, open concept charming layout, features main floor 9ft ceilings include a large eat-in kitchen with island, patio doors, main floor hardwood flooring and hardwood stairs, ensuite bath, walk-in closet, and S/S appliances, Laundry is conveniently located on 2nd floor large backyard on the street perfect for relaxation or entertaining. Embrace the peaceful surroundings while staying connected to nature and nearby amenities. (id:52581)
Property Details
| MLS® Number | 40674181 |
| Property Type | Single Family |
| Amenities Near By | Park, Place Of Worship |
| Community Features | Quiet Area, School Bus |
| Equipment Type | Water Heater |
| Features | Sump Pump |
| Parking Space Total | 2 |
| Rental Equipment Type | Water Heater |
Building
| Bathroom Total | 3 |
| Bedrooms Above Ground | 3 |
| Bedrooms Total | 3 |
| Appliances | Dishwasher, Dryer, Refrigerator, Stove, Washer, Hood Fan, Window Coverings |
| Architectural Style | 2 Level |
| Basement Development | Unfinished |
| Basement Type | Full (unfinished) |
| Construction Style Attachment | Detached |
| Cooling Type | Central Air Conditioning |
| Exterior Finish | Brick, Vinyl Siding |
| Foundation Type | Poured Concrete |
| Half Bath Total | 1 |
| Heating Fuel | Natural Gas |
| Heating Type | Forced Air |
| Stories Total | 2 |
| Size Interior | 1473 Sqft |
| Type | House |
| Utility Water | Municipal Water |
Parking
| Attached Garage |
Land
| Acreage | No |
| Land Amenities | Park, Place Of Worship |
| Sewer | Municipal Sewage System |
| Size Depth | 93 Ft |
| Size Frontage | 38 Ft |
| Size Total Text | Under 1/2 Acre |
| Zoning Description | Res |
Rooms
| Level | Type | Length | Width | Dimensions |
|---|---|---|---|---|
| Second Level | Laundry Room | Measurements not available | ||
| Second Level | 4pc Bathroom | Measurements not available | ||
| Second Level | 3pc Bathroom | Measurements not available | ||
| Second Level | Bedroom | 9'10'' x 11'6'' | ||
| Second Level | Bedroom | 9'6'' x 11'10'' | ||
| Second Level | Primary Bedroom | 13'10'' x 12'6'' | ||
| Main Level | 2pc Bathroom | Measurements not available | ||
| Main Level | Breakfast | 9'2'' x 10'8'' | ||
| Main Level | Kitchen | 10'6'' x 10'8'' | ||
| Main Level | Great Room | 15'4'' x 12'6'' | ||
| Main Level | Foyer | Measurements not available |
https://www.realtor.ca/real-estate/27654735/186-lilac-circle-caledonia


















