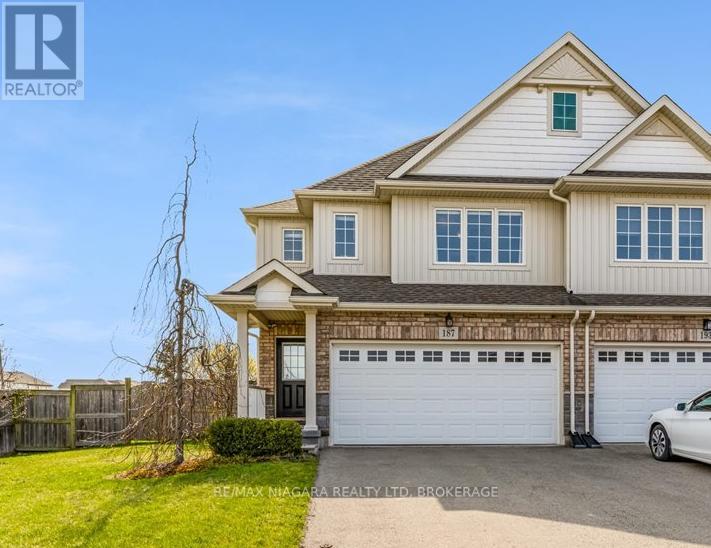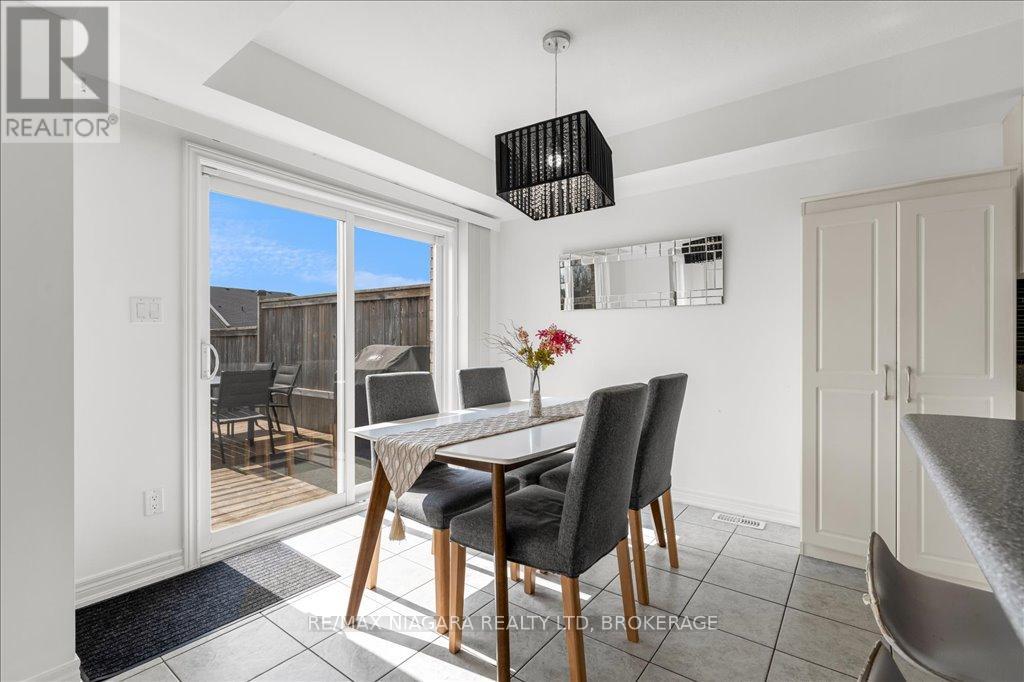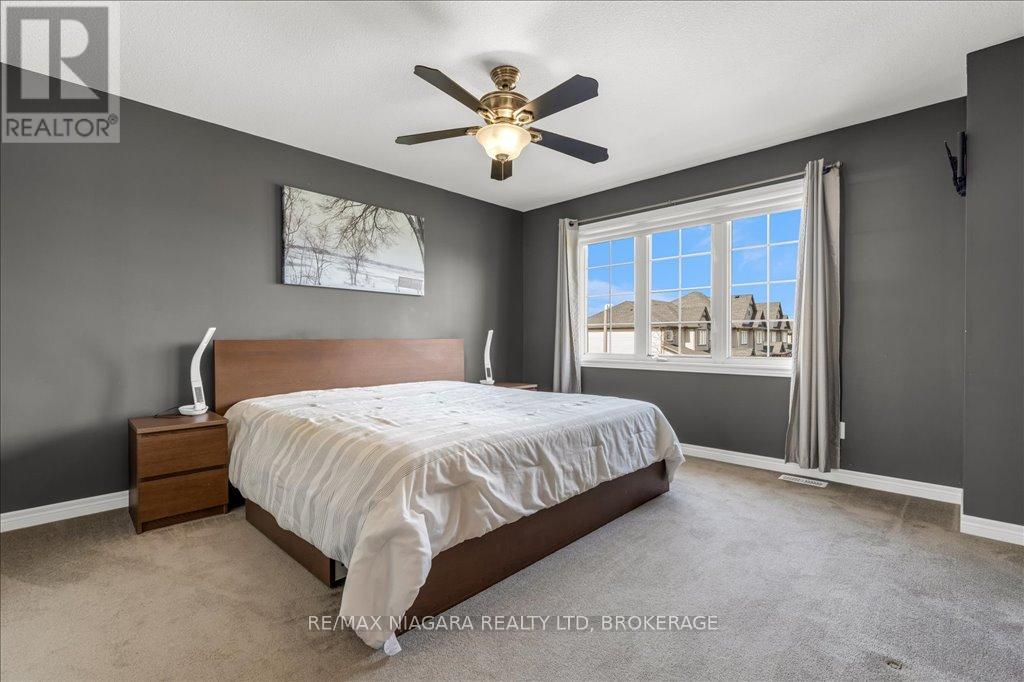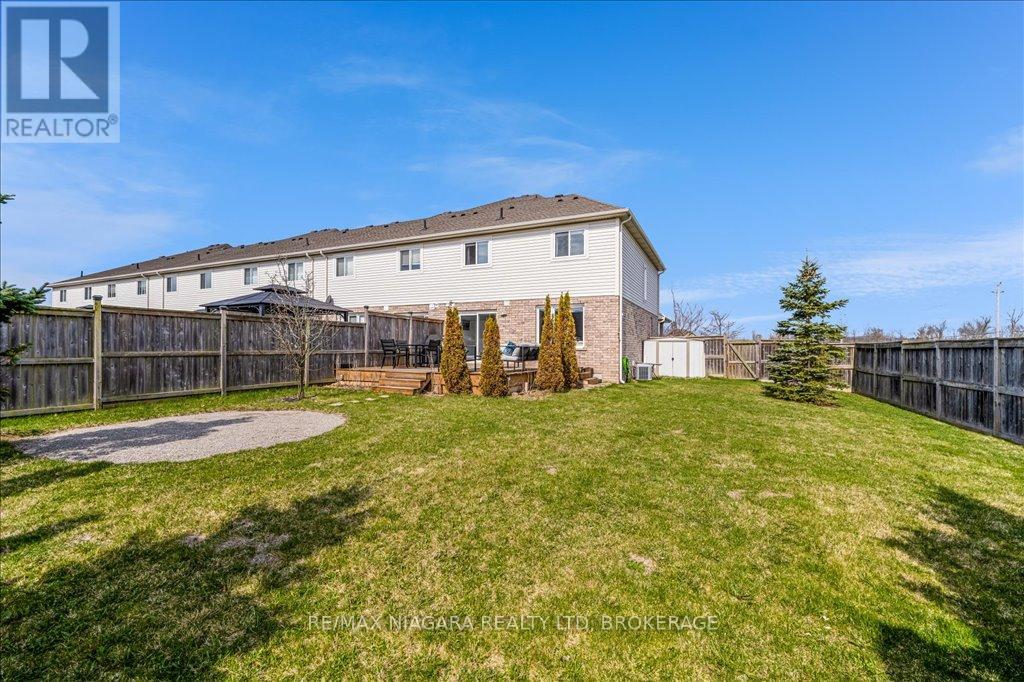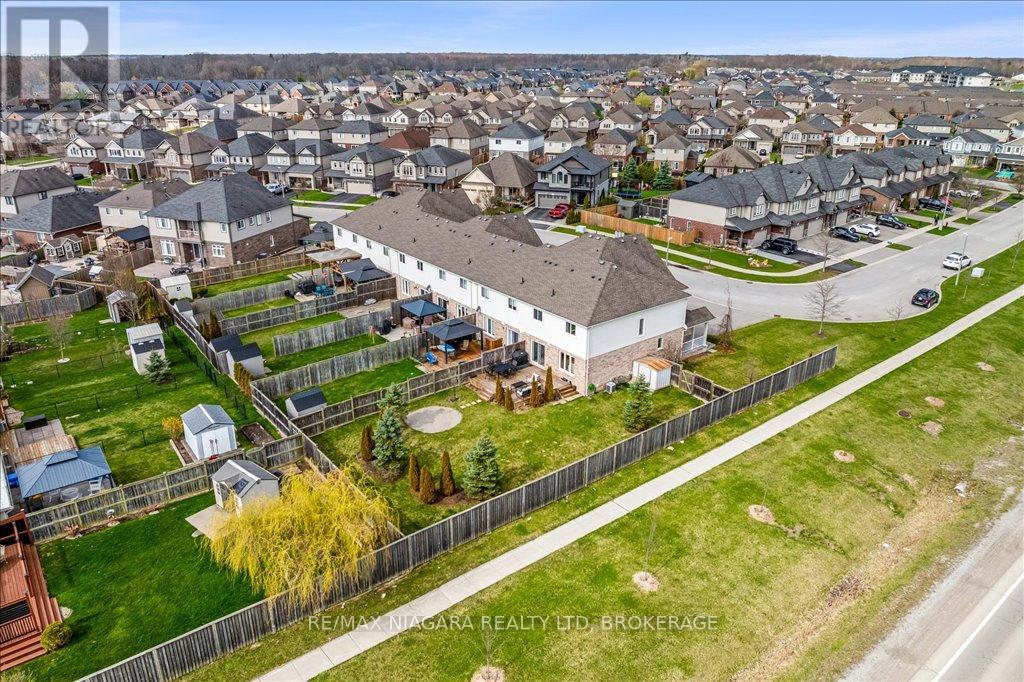3 Bedroom
4 Bathroom
1500 - 2000 sqft
Central Air Conditioning
Forced Air
$739,900
Welcome to this beautiful and spacious end-unit townhouse on an oversized corner lot in one of Niagara's most desirable neighborhoods. The large backyard is lined with mature trees and features a big deck, perfect for family barbecues, playtime, or simply unwinding after a busy day. Inside, the layout is bright and open, with a modern kitchen that flows right into the dining area and out to the yard. There's plenty of room for everyone, with three generous bedrooms, including a primary with its own ensuite and walk-in closet, plus a second full bathroom and laundry all on the same level. The finished basement adds even more space for movie nights, a playroom, or a home office, and with direct access from the double garage, daily life is just a little easier. In a fantastic school district and close to everything your family needs, this home is ready to grow with you. (id:52581)
Property Details
|
MLS® Number
|
X12102971 |
|
Property Type
|
Single Family |
|
Community Name
|
771 - Coyle Creek |
|
Equipment Type
|
Water Heater |
|
Features
|
Sump Pump |
|
Parking Space Total
|
6 |
|
Rental Equipment Type
|
Water Heater |
Building
|
Bathroom Total
|
4 |
|
Bedrooms Above Ground
|
3 |
|
Bedrooms Total
|
3 |
|
Age
|
6 To 15 Years |
|
Appliances
|
Central Vacuum, Dishwasher, Dryer, Stove, Washer, Refrigerator |
|
Basement Development
|
Finished |
|
Basement Type
|
Full (finished) |
|
Construction Style Attachment
|
Attached |
|
Cooling Type
|
Central Air Conditioning |
|
Exterior Finish
|
Vinyl Siding, Brick |
|
Foundation Type
|
Poured Concrete |
|
Half Bath Total
|
2 |
|
Heating Fuel
|
Natural Gas |
|
Heating Type
|
Forced Air |
|
Stories Total
|
2 |
|
Size Interior
|
1500 - 2000 Sqft |
|
Type
|
Row / Townhouse |
|
Utility Water
|
Municipal Water |
Parking
Land
|
Acreage
|
No |
|
Sewer
|
Sanitary Sewer |
|
Size Depth
|
140 Ft |
|
Size Frontage
|
50 Ft ,8 In |
|
Size Irregular
|
50.7 X 140 Ft |
|
Size Total Text
|
50.7 X 140 Ft |
|
Zoning Description
|
Rm |
Rooms
| Level |
Type |
Length |
Width |
Dimensions |
|
Second Level |
Bedroom |
4.19 m |
5.17 m |
4.19 m x 5.17 m |
|
Second Level |
Bedroom 2 |
3.8 m |
3.44 m |
3.8 m x 3.44 m |
|
Second Level |
Bedroom 3 |
3.02 m |
3.45 m |
3.02 m x 3.45 m |
|
Basement |
Media |
6.44 m |
4.14 m |
6.44 m x 4.14 m |
|
Main Level |
Living Room |
3.7 m |
5.12 m |
3.7 m x 5.12 m |
|
Main Level |
Dining Room |
2.94 m |
2.73 m |
2.94 m x 2.73 m |
|
Main Level |
Kitchen |
2.94 m |
2.73 m |
2.94 m x 2.73 m |
https://www.realtor.ca/real-estate/28212951/187-cardinal-crescent-welland-coyle-creek-771-coyle-creek


