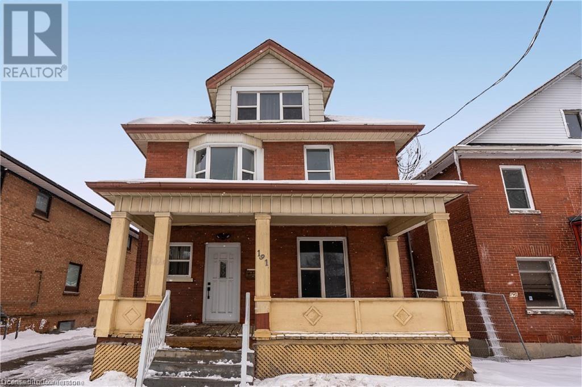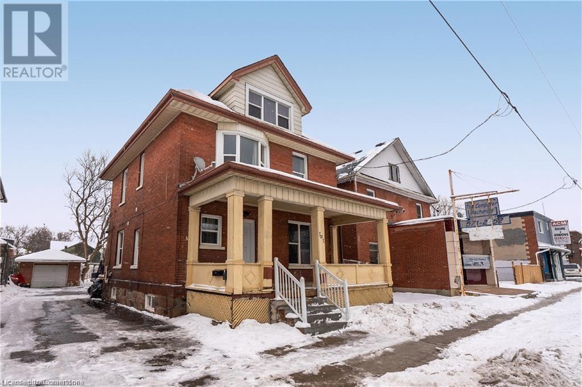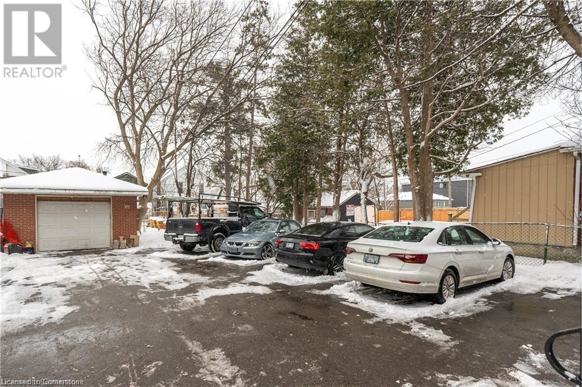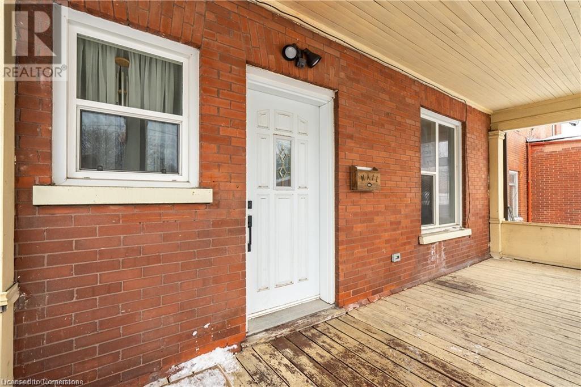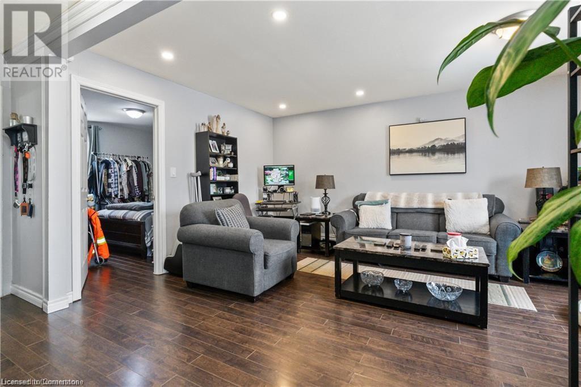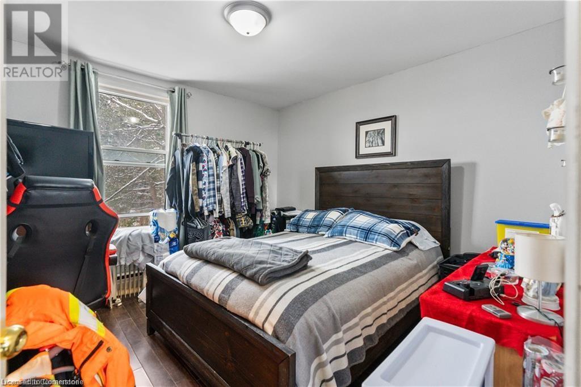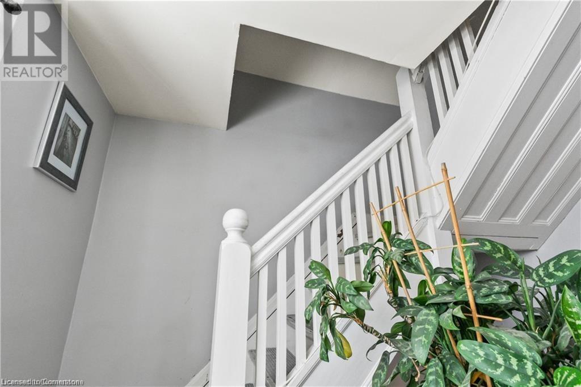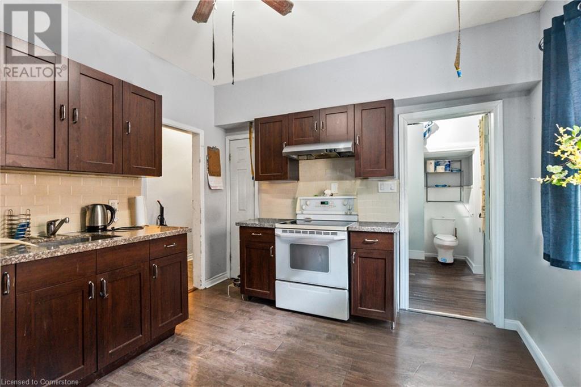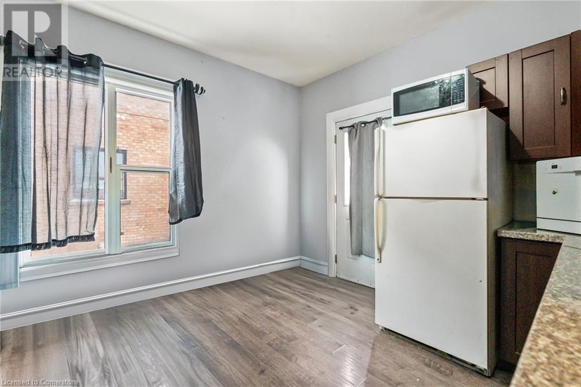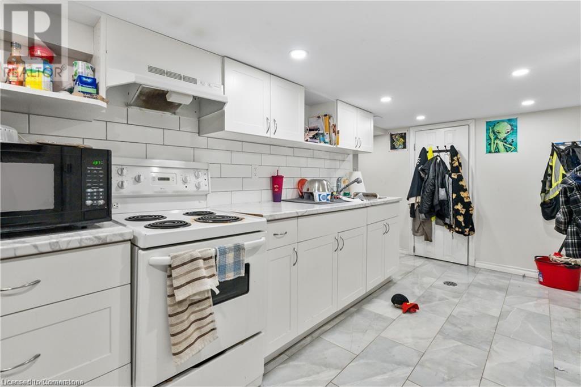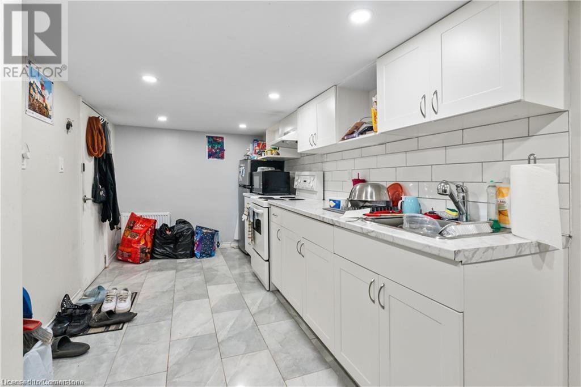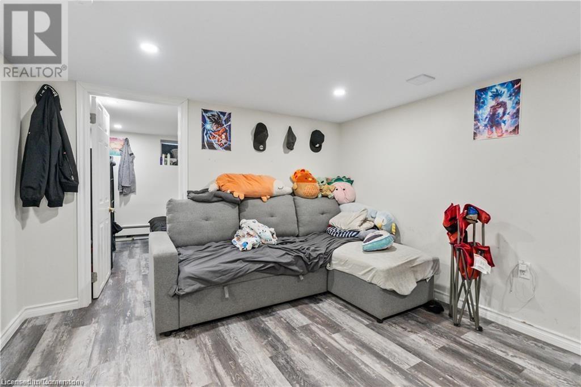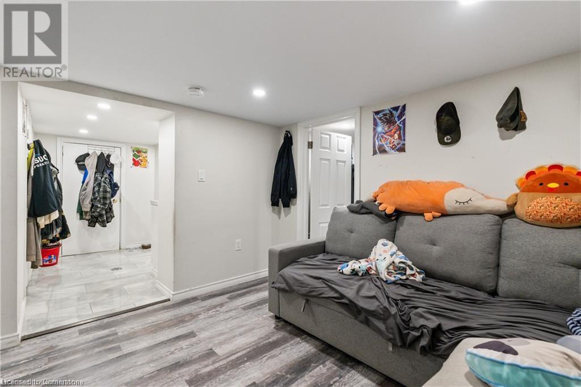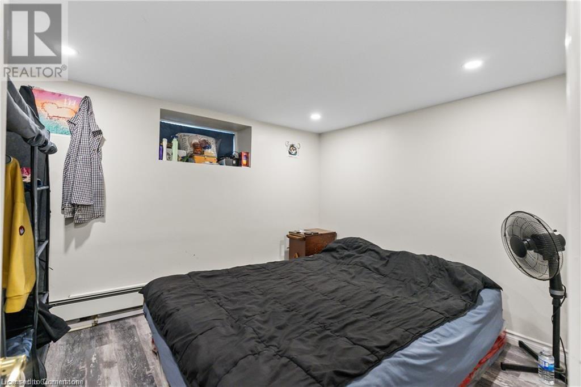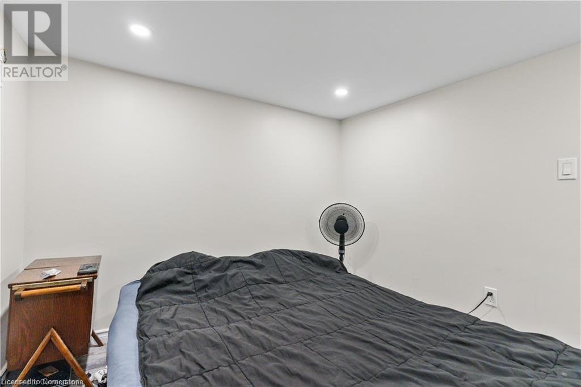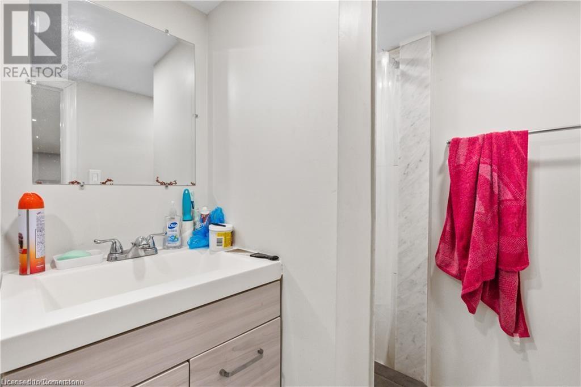Hamilton
Burlington
Niagara
191 Simcoe Street S Oshawa, Ontario L1H 4H2
$729,000
Legal triplex with commercial zoning and a 6.8% cap rate, offering multiple value-add opportunities, including the potential to add a garden suite on the existing detached garage and spacious parking lot (accommodates 9+ vehicles). Each of the 3 self-contained units features separate hydro meters and individual heating controls, with shared laundry facilities located in the basement. The upper and lower units are currently tenanted and generating strong rental income, while the main floor will be delivered vacant as of May 1st, ideal for owner-occupiers or new tenants. Recent improvements include updated front entry railings, a new staircase banister for the upper unit, and a fully renovated basement apartment. Centrally located in Oshawa, the property offers easy access to Highway 401, Durham College, Oshawa GO Station, and is just a short walk to local shops, schools, and parks. (id:52581)
Property Details
| MLS® Number | 40721360 |
| Property Type | Multi-family |
| Amenities Near By | Park, Place Of Worship, Public Transit, Shopping |
| Parking Space Total | 10 |
Building
| Bathroom Total | 3 |
| Bedrooms Total | 5 |
| Basement Development | Finished |
| Basement Type | Full (finished) |
| Exterior Finish | Brick |
| Foundation Type | Block |
| Heating Fuel | Natural Gas |
| Stories Total | 3 |
| Size Interior | 5478 Sqft |
| Type | Triplex |
| Utility Water | Municipal Water |
Parking
| Detached Garage |
Land
| Acreage | No |
| Land Amenities | Park, Place Of Worship, Public Transit, Shopping |
| Sewer | Municipal Sewage System |
| Size Depth | 132 Ft |
| Size Frontage | 42 Ft |
| Size Total Text | Under 1/2 Acre |
| Zoning Description | Psc-a |
https://www.realtor.ca/real-estate/28212716/191-simcoe-street-s-oshawa


