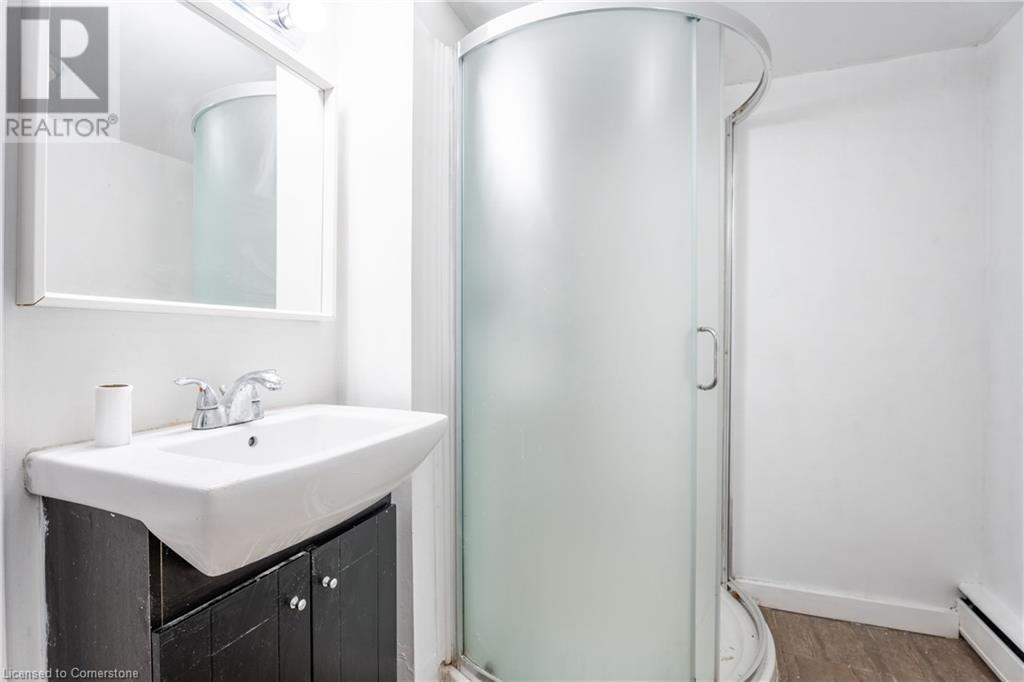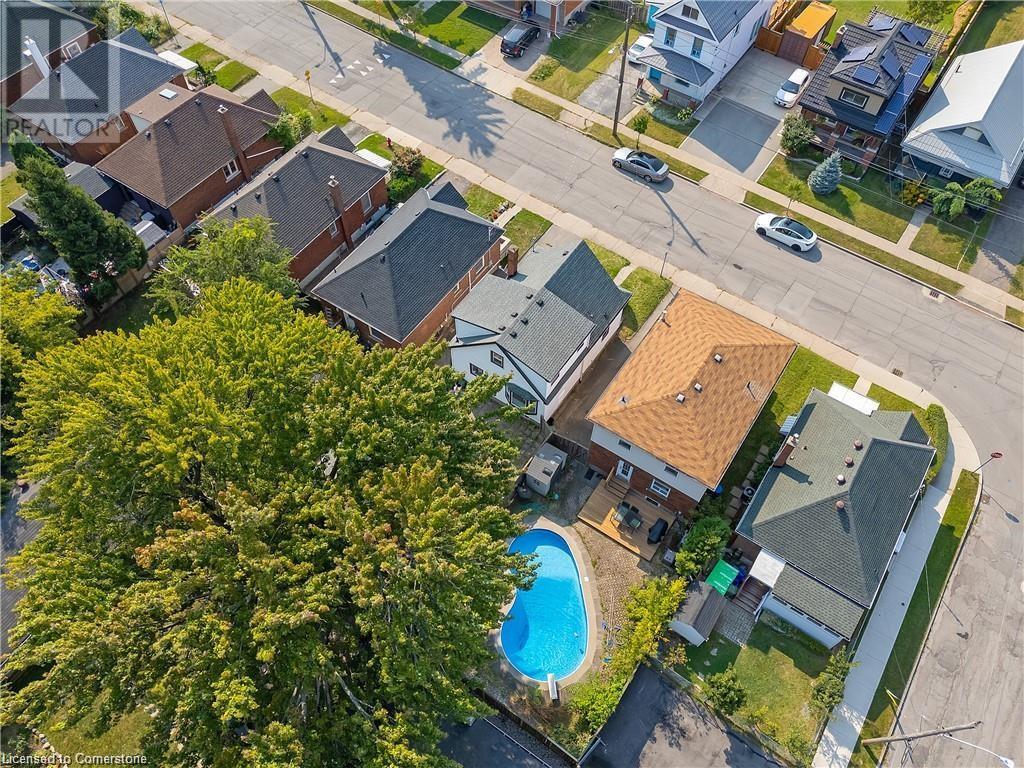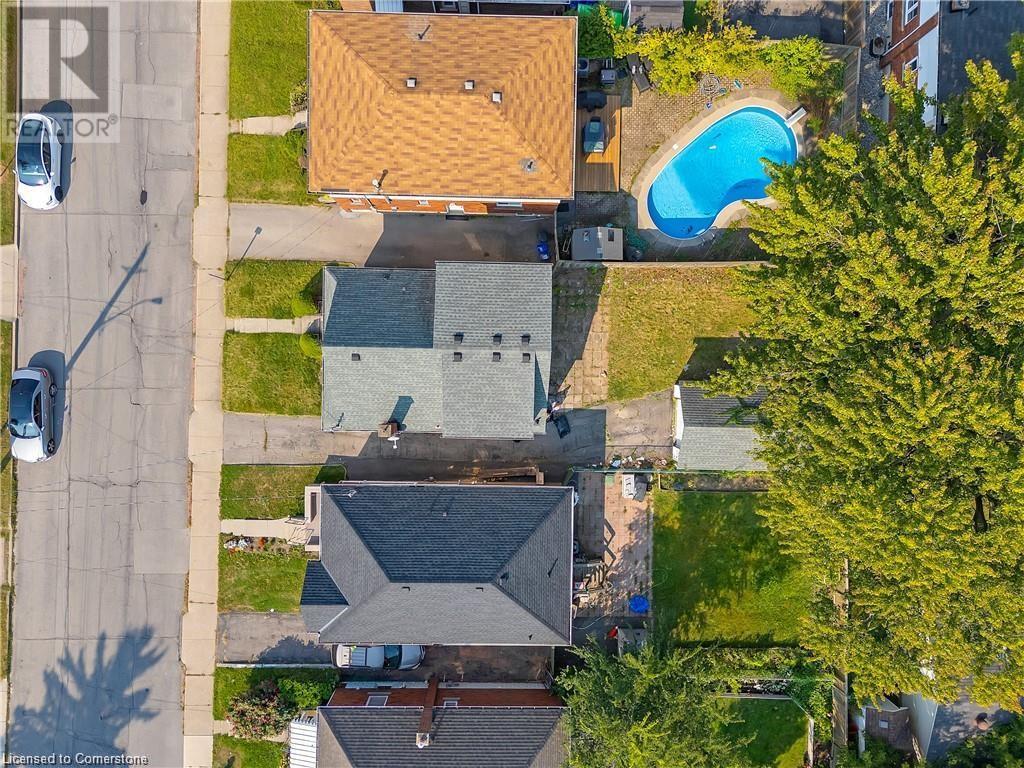Hamilton
Burlington
Niagara
191 West 2nd Street Unit# Lower Hamilton, Ontario L9C 3G2
$1,850 Monthly
Welcome to this cozy basement on the Hamilton Mountain! This stunning 2-bedroom, 1-bathroom home offers the perfect blend of modern updates and cozy charm. Step inside to discover newly installed floors that flow seamlessly throughout the bright and spacious level with egress windows. The heart of the home is the recently updated kitchen, boasting sleek countertops, stylish cabinetry, and stainless steel appliances — perfect for both everyday meals and entertaining guests. You'll find two generous bedrooms, each offering plenty of natural light and closet space. Situated in a family-friendly neighbourhood, this home is close to parks, schools, shopping and a 5 minutes walk to St. Joseph's hospital, making it the ideal location for growing families. Don't miss out on the chance to make this beautifully updated home yours! (id:52581)
Property Details
| MLS® Number | 40676490 |
| Property Type | Single Family |
| Equipment Type | None |
| Features | Paved Driveway |
| Parking Space Total | 3 |
| Rental Equipment Type | None |
Building
| Bathroom Total | 1 |
| Bedrooms Below Ground | 2 |
| Bedrooms Total | 2 |
| Appliances | Dryer, Refrigerator, Stove, Washer |
| Basement Type | None |
| Construction Style Attachment | Detached |
| Cooling Type | None |
| Exterior Finish | Aluminum Siding, Stone |
| Foundation Type | Block |
| Heating Fuel | Natural Gas |
| Heating Type | Radiant Heat |
| Stories Total | 2 |
| Size Interior | 650 Sqft |
| Type | House |
| Utility Water | Municipal Water |
Parking
| Detached Garage |
Land
| Acreage | No |
| Sewer | Municipal Sewage System |
| Size Depth | 100 Ft |
| Size Frontage | 34 Ft |
| Size Total Text | Under 1/2 Acre |
| Zoning Description | Residential |
Rooms
| Level | Type | Length | Width | Dimensions |
|---|---|---|---|---|
| Basement | 3pc Bathroom | Measurements not available | ||
| Basement | Bedroom | 10'2'' x 9'7'' | ||
| Basement | Bedroom | 11'3'' x 9'1'' | ||
| Basement | Kitchen | 9'8'' x 8'3'' | ||
| Basement | Living Room | 13'4'' x 10'9'' |
https://www.realtor.ca/real-estate/27650214/191-west-2nd-street-unit-lower-hamilton






































