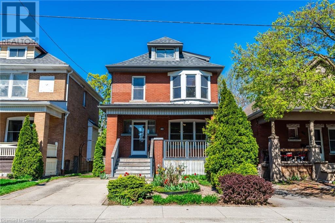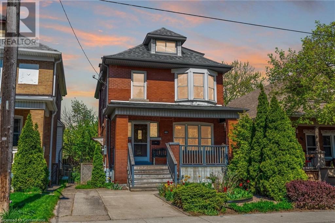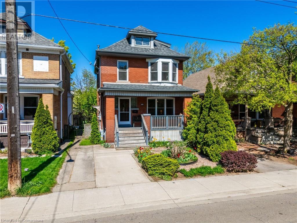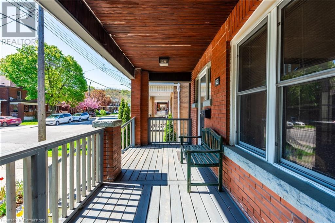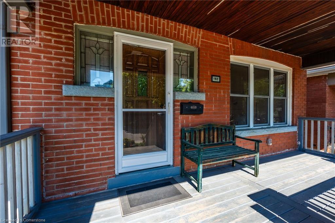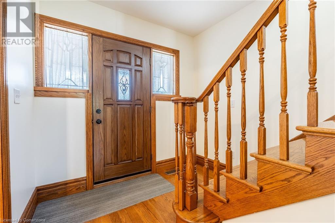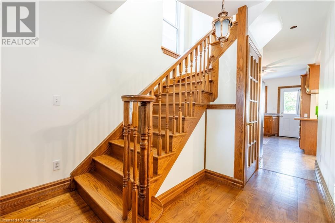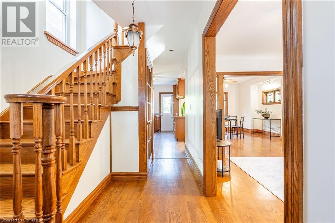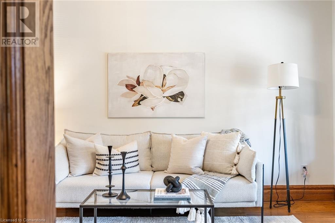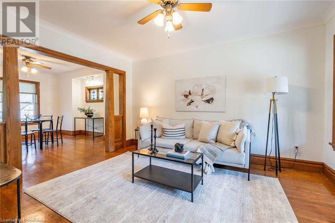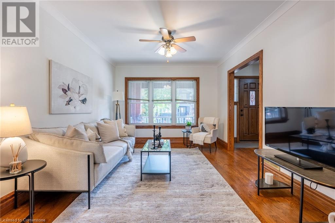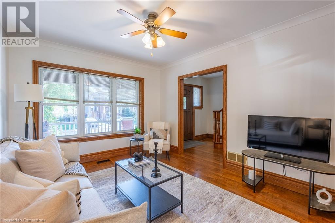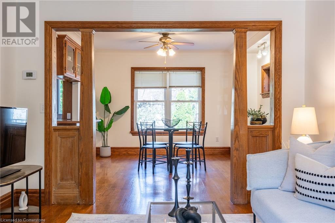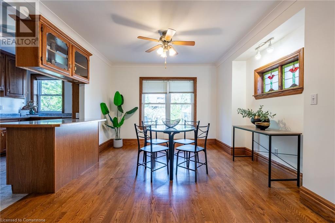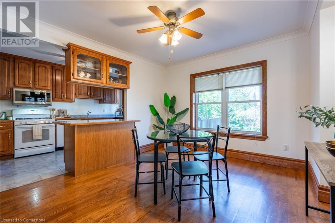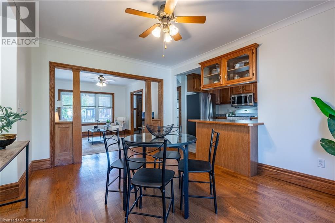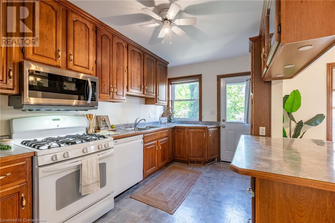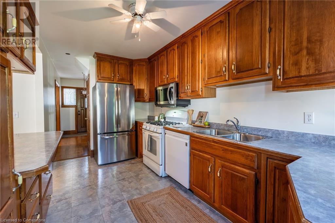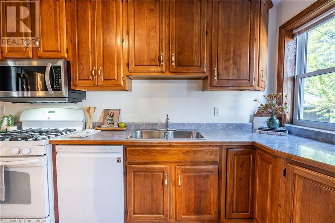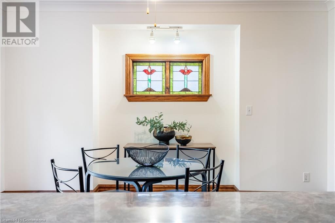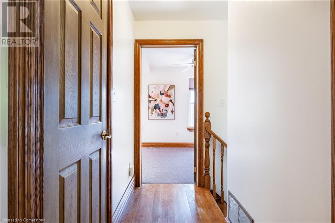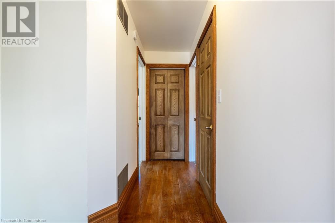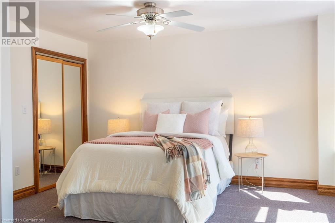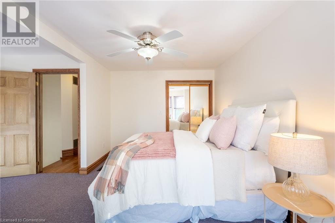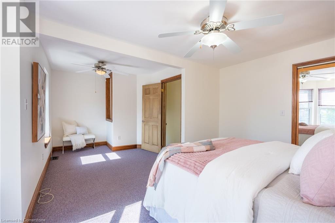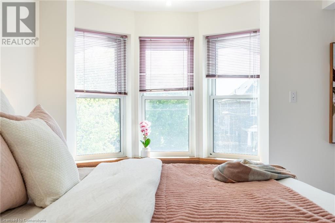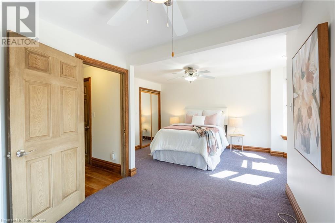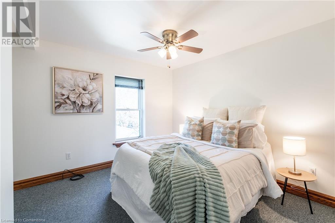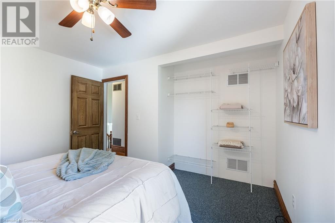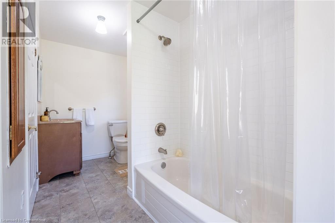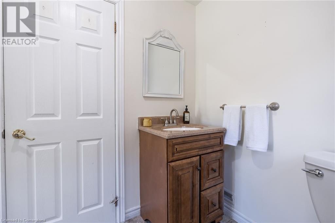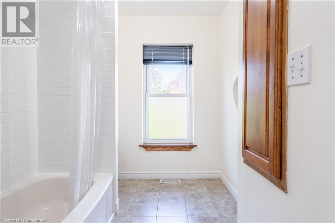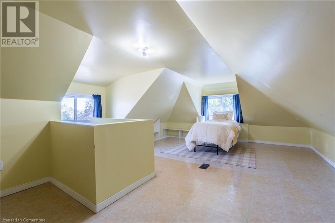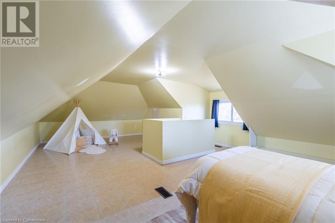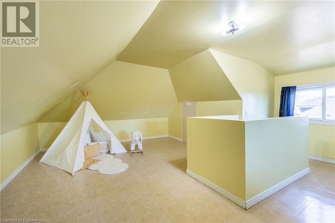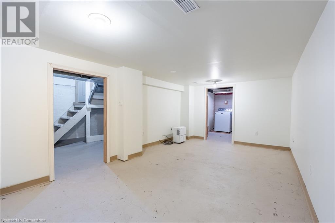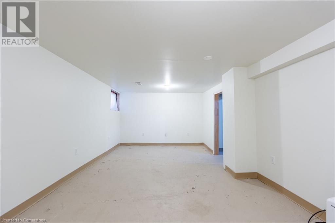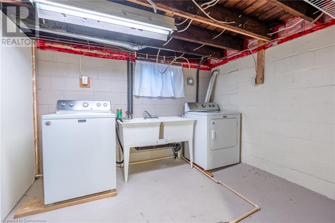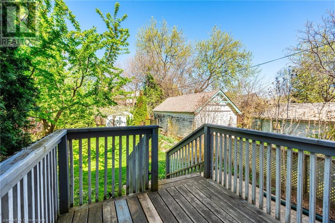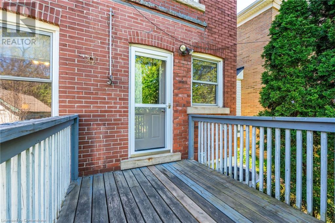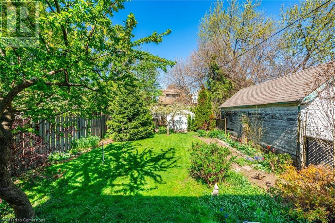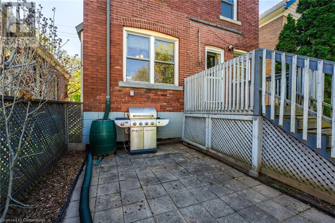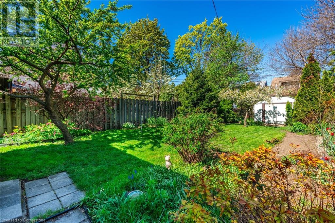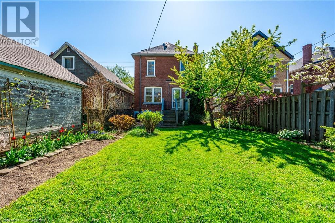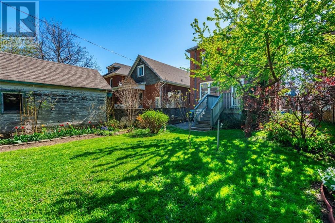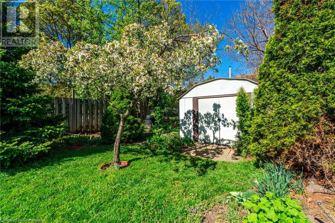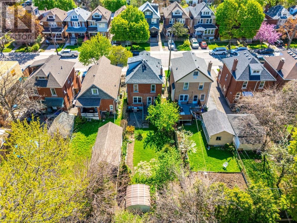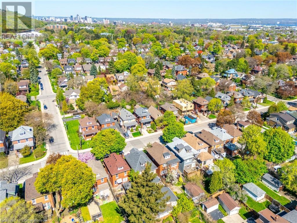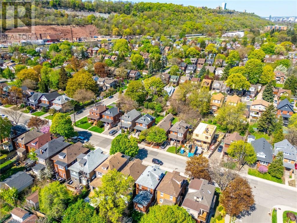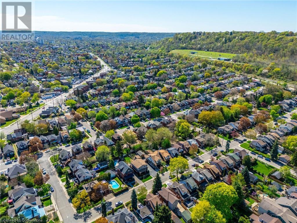Hamilton
Burlington
Niagara
192 Ottawa Street S Hamilton, Ontario L8K 2E6
$639,000
Welcome to Your Next Chapter in Comfort and Charm! Step into this spacious and sun-filled home that perfectly blends original character with modern ease. From the moment you arrive, you'll be captivated by its classic charm, from the beautiful stained glass windows to the rich oak hardwood floors that flow throughout the main level. The open-concept kitchen and dining area, complete with a functional island and full formal dining room, make it perfect for entertaining or cozy family meals. Upstairs, you’ll find two generously sized bedrooms with ample closet space and a large, 4-piece bathroom. The finished loft/attic offers a flexible bonus space ideal as a third bedroom, home office, or creative retreat. A convenient side entrance leads to the partially finished basement, featuring approximately 6-foot ceilings, perfect for storage, hobbies, or future finishing potential. Enjoy morning coffee or evening relaxation surrounded by lush gardens in the tranquil backyard, while the front driveway provides easy, stress-free parking. Located on the quiet side of 'Ottawa St S' with beautiful escarpment views, this home is a peaceful haven just minutes from city amenities. Freshly painted and meticulously maintained, with recent updates to the furnace and central air (approx 2019) simply move in and start enjoying the warmth and character of this truly special home. (id:52581)
Property Details
| MLS® Number | 40726563 |
| Property Type | Single Family |
| Amenities Near By | Park, Public Transit, Schools, Shopping |
| Equipment Type | Water Heater |
| Features | Paved Driveway |
| Parking Space Total | 1 |
| Rental Equipment Type | Water Heater |
| Structure | Shed, Porch |
Building
| Bathroom Total | 1 |
| Bedrooms Above Ground | 3 |
| Bedrooms Total | 3 |
| Appliances | Dishwasher, Dryer, Microwave, Refrigerator, Stove, Window Coverings |
| Basement Development | Partially Finished |
| Basement Type | Full (partially Finished) |
| Constructed Date | 1923 |
| Construction Style Attachment | Detached |
| Cooling Type | Central Air Conditioning |
| Exterior Finish | Brick, Other |
| Fixture | Ceiling Fans |
| Foundation Type | Block |
| Heating Fuel | Natural Gas |
| Heating Type | Forced Air |
| Stories Total | 3 |
| Size Interior | 1451 Sqft |
| Type | House |
| Utility Water | Municipal Water |
Land
| Acreage | No |
| Land Amenities | Park, Public Transit, Schools, Shopping |
| Sewer | Municipal Sewage System |
| Size Depth | 116 Ft |
| Size Frontage | 30 Ft |
| Size Total Text | Under 1/2 Acre |
| Zoning Description | D |
Rooms
| Level | Type | Length | Width | Dimensions |
|---|---|---|---|---|
| Second Level | 4pc Bathroom | Measurements not available | ||
| Second Level | Bedroom | 11'7'' x 9'6'' | ||
| Second Level | Primary Bedroom | 14'3'' x 19'0'' | ||
| Third Level | Bedroom | 23'5'' x 16'7'' | ||
| Basement | Laundry Room | 8'7'' x 10'1'' | ||
| Basement | Recreation Room | 17'9'' x 10'3'' | ||
| Main Level | Dining Room | 13'1'' x 12'3'' | ||
| Main Level | Kitchen | 14'8'' x 8'3'' | ||
| Main Level | Living Room | 13'4'' x 10'11'' |
https://www.realtor.ca/real-estate/28300502/192-ottawa-street-s-hamilton


