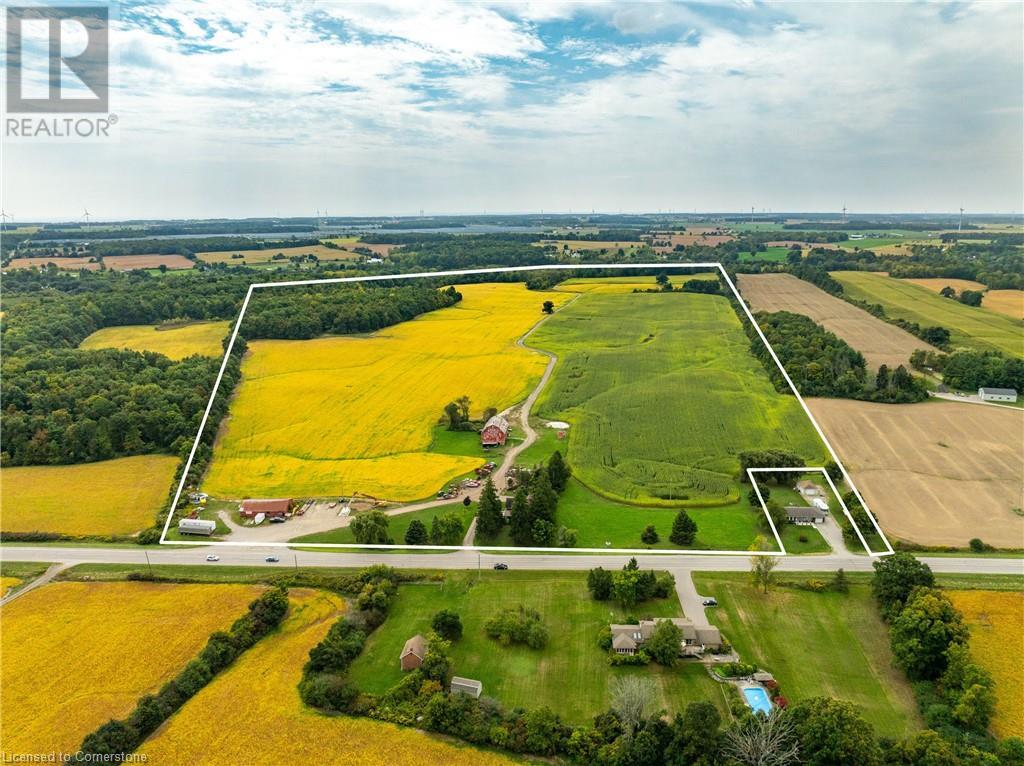Hamilton
Burlington
Niagara
1951 Haldimand Rd 17 Cayuga, Ontario
$2,599,900
Magical 191 acre waterfront farm property located just a few kms outside of Cayuga offers 3000 ft of waterfrontage, and 700 ft of road frontage. Beautiful aggregate trail from the front of the property to the river for walking/ATV. 110-120 acres of workable land, some bush and some wetland/marsh as well. Seasonal cottage right on the river banks to enjoy in spring, summer and fall. Century home built in 1880 features 1755 square feet, 3 bedrooms, 2 bathrooms and a partial basement that could be finished. Solid garage with block exterior (24x30), drive shed (60x32) plus a nice old bank barn on the property. Incredible investment potential here. The Grand River is navigable here - for 20 miles, so great for boaters, and fisherman! Marshland is a haven for wild life - you've never been anywhere so quiet! Truly a haven of peace and quiet! (id:52581)
Property Details
| MLS® Number | 40721817 |
| Property Type | Single Family |
| Community Features | Quiet Area, School Bus |
| Features | Southern Exposure, Country Residential, Sump Pump |
| Parking Space Total | 32 |
| Structure | Workshop, Barn |
| View Type | Mountain View |
| Water Front Name | Grand River |
| Water Front Type | Waterfront On River |
Building
| Bathroom Total | 2 |
| Bedrooms Above Ground | 3 |
| Bedrooms Total | 3 |
| Architectural Style | 2 Level |
| Basement Development | Partially Finished |
| Basement Type | Partial (partially Finished) |
| Constructed Date | 1880 |
| Construction Style Attachment | Detached |
| Cooling Type | None |
| Exterior Finish | Brick, Vinyl Siding |
| Foundation Type | Poured Concrete |
| Heating Fuel | Natural Gas |
| Heating Type | Forced Air |
| Stories Total | 2 |
| Size Interior | 1755 Sqft |
| Type | House |
| Utility Water | Cistern |
Parking
| Detached Garage |
Land
| Access Type | Road Access |
| Acreage | Yes |
| Sewer | Septic System |
| Size Irregular | 191.65 |
| Size Total | 191.65 Ac|101+ Acres |
| Size Total Text | 191.65 Ac|101+ Acres |
| Surface Water | River/stream |
| Zoning Description | H A3 |
Rooms
| Level | Type | Length | Width | Dimensions |
|---|---|---|---|---|
| Second Level | Bedroom | 19'0'' x 15'0'' | ||
| Second Level | 3pc Bathroom | 10'6'' x 6'4'' | ||
| Second Level | Bedroom | 7'6'' x 13'0'' | ||
| Second Level | Bedroom | 8'6'' x 9'4'' | ||
| Main Level | Laundry Room | 7'6'' x 13'0'' | ||
| Main Level | 3pc Bathroom | Measurements not available | ||
| Main Level | Family Room | 12'4'' x 19'0'' | ||
| Main Level | Living Room | 12'0'' x 19'0'' | ||
| Main Level | Dining Room | 18'6'' x 15'3'' | ||
| Main Level | Kitchen | 10'0'' x 15'0'' |
https://www.realtor.ca/real-estate/28220485/1951-haldimand-rd-17-cayuga
































