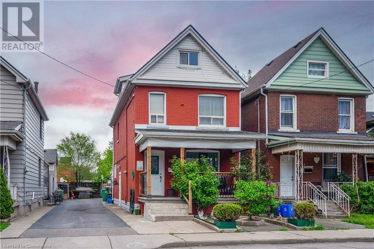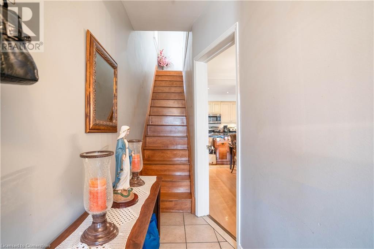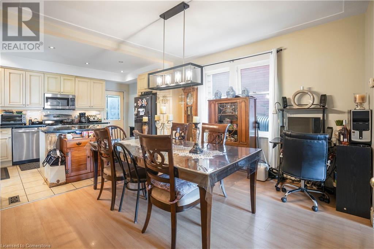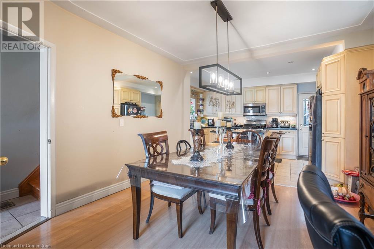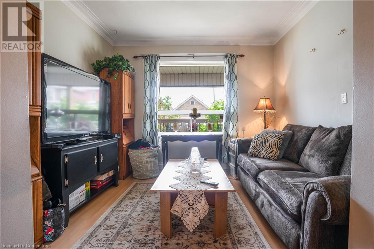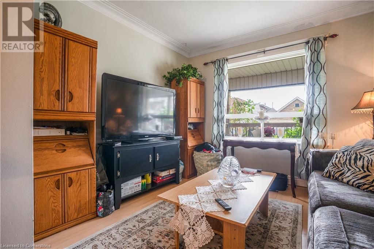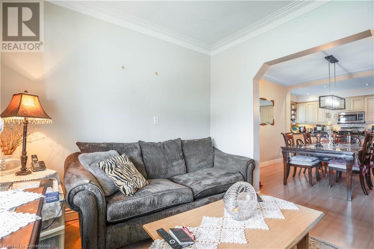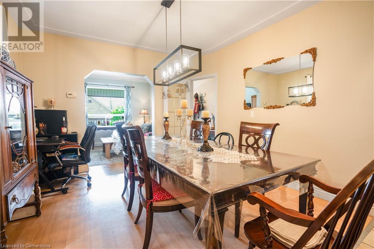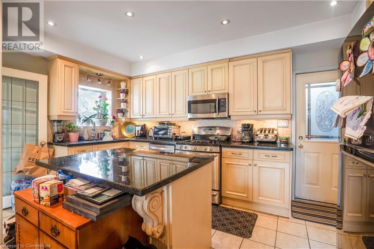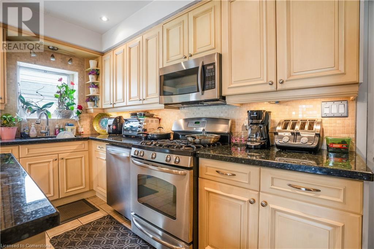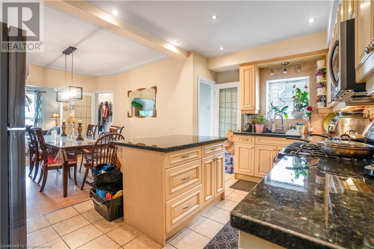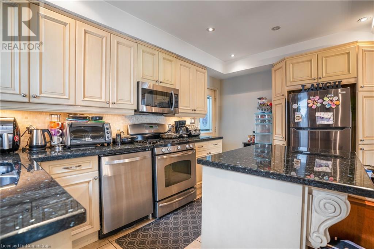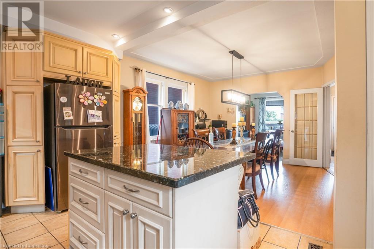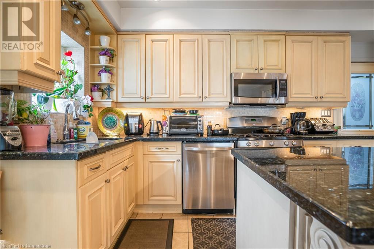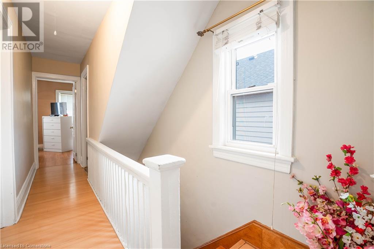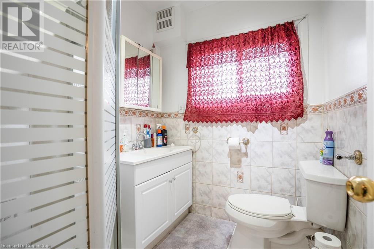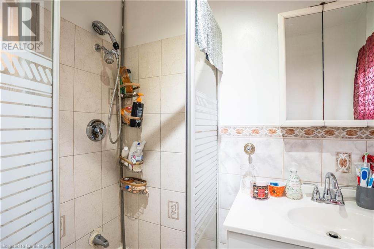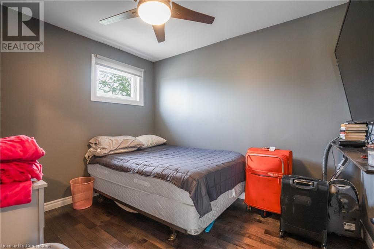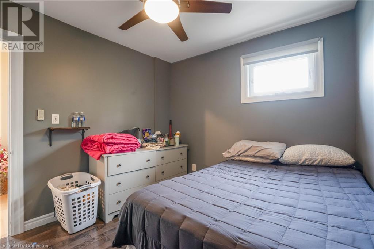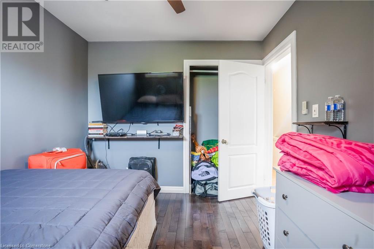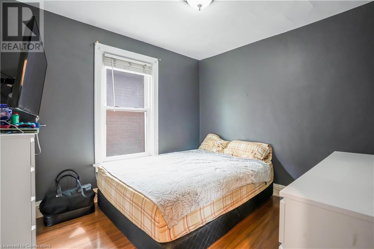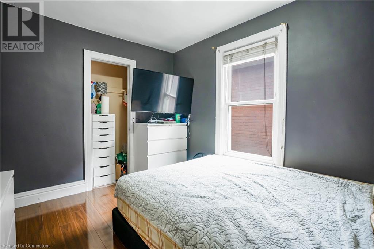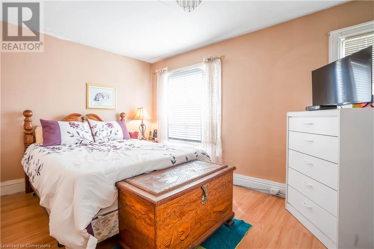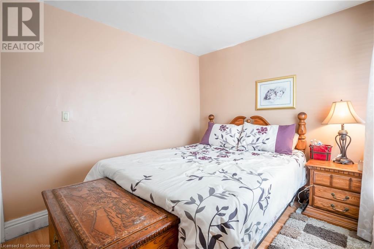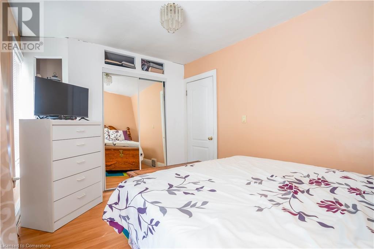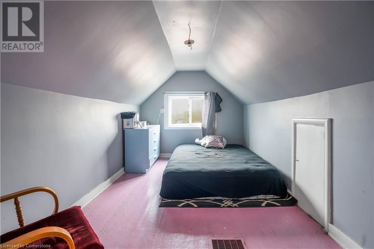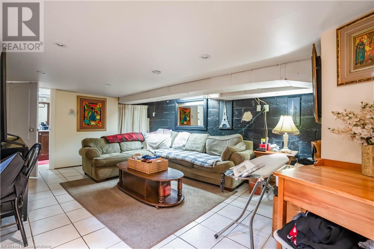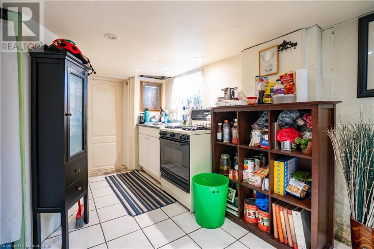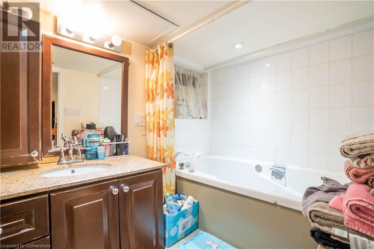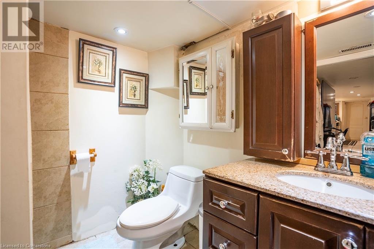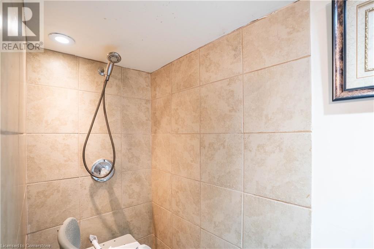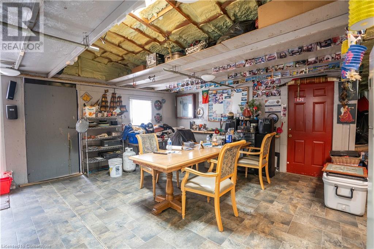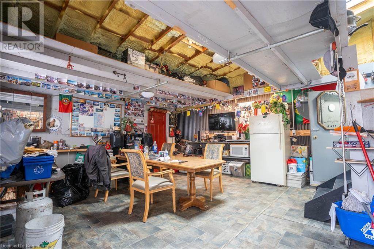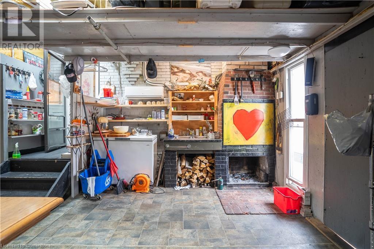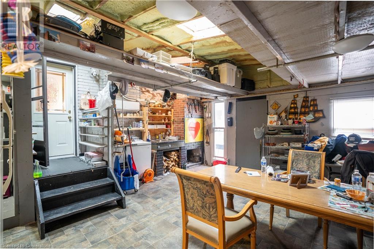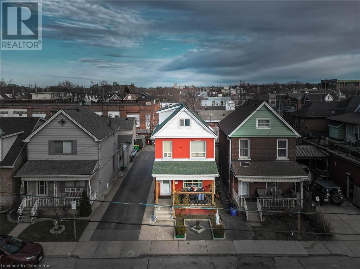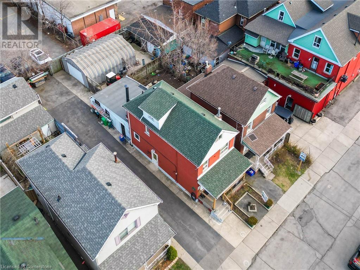Hamilton
Burlington
Niagara
196 Avondale Street Hamilton, Ontario L8L 7C3
$599,999
Welcome to this spacious 4-bedroom, 3-bathroom home located at 196 Avondale St. The property boasts modern updates throughout, offering comfort, functionality and style including a newly renovated kitchen, roof, and windows, providing a fresh and contemporary feel to the home. This home offers unique features such as an in-law suite with a separate entrance, providing privacy and flexibility for extended family or rental income potential. Additionally, the third floor has been finished including an additional bedroom, plus den. An enclosed addition at the rear of the home is the perfect space for entertaining guests! Featuring a separate entrance, an authentic pizza oven, heat, plumbing and a half bathroom. With ample space for use as a lounge area or storage, this home caters to various lifestyle needs. Don't miss the opportunity to make this versatile home yours in the heart of Hamilton! (id:52581)
Property Details
| MLS® Number | XH4199059 |
| Property Type | Single Family |
| Equipment Type | Water Heater |
| Features | Paved Driveway, Shared Driveway, In-law Suite |
| Parking Space Total | 1 |
| Rental Equipment Type | Water Heater |
Building
| Bathroom Total | 3 |
| Bedrooms Above Ground | 4 |
| Bedrooms Total | 4 |
| Basement Development | Finished |
| Basement Type | Full (finished) |
| Constructed Date | 1915 |
| Construction Style Attachment | Detached |
| Exterior Finish | Brick |
| Foundation Type | Block |
| Half Bath Total | 1 |
| Heating Fuel | Natural Gas |
| Heating Type | Forced Air |
| Stories Total | 3 |
| Size Interior | 1860 Sqft |
| Type | House |
| Utility Water | Municipal Water |
Parking
| Attached Garage |
Land
| Acreage | No |
| Sewer | Municipal Sewage System |
| Size Depth | 67 Ft |
| Size Frontage | 20 Ft |
| Size Total Text | Under 1/2 Acre |
| Soil Type | Clay |
| Zoning Description | C5 |
Rooms
| Level | Type | Length | Width | Dimensions |
|---|---|---|---|---|
| Second Level | 3pc Bathroom | ' x ' | ||
| Second Level | Bedroom | 9'2'' x 10'7'' | ||
| Second Level | Bedroom | 9'2'' x 10'3'' | ||
| Second Level | Bedroom | 15'2'' x 8'10'' | ||
| Third Level | Bedroom | 8' x 16' | ||
| Third Level | Den | 12'10'' x 8' | ||
| Basement | Laundry Room | ' x ' | ||
| Basement | Utility Room | ' x ' | ||
| Basement | 4pc Bathroom | ' x ' | ||
| Basement | Kitchen | 10'3'' x 6'8'' | ||
| Basement | Recreation Room | 15'6'' x 12'3'' | ||
| Main Level | 2pc Bathroom | ' x ' | ||
| Main Level | Foyer | 12'10'' x 3'9'' | ||
| Main Level | Family Room | 18'6'' x 24'9'' | ||
| Main Level | Eat In Kitchen | 15'2'' x 10' | ||
| Main Level | Dining Room | 11'11'' x 12'2'' | ||
| Main Level | Living Room | 10'9'' x 9'8'' |
https://www.realtor.ca/real-estate/27428840/196-avondale-street-hamilton


