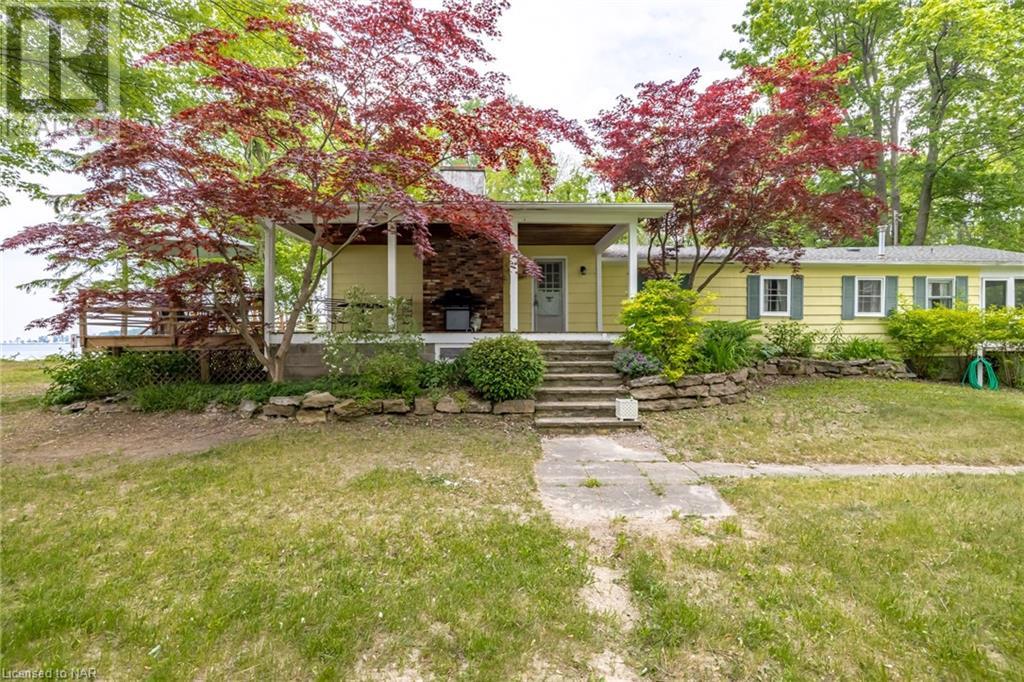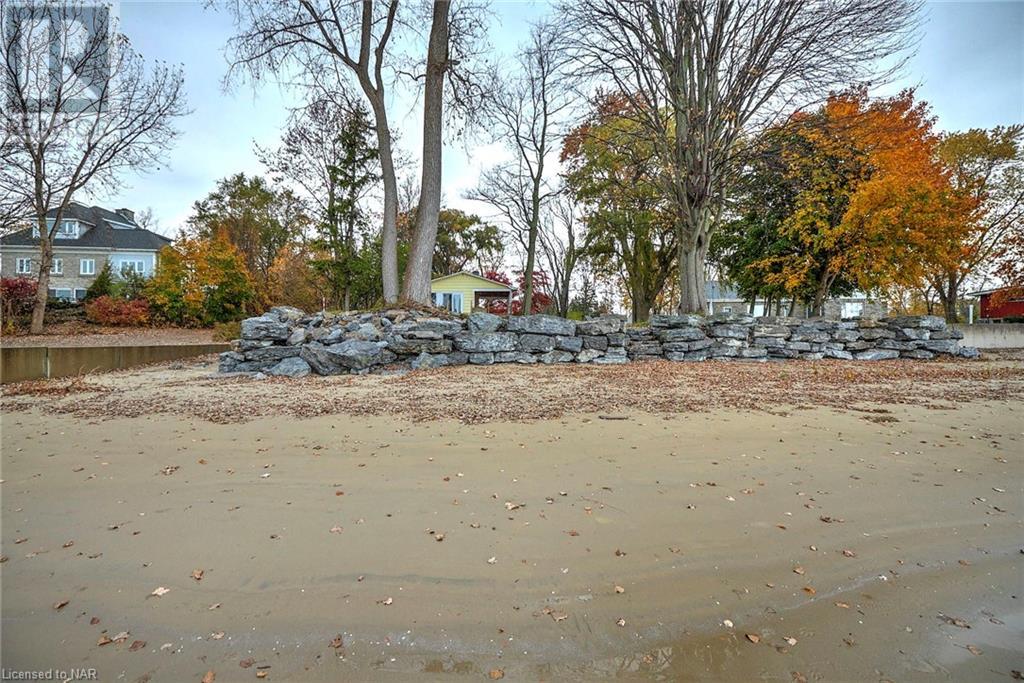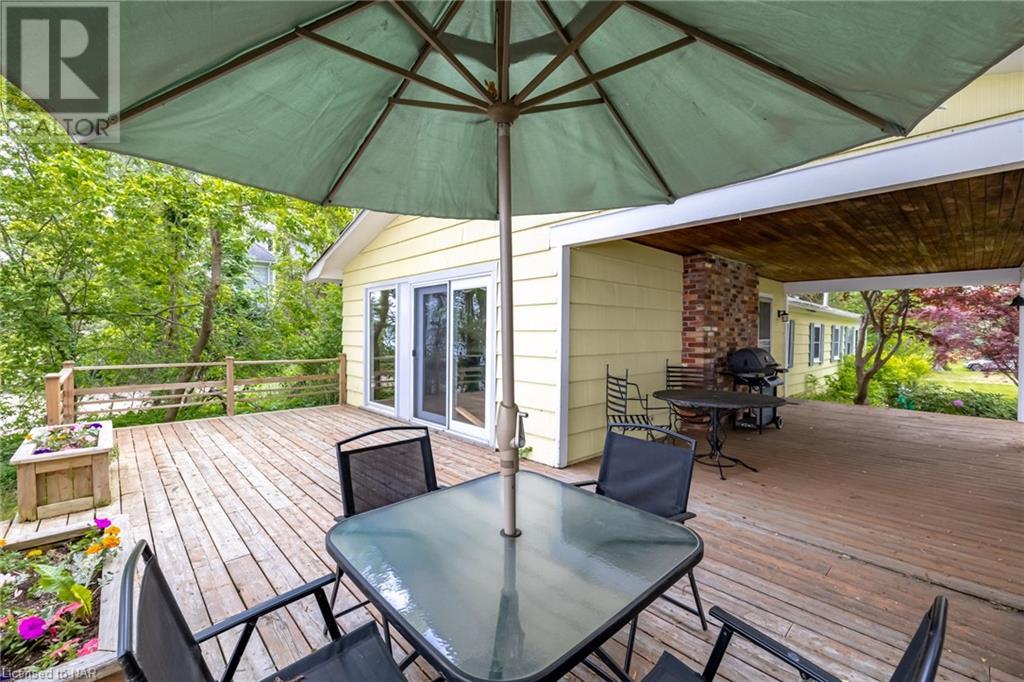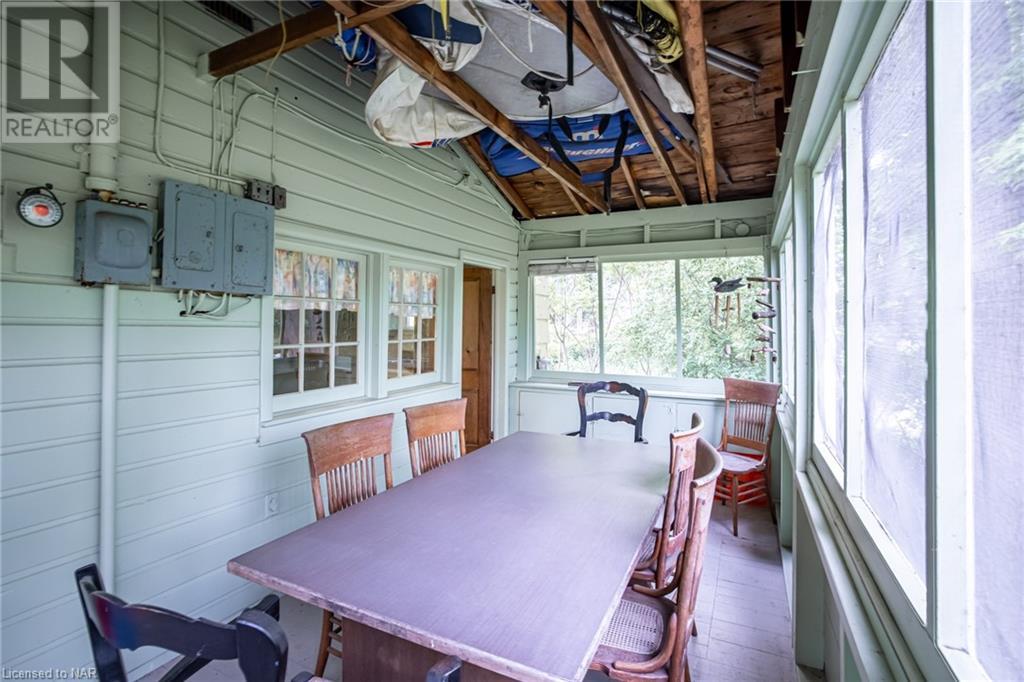Hamilton
Burlington
Niagara
1995 Macdonald Drive Fort Erie, Ontario L2A 5M4
$1,249,000
This is truly a remarkable sandy beach! Situated on MacDonald Drive, this spacious waterfront property boasts nearly 100 feet of lake frontage and approximately 1.2 acres, nestled among beautiful waterfront residences. The opportunities here are endless – whether you choose to renovate the seasonal cottage or build a new home, this lot is unparalleled. Known for its safe shallow sandy shore, this beach allows small boat mooring, a rarity. The living room offers a cozy wood-burning fireplace, high vaulted ceilings, and stunning lake views. A generous screened porch extends from the rear kitchen for delightful summer dining. The wrap-around porch overlooking the lake is perfect for hosting gatherings. Conveniently located near the US border, Niagara-on-the-Lake, and quaint Ridgeway, the Niagara Region offers a wealth of exploration. (id:52581)
Property Details
| MLS® Number | 40564208 |
| Property Type | Single Family |
| Amenities Near By | Beach, Golf Nearby |
| Features | Crushed Stone Driveway |
| Parking Space Total | 8 |
| Structure | Tennis Court |
| View Type | View Of Water |
| Water Front Name | Lake Erie |
| Water Front Type | Waterfront |
Building
| Bathroom Total | 1 |
| Bedrooms Above Ground | 3 |
| Bedrooms Total | 3 |
| Appliances | Dishwasher, Dryer, Refrigerator, Stove, Washer |
| Architectural Style | Bungalow |
| Basement Development | Unfinished |
| Basement Type | Crawl Space (unfinished) |
| Construction Style Attachment | Detached |
| Cooling Type | None |
| Exterior Finish | Asbestos |
| Stories Total | 1 |
| Size Interior | 1325 Sqft |
| Type | House |
| Utility Water | Municipal Water |
Land
| Access Type | Road Access |
| Acreage | No |
| Land Amenities | Beach, Golf Nearby |
| Sewer | Septic System |
| Size Depth | 548 Ft |
| Size Frontage | 96 Ft |
| Size Total Text | 1/2 - 1.99 Acres |
| Surface Water | Lake |
| Zoning Description | Wrr/h/npca Concerns |
Rooms
| Level | Type | Length | Width | Dimensions |
|---|---|---|---|---|
| Main Level | 4pc Bathroom | Measurements not available | ||
| Main Level | Laundry Room | 8'3'' x 6'8'' | ||
| Main Level | Bedroom | 11'8'' x 9'4'' | ||
| Main Level | Bedroom | 13'1'' x 7'11'' | ||
| Main Level | Bedroom | 12'1'' x 8'1'' | ||
| Main Level | Kitchen | 14'1'' x 11'8'' | ||
| Main Level | Living Room | 23'3'' x 16'3'' |
https://www.realtor.ca/real-estate/26917212/1995-macdonald-drive-fort-erie












































