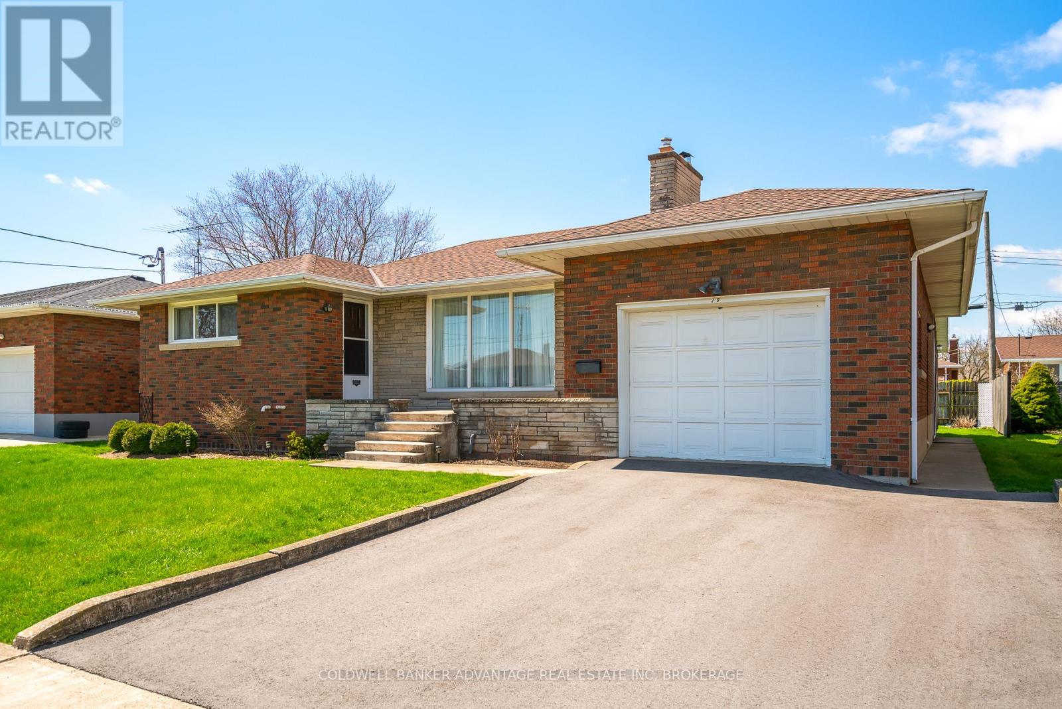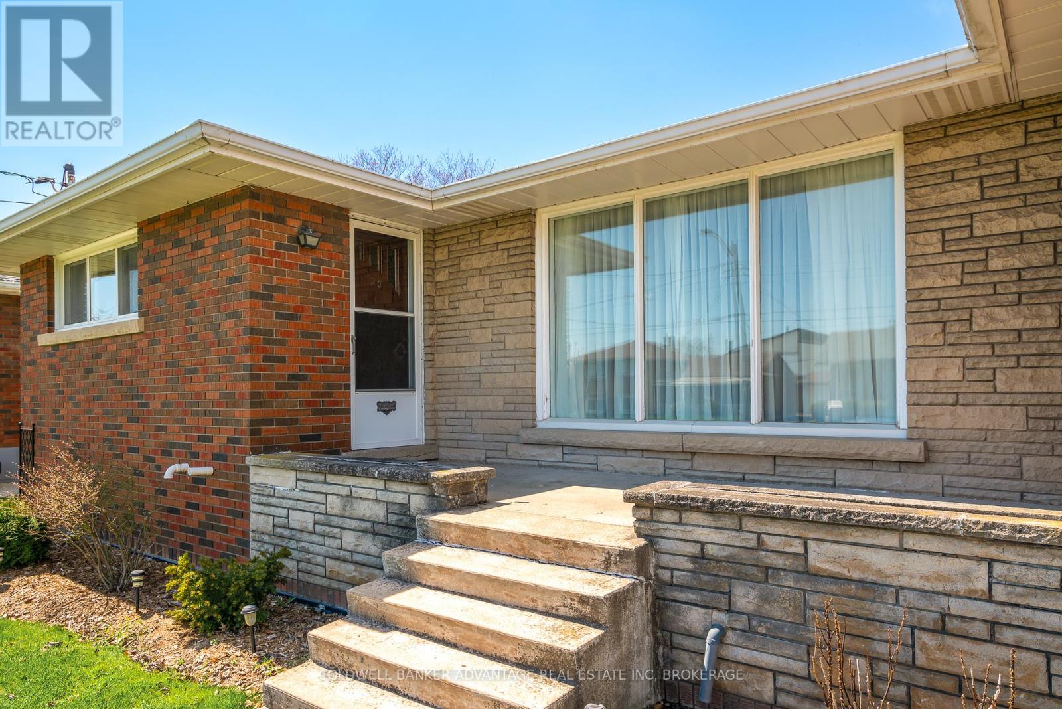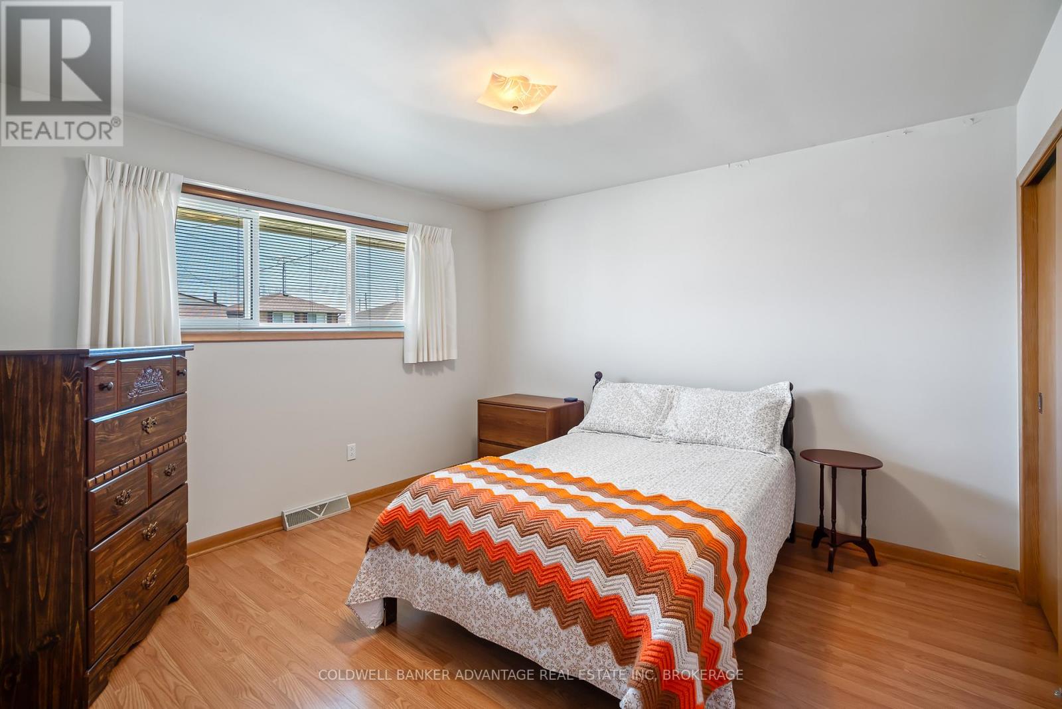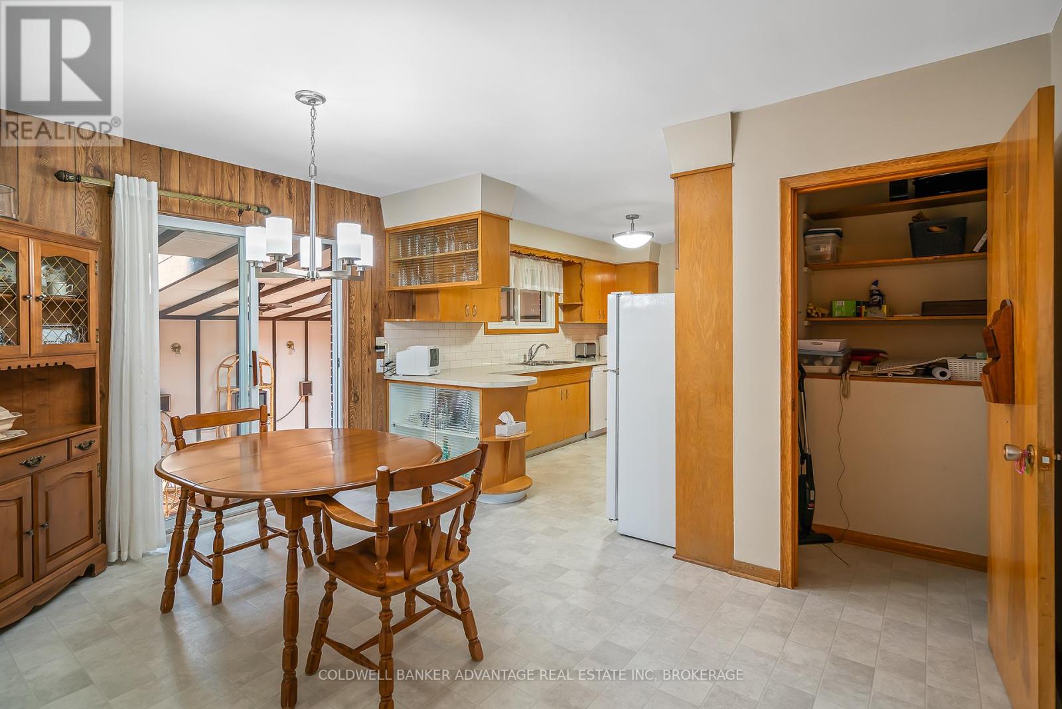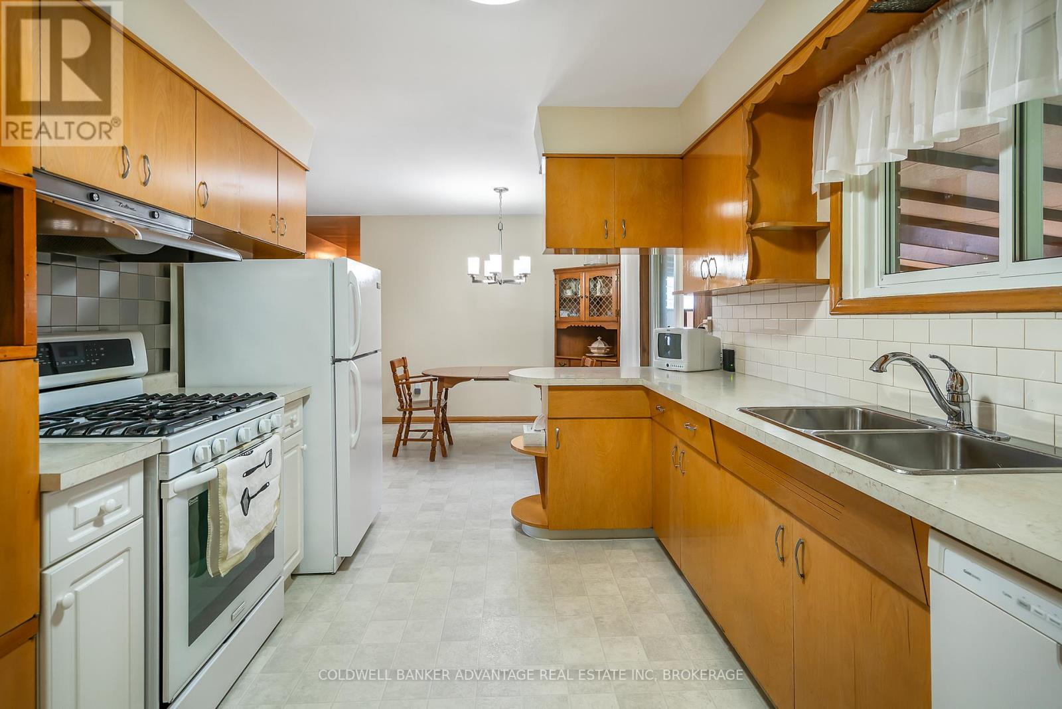3 Bedroom
2 Bathroom
1500 - 2000 sqft
Bungalow
Fireplace
Central Air Conditioning
Forced Air
$599,900
Meticulously maintained, original owner brick Bungalow w/ single garage and double paved drive, situated in a quiet, mature neighbourhood just minutes from schools & highway access. Offering over 1600 sq ft of main floor living, it features 3 good sized bedrooms, 4pc main bath w/ new shower, oversized living room w/ FP, kitchen w/ newer fridge & stove and dining area w/ walk in pantry and patio doors that open to the awesome 30x15 sunroom. The mostly finished lower level features a separate side door entrance and consists of a large Rec room, bar area & 2nd bath, ideal for entertaining or fabulous potential for future in-law or income suite. Although somewhat dated, this immaculately kept, move in ready home features numerous updates & improvements since 2013 ( Furnace & AC, Windows, House roof replaced/ sunroom roof repaired and re-sealed, MF shower, Garage door opener, CV, Owner HWT & fridge & stove ). Whether you're a growing family, multi-generational household, or savvy investor, this property delivers exceptional space, flexibility, location & value ! (id:52581)
Property Details
|
MLS® Number
|
X12102959 |
|
Property Type
|
Single Family |
|
Community Name
|
773 - Lincoln/Crowland |
|
Amenities Near By
|
Place Of Worship, Public Transit, Schools |
|
Community Features
|
School Bus |
|
Equipment Type
|
None |
|
Parking Space Total
|
3 |
|
Rental Equipment Type
|
None |
Building
|
Bathroom Total
|
2 |
|
Bedrooms Above Ground
|
3 |
|
Bedrooms Total
|
3 |
|
Age
|
51 To 99 Years |
|
Amenities
|
Fireplace(s) |
|
Appliances
|
Garage Door Opener Remote(s), Water Meter, Water Heater, Dryer, Storage Shed, Stove, Washer, Refrigerator |
|
Architectural Style
|
Bungalow |
|
Basement Development
|
Partially Finished |
|
Basement Features
|
Separate Entrance |
|
Basement Type
|
N/a (partially Finished) |
|
Construction Style Attachment
|
Detached |
|
Cooling Type
|
Central Air Conditioning |
|
Exterior Finish
|
Brick |
|
Fireplace Present
|
Yes |
|
Fireplace Total
|
2 |
|
Foundation Type
|
Block |
|
Heating Fuel
|
Natural Gas |
|
Heating Type
|
Forced Air |
|
Stories Total
|
1 |
|
Size Interior
|
1500 - 2000 Sqft |
|
Type
|
House |
|
Utility Water
|
Municipal Water |
Parking
Land
|
Acreage
|
No |
|
Land Amenities
|
Place Of Worship, Public Transit, Schools |
|
Sewer
|
Sanitary Sewer |
|
Size Depth
|
104 Ft |
|
Size Frontage
|
60 Ft |
|
Size Irregular
|
60 X 104 Ft |
|
Size Total Text
|
60 X 104 Ft |
|
Zoning Description
|
Rl1 |
Rooms
| Level |
Type |
Length |
Width |
Dimensions |
|
Basement |
Workshop |
3.8 m |
2.4 m |
3.8 m x 2.4 m |
|
Basement |
Laundry Room |
4 m |
1.8 m |
4 m x 1.8 m |
|
Basement |
Cold Room |
5.5 m |
1.8 m |
5.5 m x 1.8 m |
|
Basement |
Recreational, Games Room |
6.4 m |
4 m |
6.4 m x 4 m |
|
Basement |
Games Room |
4.6 m |
2.7 m |
4.6 m x 2.7 m |
|
Basement |
Utility Room |
6.4 m |
4.6 m |
6.4 m x 4.6 m |
|
Main Level |
Living Room |
5.5 m |
4.1 m |
5.5 m x 4.1 m |
|
Main Level |
Kitchen |
4 m |
2.7 m |
4 m x 2.7 m |
|
Main Level |
Dining Room |
4 m |
2.9 m |
4 m x 2.9 m |
|
Main Level |
Bedroom |
4.9 m |
3.7 m |
4.9 m x 3.7 m |
|
Main Level |
Bedroom 2 |
3.7 m |
3.7 m |
3.7 m x 3.7 m |
|
Main Level |
Bedroom 3 |
3 m |
3 m |
3 m x 3 m |
|
Main Level |
Sunroom |
9.1 m |
5.3 m |
9.1 m x 5.3 m |
Utilities
|
Cable
|
Installed |
|
Sewer
|
Installed |
https://www.realtor.ca/real-estate/28212950/20-empress-avenue-welland-lincolncrowland-773-lincolncrowland




