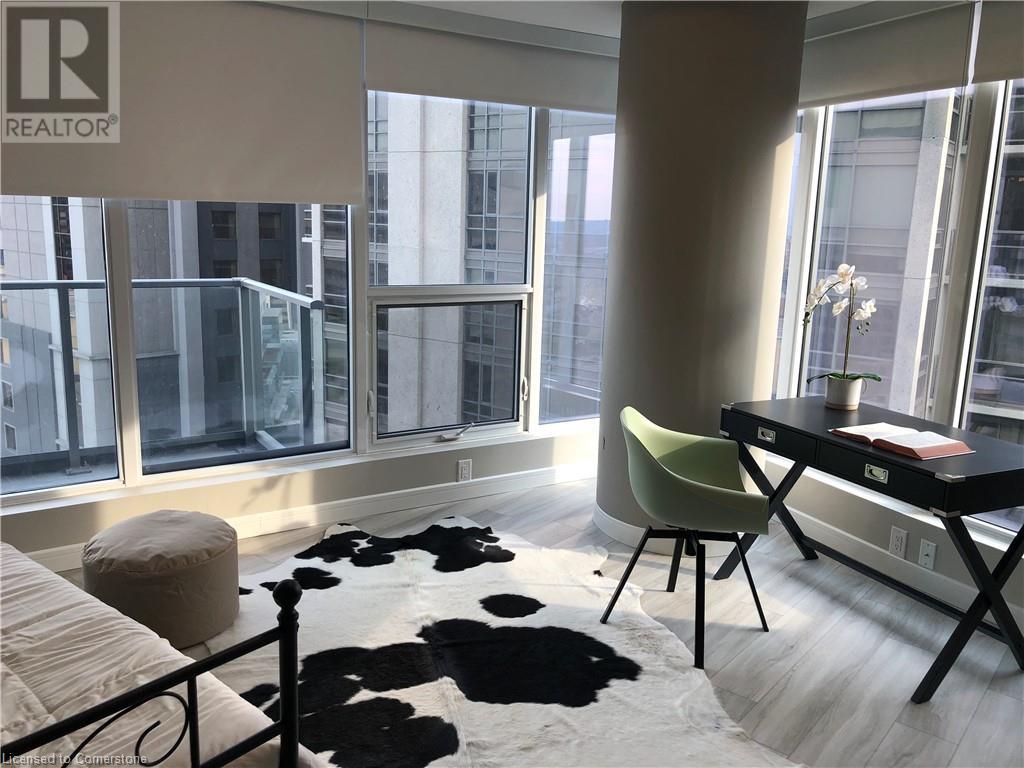Hamilton
Burlington
Niagara
20 George Street Unit# 2007 Hamilton, Ontario L8P 0C4
$2,795 Monthly
Insurance, Landscaping
This expansive 923 sq ft condo apartment offers a perfect blend of luxury and comfort, featuring two spacious bedrooms and two modern bathrooms, including a private ensuite in the primary bedroom. The open-concept kitchen and living room create an airy, cohesive space ideal for both relaxation and entertaining. Step out from the living room onto the balcony to enjoy breathtaking easterly views of the city. The building boasts an array of top-notch amenities, including a gym, yoga studio, two party rooms, and an 8th-floor outdoor terrace. With immediate occupancy available, this unit presents an exceptional opportunity for contemporary urban living. (id:52581)
Property Details
| MLS® Number | 40661497 |
| Property Type | Single Family |
| Amenities Near By | Golf Nearby, Hospital, Park, Place Of Worship, Public Transit, Schools, Shopping |
| Community Features | High Traffic Area, Community Centre |
| Equipment Type | None |
| Features | Balcony |
| Parking Space Total | 1 |
| Rental Equipment Type | None |
Building
| Bathroom Total | 2 |
| Bedrooms Above Ground | 2 |
| Bedrooms Total | 2 |
| Amenities | Exercise Centre, Party Room |
| Appliances | Dishwasher, Refrigerator, Stove, Microwave Built-in |
| Basement Type | None |
| Construction Material | Concrete Block, Concrete Walls |
| Construction Style Attachment | Attached |
| Cooling Type | Central Air Conditioning |
| Exterior Finish | Concrete |
| Heating Fuel | Electric |
| Heating Type | Heat Pump |
| Stories Total | 1 |
| Size Interior | 923 Sqft |
| Type | Apartment |
| Utility Water | Municipal Water |
Parking
| Underground | |
| Covered |
Land
| Access Type | Highway Access, Highway Nearby |
| Acreage | No |
| Land Amenities | Golf Nearby, Hospital, Park, Place Of Worship, Public Transit, Schools, Shopping |
| Sewer | Municipal Sewage System |
| Size Frontage | 227 Ft |
| Size Total Text | 1/2 - 1.99 Acres |
| Zoning Description | D3, D2 |
Rooms
| Level | Type | Length | Width | Dimensions |
|---|---|---|---|---|
| Main Level | Living Room | 10'11'' x 14'6'' | ||
| Main Level | Kitchen/dining Room | 10'11'' x 15'7'' | ||
| Main Level | Bedroom | 13'6'' x 13'4'' | ||
| Main Level | 4pc Bathroom | 4'9'' x 8'2'' | ||
| Main Level | 3pc Bathroom | 5'7'' x 10'9'' | ||
| Main Level | Primary Bedroom | 16'7'' x 11'9'' |
https://www.realtor.ca/real-estate/27554759/20-george-street-unit-2007-hamilton




















