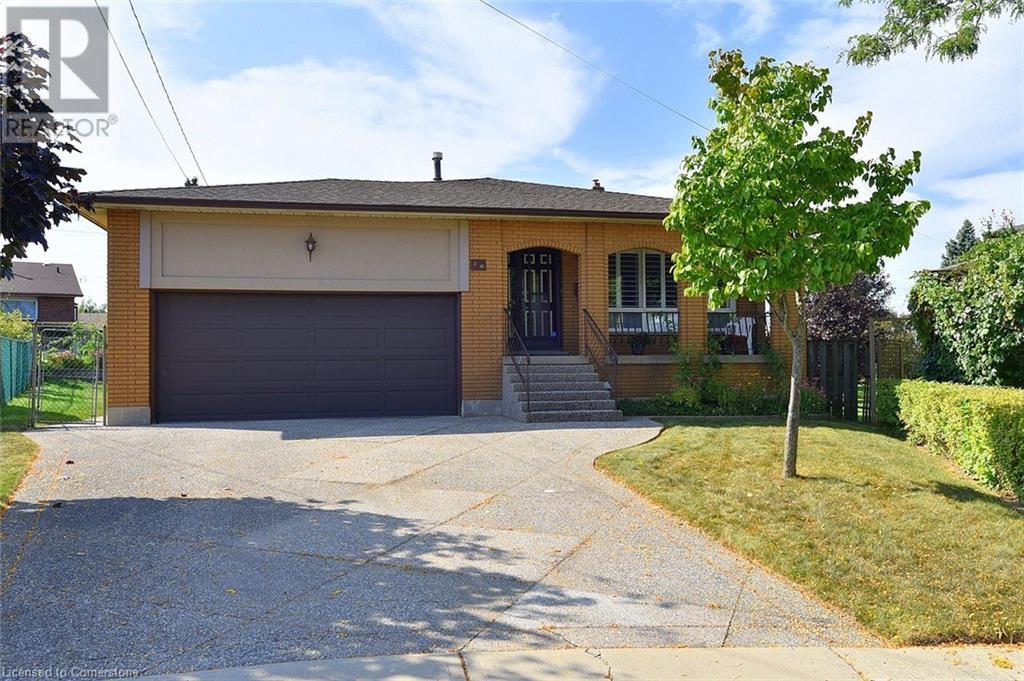Hamilton
Burlington
Niagara
20 Stella Court Hamilton, Ontario L9C 6S7
$1,100,000
Beautiful & well maintained back split on a desirable West mountain court! All amenities are nearby including shopping at the Meadowlands Power Centre and easy highway access. Features include: formal living & dining room, large eat-in kitchen with b/in dishwasher, micro fan, some pot lights, Maple cabinetry and beautiful granite counters. The unfinished basement offers stairs that lead to the 2 car garage. Bedroom level features gleaming hardwood floors, most windows have been replaced. Newer 3 piece bath off the family room and sliding door to the 34.30X142.92 ft LOT! Aggregate double drive, sides & patio. Eavestroughs feature leaf guard protection for easy maintenance. Great opportunity for the extended family. Buyer to do due diligence for taxes & measurements. Any inclusions will all be in AS IS condition. (id:52581)
Open House
This property has open houses!
2:00 pm
Ends at:4:00 pm
West Mountain Court Location! This lovingly maintained 4 level back split offers: 4 bedrooms 2 baths gleaming hardwood floors spacious eat-in kitchen with granite counters Family room with gas firepla
Property Details
| MLS® Number | 40649685 |
| Property Type | Single Family |
| Amenities Near By | Park, Place Of Worship, Playground, Public Transit, Schools, Shopping |
| Communication Type | Internet Access |
| Community Features | Community Centre |
| Equipment Type | None |
| Features | Automatic Garage Door Opener |
| Parking Space Total | 6 |
| Rental Equipment Type | None |
Building
| Bathroom Total | 2 |
| Bedrooms Above Ground | 4 |
| Bedrooms Total | 4 |
| Appliances | Dishwasher, Dryer, Refrigerator, Stove, Washer, Garage Door Opener |
| Basement Development | Unfinished |
| Basement Type | Full (unfinished) |
| Constructed Date | 1978 |
| Construction Style Attachment | Detached |
| Cooling Type | Central Air Conditioning |
| Exterior Finish | Brick |
| Heating Fuel | Natural Gas |
| Heating Type | Forced Air |
| Size Interior | 1925 Sqft |
| Type | House |
| Utility Water | Municipal Water |
Parking
| Attached Garage |
Land
| Access Type | Road Access, Highway Nearby |
| Acreage | No |
| Land Amenities | Park, Place Of Worship, Playground, Public Transit, Schools, Shopping |
| Sewer | Municipal Sewage System |
| Size Depth | 143 Ft |
| Size Frontage | 34 Ft |
| Size Total Text | Under 1/2 Acre |
| Zoning Description | C |
Rooms
| Level | Type | Length | Width | Dimensions |
|---|---|---|---|---|
| Second Level | Eat In Kitchen | 18' x 9'1'' | ||
| Second Level | Dining Room | 9'11'' x 11'0'' | ||
| Second Level | Living Room | 11'0'' x 15'0'' | ||
| Third Level | 4pc Bathroom | 8'2'' x 5'2'' | ||
| Third Level | Bedroom | 9'0'' x 9'0'' | ||
| Third Level | Bedroom | 13'0'' x 9'0'' | ||
| Third Level | Primary Bedroom | 13'1'' x 12'0'' | ||
| Basement | Storage | Measurements not available | ||
| Basement | Cold Room | Measurements not available | ||
| Main Level | Bedroom | 8'1'' x 12'0'' | ||
| Main Level | Family Room | 28'1'' x 11'0'' | ||
| Main Level | 3pc Bathroom | 6'4'' x 8' |
Utilities
| Cable | Available |
| Electricity | Available |
https://www.realtor.ca/real-estate/27443523/20-stella-court-hamilton




































