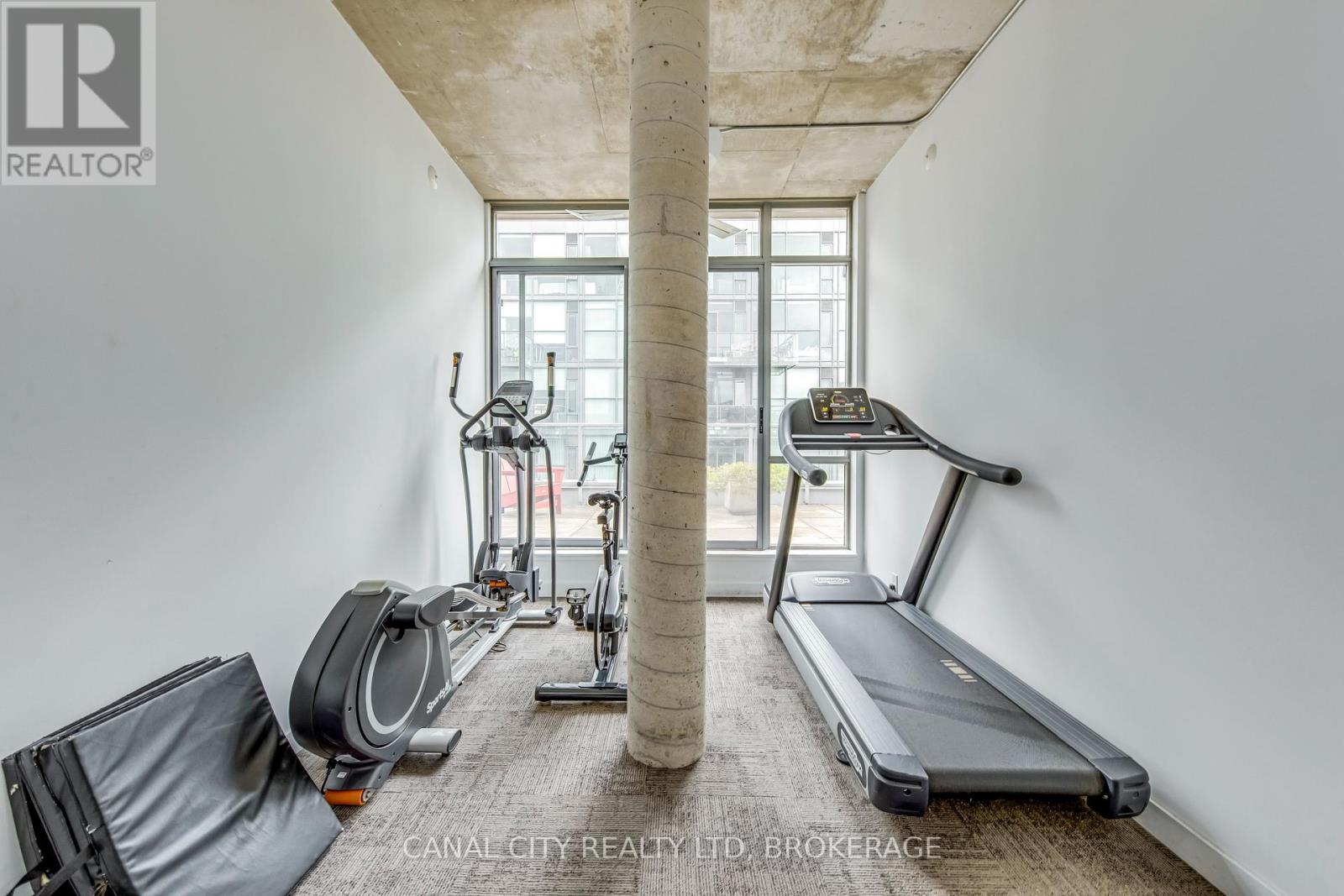Hamilton
Burlington
Niagara
201 - 36 Charlotte Street W Toronto (Waterfront Communities), Ontario M5V 3P7
$599,000Maintenance, Heat, Electricity, Insurance, Water, Common Area Maintenance
$685.34 Monthly
Maintenance, Heat, Electricity, Insurance, Water, Common Area Maintenance
$685.34 MonthlyA Gem in the City!Tucked away in a boutique condo building, this 680 sq ft urban retreat offers the perfect blend of peace and convenience. With its open-concept loft layout, soaring 9-foot ceilings, and polished concrete floors, the space feels both modern and inviting.Step outside to your own private 135 sq ft terraceideal for morning coffee, evening drinks, or weekend entertaining. The unit comes fully equipped with a fridge, stove, built-in dishwasher, microwave, bar stools, window coverings, a wall-mounted TV, and a sleek wardrobe.Just steps from 24-hour transit, top dining spots, shopping, and vibrant nightlife. Building amenities include visitor parking, a party room, and a fitness facility. Condo fees cover all utilities except cable and internet. (id:52581)
Property Details
| MLS® Number | C12102910 |
| Property Type | Single Family |
| Community Name | Waterfront Communities C1 |
| Amenities Near By | Public Transit |
| Community Features | Pet Restrictions |
| Features | Carpet Free, In Suite Laundry |
Building
| Bathroom Total | 1 |
| Bedrooms Above Ground | 1 |
| Bedrooms Total | 1 |
| Age | 16 To 30 Years |
| Amenities | Party Room, Visitor Parking, Storage - Locker |
| Appliances | Dishwasher, Dryer, Garage Door Opener, Microwave, Hood Fan, Stove, Washer, Window Coverings, Refrigerator |
| Cooling Type | Central Air Conditioning |
| Exterior Finish | Brick |
| Flooring Type | Concrete |
| Heating Fuel | Natural Gas |
| Heating Type | Forced Air |
| Size Interior | 600 - 699 Sqft |
| Type | Apartment |
Parking
| No Garage |
Land
| Acreage | No |
| Land Amenities | Public Transit |
Rooms
| Level | Type | Length | Width | Dimensions |
|---|---|---|---|---|
| Main Level | Kitchen | 2.92 m | 2.49 m | 2.92 m x 2.49 m |
| Main Level | Living Room | 5.59 m | 4.77 m | 5.59 m x 4.77 m |
| Main Level | Bedroom | 4.03 m | 2.79 m | 4.03 m x 2.79 m |
| Main Level | Laundry Room | Measurements not available |




































