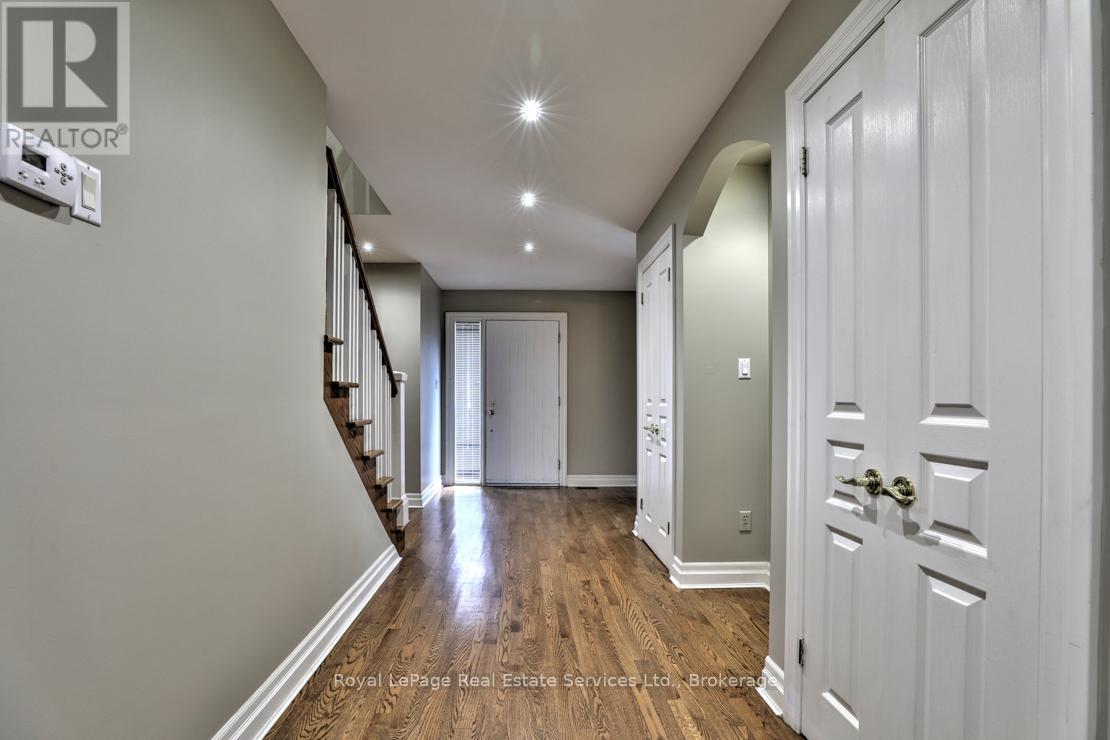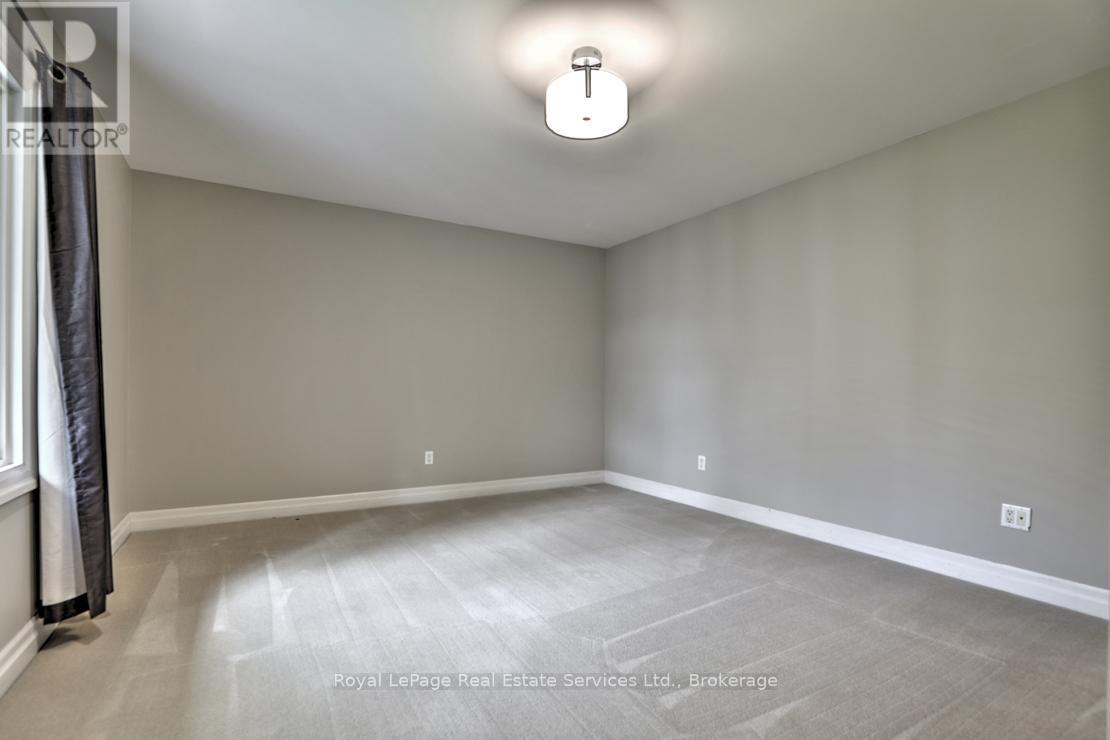Hamilton
Burlington
Niagara
2019 Devon Road Oakville (1006 - Fd Ford), Ontario L6J 2M9
4 Bedroom
3 Bathroom
2500 - 3000 sqft
Fireplace
Central Air Conditioning
Forced Air
$5,500 Monthly
Prime South East location, custom built executive home, approximately 2730 sq.ft. Gorgeous family room with 10' ceilings, gas fireplace, built-ins, large gourmet kitchen with island, finished basement, prime yard, walk to OTHS and Maplegrove Public School. (id:52581)
Property Details
| MLS® Number | W12081697 |
| Property Type | Single Family |
| Community Name | 1006 - FD Ford |
| Amenities Near By | Park, Public Transit, Schools, Place Of Worship |
| Parking Space Total | 8 |
Building
| Bathroom Total | 3 |
| Bedrooms Above Ground | 4 |
| Bedrooms Total | 4 |
| Age | 51 To 99 Years |
| Amenities | Fireplace(s) |
| Appliances | Dishwasher, Dryer, Stove, Washer, Refrigerator |
| Basement Development | Partially Finished |
| Basement Type | Full (partially Finished) |
| Construction Style Attachment | Detached |
| Cooling Type | Central Air Conditioning |
| Exterior Finish | Stucco |
| Fireplace Present | Yes |
| Fireplace Total | 1 |
| Foundation Type | Poured Concrete |
| Half Bath Total | 1 |
| Heating Fuel | Natural Gas |
| Heating Type | Forced Air |
| Stories Total | 2 |
| Size Interior | 2500 - 3000 Sqft |
| Type | House |
| Utility Water | Municipal Water |
Parking
| Attached Garage | |
| Garage |
Land
| Acreage | No |
| Land Amenities | Park, Public Transit, Schools, Place Of Worship |
| Sewer | Sanitary Sewer |
| Size Depth | 130 Ft |
| Size Frontage | 87 Ft |
| Size Irregular | 87 X 130 Ft |
| Size Total Text | 87 X 130 Ft|under 1/2 Acre |
Rooms
| Level | Type | Length | Width | Dimensions |
|---|---|---|---|---|
| Second Level | Primary Bedroom | 4.55 m | 4.55 m | 4.55 m x 4.55 m |
| Second Level | Bedroom | 4.24 m | 3.63 m | 4.24 m x 3.63 m |
| Second Level | Bedroom | 4.34 m | 3.63 m | 4.34 m x 3.63 m |
| Second Level | Bedroom | 3.94 m | 3.63 m | 3.94 m x 3.63 m |
| Basement | Recreational, Games Room | 7.32 m | 5.49 m | 7.32 m x 5.49 m |
| Main Level | Living Room | 4.55 m | 3 m | 4.55 m x 3 m |
| Main Level | Dining Room | 4.55 m | 3.94 m | 4.55 m x 3.94 m |
| Main Level | Kitchen | 6.98 m | 4.04 m | 6.98 m x 4.04 m |
| Main Level | Family Room | 5.31 m | 4.7 m | 5.31 m x 4.7 m |
https://www.realtor.ca/real-estate/28165088/2019-devon-road-oakville-1006-fd-ford-1006-fd-ford






























