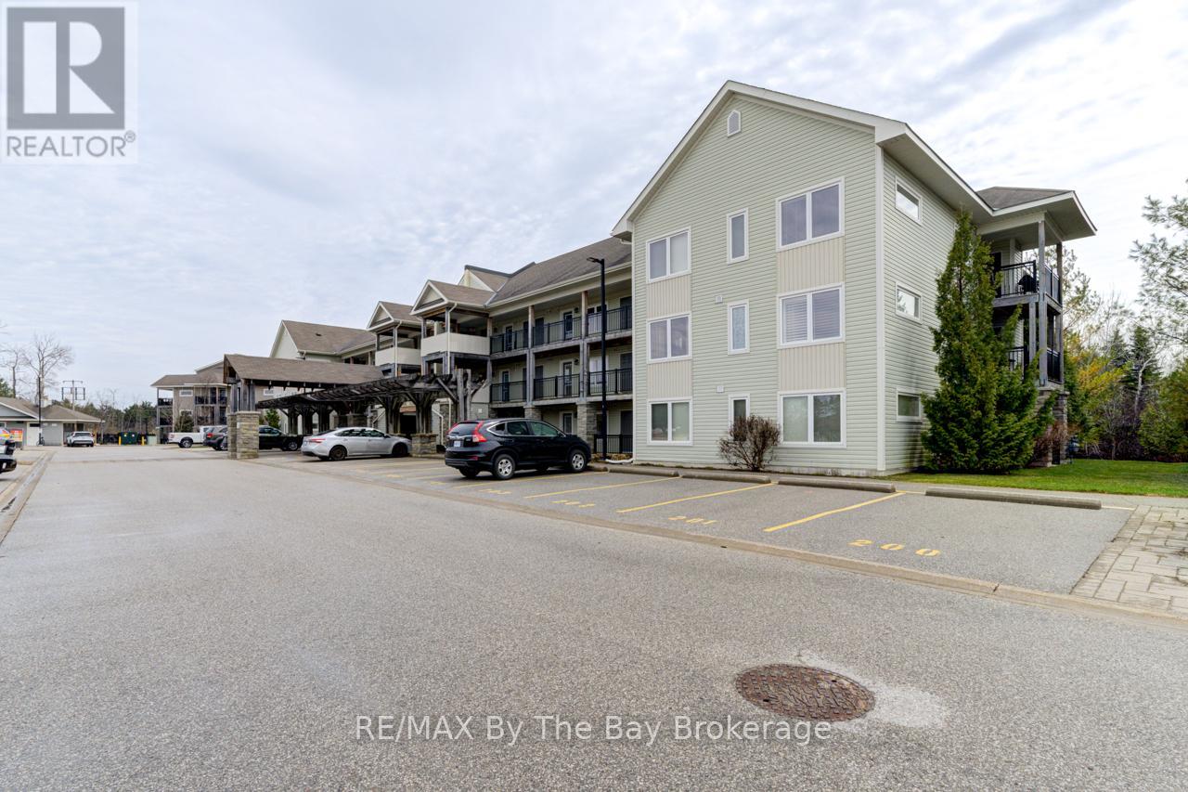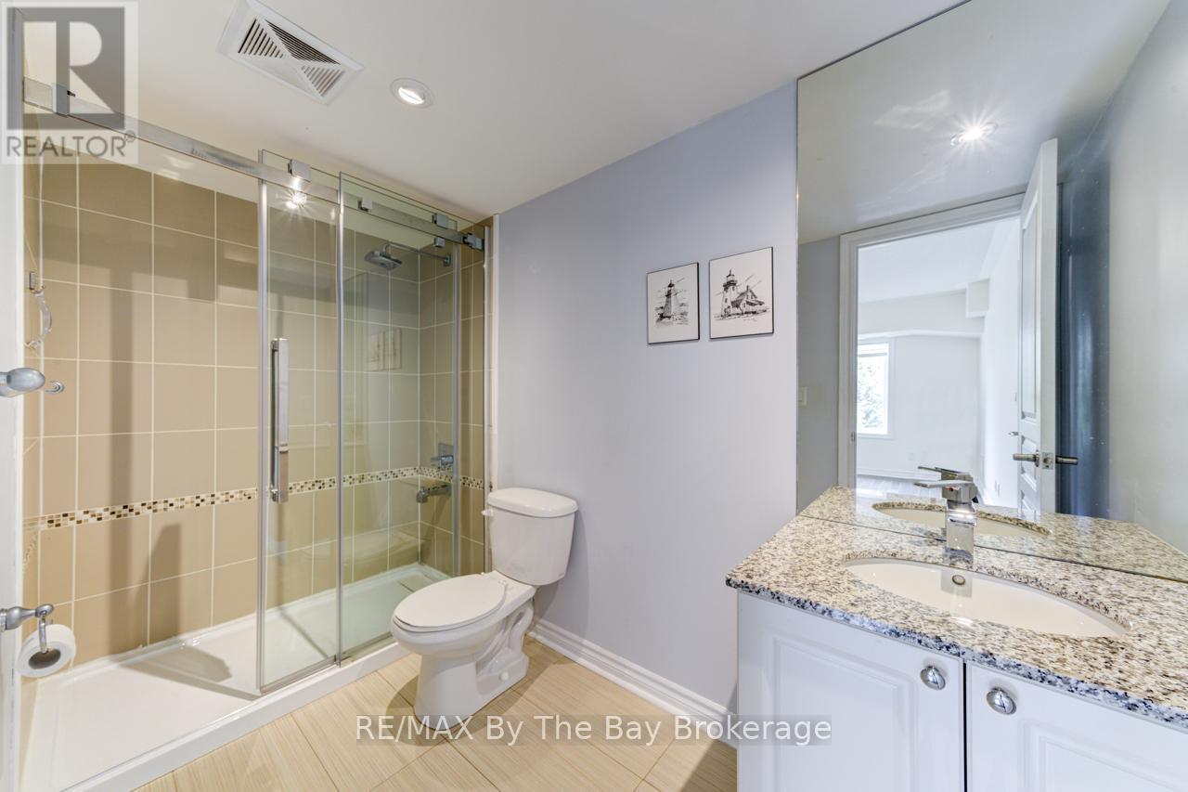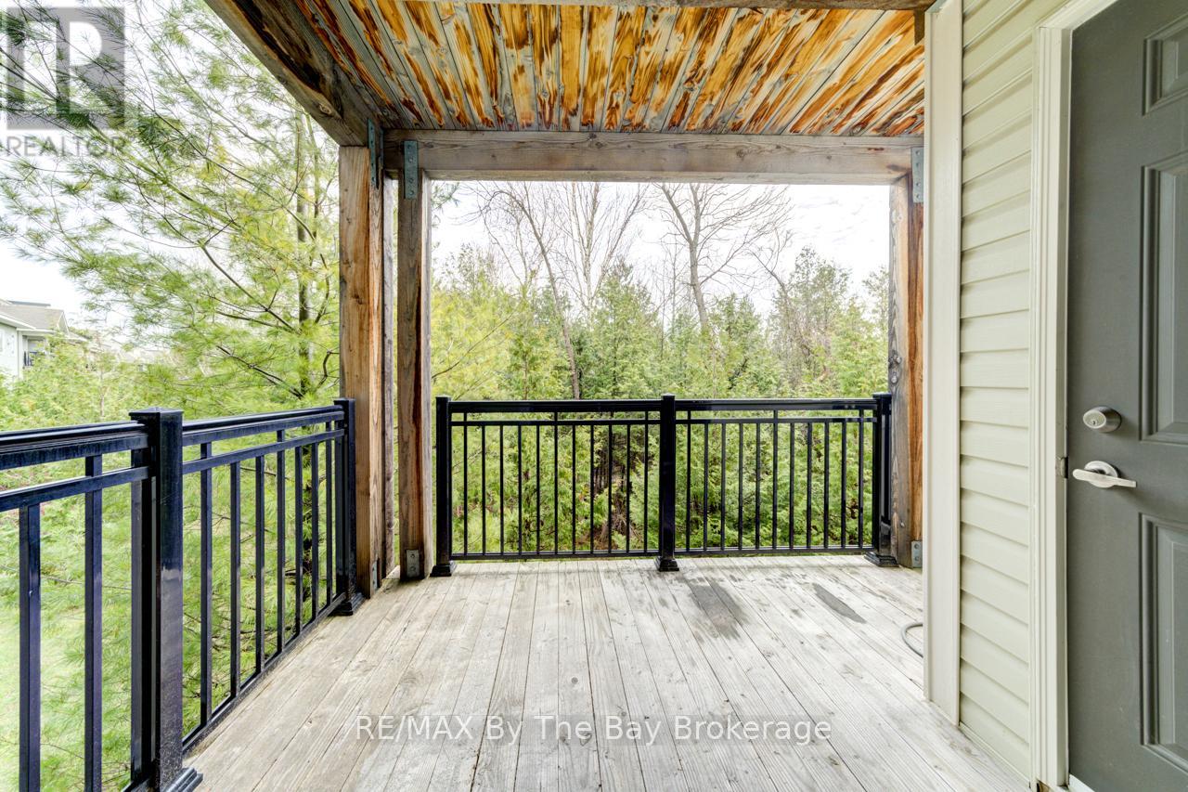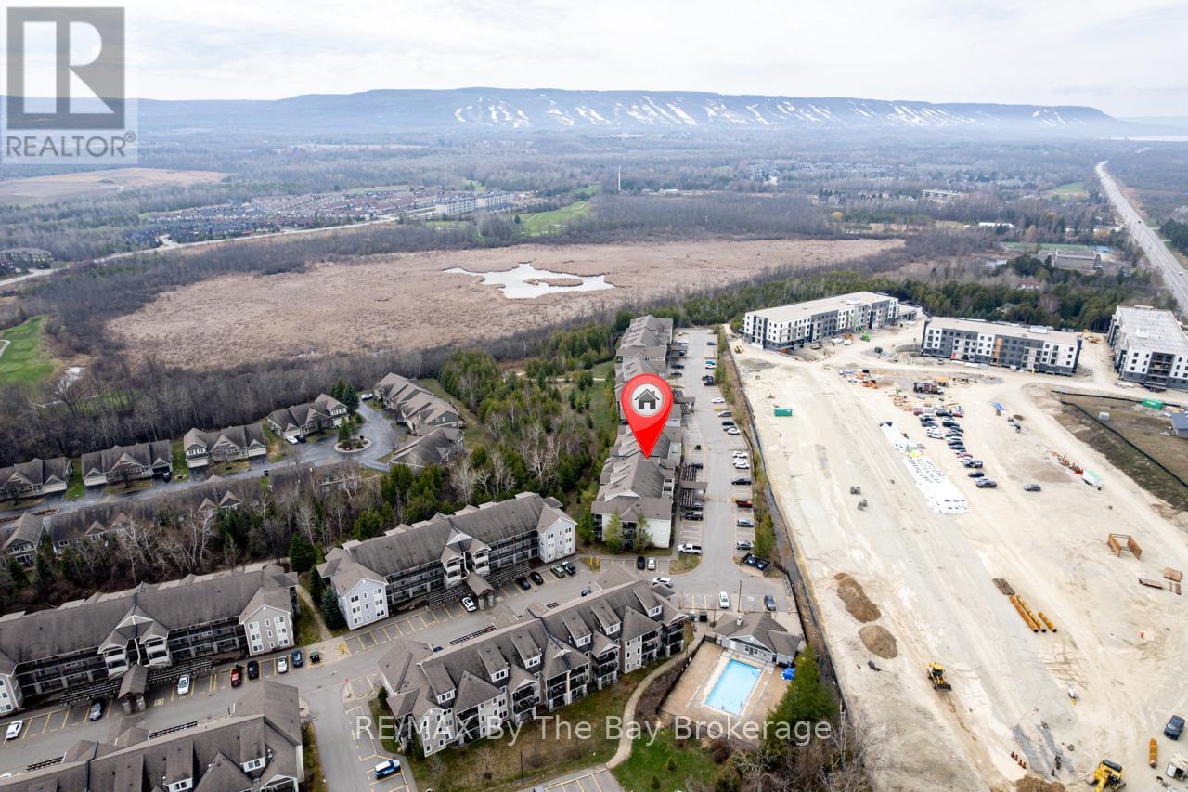Hamilton
Burlington
Niagara
206 - 6 Brandy Lane Drive Collingwood, Ontario L9Y 0X4
$1,800 Monthly
Annual Lease Available! Located in a well-maintained building with convenient elevator access, this bright and spacious 2-bedroom, 2-bathroom unit offers an open-concept living and dining area, perfect for entertaining. The modern kitchen features ample storage and granite countertops throughout, adding a cohesive, upscale touch. Enjoy in-suite laundry, a cozy natural gas fireplace, and large windows that flood the space with natural light. Step outside to a private balcony with a BBQ hook-up, backing onto peaceful greenspace ideal for relaxing or entertaining. Additional highlights include one exclusive parking space, a separate storage locker, and access to fantastic building amenities including a heated outdoor pool. Located just minutes from shops, trails, skiing, golf, and the waterfront, this home is a perfect year-round retreat. Book your showing today! (id:52581)
Property Details
| MLS® Number | S12105100 |
| Property Type | Single Family |
| Community Name | Collingwood |
| Amenities Near By | Public Transit, Ski Area |
| Community Features | Pet Restrictions |
| Features | Wooded Area, Balcony, Carpet Free, In Suite Laundry |
| Parking Space Total | 1 |
Building
| Bathroom Total | 2 |
| Bedrooms Above Ground | 2 |
| Bedrooms Total | 2 |
| Amenities | Fireplace(s), Storage - Locker |
| Appliances | Water Heater, Blinds, Dishwasher, Dryer, Microwave, Hood Fan, Stove, Washer, Refrigerator |
| Cooling Type | Central Air Conditioning |
| Exterior Finish | Vinyl Siding |
| Fireplace Present | Yes |
| Fireplace Total | 1 |
| Heating Fuel | Natural Gas |
| Heating Type | Forced Air |
| Size Interior | 800 - 899 Sqft |
| Type | Apartment |
Parking
| No Garage |
Land
| Acreage | No |
| Land Amenities | Public Transit, Ski Area |
Rooms
| Level | Type | Length | Width | Dimensions |
|---|---|---|---|---|
| Main Level | Foyer | 1.24 m | 1.7 m | 1.24 m x 1.7 m |
| Main Level | Laundry Room | 2.44 m | 1.55 m | 2.44 m x 1.55 m |
| Main Level | Kitchen | 2.82 m | 2.39 m | 2.82 m x 2.39 m |
| Main Level | Living Room | 5.56 m | 3.43 m | 5.56 m x 3.43 m |
| Main Level | Primary Bedroom | 3.89 m | 3.07 m | 3.89 m x 3.07 m |
| Main Level | Bedroom 2 | 3.07 m | 2.82 m | 3.07 m x 2.82 m |
https://www.realtor.ca/real-estate/28217638/206-6-brandy-lane-drive-collingwood-collingwood












































