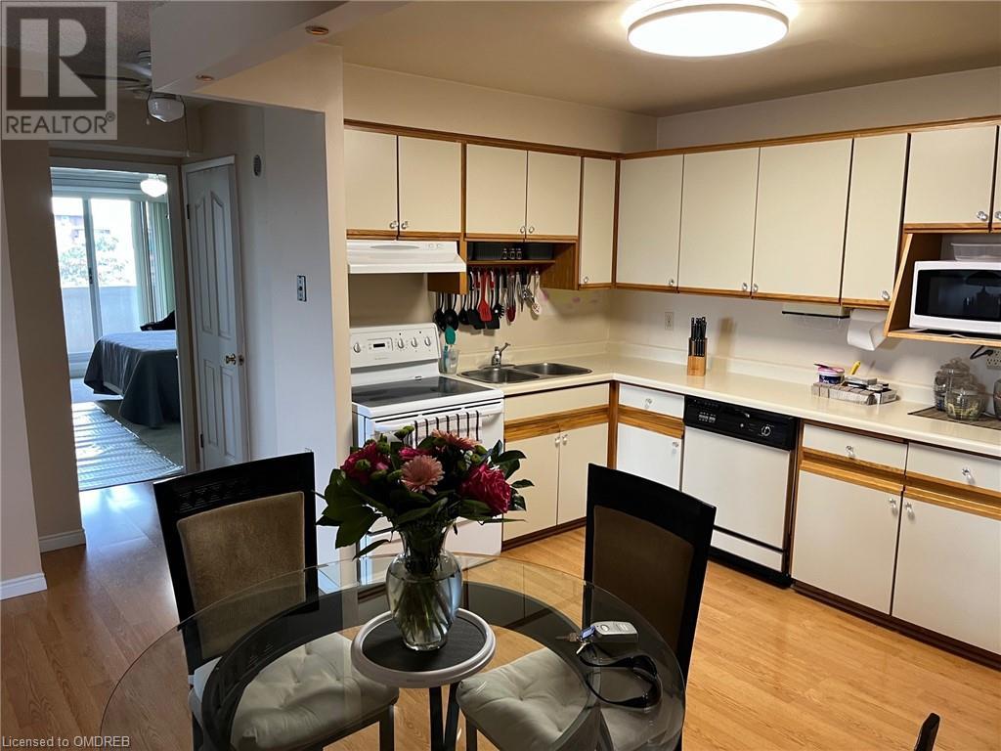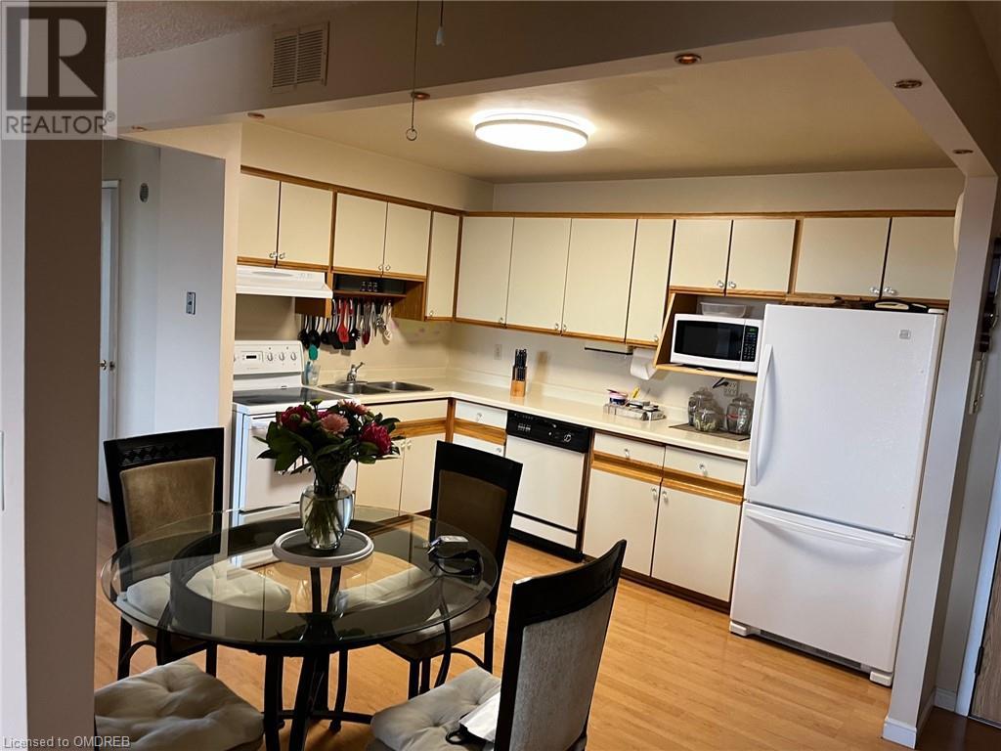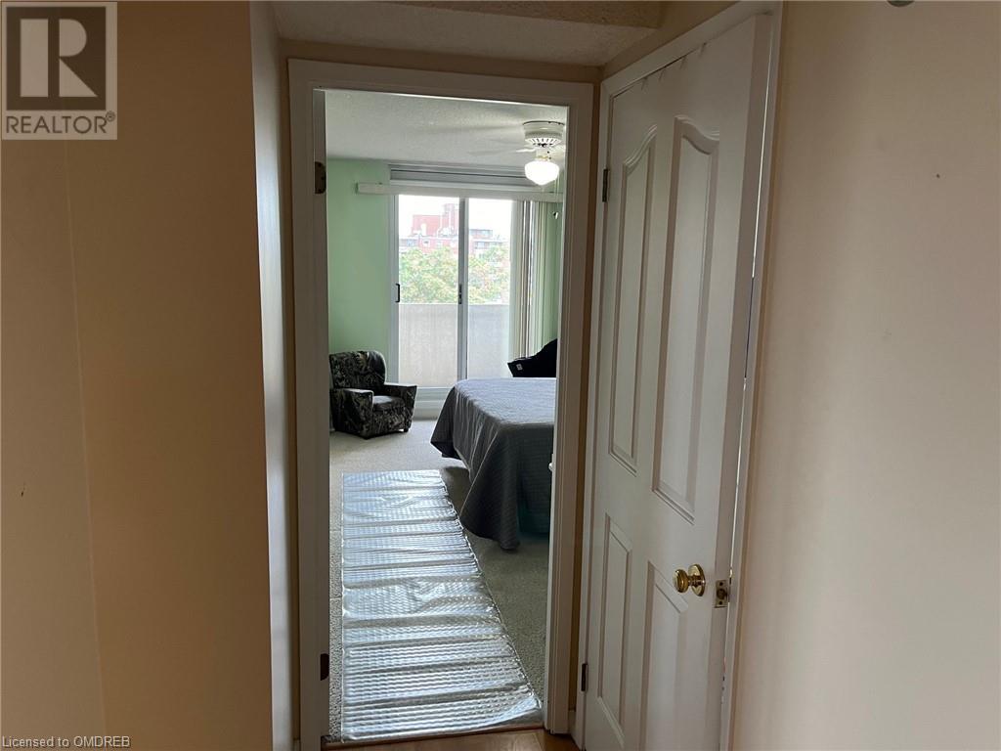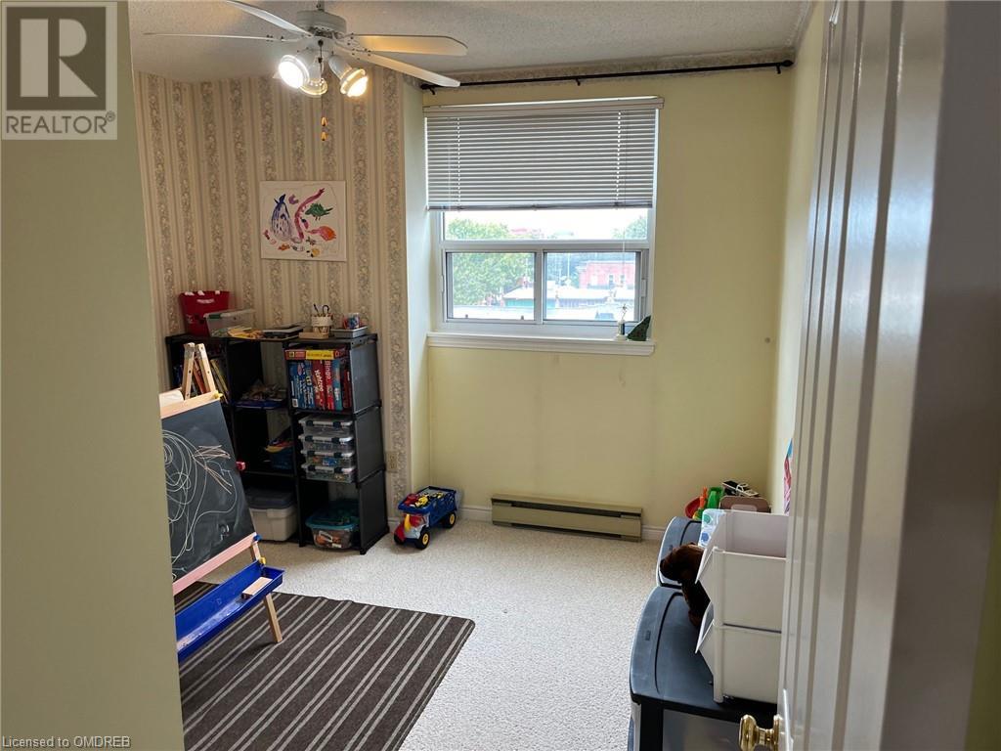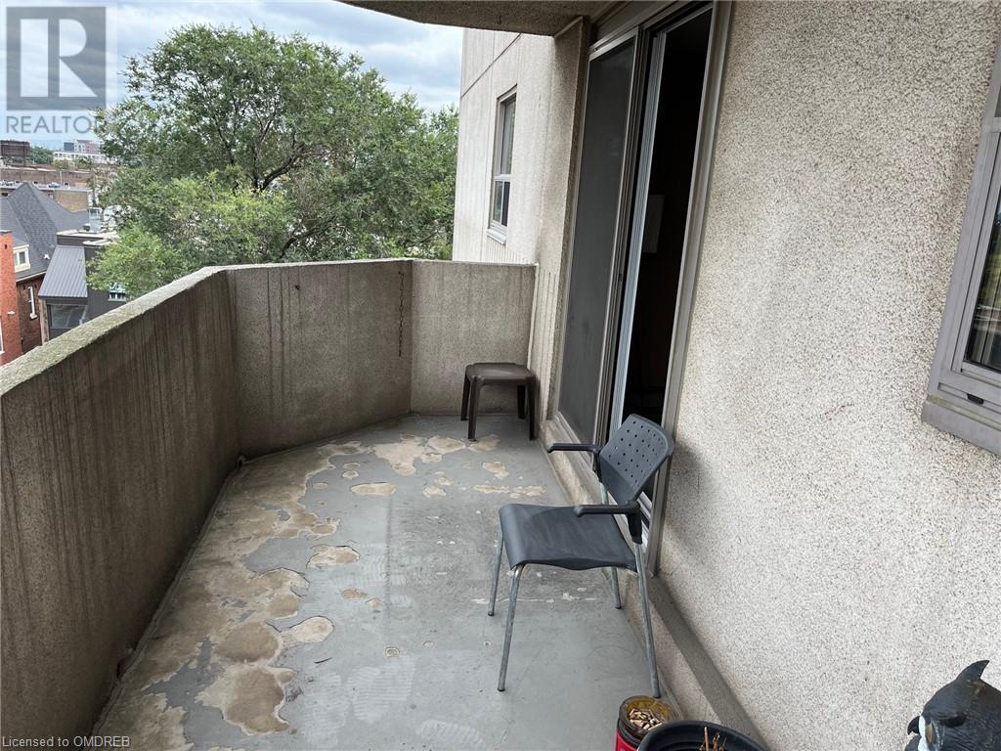Hamilton
Burlington
Niagara
21 East Avenue S Unit# 604 Hamilton, Ontario L8N 2T3
$499,000Maintenance, Insurance, Landscaping, Water, Parking
$822.33 Monthly
Maintenance, Insurance, Landscaping, Water, Parking
$822.33 MonthlyWow! here is your chance to purchase a very rare large 1335 sq/ft Condominium with 3 bedrooms , 2 bathrooms and 2 underground parking spots. Situated right across the Street from St. Patrick Catholic Elementary School. Best priced Condo in the building on a per sq/ ft basis. This property boosts a very large family room, Kitchen and dining room area. Lage Primary Bedroom with en-suite bathroom and a Large Patio. Separate Laundry Room with two full size machines. Large Hot water Tank. All the space you would expect to find in a full size home at a fraction of the cost of a detached house. Call today to check out this amazing opportunity. (id:52581)
Property Details
| MLS® Number | 40656705 |
| Property Type | Single Family |
| Equipment Type | Water Heater |
| Features | Balcony, No Pet Home |
| Parking Space Total | 2 |
| Rental Equipment Type | Water Heater |
| Storage Type | Locker |
Building
| Bathroom Total | 2 |
| Bedrooms Above Ground | 3 |
| Bedrooms Total | 3 |
| Amenities | Exercise Centre |
| Appliances | Dishwasher, Dryer, Refrigerator, Stove, Washer, Hood Fan |
| Basement Type | None |
| Constructed Date | 1987 |
| Construction Material | Concrete Block, Concrete Walls |
| Construction Style Attachment | Attached |
| Cooling Type | Wall Unit |
| Exterior Finish | Brick, Concrete |
| Fixture | Ceiling Fans |
| Heating Fuel | Electric |
| Heating Type | Baseboard Heaters |
| Stories Total | 1 |
| Size Interior | 1335 Sqft |
| Type | Apartment |
| Utility Water | Municipal Water |
Parking
| Underground | |
| None |
Land
| Acreage | No |
| Sewer | Municipal Sewage System |
| Size Total Text | Unknown |
| Zoning Description | Toc1 |
Rooms
| Level | Type | Length | Width | Dimensions |
|---|---|---|---|---|
| Main Level | Laundry Room | 7'0'' x 5'4'' | ||
| Main Level | 4pc Bathroom | 9'0'' x 5'0'' | ||
| Main Level | Bedroom | 16'0'' x 11'0'' | ||
| Main Level | Bedroom | 12'0'' x 10'0'' | ||
| Main Level | 3pc Bathroom | 7'0'' x 6'0'' | ||
| Main Level | Bedroom | 16'1'' x 11'0'' | ||
| Main Level | Living Room | 19'4'' x 12'0'' | ||
| Main Level | Dining Room | 20'0'' x 9'0'' | ||
| Main Level | Kitchen | 19'0'' x 13'2'' |
https://www.realtor.ca/real-estate/27495007/21-east-avenue-s-unit-604-hamilton




