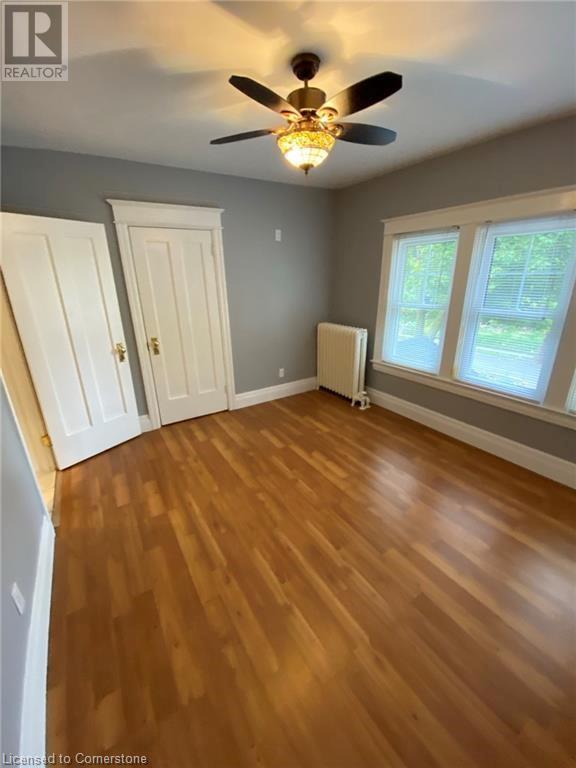Hamilton
Burlington
Niagara
21 Proctor Boulevard Unit# Upper Hamilton, Ontario L8M 2M2
2 Bedroom
2 Bathroom
1000 sqft
Radiant Heat
$2,450 Monthly
Heat, Water
Welcome to this beautifully renovated 2 floor unit in Central Hamilton. This 2 bedroom 2 bathroom unit has been well renovated with many updates including: newer flooring, trim, light fixtures, and bathroom fixtures. Features 1 electric and 1 gas fireplace, Spacious eat in kitchen. All utilities are included except for hydro. Located near lots of parks, schools, public transit and shopping centres. (id:52581)
Property Details
| MLS® Number | XH4201802 |
| Property Type | Single Family |
| Amenities Near By | Hospital, Park, Place Of Worship, Public Transit, Schools |
| Equipment Type | None |
| Features | No Driveway, Laundry- Coin Operated |
| Parking Space Total | 2 |
| Rental Equipment Type | None |
Building
| Bathroom Total | 2 |
| Bedrooms Above Ground | 2 |
| Bedrooms Total | 2 |
| Basement Development | Finished |
| Basement Type | Full (finished) |
| Construction Style Attachment | Detached |
| Exterior Finish | Brick |
| Foundation Type | Poured Concrete |
| Heating Fuel | Electric |
| Heating Type | Radiant Heat |
| Stories Total | 3 |
| Size Interior | 1000 Sqft |
| Type | House |
| Utility Water | Municipal Water |
Land
| Acreage | No |
| Land Amenities | Hospital, Park, Place Of Worship, Public Transit, Schools |
| Sewer | Municipal Sewage System |
| Size Depth | 90 Ft |
| Size Frontage | 39 Ft |
| Size Total Text | Under 1/2 Acre |
| Soil Type | Clay |
Rooms
| Level | Type | Length | Width | Dimensions |
|---|---|---|---|---|
| Second Level | 3pc Bathroom | ' x ' | ||
| Second Level | Kitchen | 12'1'' x 8'4'' | ||
| Second Level | Living Room | 14'3'' x 10'8'' | ||
| Second Level | Bedroom | 12'4'' x 10'7'' | ||
| Second Level | Bedroom | 10'5'' x 12'9'' | ||
| Second Level | Foyer | ' x ' | ||
| Third Level | 3pc Bathroom | ' x ' | ||
| Third Level | Family Room | 14'7'' x 25'2'' |
https://www.realtor.ca/real-estate/27427905/21-proctor-boulevard-unit-upper-hamilton





















