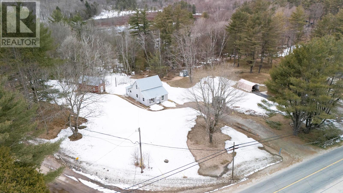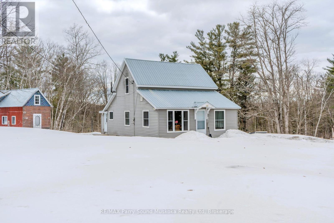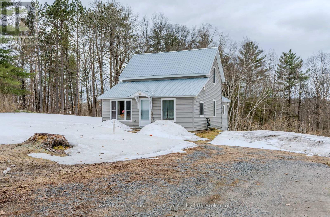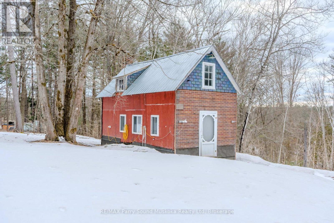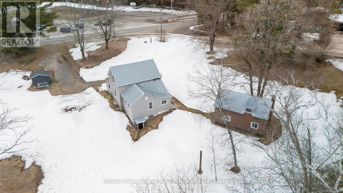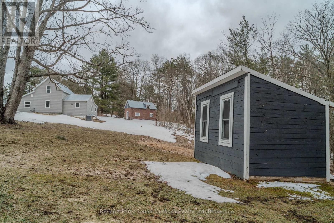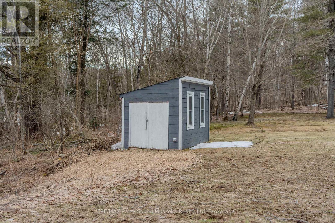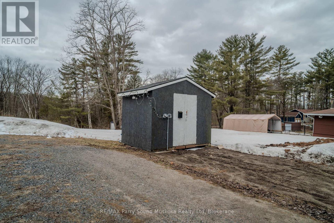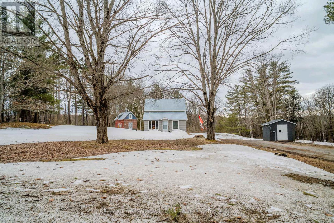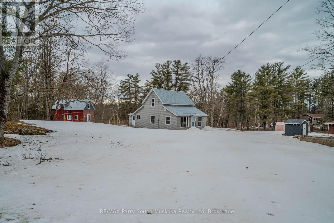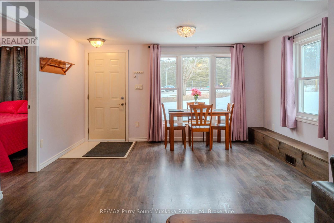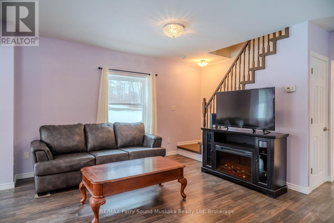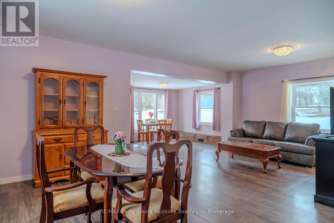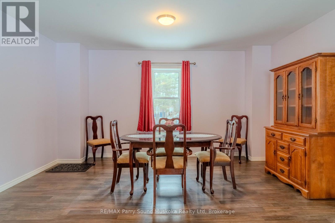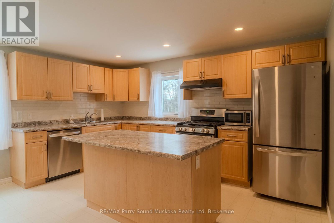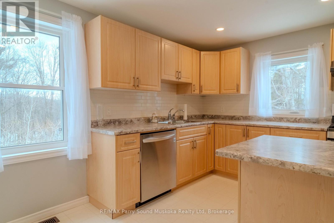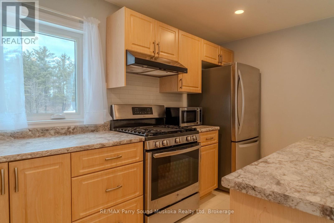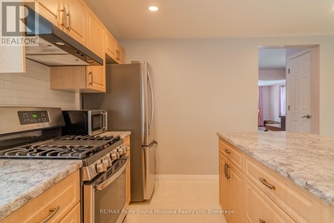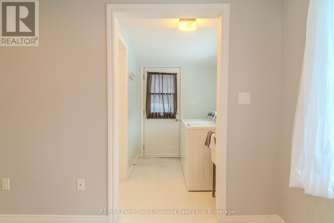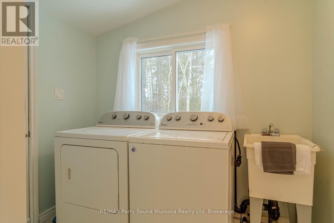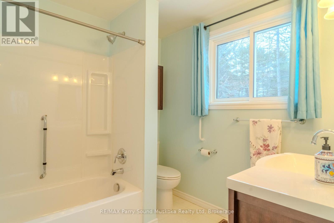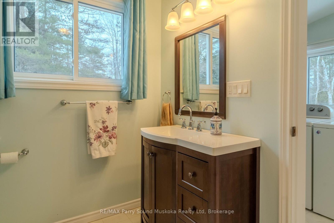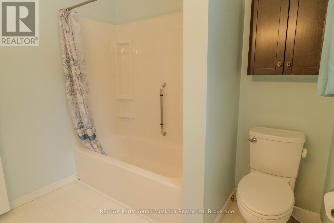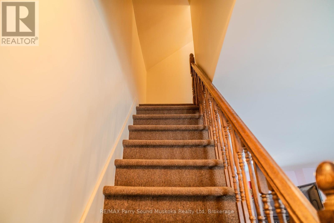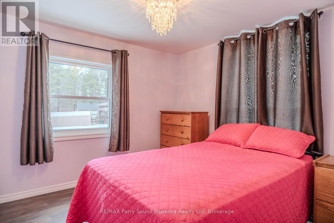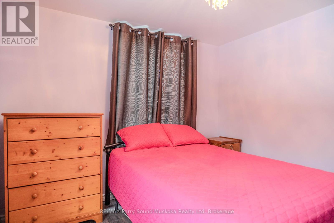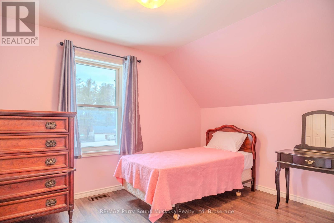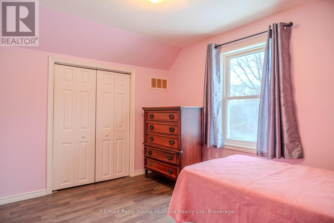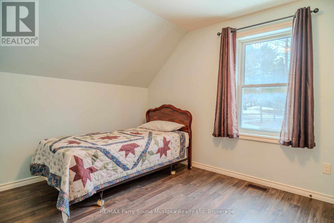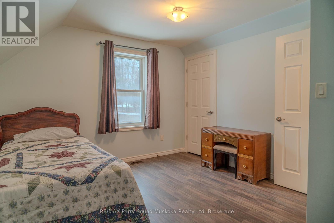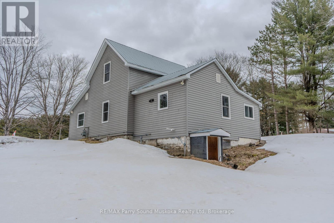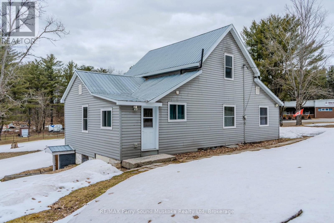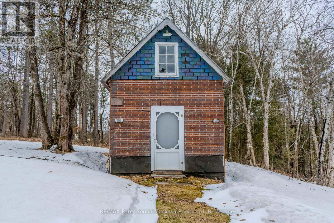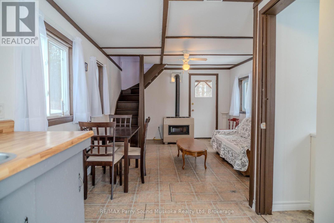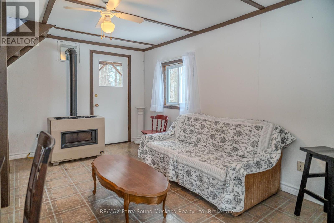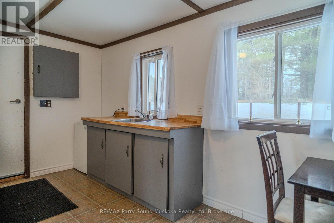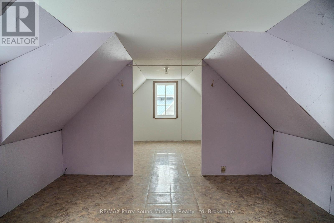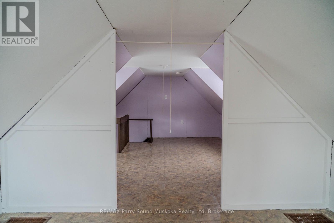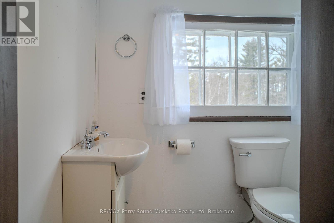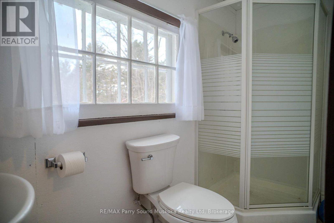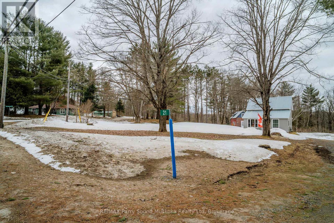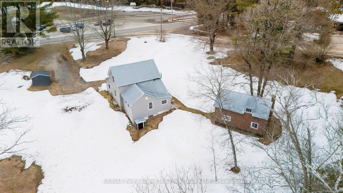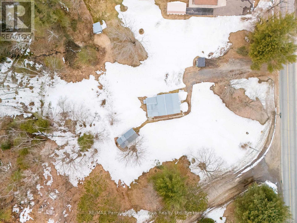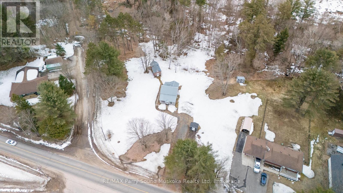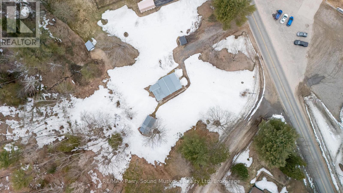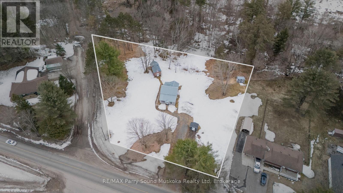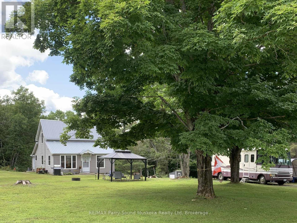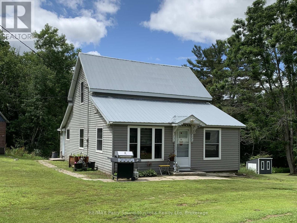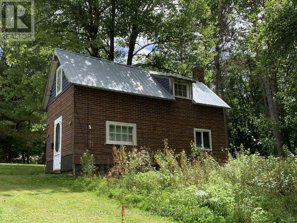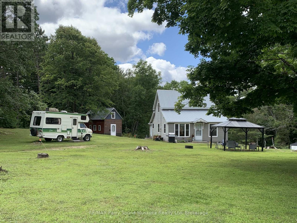Hamilton
Burlington
Niagara
21 Rankin Lake Road Seguin, Ontario P2A 0B2
$625,000
Welcome home! Fully updated, perfectly located, and ready for you to move in and enjoy. This charming home features 3 bedrooms and 1 bathroom. Need extra room? A full, cozy garden suite adds incredible value with its own kitchen, another bathroom, sleeping quarters, and heating ideal for guests, family, or potential extra income as well as adding another 565s.f. This property has room for everyone. Set on a stunning 1.3-acre corner lot backing onto mature trees, with lots of open space and a peaceful, park-like setting. Beaches, lakes, and the path to the Park-to-Park Trail are just steps away from your back yard as well as access to Little Otter Lake for some fishing. Hiking, biking, 4-wheeling, snowmobiling, and more are right outside your door, offering year-round outdoor adventure! The Community Centre, churches, and transfer station/dump are all conveniently nearby as well as many boat launches. Highway 400 is just 2 minutes away for an easy commute, while Parry Sound and all its amenities are only 6 minutes from your door. Whether you're looking for a year-round home or a smart investment, this property has so much to offer a lifestyle you'll love! Plus, the bonus of lower property taxes! (id:52581)
Property Details
| MLS® Number | X12081280 |
| Property Type | Single Family |
| Community Name | Seguin |
| Community Features | Fishing |
| Features | Wooded Area, Irregular Lot Size, Open Space, Flat Site, Dry, Level |
| Parking Space Total | 10 |
Building
| Bathroom Total | 1 |
| Bedrooms Above Ground | 3 |
| Bedrooms Total | 3 |
| Age | 100+ Years |
| Appliances | Water Heater, Water Treatment, Dishwasher, Dryer, Stove, Washer, Refrigerator |
| Basement Development | Unfinished |
| Basement Features | Separate Entrance |
| Basement Type | N/a (unfinished) |
| Construction Style Attachment | Detached |
| Exterior Finish | Vinyl Siding |
| Foundation Type | Stone |
| Heating Fuel | Natural Gas |
| Heating Type | Forced Air |
| Stories Total | 2 |
| Size Interior | 1100 - 1500 Sqft |
| Type | House |
Parking
| No Garage |
Land
| Acreage | No |
| Sewer | Septic System |
| Size Irregular | 145.2 X 261.7 Acre ; Lot Irregular |
| Size Total Text | 145.2 X 261.7 Acre ; Lot Irregular |
| Zoning Description | R1 |
Rooms
| Level | Type | Length | Width | Dimensions |
|---|---|---|---|---|
| Second Level | Bedroom 2 | 3.38 m | 3.99 m | 3.38 m x 3.99 m |
| Second Level | Bedroom 3 | 3.9 m | 2.78 m | 3.9 m x 2.78 m |
| Lower Level | Laundry Room | 2.16 m | 1.87 m | 2.16 m x 1.87 m |
| Main Level | Living Room | 4.15 m | 6.92 m | 4.15 m x 6.92 m |
| Main Level | Dining Room | 3.23 m | 4.57 m | 3.23 m x 4.57 m |
| Main Level | Kitchen | 4.33 m | 4.11 m | 4.33 m x 4.11 m |
| Main Level | Bedroom | 2.99 m | 2.99 m | 2.99 m x 2.99 m |
| Main Level | Bathroom | 2.38 m | 2.17 m | 2.38 m x 2.17 m |
https://www.realtor.ca/real-estate/28163989/21-rankin-lake-road-seguin-seguin


