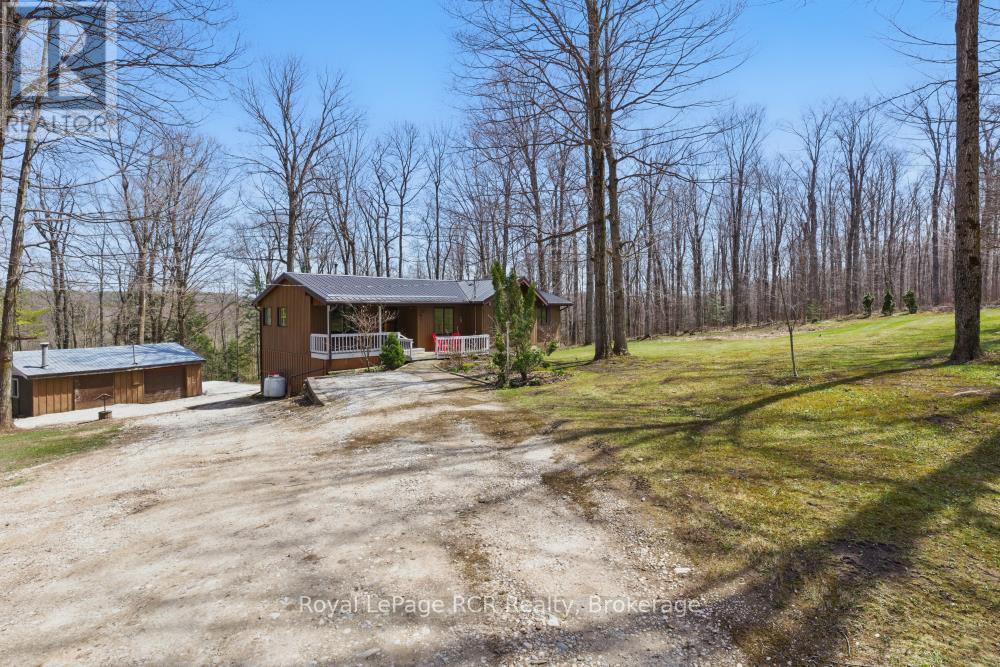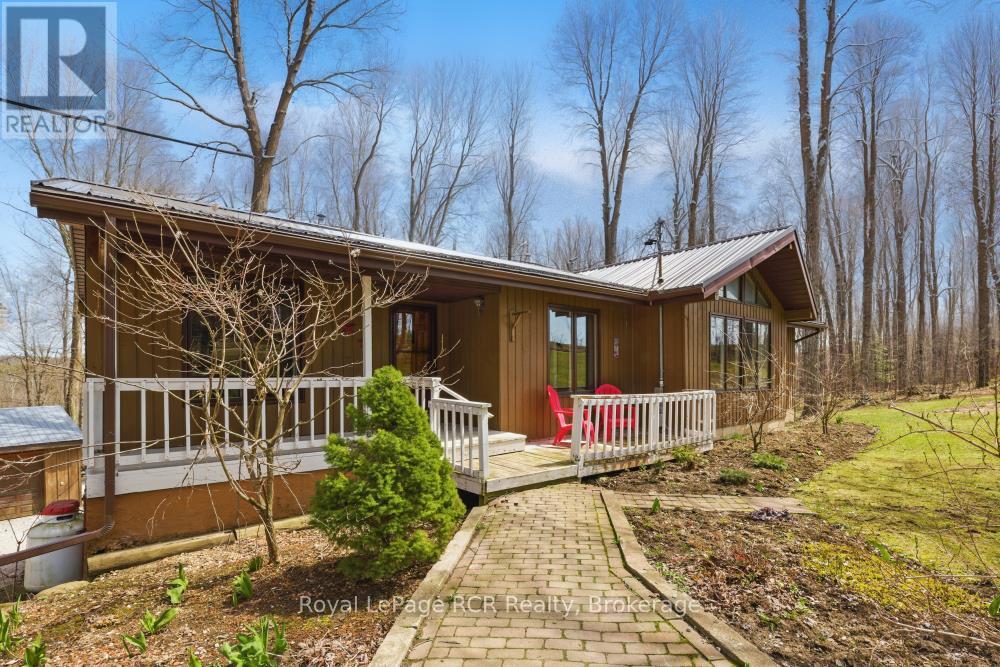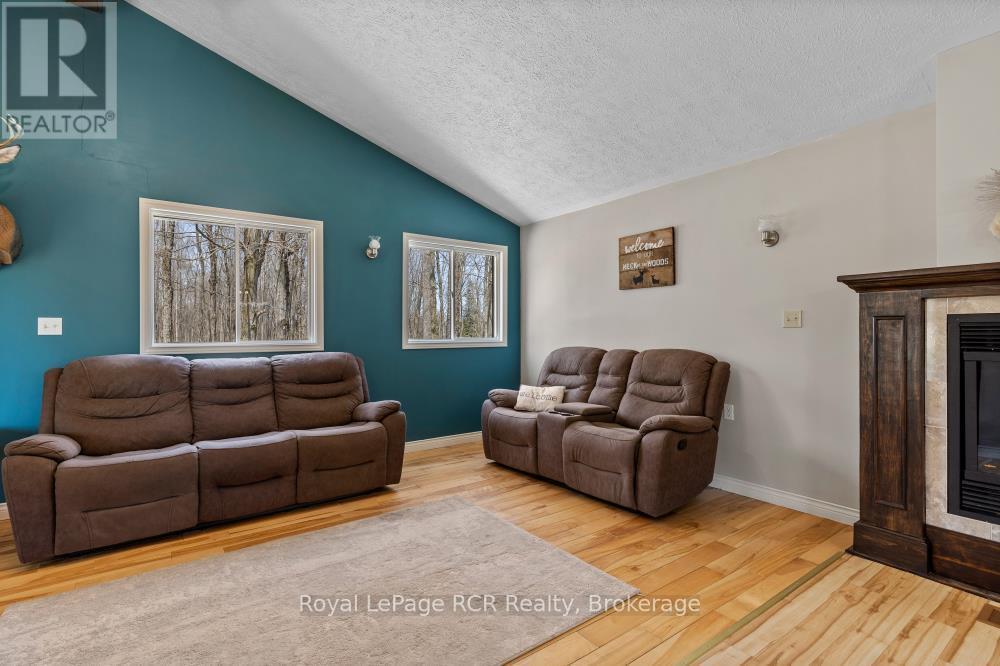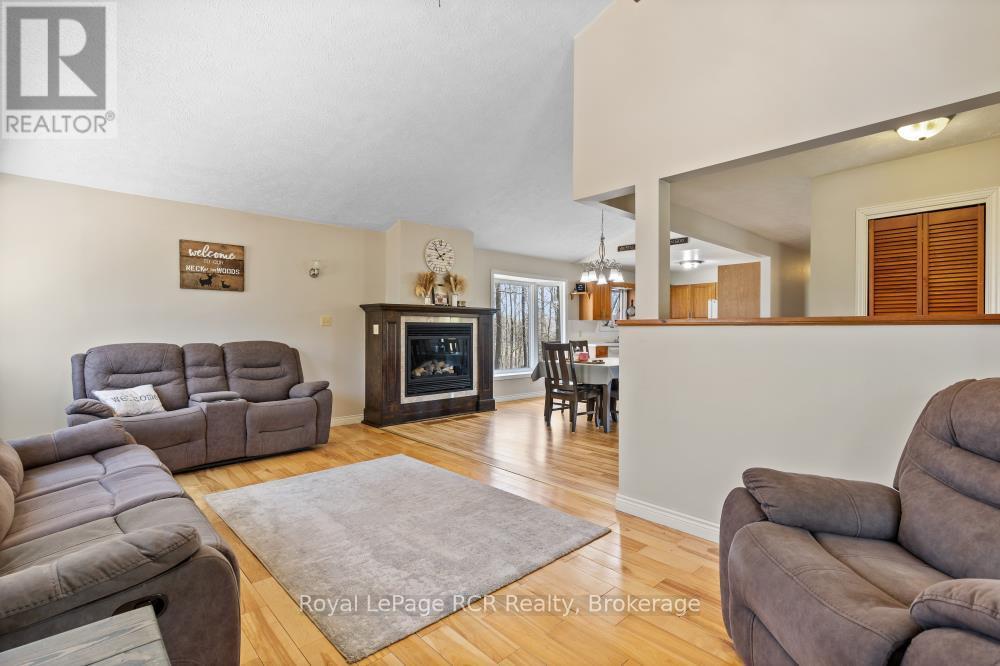Hamilton
Burlington
Niagara
214333 Baseline Road West Grey, Ontario N0G 1S0
$749,000
Tucked away on a quiet country road, this 7+ acre slice of West Grey offers peace, privacy, and a whole lot of charm. The 3-bedroom, 2-bathroom bungalow sits among mature trees, with the kind of quiet you can only find in the country. Whether you're sipping coffee on the porch or wandering through the woods out back, you'll love that this property backs onto protected environmental land, meaning your view stays just the way it is. The home features a durable steel roof, a walkout basement for added space and flexibility, and plenty of updates to keep life easy. There's a detached shop for all your projects or toys, plus a few outbuildings perfect for chickens, goats, or whatever critters you want to call your own. If you've been dreaming of space to spread out and a slower pace to life, this is your chance to make it happen. (id:52581)
Property Details
| MLS® Number | X12111576 |
| Property Type | Single Family |
| Community Name | West Grey |
| Parking Space Total | 4 |
Building
| Bathroom Total | 2 |
| Bedrooms Above Ground | 2 |
| Bedrooms Below Ground | 1 |
| Bedrooms Total | 3 |
| Amenities | Fireplace(s) |
| Appliances | Water Heater, Water Treatment, Dishwasher, Dryer, Stove, Washer, Refrigerator |
| Architectural Style | Bungalow |
| Basement Development | Finished |
| Basement Type | N/a (finished) |
| Construction Style Attachment | Detached |
| Exterior Finish | Wood |
| Fireplace Present | Yes |
| Fireplace Total | 2 |
| Fireplace Type | Woodstove |
| Foundation Type | Poured Concrete |
| Heating Fuel | Propane |
| Heating Type | Forced Air |
| Stories Total | 1 |
| Size Interior | 1500 - 2000 Sqft |
| Type | House |
Parking
| Detached Garage | |
| Garage |
Land
| Acreage | Yes |
| Sewer | Septic System |
| Size Depth | 721 Ft |
| Size Frontage | 455 Ft |
| Size Irregular | 455 X 721 Ft |
| Size Total Text | 455 X 721 Ft|5 - 9.99 Acres |
| Zoning Description | A2 And Ne2 |
Rooms
| Level | Type | Length | Width | Dimensions |
|---|---|---|---|---|
| Basement | Recreational, Games Room | 4.38 m | 6.47 m | 4.38 m x 6.47 m |
| Basement | Utility Room | 4.22 m | 0.97 m | 4.22 m x 0.97 m |
| Basement | Bathroom | 3.18 m | 1.97 m | 3.18 m x 1.97 m |
| Basement | Bedroom | 4.18 m | 3.62 m | 4.18 m x 3.62 m |
| Main Level | Bathroom | 3.23 m | 2.14 m | 3.23 m x 2.14 m |
| Main Level | Bedroom | 3.14 m | 3.99 m | 3.14 m x 3.99 m |
| Main Level | Dining Room | 4.43 m | 2.5 m | 4.43 m x 2.5 m |
| Main Level | Family Room | 4.41 m | 4.46 m | 4.41 m x 4.46 m |
| Main Level | Kitchen | 3.23 m | 2.73 m | 3.23 m x 2.73 m |
| Main Level | Living Room | 6.12 m | 5.08 m | 6.12 m x 5.08 m |
| Main Level | Office | 3.16 m | 3.52 m | 3.16 m x 3.52 m |
| Main Level | Bedroom | 3.53 m | 4.01 m | 3.53 m x 4.01 m |
https://www.realtor.ca/real-estate/28232661/214333-baseline-road-west-grey-west-grey





















































