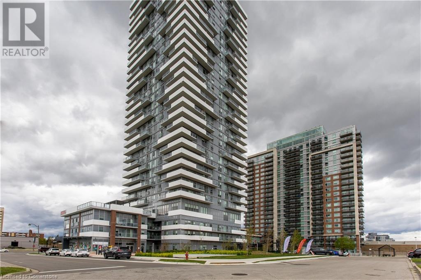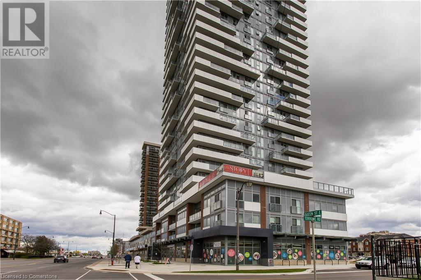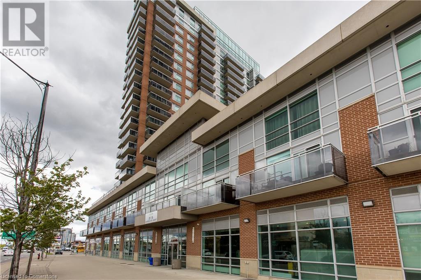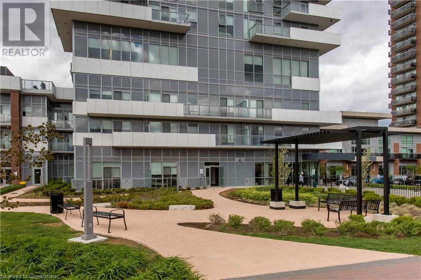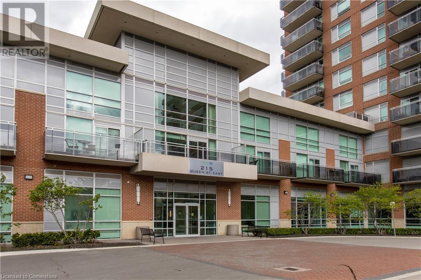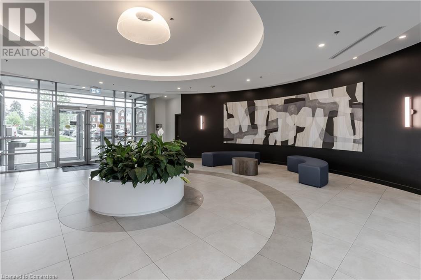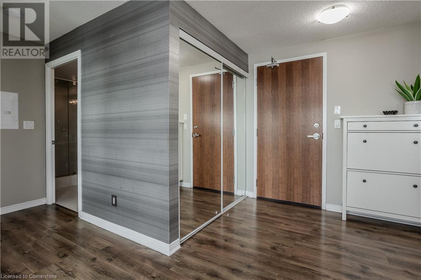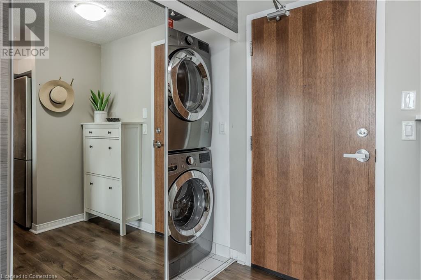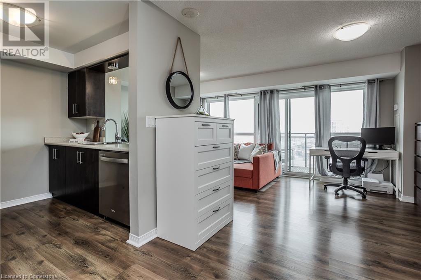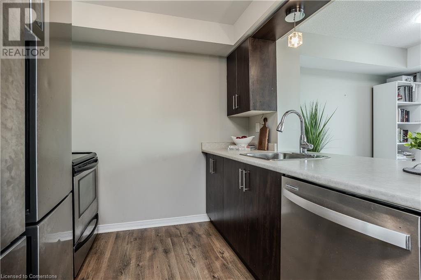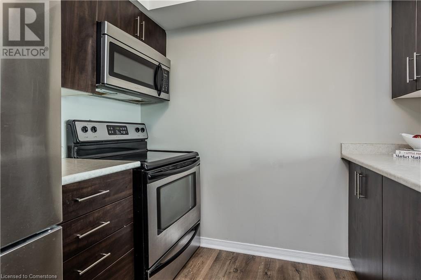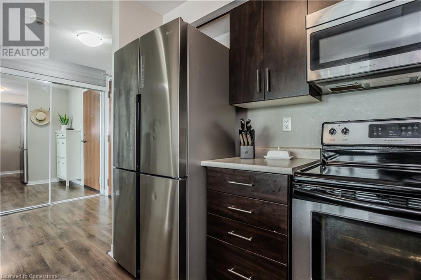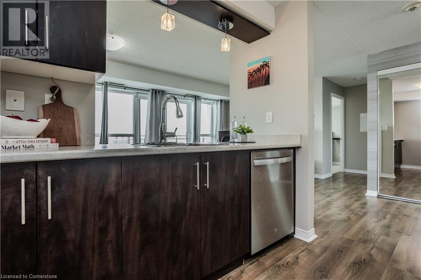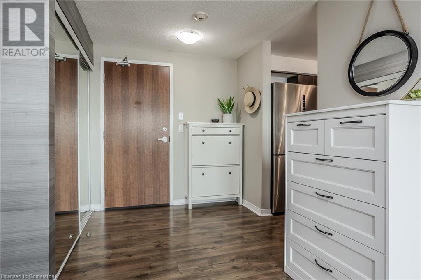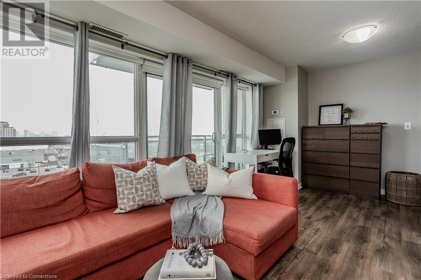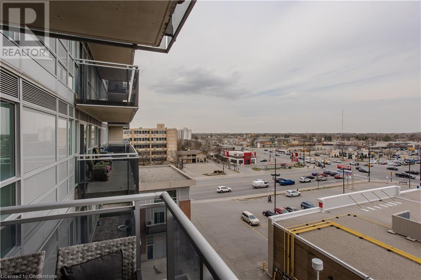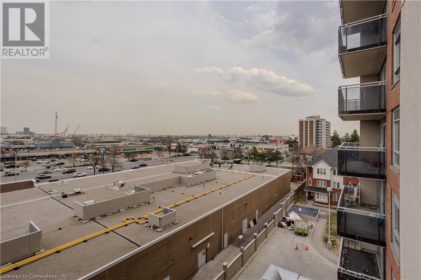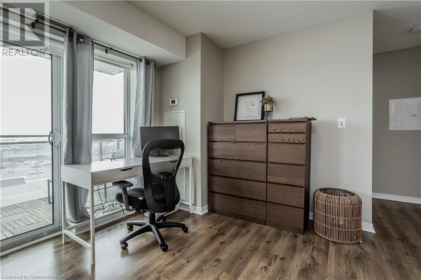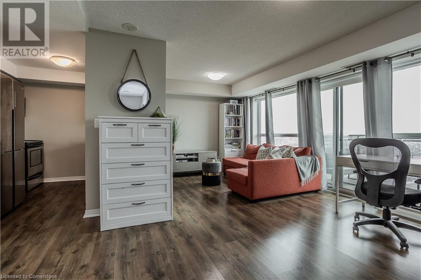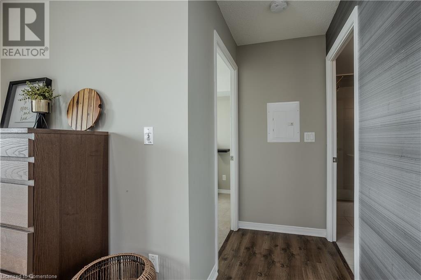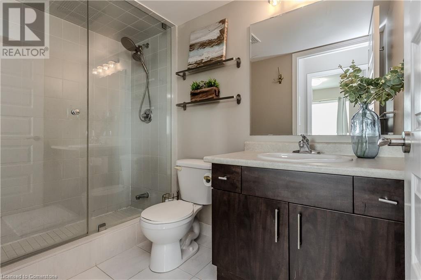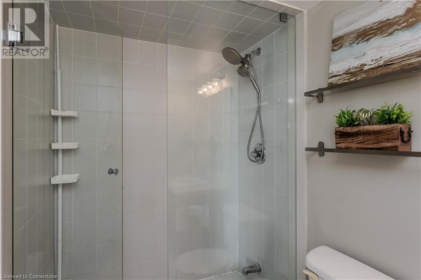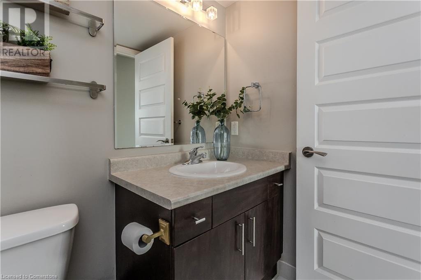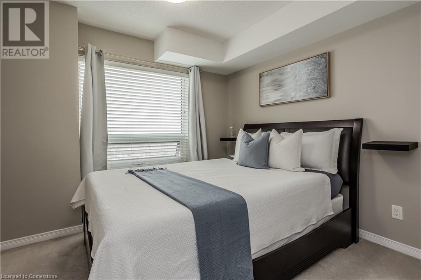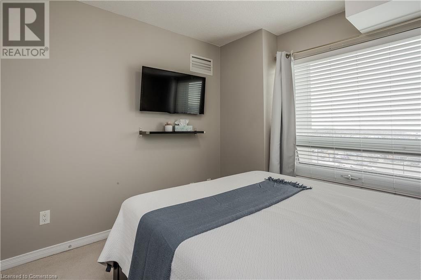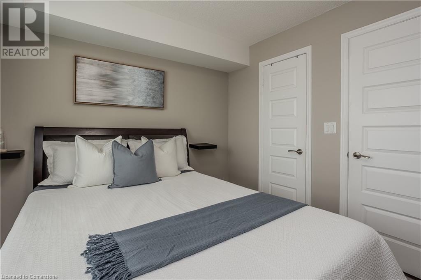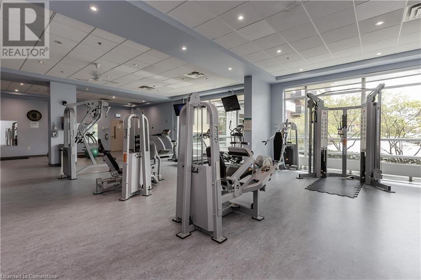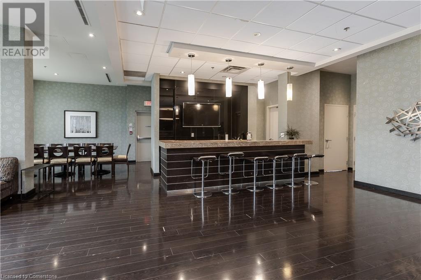Hamilton
Burlington
Niagara
215 Queen Street E Unit# 602 Brampton, Ontario L6W 0A9
$439,900Maintenance, Insurance, Heat, Water, Parking
$630 Monthly
Maintenance, Insurance, Heat, Water, Parking
$630 MonthlyWelcome to your modern and cozy 1-bedroom condo, ideally situated for those who thrive in the heart of the city. Just steps away from an array of shops, dining options, schools, and the hospital, this location is perfect for commuters with easy access to GoTrain and major highways. Spanning 605 sq ft, this inviting unit features stylish laminate flooring and generous-sized windows that fill the space with natural light. The open concept layout leads to a private balcony, perfect for savoring your morning coffee or unwinding in the evening. The kitchen is a culinary delight, equipped with stainless steel appliances and a breakfast bar, making it a great spot for casual dining or entertaining guests. The spacious primary bedroom offers a walk-in closet, providing ample storage space. A sleek 3-piece bathroom includes a contemporary glass shower, and you'll appreciate the convenience of in-suite laundry. Enhancing your living experience, the building offers excellent amenities like 24-hour security, a fitness room, and a social room complete with a wet bar, perfect for gatherings. With condo fees that cover heat, parking, and exterior maintenance, this gem is a must-see for professionals seeking a stylish and convenient urban lifestyle. Don’t miss your opportunity to call this place home! (id:52581)
Property Details
| MLS® Number | 40721607 |
| Property Type | Single Family |
| Amenities Near By | Park, Place Of Worship, Schools |
| Equipment Type | None |
| Features | Balcony |
| Parking Space Total | 1 |
| Rental Equipment Type | None |
| Storage Type | Locker |
Building
| Bathroom Total | 1 |
| Bedrooms Above Ground | 1 |
| Bedrooms Total | 1 |
| Amenities | Car Wash, Exercise Centre, Guest Suite, Party Room |
| Appliances | Dishwasher, Dryer, Refrigerator, Stove, Washer, Window Coverings, Garage Door Opener |
| Basement Type | None |
| Construction Style Attachment | Attached |
| Cooling Type | Central Air Conditioning |
| Exterior Finish | Brick |
| Foundation Type | Poured Concrete |
| Heating Fuel | Natural Gas |
| Heating Type | Forced Air |
| Stories Total | 1 |
| Size Interior | 605 Sqft |
| Type | Apartment |
| Utility Water | Municipal Water |
Parking
| Underground | |
| None |
Land
| Access Type | Road Access |
| Acreage | No |
| Land Amenities | Park, Place Of Worship, Schools |
| Sewer | Municipal Sewage System |
| Size Total Text | Under 1/2 Acre |
| Zoning Description | R1b |
Rooms
| Level | Type | Length | Width | Dimensions |
|---|---|---|---|---|
| Main Level | Laundry Room | 4'2'' x 5'7'' | ||
| Main Level | 3pc Bathroom | 8'8'' x 4'10'' | ||
| Main Level | Primary Bedroom | 10'2'' x 9'6'' | ||
| Main Level | Living Room | 17'8'' x 9'10'' | ||
| Main Level | Kitchen | 7'4'' x 9'0'' |
https://www.realtor.ca/real-estate/28217824/215-queen-street-e-unit-602-brampton


