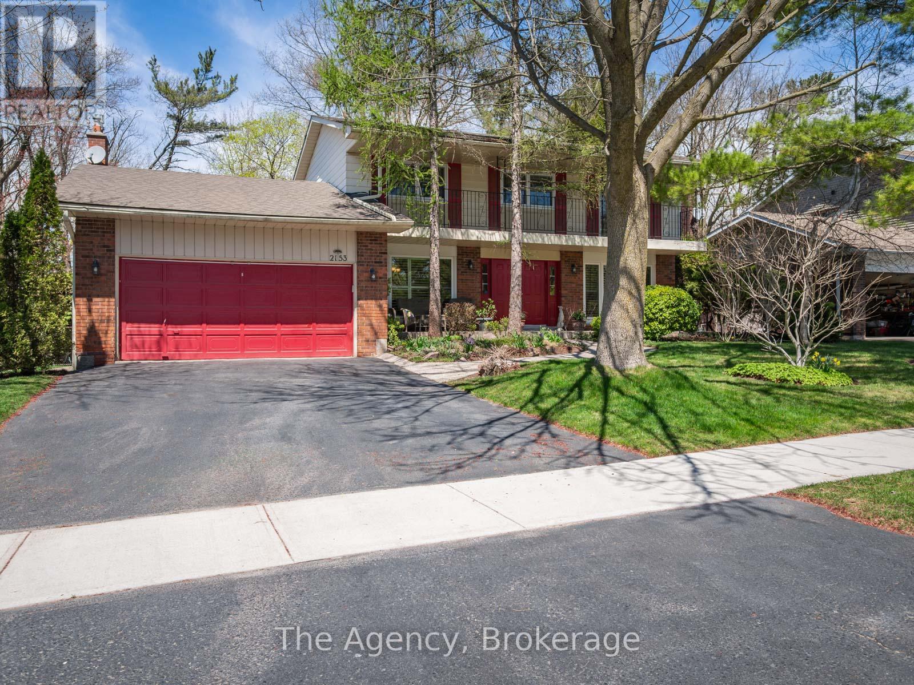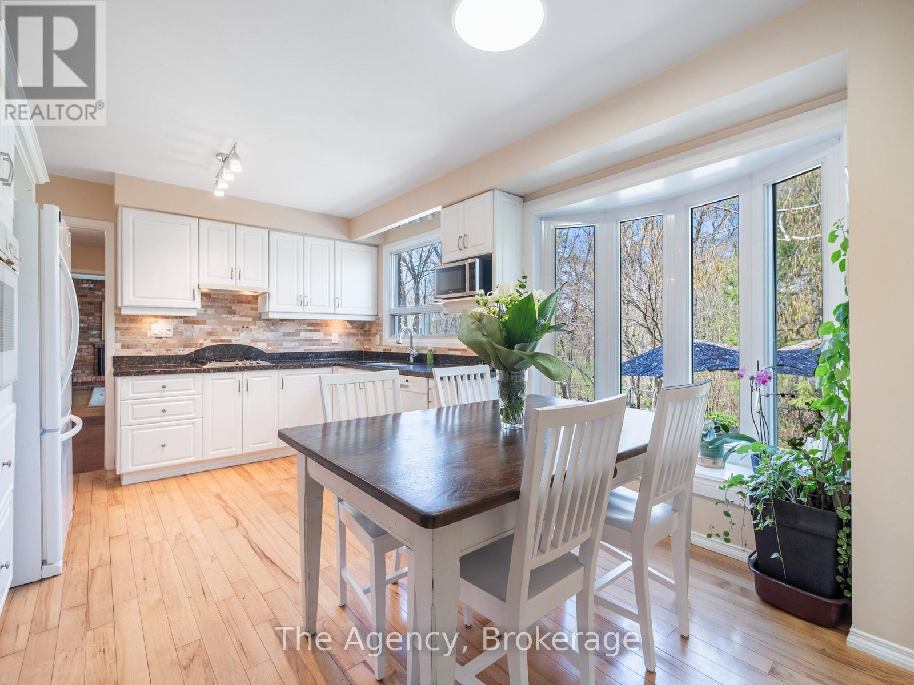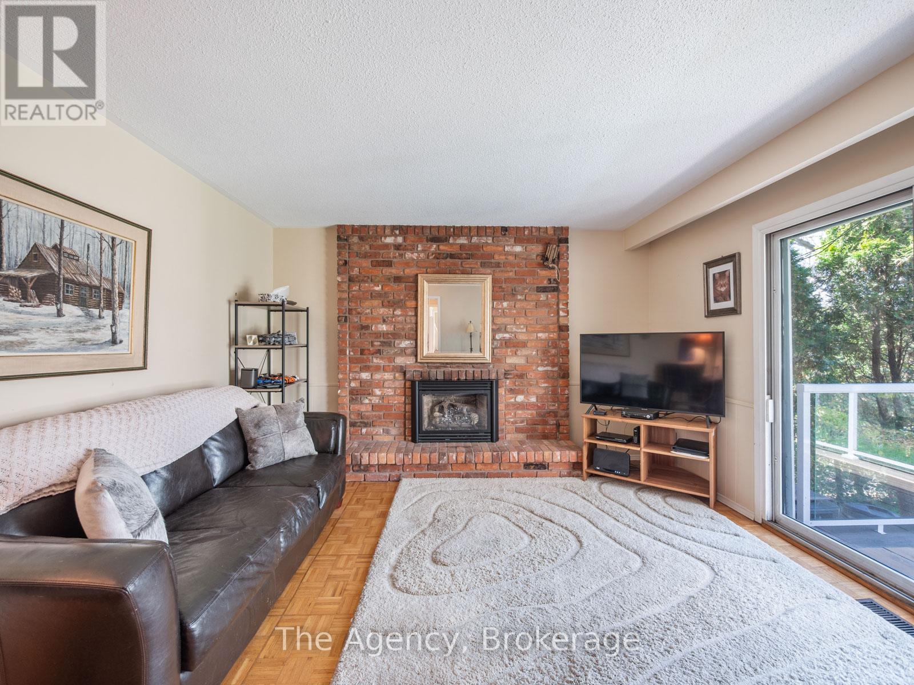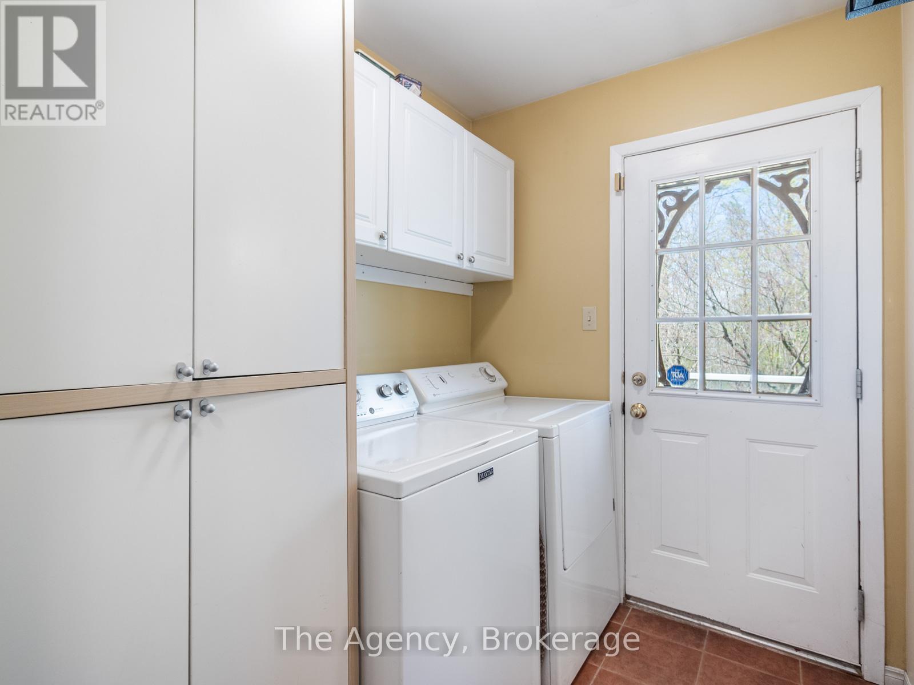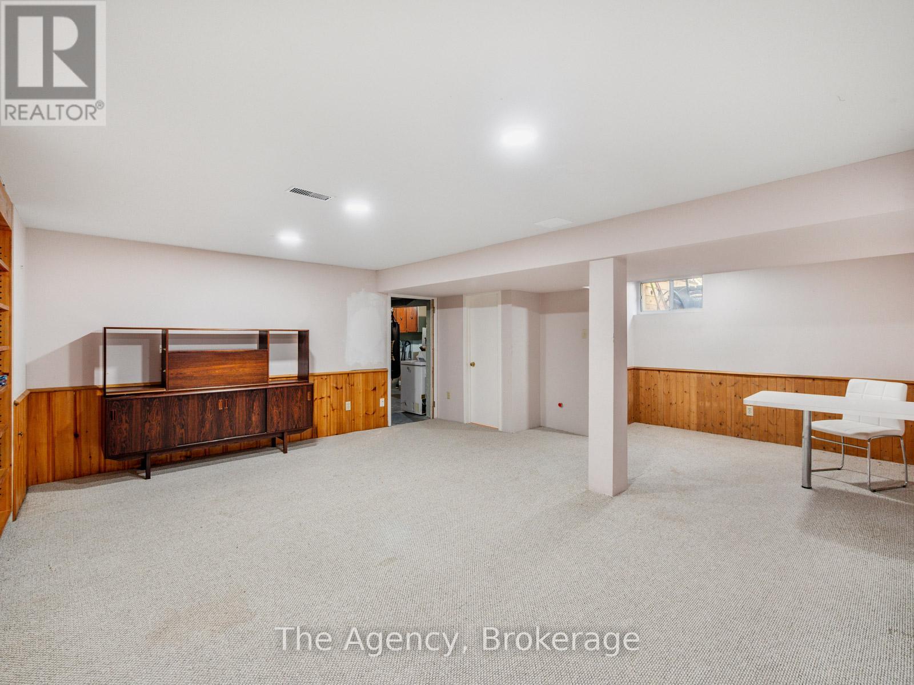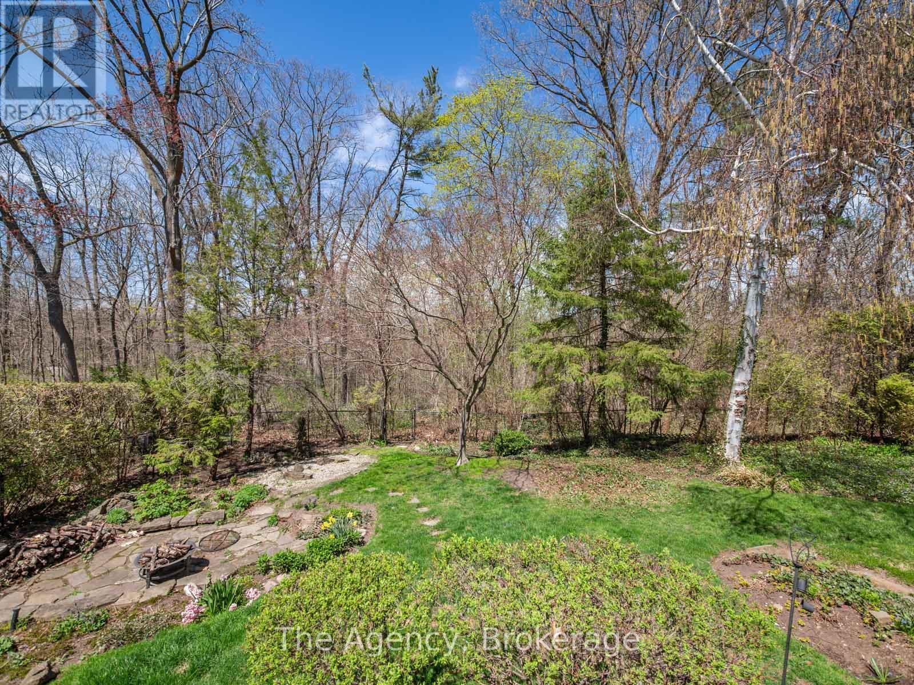5 Bedroom
4 Bathroom
2000 - 2500 sqft
Fireplace
Central Air Conditioning
Forced Air
$1,799,888
Welcome to 2153 Devon Road , a rare and incredible opportunity to own a private, ravine-backed property in one of Oakvilles most prestigious and family-friendly communities. Surrounded by mature trees with no possibility of future development behind you, this peaceful setting offers complete privacy and a connection to nature that's simply unmatched. This classic two-storey home, set on a premium lot surrounded by mature trees features 4+1 bedrooms, 3+1 bathrooms, and a finished basement. While the home has been lovingly maintained, it offers an exciting opportunity for a fresh update or full customization to suit your family's vision. The unbeatable location places you in the heart of a top-ranked school catchment, close to parks, trails, shopping, transit, and commuter, the perfect setting for family life. Whether you renovate, reimagine, or rebuild, this is an exceptional opportunity to invest in a one-of-a-kind ravine property in a truly coveted community. Property being sold in as is, where is condition without representations or warranties (id:52581)
Property Details
|
MLS® Number
|
W12117907 |
|
Property Type
|
Single Family |
|
Community Name
|
1006 - FD Ford |
|
Amenities Near By
|
Public Transit, Schools |
|
Equipment Type
|
Water Heater |
|
Features
|
Wooded Area, Ravine |
|
Parking Space Total
|
4 |
|
Rental Equipment Type
|
Water Heater |
Building
|
Bathroom Total
|
4 |
|
Bedrooms Above Ground
|
4 |
|
Bedrooms Below Ground
|
1 |
|
Bedrooms Total
|
5 |
|
Age
|
51 To 99 Years |
|
Amenities
|
Fireplace(s) |
|
Appliances
|
Garage Door Opener Remote(s), Oven - Built-in, Range, Garburator, Blinds, Dishwasher, Dryer, Stove, Washer, Window Coverings, Refrigerator |
|
Basement Development
|
Finished |
|
Basement Type
|
N/a (finished) |
|
Construction Style Attachment
|
Detached |
|
Cooling Type
|
Central Air Conditioning |
|
Exterior Finish
|
Brick, Aluminum Siding |
|
Fireplace Present
|
Yes |
|
Fireplace Type
|
Insert |
|
Foundation Type
|
Concrete |
|
Half Bath Total
|
1 |
|
Heating Fuel
|
Natural Gas |
|
Heating Type
|
Forced Air |
|
Stories Total
|
2 |
|
Size Interior
|
2000 - 2500 Sqft |
|
Type
|
House |
|
Utility Water
|
Municipal Water |
Parking
Land
|
Acreage
|
No |
|
Land Amenities
|
Public Transit, Schools |
|
Sewer
|
Sanitary Sewer |
|
Size Depth
|
120 Ft |
|
Size Frontage
|
70 Ft |
|
Size Irregular
|
70 X 120 Ft |
|
Size Total Text
|
70 X 120 Ft|under 1/2 Acre |
|
Surface Water
|
River/stream |
|
Zoning Description
|
Rl2-0 |
Rooms
| Level |
Type |
Length |
Width |
Dimensions |
|
Second Level |
Bedroom |
3.04 m |
3 m |
3.04 m x 3 m |
|
Second Level |
Bathroom |
2.4 m |
1.51 m |
2.4 m x 1.51 m |
|
Second Level |
Primary Bedroom |
5.79 m |
3.06 m |
5.79 m x 3.06 m |
|
Second Level |
Bathroom |
4.12 m |
1.51 m |
4.12 m x 1.51 m |
|
Second Level |
Bedroom |
3.99 m |
3.05 m |
3.99 m x 3.05 m |
|
Second Level |
Bedroom |
4.26 m |
2 m |
4.26 m x 2 m |
|
Basement |
Recreational, Games Room |
5.52 m |
6 m |
5.52 m x 6 m |
|
Basement |
Bedroom |
6.78 m |
3.4 m |
6.78 m x 3.4 m |
|
Basement |
Bathroom |
|
|
Measurements not available |
|
Basement |
Utility Room |
5.94 m |
3 m |
5.94 m x 3 m |
|
Basement |
Bathroom |
2.1 m |
|
2.1 m x Measurements not available |
|
Ground Level |
Dining Room |
3.55 m |
2.88 m |
3.55 m x 2.88 m |
|
Ground Level |
Living Room |
6.9 m |
3.7 m |
6.9 m x 3.7 m |
|
Ground Level |
Kitchen |
4.66 m |
3 m |
4.66 m x 3 m |
|
Ground Level |
Family Room |
4.58 m |
3.98 m |
4.58 m x 3.98 m |
|
Ground Level |
Bathroom |
|
|
Measurements not available |
|
Ground Level |
Laundry Room |
2.15 m |
4 m |
2.15 m x 4 m |
Utilities
|
Cable
|
Installed |
|
Sewer
|
Installed |
https://www.realtor.ca/real-estate/28245664/2153-devon-road-oakville-fd-ford-1006-fd-ford



