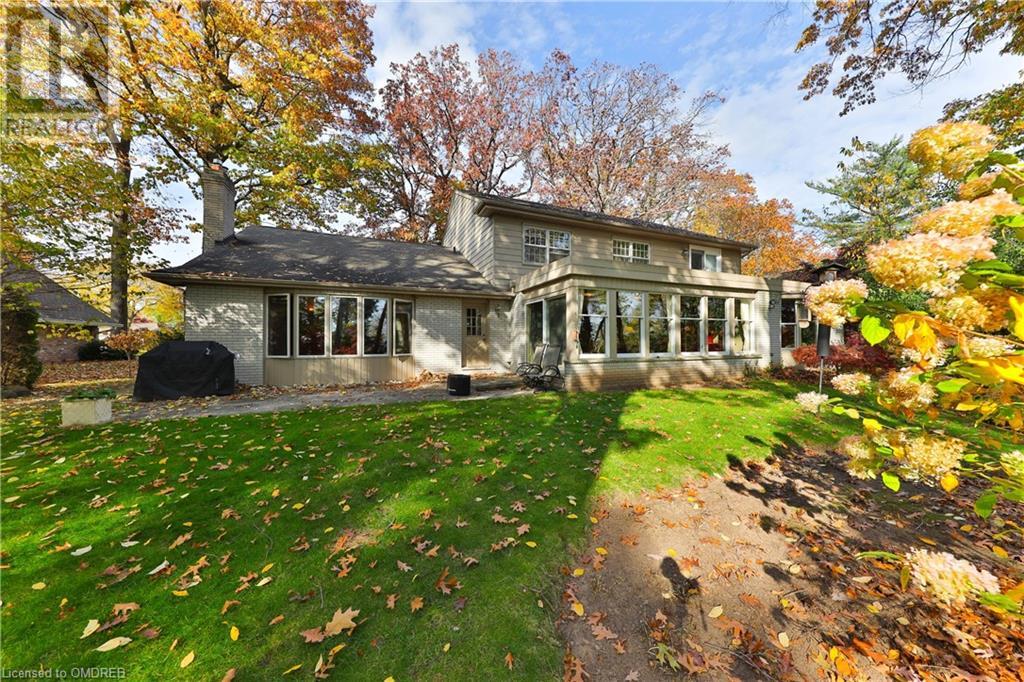Hamilton
Burlington
Niagara
218 Northshore Boulevard W Burlington, Ontario L7T 1A4
$2,490,000
Charm and character best describe this lovely traditional home located in one of Burlington's most desirable areas, Aldershot, close to Lasalle Park, Burlington golf course, Botanical Gardens, and the Go station. Very private large landscaped lot (100 x 170; 195 x 102) with majestic mature oak and maple trees. The main floor offers a great floor plan with hardwood flooring, crown molding and wainscotting. Theres an inviting living room with a fireplace and a large dining room for those special family get togethers. The well-equipped kitchen has custom millwork cabinetry and granite countertops, island and eating bar opens to a spacious sunroom overlooking the lovely mature gardens. A den, and a cozy family room with a fireplace complete the rambling main level. A large private master bedroom with views of the bay, walk-in closet and ensuite, there are three generous sized additional bedrooms with large closets and picture windows. The lower level offers a large recreation room, exercise area, and lots of storage. Outside there is a stone patio with mature trees and gardens for outdoor enjoyment. Timeless design can be found in this wonderful home in a quiet family neighborhood with easy access to schools, shopping and dining, many amenities close by, QEW, the Go station are all easily accessible. This special property has endless possibilities let your imagination guide you! (id:52581)
Open House
This property has open houses!
2:00 am
Ends at:4:00 pm
Property Details
| MLS® Number | 40676007 |
| Property Type | Single Family |
| Equipment Type | Water Heater |
| Features | Ravine, Paved Driveway |
| Parking Space Total | 8 |
| Rental Equipment Type | Water Heater |
Building
| Bathroom Total | 3 |
| Bedrooms Above Ground | 4 |
| Bedrooms Total | 4 |
| Architectural Style | 2 Level |
| Basement Development | Finished |
| Basement Type | Full (finished) |
| Construction Style Attachment | Detached |
| Cooling Type | Central Air Conditioning |
| Exterior Finish | Aluminum Siding, Brick |
| Fireplace Present | Yes |
| Fireplace Total | 3 |
| Foundation Type | Unknown |
| Half Bath Total | 1 |
| Heating Type | Forced Air |
| Stories Total | 2 |
| Size Interior | 4938 Sqft |
| Type | House |
| Utility Water | Municipal Water |
Parking
| Attached Garage |
Land
| Acreage | No |
| Sewer | Municipal Sewage System |
| Size Depth | 170 Ft |
| Size Frontage | 100 Ft |
| Size Irregular | 0.421 |
| Size Total | 0.421 Ac|under 1/2 Acre |
| Size Total Text | 0.421 Ac|under 1/2 Acre |
| Zoning Description | Residential |
Rooms
| Level | Type | Length | Width | Dimensions |
|---|---|---|---|---|
| Second Level | 5pc Bathroom | Measurements not available | ||
| Second Level | 3pc Bathroom | Measurements not available | ||
| Second Level | Bedroom | 12'0'' x 12'9'' | ||
| Second Level | Bedroom | 12'1'' x 12'11'' | ||
| Second Level | Bedroom | 11'1'' x 16'8'' | ||
| Second Level | Primary Bedroom | 14'2'' x 24'10'' | ||
| Basement | Bonus Room | 6'6'' x 10'11'' | ||
| Basement | Bonus Room | 9'8'' x 12'11'' | ||
| Basement | Recreation Room | 13'1'' x 19'7'' | ||
| Basement | Recreation Room | 10'9'' x 29'3'' | ||
| Main Level | 2pc Bathroom | Measurements not available | ||
| Main Level | Bonus Room | 11'3'' x 20'11'' | ||
| Main Level | Den | 11'6'' x 12'5'' | ||
| Main Level | Laundry Room | Measurements not available | ||
| Main Level | Family Room | 12'2'' x 19'3'' | ||
| Main Level | Kitchen | 12'2'' x 20'0'' | ||
| Main Level | Dining Room | 13'9'' x 23'4'' | ||
| Main Level | Living Room | 13'9'' x 18'9'' |
https://www.realtor.ca/real-estate/27640543/218-northshore-boulevard-w-burlington




































