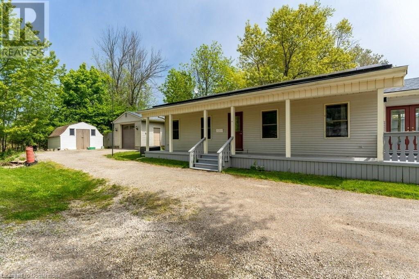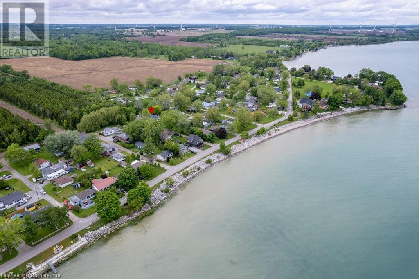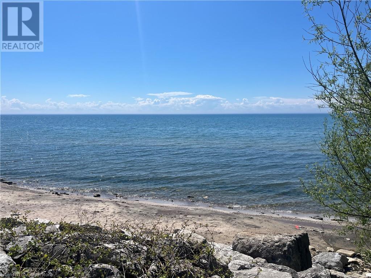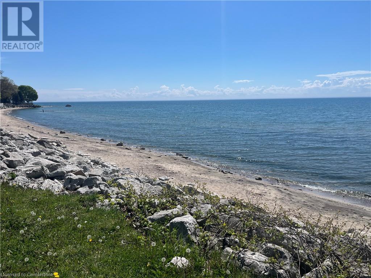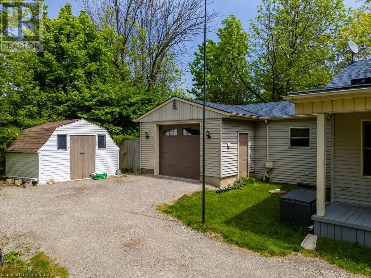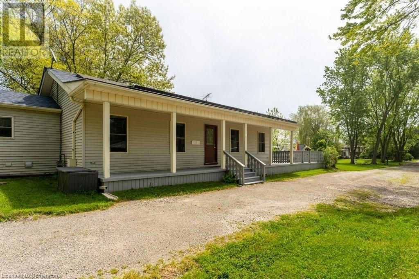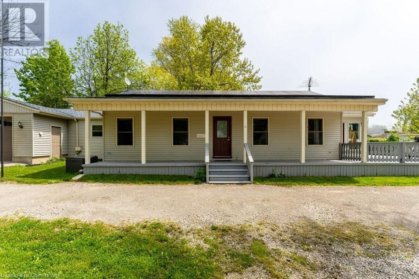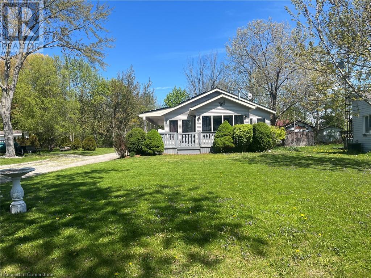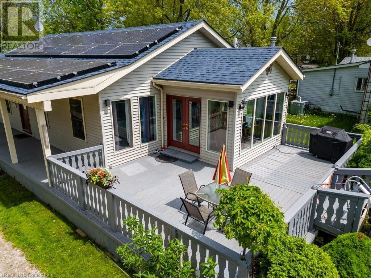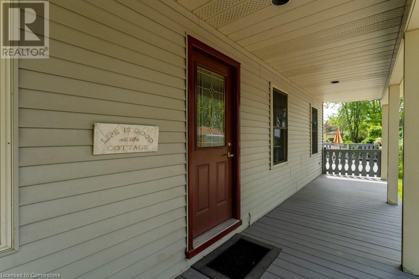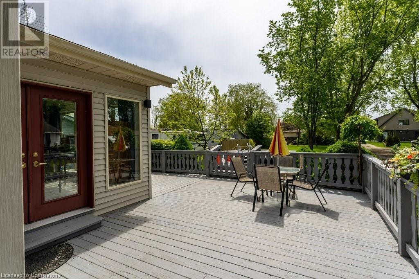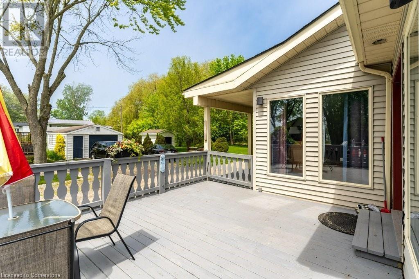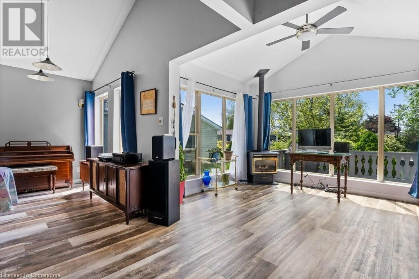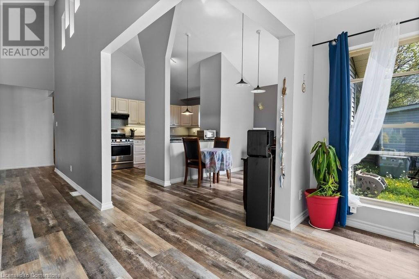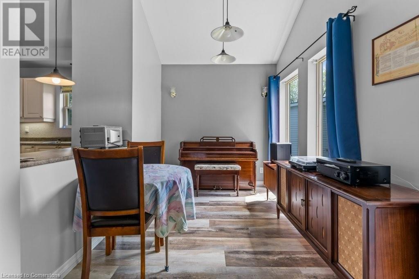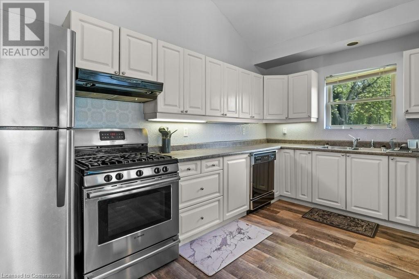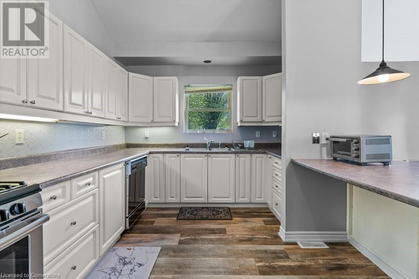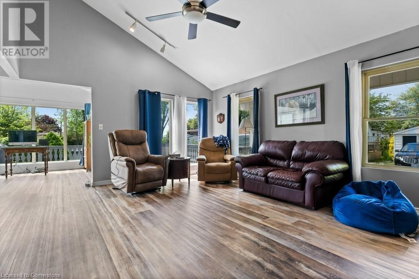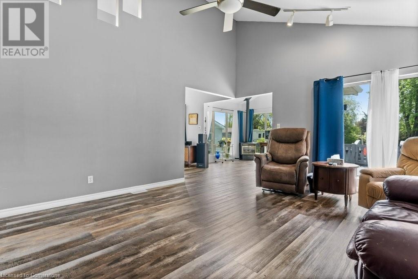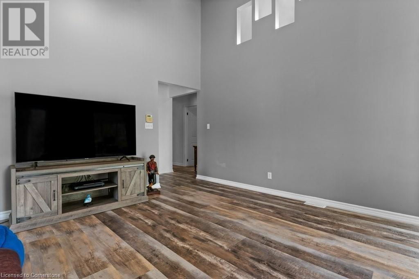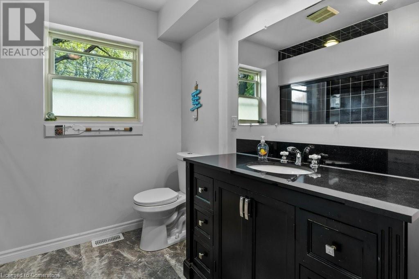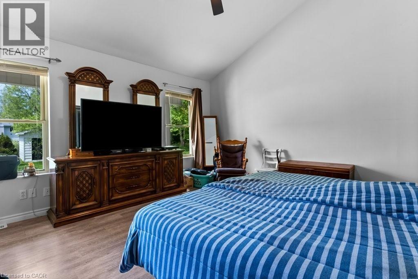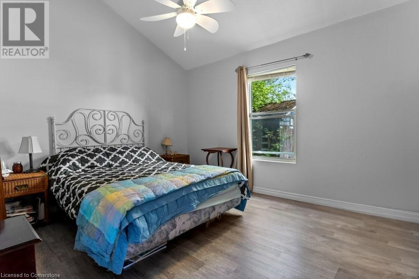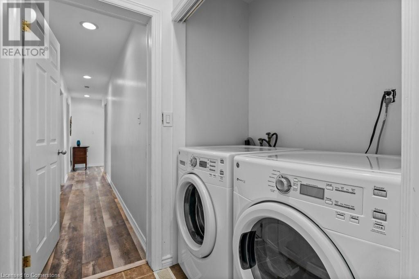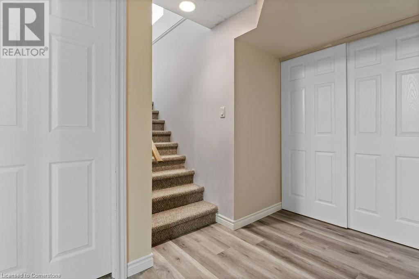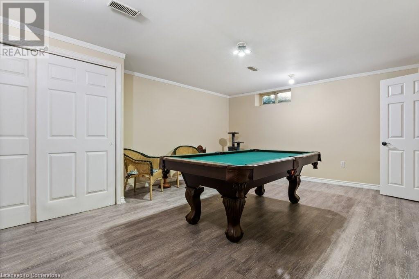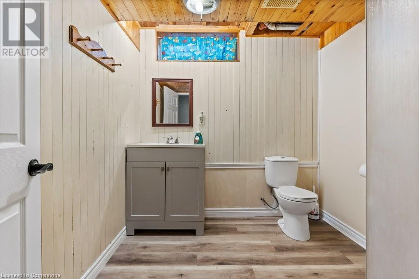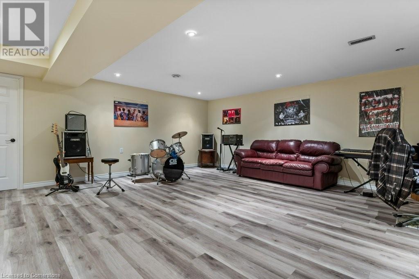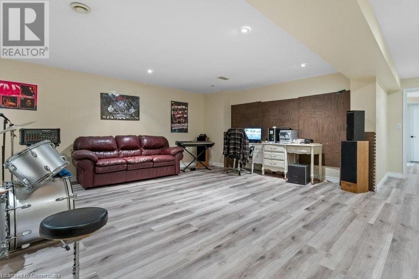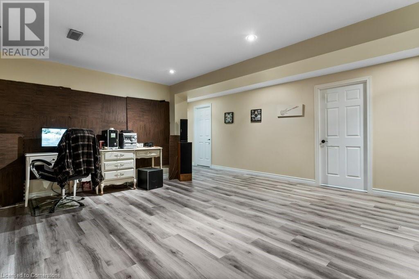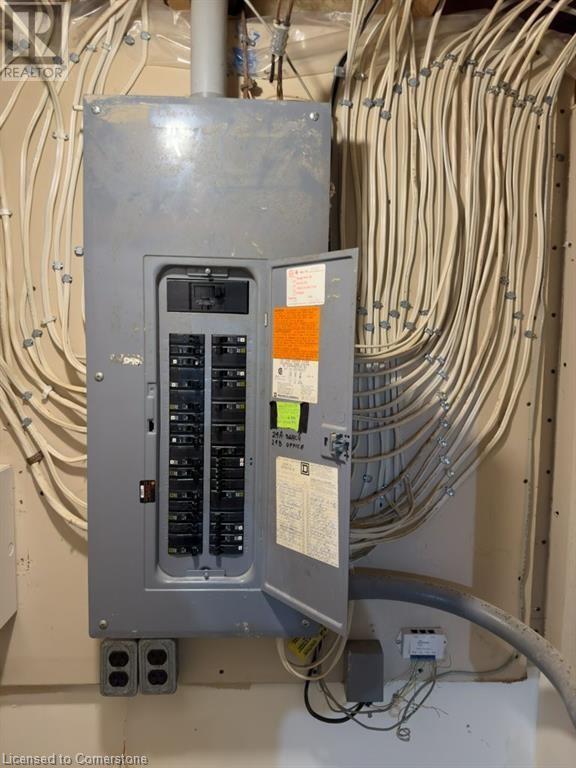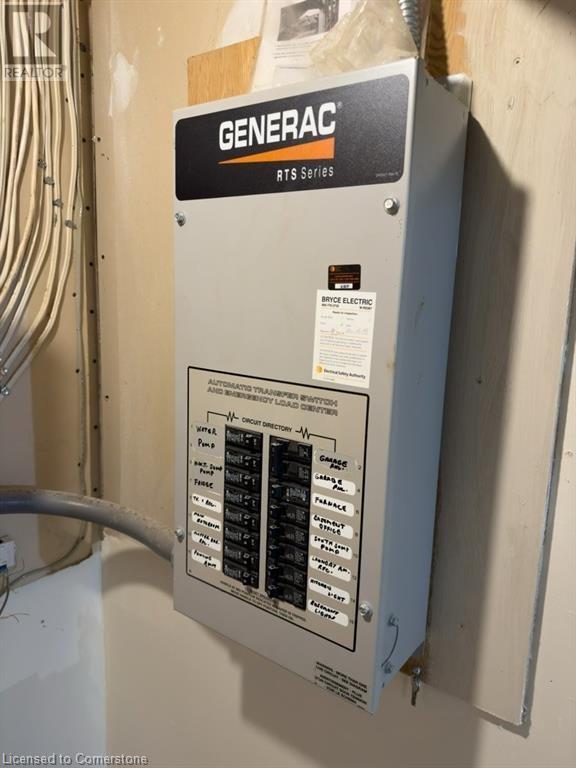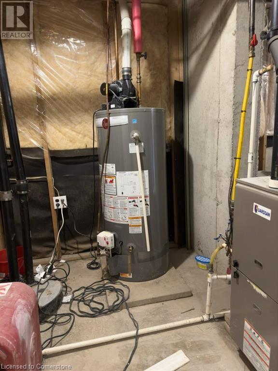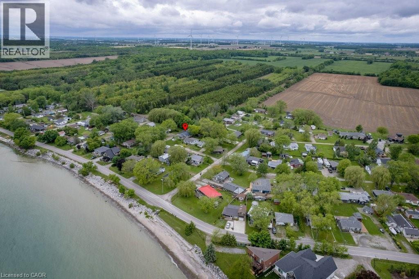Hamilton
Burlington
Niagara
22 3rd Street Selkirk, Ontario N0A 1P0
$658,500
Fabulous updated bungalow with Lake Erie views. Discover this substantially updated bungalow that offers both comfort and functionality. Perfectly situated with right of way access to a sandy beach and lake, this home combines modern upgrades with family fun. Interior highlights include big bright living space featuring a vaulted ceiling, cozy gas fireplace, spacious kitchen with sleek white cabinets, tons of storage and ample counter space, separate inviting dining area, sunroom with lake views, and double doors that lead to large deck area perfect for relaxation or hosting. Two large comfortable bedrooms providing a peaceful retreat and mass recreation room in the basement providing endless possibilities for leisure or hobbies. Exterior features attached 1.5 car garage (approx 15x27), stunning outdoor area with easy access from sunroom is perfect for soaking in the views or enjoying warm summer nights. Right of way to a sandy beach and lake ensures fun for the whole family is just steps away. Bonus Generac Generator -backup generator capable of running most of the house during power outages for peace of mind (id:52581)
Property Details
| MLS® Number | 40727844 |
| Property Type | Single Family |
| Amenities Near By | Beach, Golf Nearby |
| Community Features | Quiet Area |
| Equipment Type | Water Heater |
| Features | Crushed Stone Driveway, Country Residential |
| Parking Space Total | 8 |
| Rental Equipment Type | Water Heater |
| Storage Type | Holding Tank |
| Structure | Shed, Porch |
| View Type | Lake View |
Building
| Bathroom Total | 2 |
| Bedrooms Above Ground | 2 |
| Bedrooms Total | 2 |
| Architectural Style | Bungalow |
| Basement Development | Partially Finished |
| Basement Type | Full (partially Finished) |
| Constructed Date | 1994 |
| Construction Style Attachment | Detached |
| Cooling Type | Central Air Conditioning |
| Exterior Finish | Vinyl Siding |
| Foundation Type | Poured Concrete |
| Heating Fuel | Natural Gas |
| Heating Type | Forced Air |
| Stories Total | 1 |
| Size Interior | 1578 Sqft |
| Type | House |
| Utility Water | Cistern |
Parking
| Attached Garage |
Land
| Access Type | Road Access |
| Acreage | No |
| Land Amenities | Beach, Golf Nearby |
| Sewer | Holding Tank |
| Size Frontage | 73 Ft |
| Size Irregular | 0.22 |
| Size Total | 0.22 Ac|under 1/2 Acre |
| Size Total Text | 0.22 Ac|under 1/2 Acre |
| Zoning Description | Rl |
Rooms
| Level | Type | Length | Width | Dimensions |
|---|---|---|---|---|
| Basement | Utility Room | 26'0'' x 8'2'' | ||
| Basement | Storage | 11'2'' x 10'6'' | ||
| Basement | Storage | 14'0'' x 11'0'' | ||
| Basement | 3pc Bathroom | 7'11'' x 7'2'' | ||
| Basement | Games Room | 18'6'' x 14'3'' | ||
| Basement | Recreation Room | 25'4'' x 19'6'' | ||
| Main Level | Sunroom | 12'0'' x 10'6'' | ||
| Main Level | 4pc Bathroom | 11'1'' x 8'5'' | ||
| Main Level | Bedroom | 12'9'' x 11'1'' | ||
| Main Level | Primary Bedroom | 17'4'' x 14'5'' | ||
| Main Level | Kitchen | 14'6'' x 10'4'' | ||
| Main Level | Dining Room | 14'7'' x 7'8'' | ||
| Main Level | Living Room | 18'0'' x 14'7'' | ||
| Main Level | Mud Room | 12'10'' x 11'11'' |
https://www.realtor.ca/real-estate/28318607/22-3rd-street-selkirk



