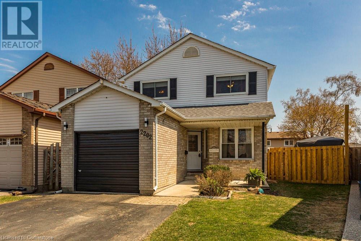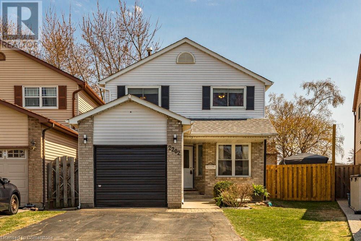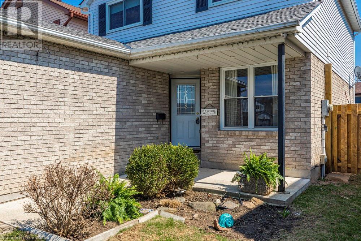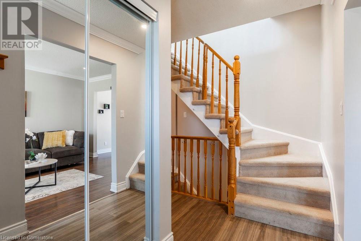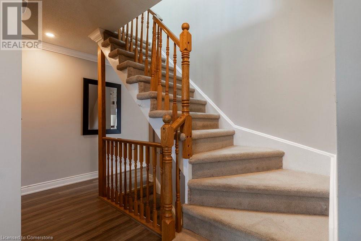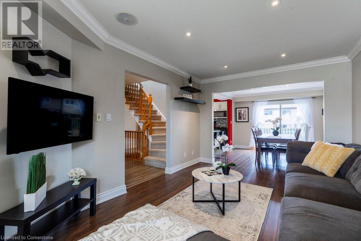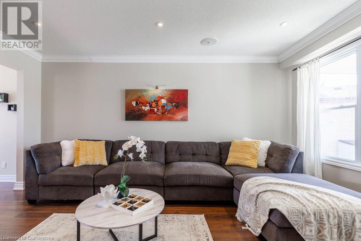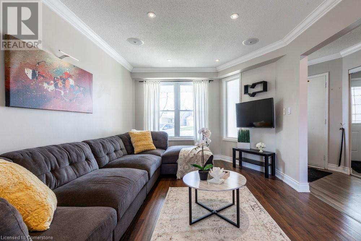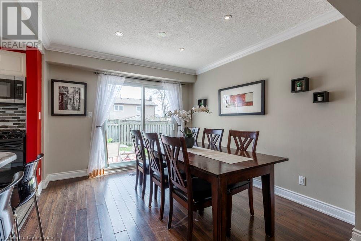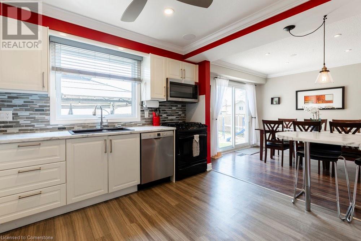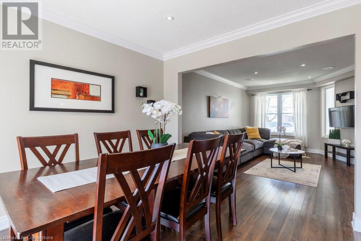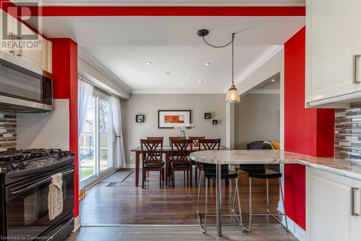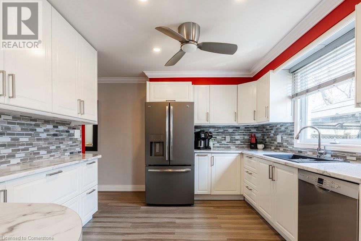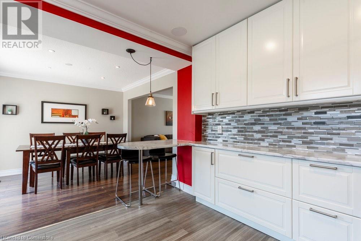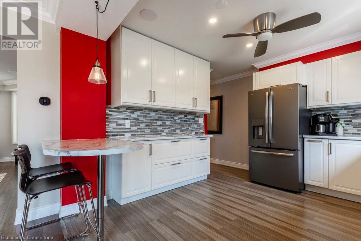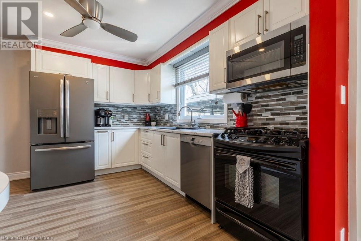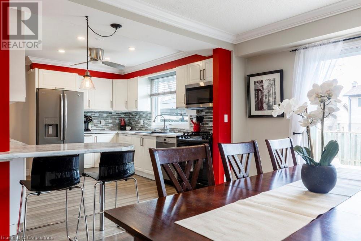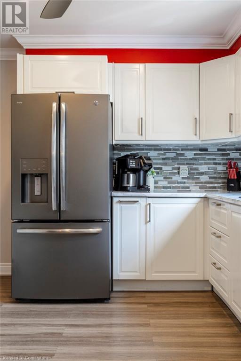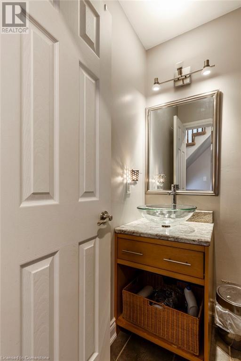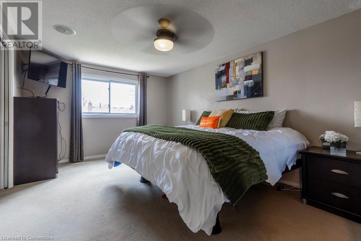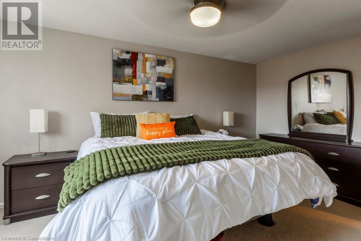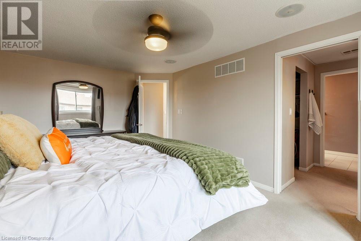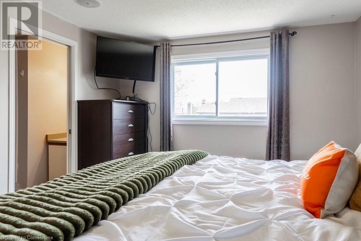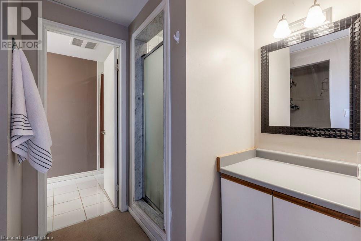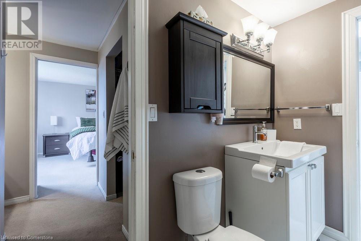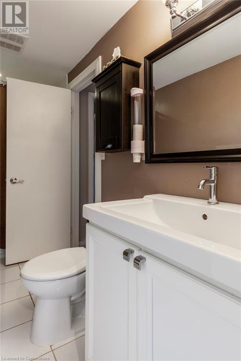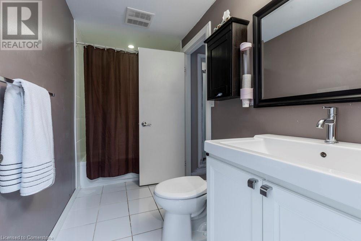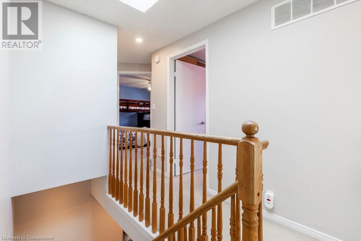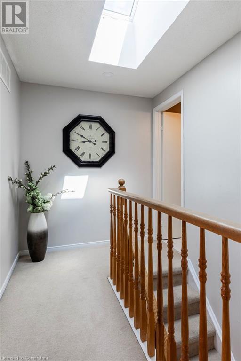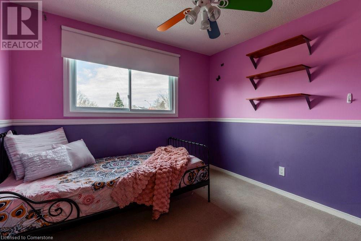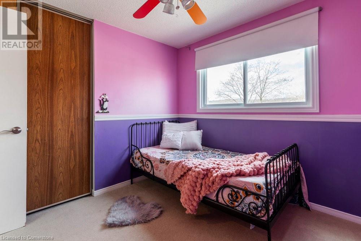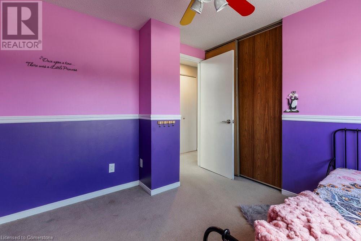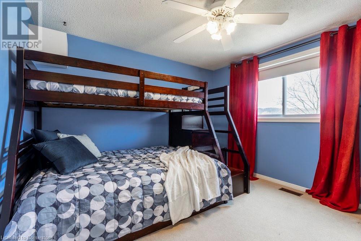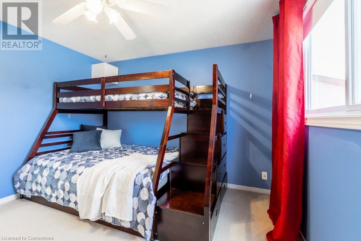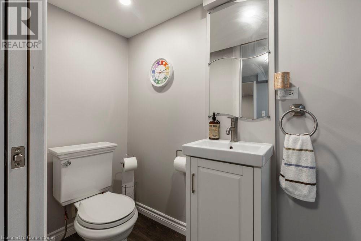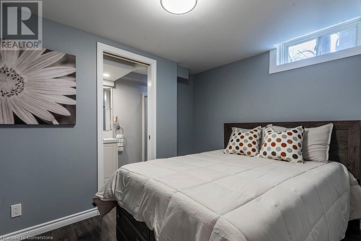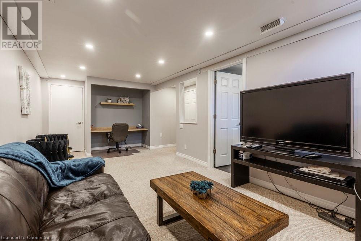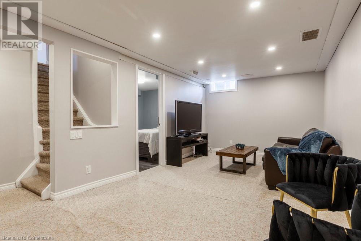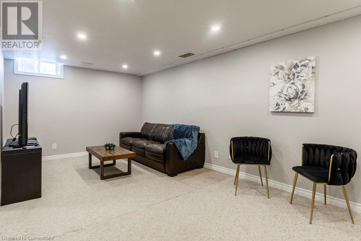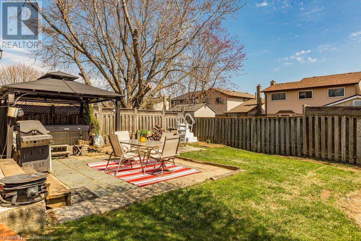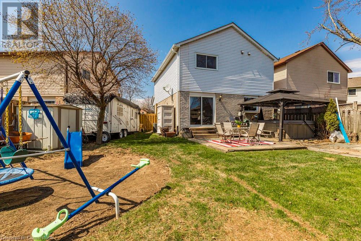Hamilton
Burlington
Niagara
2202 Pembroke Court Burlington, Ontario L7P 3X8
$999,000
Welcome to 2202 Pembroke Court. This beautiful 3+1 detached home is nestled in one of Burlington's most desirable neighborhoods! Situated on a quiet court, this home offers the perfect blend of privacy and convenience. With restaurants, transit, top-rated schools, and major highways just moments away, everything you need is at your doorstep. Step outside to your own peaceful retreat and unwind in your private backyard with a soothing hot tub. The fully finished basement adds even more value, featuring an additional bedroom with a beautiful ensuite, perfect for guests or family. This home is move-in ready, offering a warm and inviting space for you to create lasting memories. Don't miss out on the opportunity to call this fantastic property your new home! Available for immediate possession. (id:52581)
Open House
This property has open houses!
2:00 pm
Ends at:4:00 pm
Property Details
| MLS® Number | 40715002 |
| Property Type | Single Family |
| Amenities Near By | Park, Place Of Worship, Public Transit, Schools |
| Community Features | Community Centre |
| Equipment Type | None |
| Features | Paved Driveway |
| Parking Space Total | 2 |
| Rental Equipment Type | None |
| Structure | Shed |
Building
| Bathroom Total | 3 |
| Bedrooms Above Ground | 3 |
| Bedrooms Below Ground | 1 |
| Bedrooms Total | 4 |
| Appliances | Dryer, Refrigerator, Stove, Washer, Microwave Built-in, Hot Tub |
| Architectural Style | 2 Level |
| Basement Development | Finished |
| Basement Type | Full (finished) |
| Construction Style Attachment | Link |
| Cooling Type | Central Air Conditioning |
| Exterior Finish | Aluminum Siding, Brick, Other |
| Foundation Type | Poured Concrete |
| Half Bath Total | 1 |
| Heating Fuel | Natural Gas |
| Heating Type | Forced Air |
| Stories Total | 2 |
| Size Interior | 2095 Sqft |
| Type | House |
| Utility Water | Municipal Water |
Parking
| Attached Garage |
Land
| Access Type | Road Access |
| Acreage | No |
| Land Amenities | Park, Place Of Worship, Public Transit, Schools |
| Sewer | Municipal Sewage System |
| Size Depth | 113 Ft |
| Size Frontage | 23 Ft |
| Size Total Text | Under 1/2 Acre |
| Zoning Description | R4 |
Rooms
| Level | Type | Length | Width | Dimensions |
|---|---|---|---|---|
| Second Level | 5pc Bathroom | 5'0'' x 11'4'' | ||
| Second Level | Bedroom | 9'8'' x 9'8'' | ||
| Second Level | Bedroom | 11'5'' x 10'7'' | ||
| Second Level | Primary Bedroom | 10'11'' x 16'5'' | ||
| Basement | Bedroom | 9'3'' x 10'9'' | ||
| Basement | Laundry Room | 8'2'' x 13'0'' | ||
| Basement | 3pc Bathroom | 3'5'' x 10'9'' | ||
| Basement | Recreation Room | 13'8'' x 22'0'' | ||
| Main Level | 2pc Bathroom | 4'11'' x 4'8'' | ||
| Main Level | Kitchen | 11'11'' x 10'11'' | ||
| Main Level | Dining Room | 10'6'' x 11'5'' | ||
| Main Level | Living Room | 10'6'' x 16'5'' |
https://www.realtor.ca/real-estate/28214400/2202-pembroke-court-burlington


