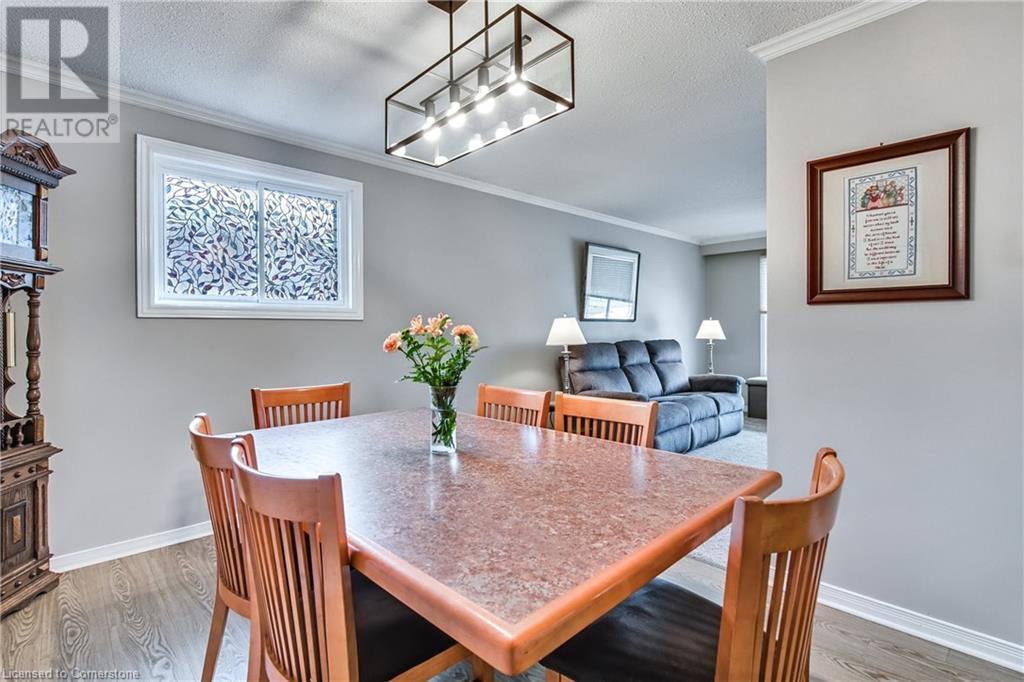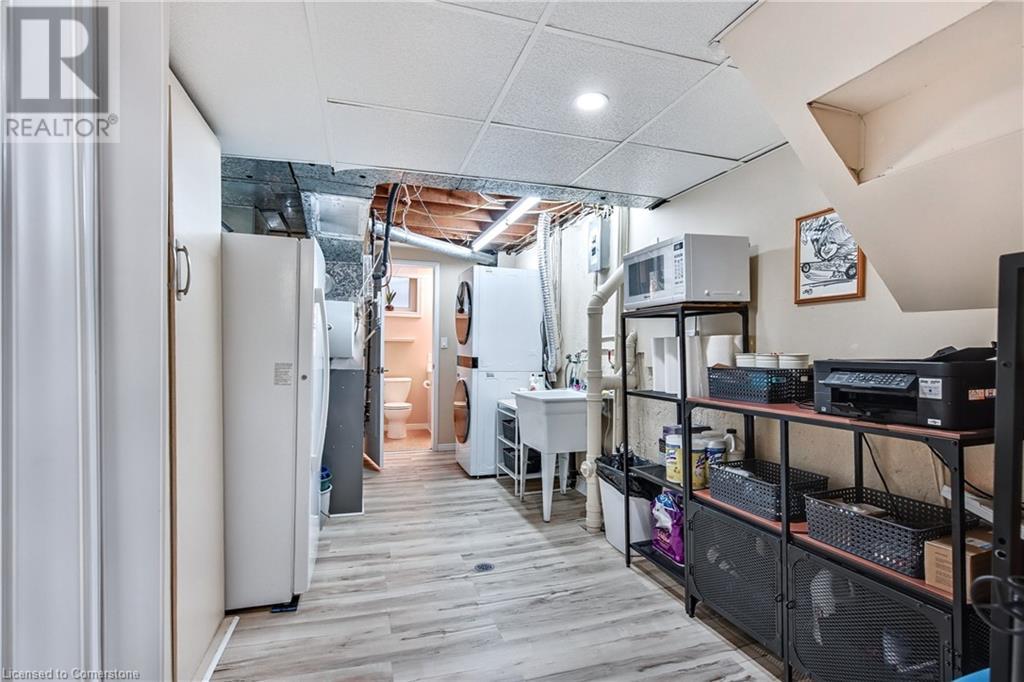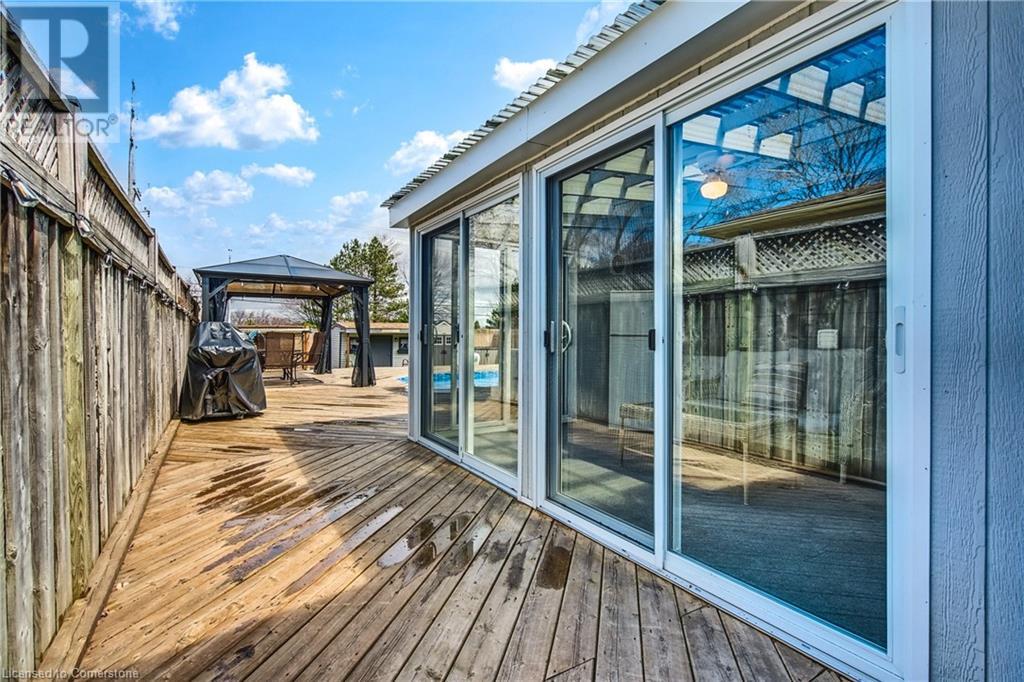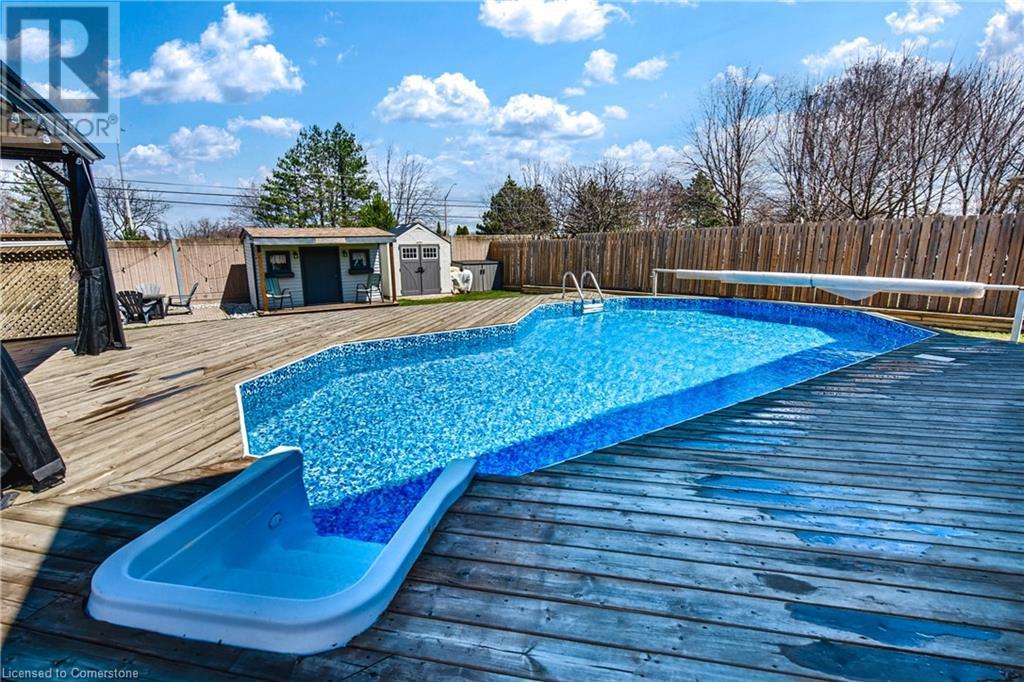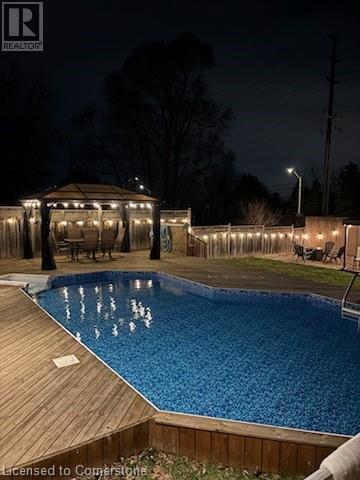Hamilton
Burlington
Niagara
2205 Lancaster Crescent Burlington, Ontario L7P 3G4
$1,225,000
Welcome to your new home in the heart of Brant Hills—one of Burlington’s most loved and family-friendly neighbourhoods! This spacious 4-level backsplit offers 3+2 bedrooms, two large living areas, and a charming enclosed outdoor space—perfect for enjoying the fresh air in comfort throughout spring, summer, and fall. The thoughtfully designed layout offers plenty of flexibility for growing families or multi-generational living. Step outside to your own backyard escape, complete with a large deck, on-ground pool, and a versatile shed ready to be your she shed, studio, or creative nook. Updates includes pool liner (2024), appliances purchased 2024, soffits an facia(2023) front door (2023) most windows replaced in 2022-2023. With plenty of room to entertain, unwind, and make lasting memories, this home is ideally located near schools, parks, shopping, and transit. Don’t miss your chance to call Brant Hills home—schedule your showing today! (id:52581)
Open House
This property has open houses!
2:00 pm
Ends at:4:00 pm
Property Details
| MLS® Number | 40717815 |
| Property Type | Single Family |
| Amenities Near By | Park, Schools |
| Equipment Type | Water Heater |
| Parking Space Total | 5 |
| Pool Type | On Ground Pool |
| Rental Equipment Type | Water Heater |
| Structure | Shed, Porch |
Building
| Bathroom Total | 3 |
| Bedrooms Above Ground | 3 |
| Bedrooms Below Ground | 2 |
| Bedrooms Total | 5 |
| Appliances | Central Vacuum, Dishwasher, Dryer, Microwave, Refrigerator, Stove, Washer, Window Coverings |
| Basement Development | Partially Finished |
| Basement Type | Full (partially Finished) |
| Constructed Date | 1976 |
| Construction Style Attachment | Detached |
| Cooling Type | Central Air Conditioning |
| Exterior Finish | Aluminum Siding, Brick, Stone |
| Fire Protection | Smoke Detectors |
| Fireplace Present | Yes |
| Fireplace Total | 1 |
| Foundation Type | Poured Concrete |
| Heating Fuel | Natural Gas |
| Heating Type | Forced Air |
| Size Interior | 1219 Sqft |
| Type | House |
| Utility Water | Municipal Water |
Parking
| Attached Garage |
Land
| Access Type | Road Access, Highway Nearby |
| Acreage | No |
| Land Amenities | Park, Schools |
| Sewer | Municipal Sewage System |
| Size Depth | 135 Ft |
| Size Frontage | 50 Ft |
| Size Total Text | Under 1/2 Acre |
| Zoning Description | R3.1 |
Rooms
| Level | Type | Length | Width | Dimensions |
|---|---|---|---|---|
| Second Level | 4pc Bathroom | 11'3'' x 6'4'' | ||
| Second Level | Bedroom | 9'0'' x 10'1'' | ||
| Second Level | Bedroom | 8'9'' x 12'8'' | ||
| Second Level | Primary Bedroom | 11'2'' x 13'10'' | ||
| Lower Level | 3pc Bathroom | 8'8'' x 4'6'' | ||
| Lower Level | Laundry Room | 8'10'' x 17'5'' | ||
| Lower Level | Storage | 15'8'' x 7'0'' | ||
| Lower Level | Bedroom | 19'8'' x 11'5'' | ||
| Lower Level | Family Room | 20'7'' x 12'2'' | ||
| Lower Level | Bedroom | 14'11'' x 10'4'' | ||
| Lower Level | 3pc Bathroom | 7'4'' x 7'0'' | ||
| Main Level | Foyer | 15'6'' x 6'3'' | ||
| Main Level | Sunroom | 14'2'' x 9' | ||
| Main Level | Kitchen | 18'10'' x 9'1'' | ||
| Main Level | Dining Room | 9'1'' x 12'2'' | ||
| Main Level | Living Room | 15'0'' x 12'10'' |
https://www.realtor.ca/real-estate/28180454/2205-lancaster-crescent-burlington












