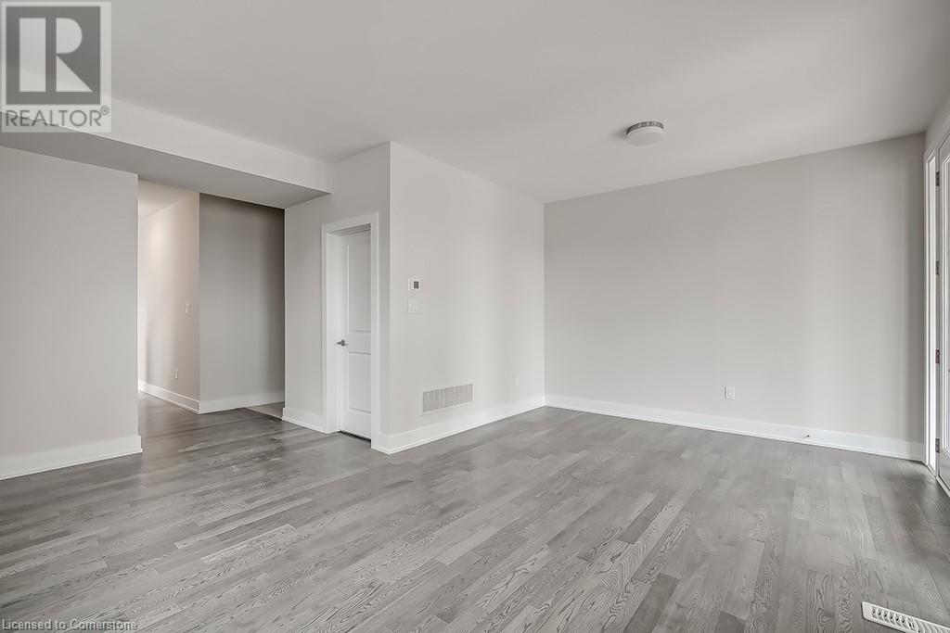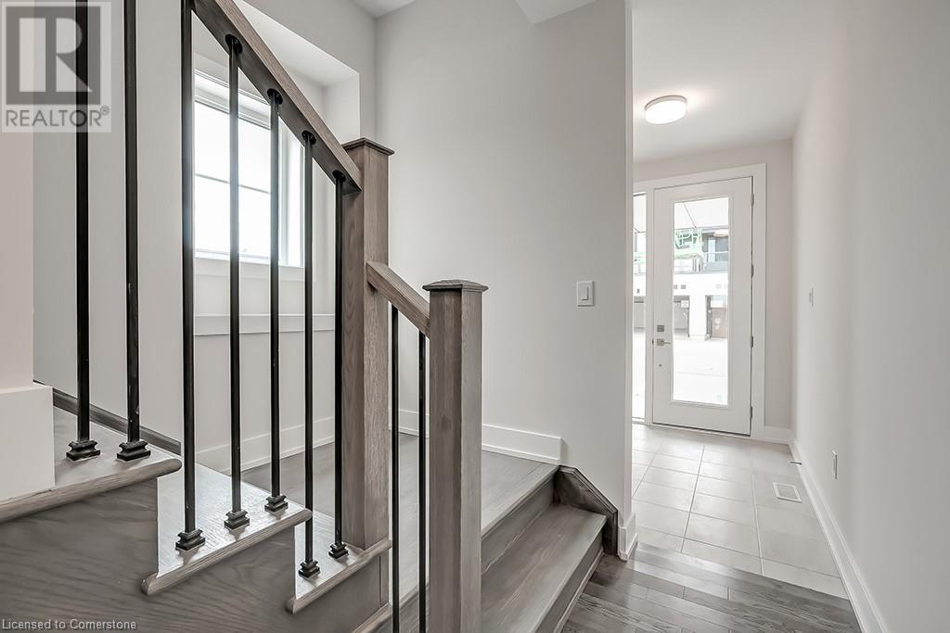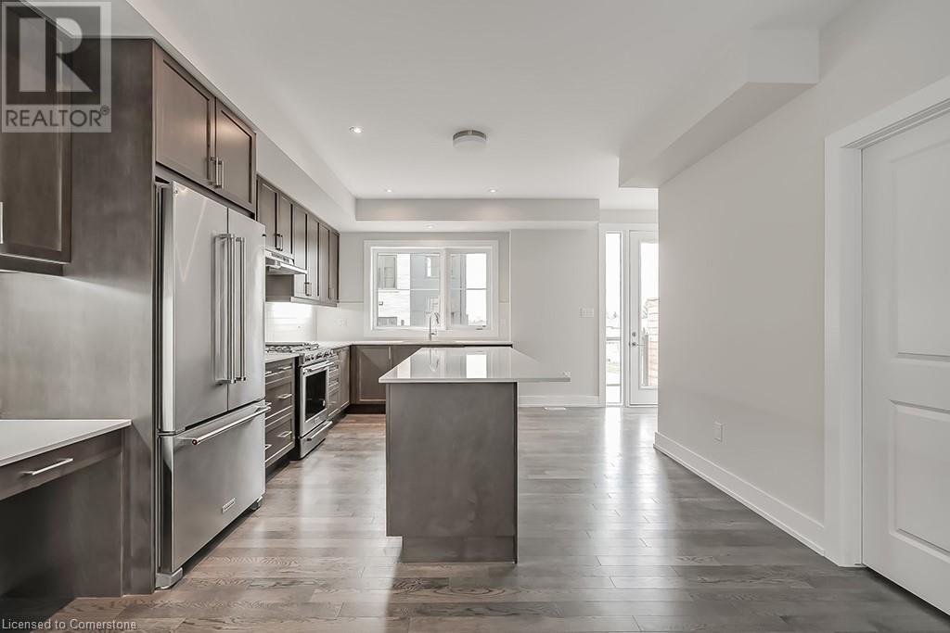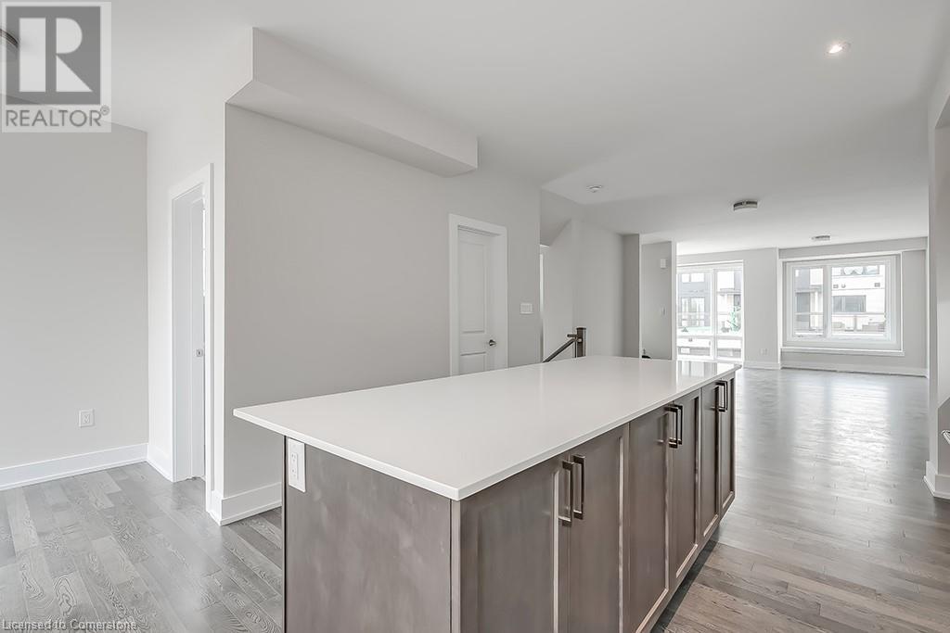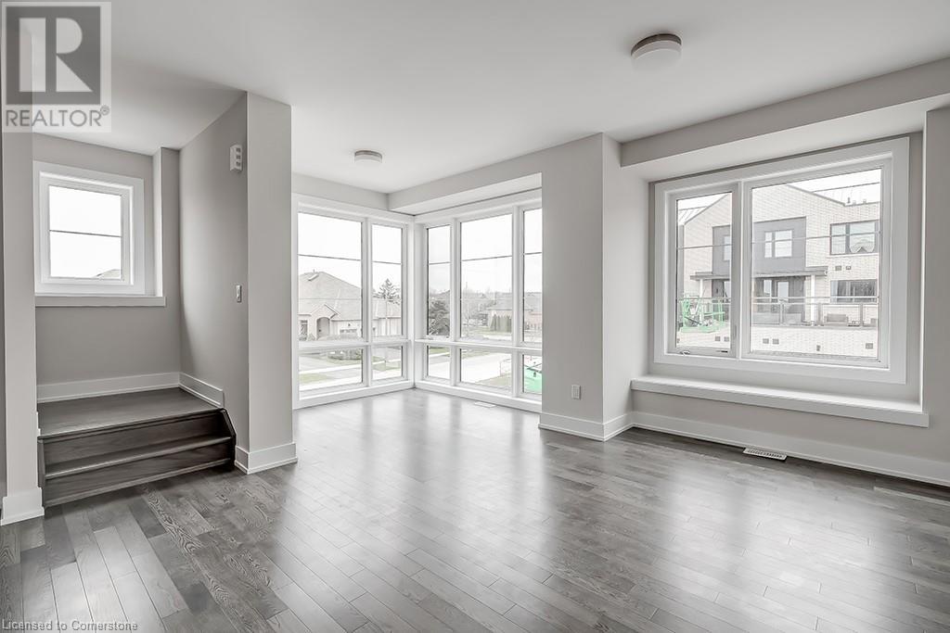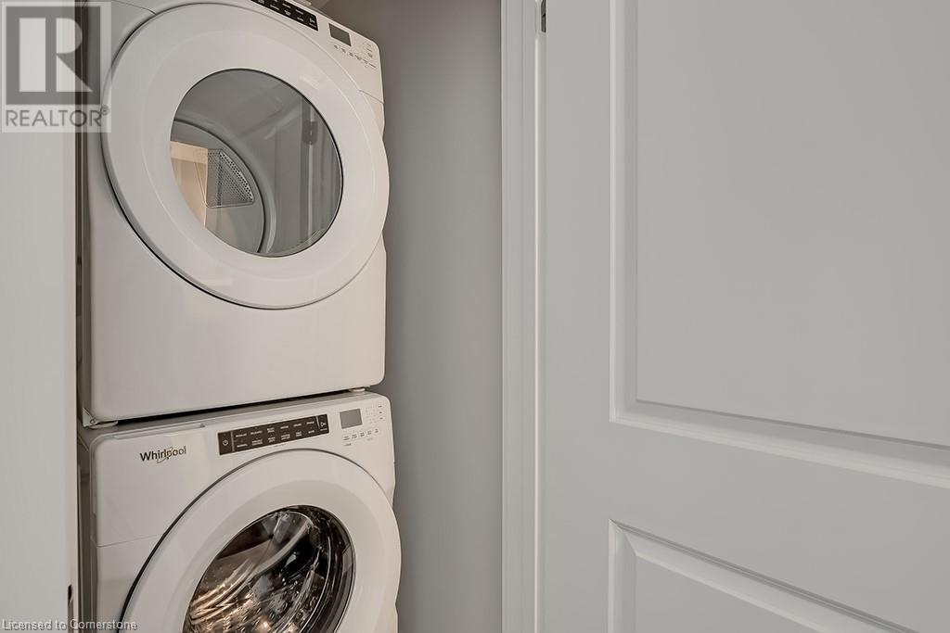Hamilton
Burlington
Niagara
2273 Turnberry Road Unit# 67 Burlington, Ontario L7M 4S6
$5,650 Monthly
Parking
Stunning BRAND-NEW END UNIT! Over 3000 square feet of finished space (including 470 square feet in the lower level). This home has 3+1 bedrooms, 3 full and 2 half bathrooms and top-quality finishes throughout! The ground level includes a spacious foyer, garage access, large family room with backyard access and a 2-piece bathroom. The main floor boasts a stunning sun-filled living / dining room combination with hardwood flooring and 9 ft ceilings. The space is wide open to the kitchen – featuring a large island, separate pantry, stainless steel appliances and quartz counters. This level also includes another 2 piece powder room and access to a large deck with gas BBQ hookup. The top floor of the home includes 3 large bedrooms, 2 full bathrooms and a stackable washer / dryer! The primary bedroom includes a spa-like 5-piece ensuite and a walk-in closet. The lower level includes a fourth large bedroom with 4-piece ensuite, walk-in closet and plenty of storage space. The exterior features great curb appeal and includes a single car garage! This unit is situated in the highly sought-after Millcroft community and is located steps from all amenities! (id:52581)
Property Details
| MLS® Number | 40673633 |
| Property Type | Single Family |
| Equipment Type | None |
| Features | Crushed Stone Driveway |
| Parking Space Total | 2 |
| Rental Equipment Type | None |
Building
| Bathroom Total | 5 |
| Bedrooms Above Ground | 3 |
| Bedrooms Below Ground | 1 |
| Bedrooms Total | 4 |
| Appliances | Dishwasher, Dryer, Refrigerator, Stove, Washer |
| Architectural Style | 3 Level |
| Basement Development | Finished |
| Basement Type | Full (finished) |
| Constructed Date | 2024 |
| Construction Style Attachment | Attached |
| Cooling Type | Central Air Conditioning |
| Exterior Finish | Brick |
| Half Bath Total | 2 |
| Heating Fuel | Natural Gas |
| Heating Type | Forced Air |
| Stories Total | 3 |
| Size Interior | 2555 Sqft |
| Type | Row / Townhouse |
| Utility Water | Municipal Water |
Parking
| Attached Garage |
Land
| Acreage | No |
| Sewer | Municipal Sewage System |
| Size Total Text | Under 1/2 Acre |
| Zoning Description | Res |
Rooms
| Level | Type | Length | Width | Dimensions |
|---|---|---|---|---|
| Second Level | 2pc Bathroom | Measurements not available | ||
| Second Level | Den | 6'0'' x 8'10'' | ||
| Second Level | Living Room | 13'0'' x 15'6'' | ||
| Second Level | Dining Room | 13'0'' x 12'0'' | ||
| Second Level | Kitchen | 8'10'' x 17'6'' | ||
| Third Level | 4pc Bathroom | Measurements not available | ||
| Third Level | Bedroom | 9'6'' x 13'3'' | ||
| Third Level | Bedroom | 9'0'' x 13'1'' | ||
| Third Level | 5pc Bathroom | Measurements not available | ||
| Third Level | Primary Bedroom | 12'4'' x 12'7'' | ||
| Basement | 4pc Bathroom | Measurements not available | ||
| Basement | Bedroom | 13'0'' x 13'4'' | ||
| Main Level | 2pc Bathroom | Measurements not available | ||
| Main Level | Family Room | 18'9'' x 12'4'' | ||
| Main Level | Foyer | Measurements not available |
https://www.realtor.ca/real-estate/27630943/2273-turnberry-road-unit-67-burlington








