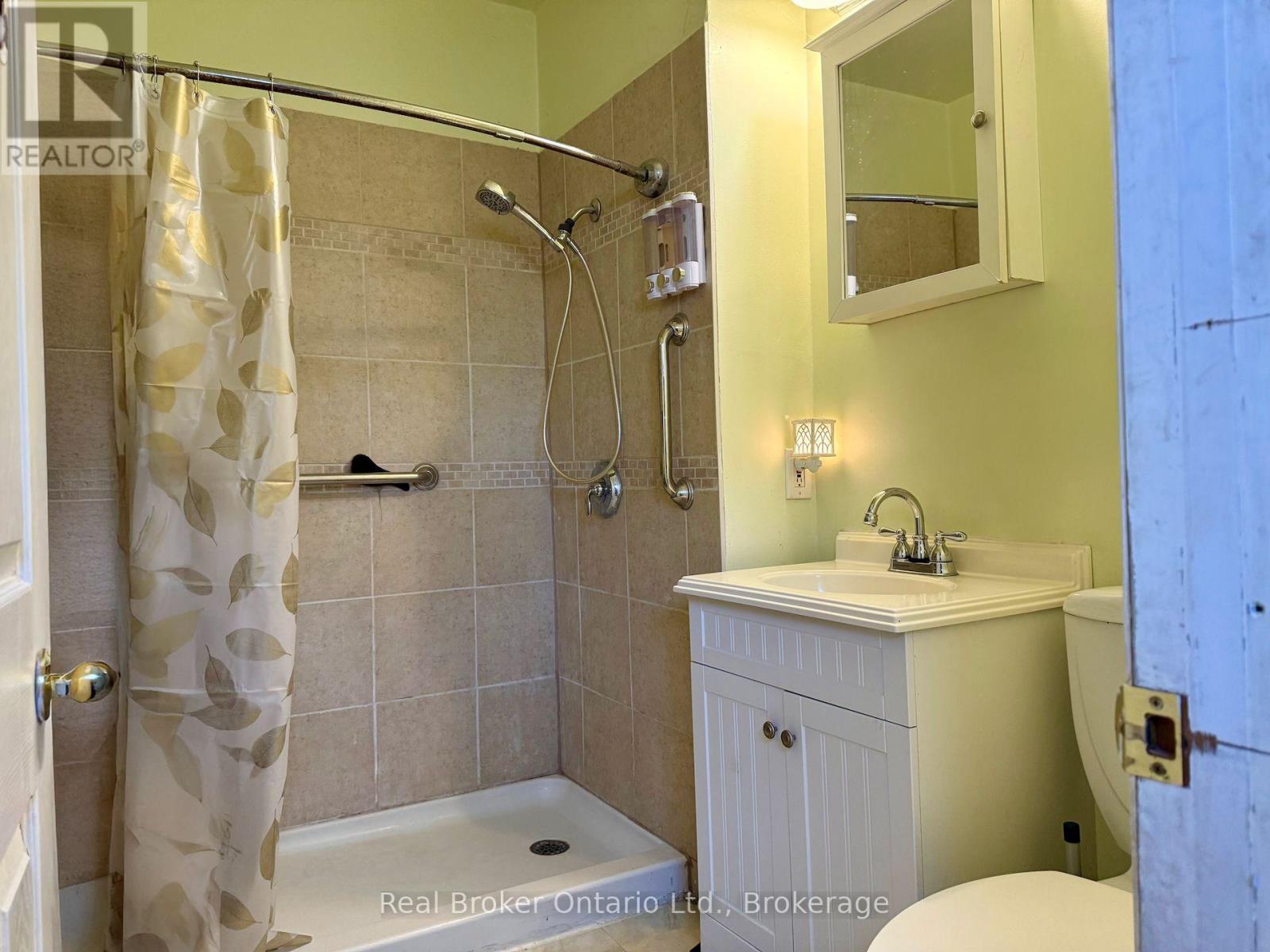Hamilton
Burlington
Niagara
228 Nelson Street Brantford, Ontario N3S 4C4
$339,900
Welcome to 228 Nelson Street, a charming 3-bedroom, 1-bathroom semi-detached bungalow nestled in a family-friendly neighborhood of Brantford. Perfect for downsizers, first time buyers or investors, this home boasts a spacious open-concept living and dining area adorned with newer laminate flooring, creating a warm and inviting atmosphere. The kitchen offers direct access to a back deck, leading to a generous 132-foot deep lot complete with a large shed, perfect for outdoor activities and storage.The residence features three well-sized bedrooms with updated vinyl plank flooring, and a 3-piece bathroom equipped with a walk-in shower. Additional amenities include driveway parking for two vehicles. Situated in a convenient location, the property is within the catchment area for reputable schools such as Dufferin Public School and Pauline Johnson Collegiate & Vocational School. Residents will appreciate proximity to local parks, shopping centers, and public transit options, ensuring easy access to all that Brantford has to offer. (id:52581)
Property Details
| MLS® Number | X12101527 |
| Property Type | Single Family |
| Equipment Type | Water Heater |
| Parking Space Total | 2 |
| Rental Equipment Type | Water Heater |
Building
| Bathroom Total | 1 |
| Bedrooms Above Ground | 3 |
| Bedrooms Total | 3 |
| Age | 100+ Years |
| Appliances | Dryer, Stove, Washer, Refrigerator |
| Architectural Style | Bungalow |
| Basement Type | Partial |
| Construction Style Attachment | Semi-detached |
| Cooling Type | Central Air Conditioning |
| Exterior Finish | Aluminum Siding |
| Foundation Type | Block |
| Heating Fuel | Natural Gas |
| Heating Type | Forced Air |
| Stories Total | 1 |
| Size Interior | 700 - 1100 Sqft |
| Type | House |
| Utility Water | Municipal Water |
Parking
| No Garage |
Land
| Acreage | No |
| Sewer | Sanitary Sewer |
| Size Depth | 132 Ft |
| Size Frontage | 32 Ft ,6 In |
| Size Irregular | 32.5 X 132 Ft |
| Size Total Text | 32.5 X 132 Ft |
| Zoning Description | Rc |
Rooms
| Level | Type | Length | Width | Dimensions |
|---|---|---|---|---|
| Main Level | Living Room | 4.17 m | 2.95 m | 4.17 m x 2.95 m |
| Main Level | Dining Room | 4.01 m | 3.71 m | 4.01 m x 3.71 m |
| Main Level | Bedroom | 3.1 m | 3.53 m | 3.1 m x 3.53 m |
| Main Level | Bedroom | 3.1 m | 2.82 m | 3.1 m x 2.82 m |
| Main Level | Bedroom | 2.95 m | 3.1 m | 2.95 m x 3.1 m |
| Main Level | Kitchen | 3.12 m | 3.33 m | 3.12 m x 3.33 m |
https://www.realtor.ca/real-estate/28208939/228-nelson-street-brantford















