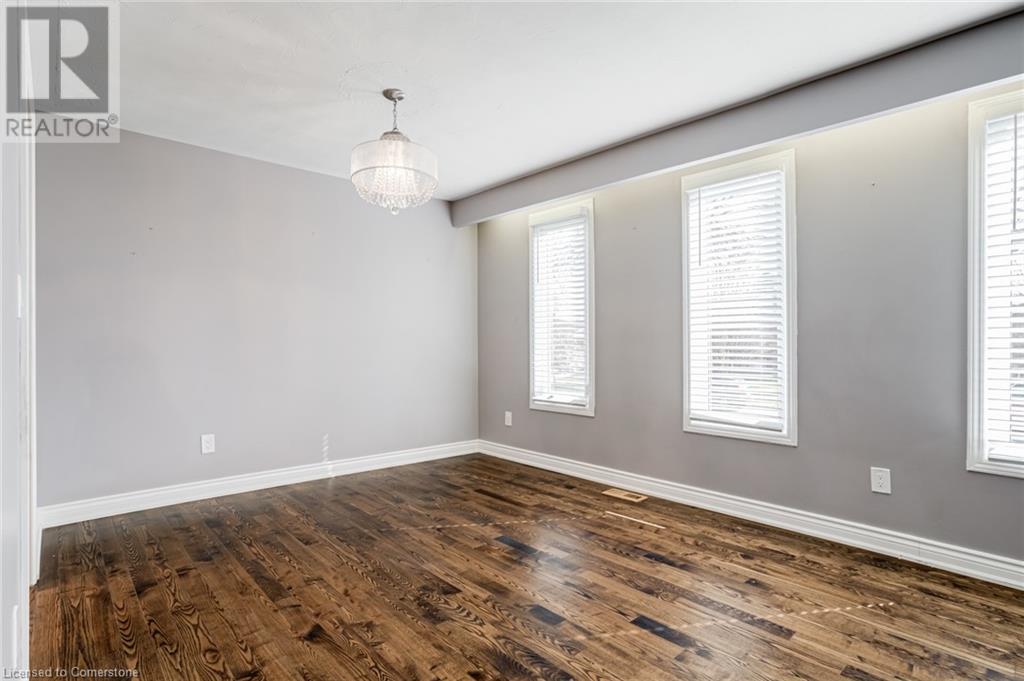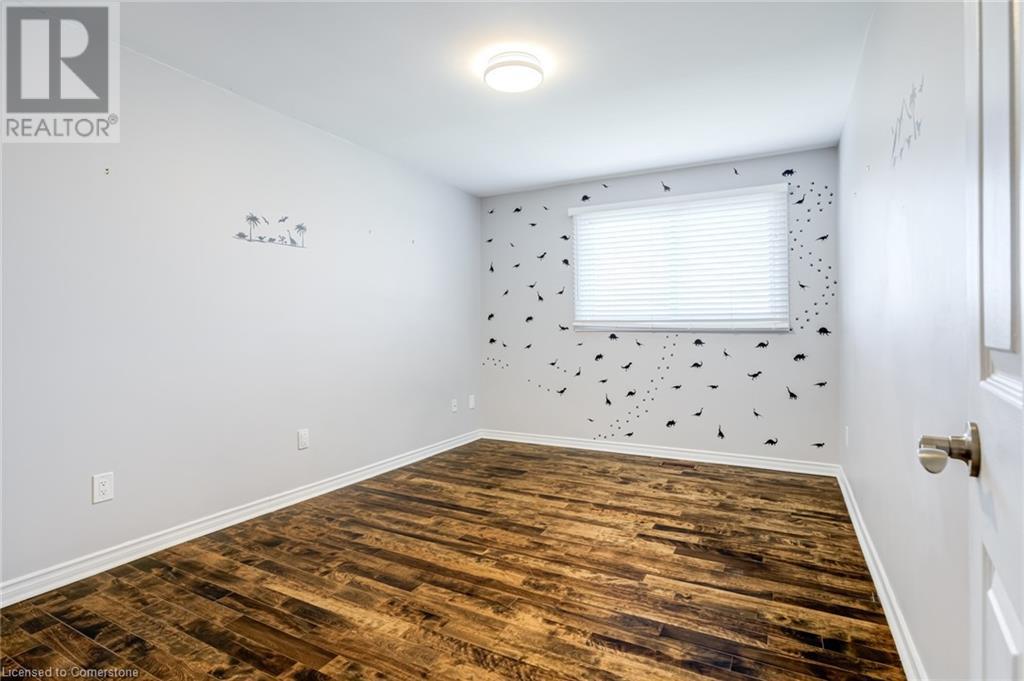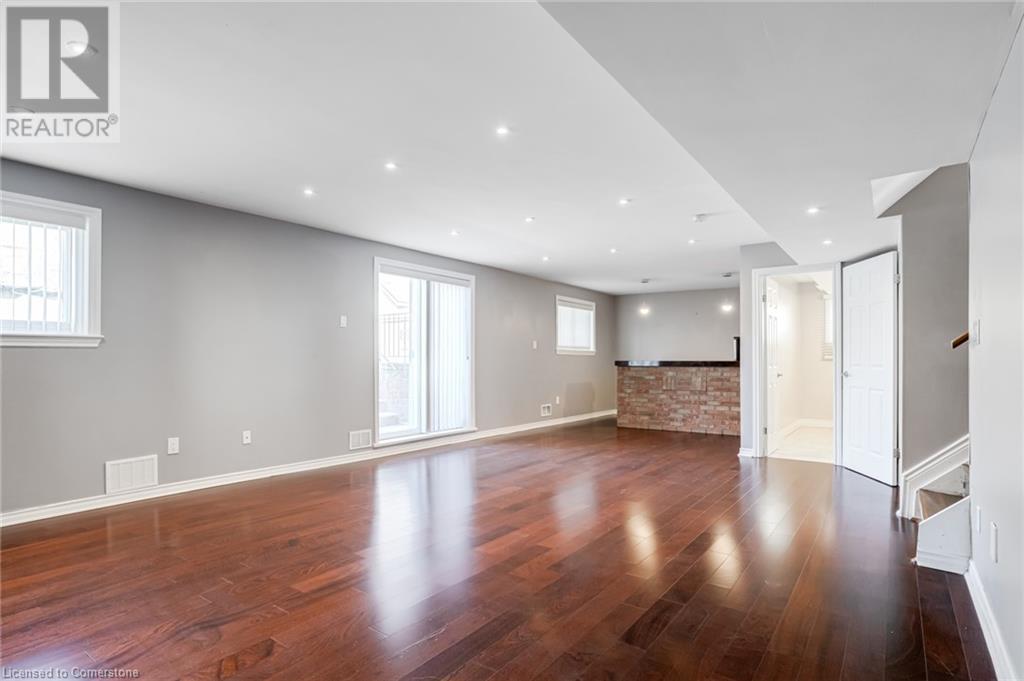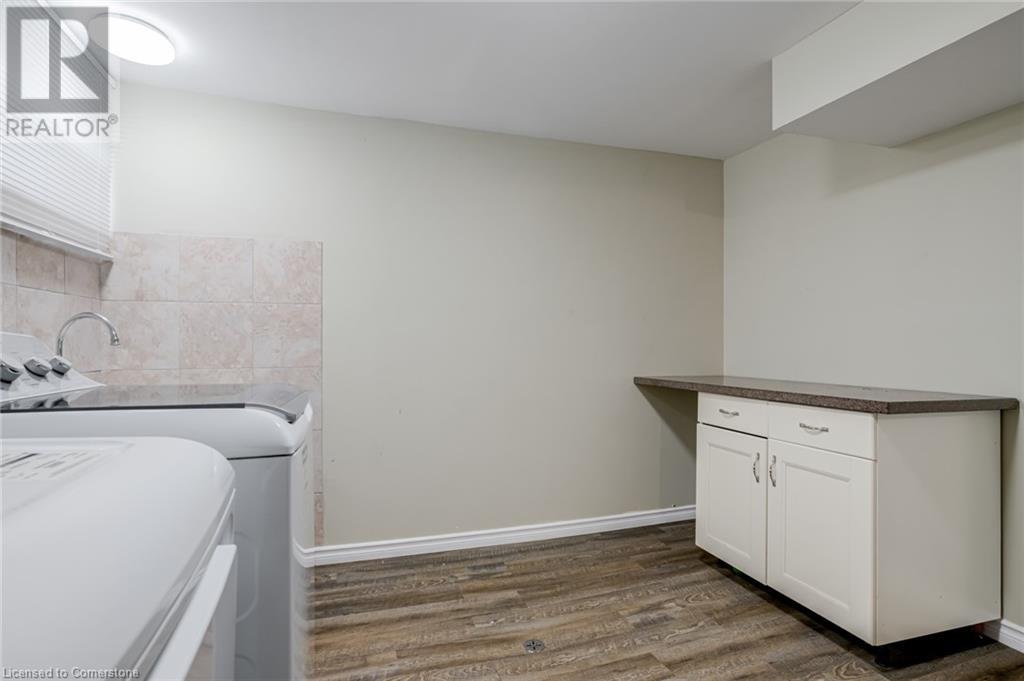Hamilton
Burlington
Niagara
229 Athenia Drive Stoney Creek, Ontario L8J 1T6
$939,900
Fully and professionally updated inside and out, this unassuming yet massive family home has over 2600 finished square feet, 3+1 bedrooms and 2 full bathrooms in the prime and mature Felker's Falls neighbourhood on the Stoney Creek Mountain. Large quartz eat-in kitchen with dark wood cabinetry, both full bathrooms updated including quality ceramics, countertops, and a glass shower in the lower-level 3-piece. Refinished HARDWOOD flooring on the main and upper floors, and a simply massive recroom featuring wet bar and a sliding glass door walk-up to the very private yard with expansive new ('21) concrete patio. Continue to the basement with another recroom, an office that has been used as a 4th bedroom, and tons of storage space. Ultimate piece of mind with new shingles in 2021, ALL concrete including garage floor, double driveway, side walkway & back patio in 2021, new Furnace & AC in 2024, new above ground pool from Pioneer Pools in 2023 along with re-graded, level, fresh and clean sod. Everything everything done and done. Oversized 66'x119' very private lot, tucked in an amazing quiet neighbourhood filled with large family homes, yet only a 5 minute drive to every modern convenience and highway access. Price and quality for today's discerning buyers. (id:52581)
Property Details
| MLS® Number | 40714925 |
| Property Type | Single Family |
| Amenities Near By | Park, Place Of Worship, Public Transit, Schools |
| Community Features | Community Centre |
| Equipment Type | Water Heater |
| Features | Conservation/green Belt, Wet Bar, Automatic Garage Door Opener |
| Parking Space Total | 3 |
| Pool Type | Above Ground Pool |
| Rental Equipment Type | Water Heater |
| Structure | Porch |
Building
| Bathroom Total | 2 |
| Bedrooms Above Ground | 3 |
| Bedrooms Total | 3 |
| Appliances | Central Vacuum, Dishwasher, Dryer, Freezer, Refrigerator, Stove, Wet Bar, Washer, Window Coverings, Garage Door Opener |
| Basement Development | Finished |
| Basement Type | Full (finished) |
| Constructed Date | 1980 |
| Construction Style Attachment | Detached |
| Cooling Type | Central Air Conditioning |
| Exterior Finish | Aluminum Siding, Brick |
| Fireplace Present | Yes |
| Fireplace Total | 1 |
| Foundation Type | Block |
| Heating Fuel | Natural Gas |
| Heating Type | Forced Air |
| Size Interior | 2672 Sqft |
| Type | House |
| Utility Water | Municipal Water |
Parking
| Attached Garage |
Land
| Acreage | No |
| Land Amenities | Park, Place Of Worship, Public Transit, Schools |
| Sewer | Municipal Sewage System |
| Size Depth | 120 Ft |
| Size Frontage | 67 Ft |
| Size Total Text | Under 1/2 Acre |
| Zoning Description | R2 |
Rooms
| Level | Type | Length | Width | Dimensions |
|---|---|---|---|---|
| Second Level | 4pc Bathroom | 10'1'' x 5'8'' | ||
| Second Level | Bedroom | 11'6'' x 9'5'' | ||
| Second Level | Bedroom | 14'4'' x 10'0'' | ||
| Second Level | Primary Bedroom | 15'3'' x 11'6'' | ||
| Basement | Cold Room | 7'0'' x 4'0'' | ||
| Basement | Laundry Room | 10'6'' x 10'6'' | ||
| Basement | Storage | 15'1'' x 4'8'' | ||
| Basement | Office | 9'11'' x 9'2'' | ||
| Basement | Recreation Room | 22'1'' x 9'2'' | ||
| Lower Level | 3pc Bathroom | 11'6'' x 5'7'' | ||
| Lower Level | Other | 11'8'' x 10'9'' | ||
| Lower Level | Family Room | 24'3'' x 15'7'' | ||
| Main Level | Dining Room | 10'9'' x 9'5'' | ||
| Main Level | Living Room | 19'0'' x 12'1'' | ||
| Main Level | Eat In Kitchen | 16'1'' x 8'10'' | ||
| Main Level | Foyer | 11'10'' x 5'4'' |
https://www.realtor.ca/real-estate/28149691/229-athenia-drive-stoney-creek














































