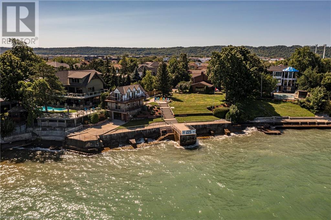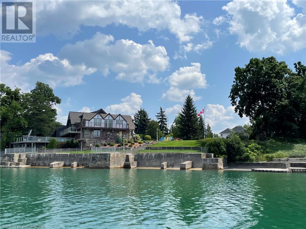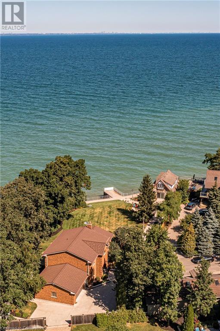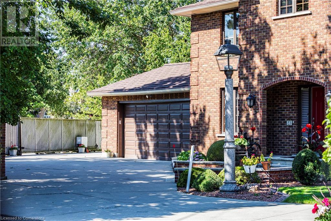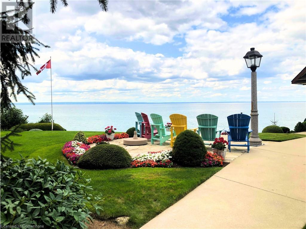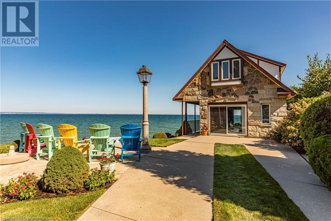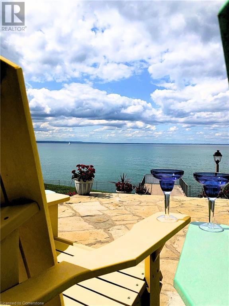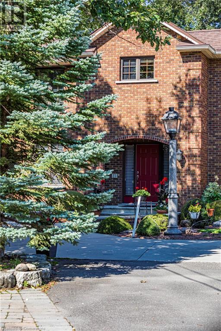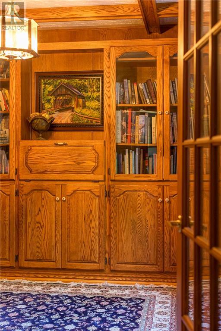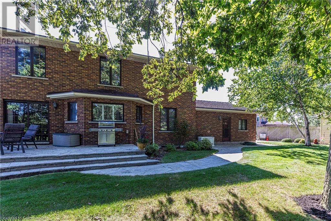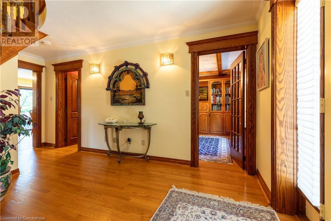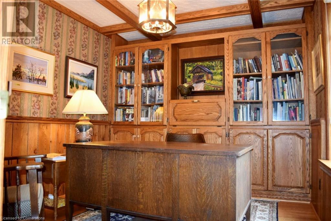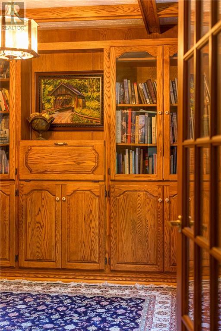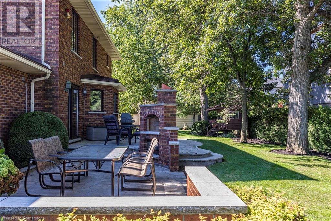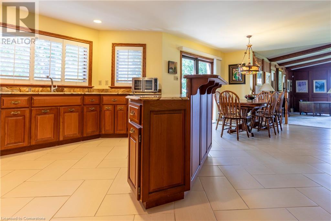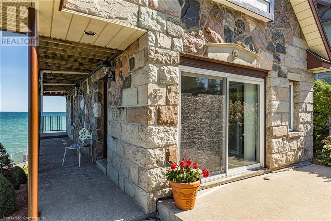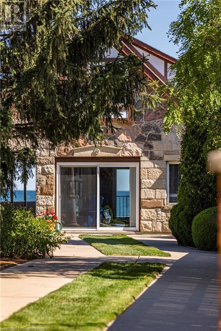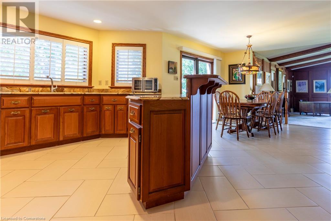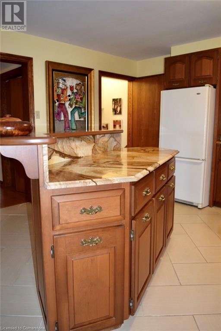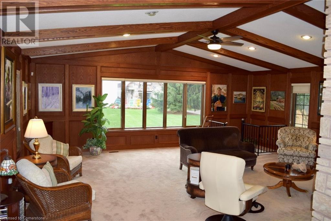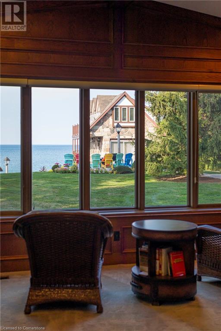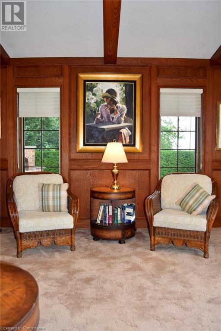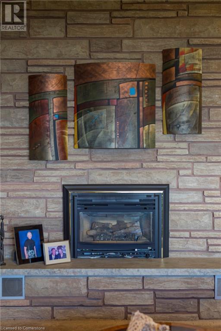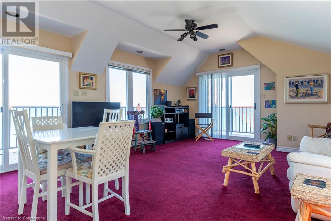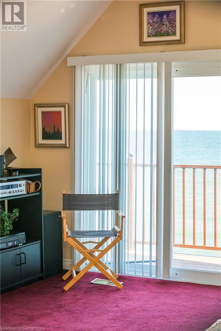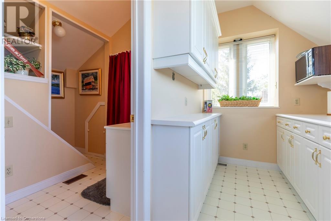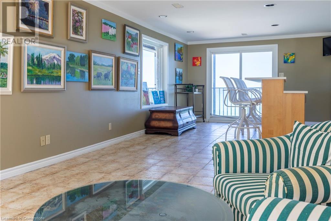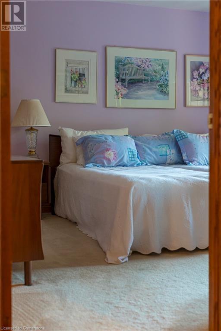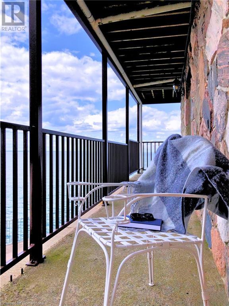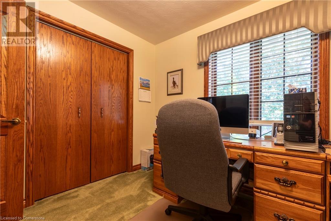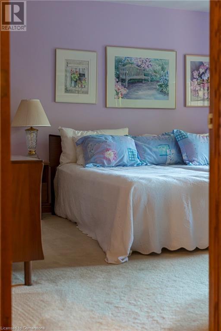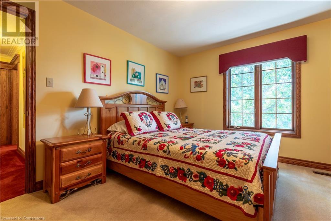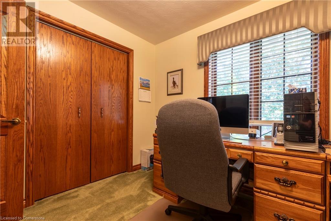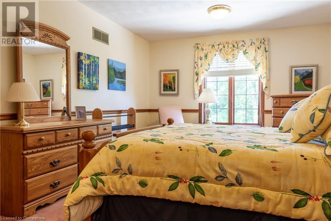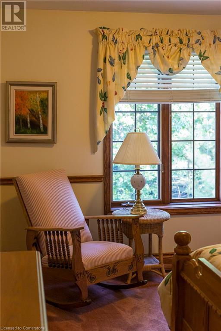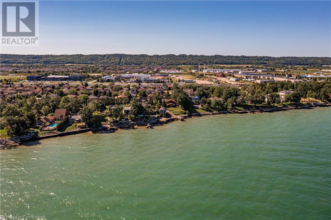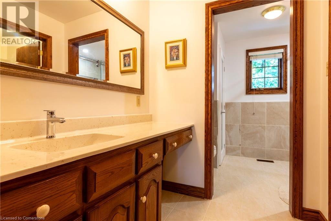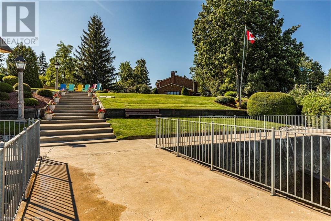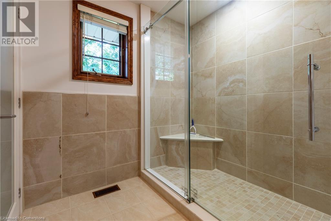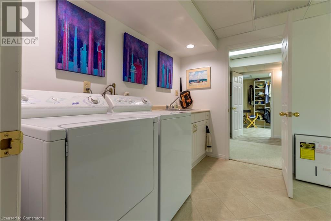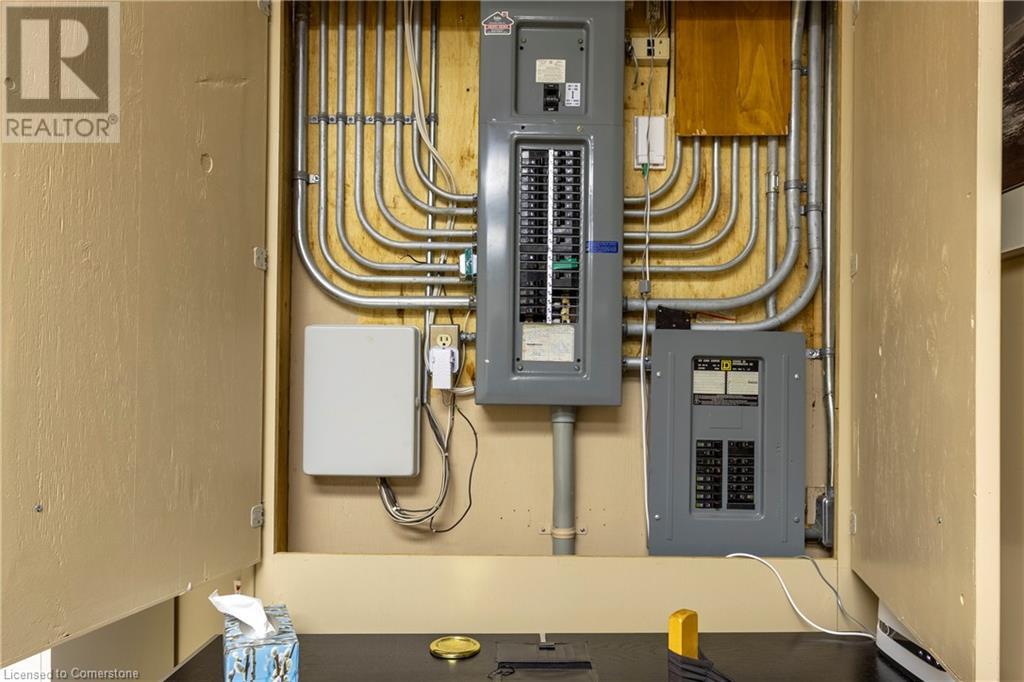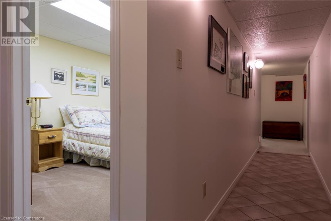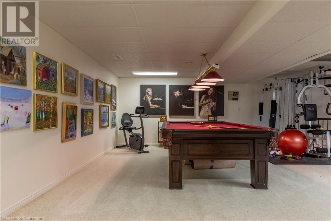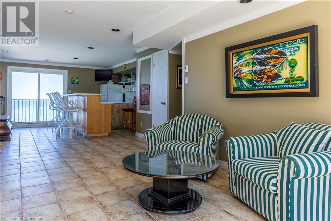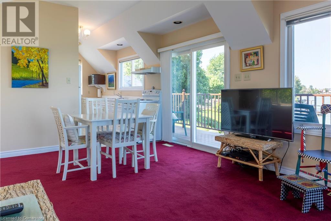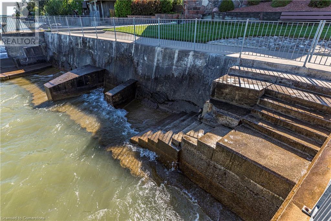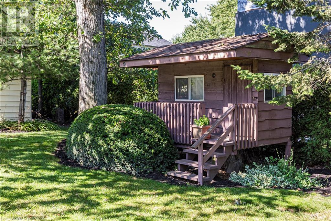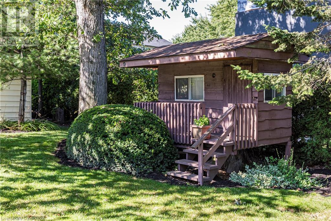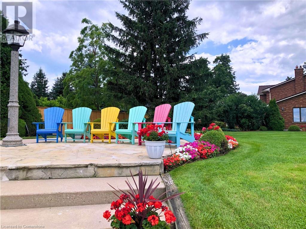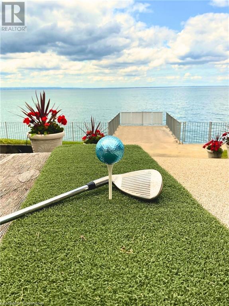Hamilton
Burlington
Niagara
23 Winona Park Road Stoney Creek, Ontario L8E 5E9
$3,275,000
Indulge in the epitome of lakeside living. This magnificent property, designed for those seeking an extraordinary waterfront lifestyle, offers an unrivaled blend of privacy, and breathtaking natural beauty. The 2-storey design of the main home will allow you to enjoy ample living space with both solid construction and multi-purpose living. Commanding 150 feet of pristine waterfront, the estate’s seawall is perfect for exclusive boating and water activities. Two kitchens can be found within the main home and boathouse. Ideal for multi-generational families or entertaining amongst the expansive grounds. Convenient laundry hookups on two levels add to the ease of living. This rare, detached boathouse with three walk-outs is an architectural marvel, offering versatile spaces and captivating lake views from every level. Witness stunning sunsets cascading over the Toronto skyline, a daily display of natural beauty that few can claim. Situated on a half-acre property, this estate offers ample space for exquisite landscaping, grand events, or serene relaxation. Enjoy privacy and tranquility with a dedicated private laneway leading to your personal haven. The location provides easy access to both airports and marinas, making travel and boating remarkably convenient. This estate is not just a home; it’s a statement of success and a testament to a life well-lived. Revel in the exquisite blend of exclusive waterfront and natural beauty that defines this unparalleled property. (id:52581)
Property Details
| MLS® Number | XH4192518 |
| Property Type | Single Family |
| Amenities Near By | Marina, Park, Schools |
| Community Features | Quiet Area |
| Equipment Type | None |
| Features | Cul-de-sac, Conservation/green Belt |
| Parking Space Total | 4 |
| Rental Equipment Type | None |
| Structure | Shed, Boathouse |
| Water Front Type | Waterfront |
Building
| Bathroom Total | 4 |
| Bedrooms Above Ground | 4 |
| Bedrooms Below Ground | 1 |
| Bedrooms Total | 5 |
| Appliances | Central Vacuum, Garage Door Opener |
| Architectural Style | 2 Level |
| Basement Development | Finished |
| Basement Type | Full (finished) |
| Constructed Date | 1984 |
| Construction Style Attachment | Detached |
| Exterior Finish | Brick |
| Fire Protection | Alarm System, Full Sprinkler System |
| Foundation Type | Block |
| Half Bath Total | 1 |
| Heating Fuel | Natural Gas |
| Heating Type | Forced Air |
| Stories Total | 2 |
| Size Interior | 2984 Sqft |
| Type | House |
| Utility Water | Municipal Water |
Parking
| Attached Garage |
Land
| Acreage | No |
| Land Amenities | Marina, Park, Schools |
| Sewer | Septic System |
| Size Depth | 104 Ft |
| Size Frontage | 303 Ft |
| Size Total Text | 1/2 - 1.99 Acres |
Rooms
| Level | Type | Length | Width | Dimensions |
|---|---|---|---|---|
| Second Level | 4pc Bathroom | 11' x 7'9'' | ||
| Second Level | Bedroom | 11'8'' x 9'4'' | ||
| Second Level | Bedroom | 13'9'' x 12'5'' | ||
| Second Level | Bedroom | 14'9'' x 13'5'' | ||
| Second Level | 3pc Bathroom | 9'1'' x 7' | ||
| Second Level | Primary Bedroom | 16'4'' x 11'11'' | ||
| Basement | Laundry Room | 10' x 13' | ||
| Basement | Storage | 9'5'' x 8'7'' | ||
| Basement | Utility Room | 9'3'' x 6'4'' | ||
| Basement | 3pc Bathroom | 8' x 7'5'' | ||
| Basement | Office | 14'3'' x 8'1'' | ||
| Basement | Bedroom | 16'11'' x 9'8'' | ||
| Basement | Games Room | 24'9'' x 23'8'' | ||
| Main Level | 2pc Bathroom | 6'8'' x 4'3'' | ||
| Main Level | Office | 12'2'' x 10'5'' | ||
| Main Level | Great Room | 24'1'' x 22'9'' | ||
| Main Level | Pantry | 7'1'' x 7'0'' | ||
| Main Level | Eat In Kitchen | 24'4'' x 16'5'' | ||
| Main Level | Dining Room | 15'8'' x 11'11'' | ||
| Main Level | Living Room | 15'2'' x 11'11'' | ||
| Main Level | Foyer | 17'10'' x 11'10'' |
https://www.realtor.ca/real-estate/27429816/23-winona-park-road-stoney-creek


