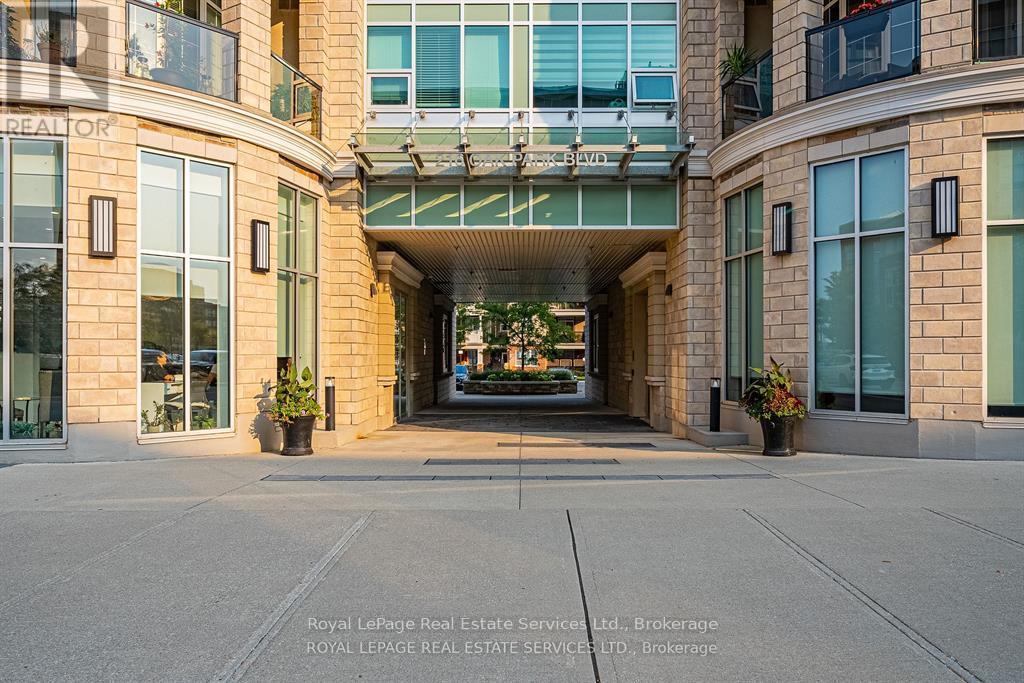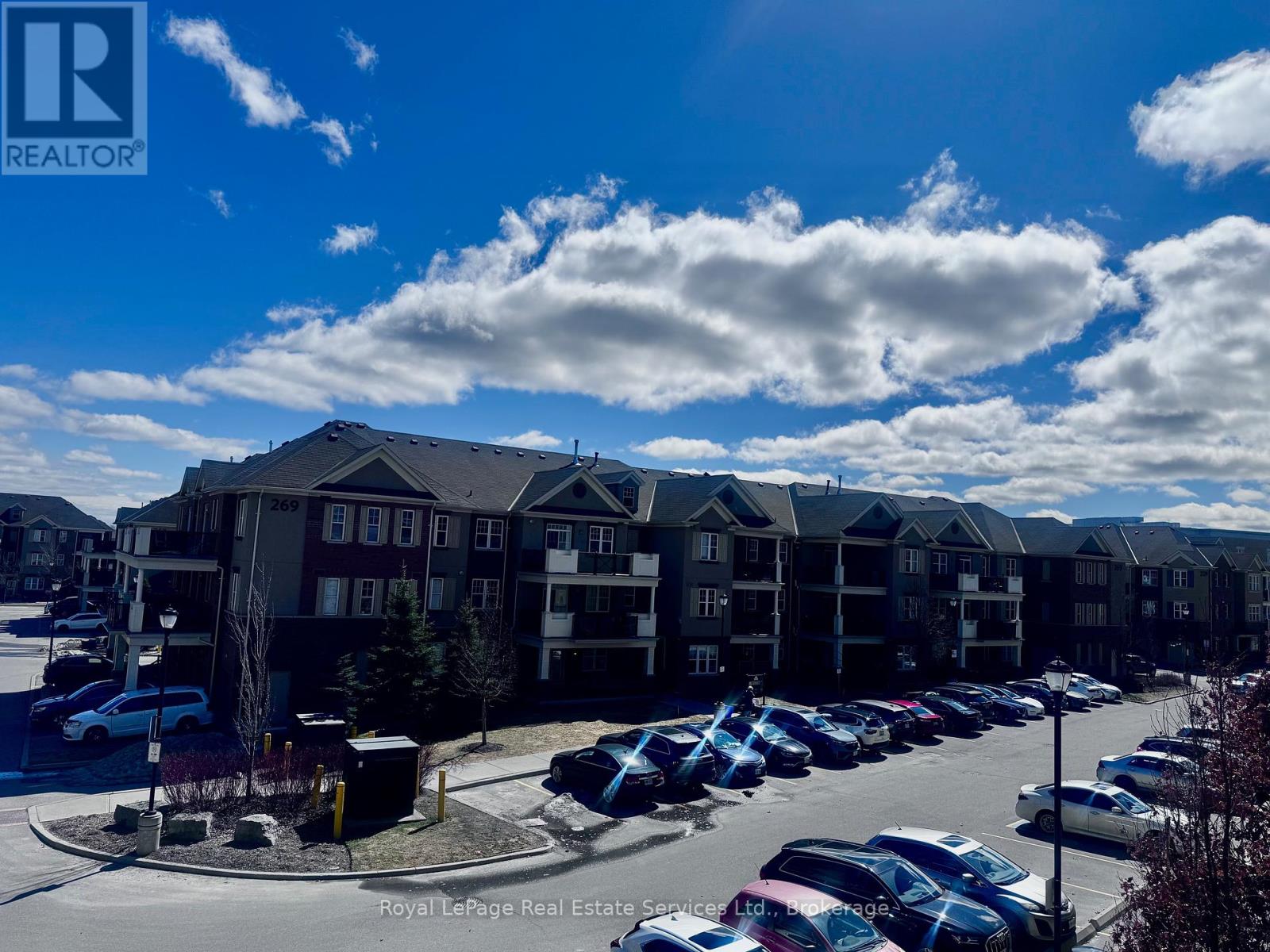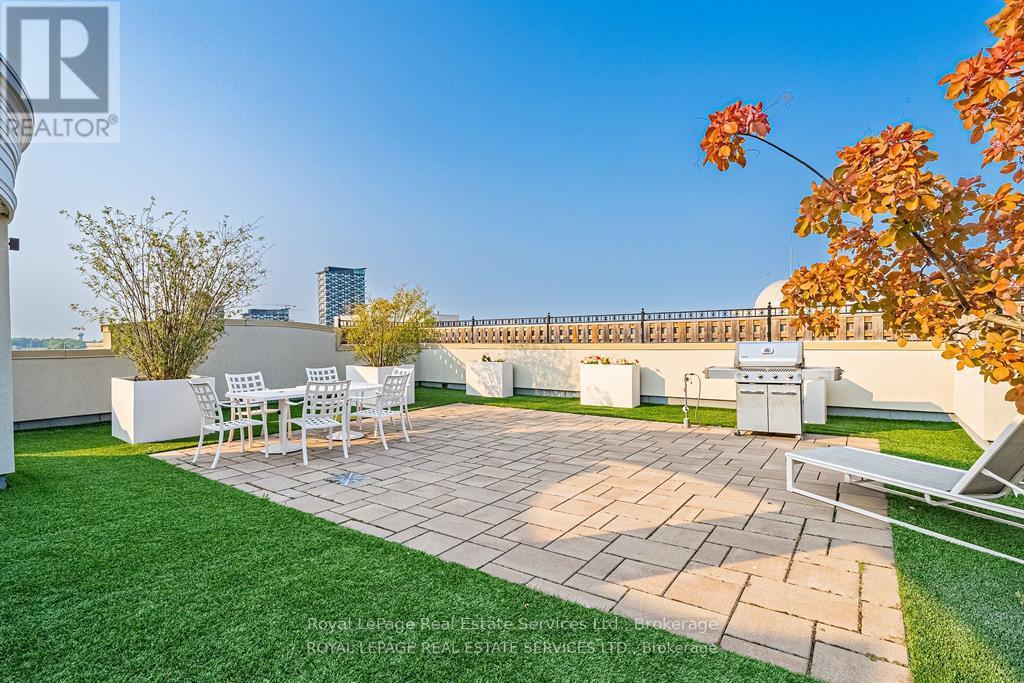Hamilton
Burlington
Niagara
231 - 216 Oak Park Boulevard Oakville (Ro River Oaks), Ontario L6H 7S8
2 Bedroom
1 Bathroom
600 - 699 sqft
Central Air Conditioning
Forced Air
$2,200 Monthly
Welcome To Luxury Living At 216 Oak Park "Renasissance Condos" Address! Located In The Heart Of Oakville, This Generously Sized 1Bedroom + Den Has Everything You Need. South Exposure Guarantees Lots Of Natural Light. Lovely Mstr W/Lrg Window & Wood Lam Flrs. Den For Home Office. Open Conc Lvg/Dng W/Quality Lam Flrs &W/O To Balcony. Kit W/Granite, Brkfst Bar& Ss Appl's. The Building Offers Many Amenities Including Great Rooftop Patio With Bbq's, Lounge, Full Service Party Room, Gym, And A Fully Furnished Guest Suite. Location Location Location, Just Steps To Everything! 1 Underground Parking Spot and 1 Locker Included. (id:52581)
Property Details
| MLS® Number | W12041185 |
| Property Type | Single Family |
| Community Name | 1015 - RO River Oaks |
| Community Features | Pet Restrictions |
| Features | Balcony, In Suite Laundry |
| Parking Space Total | 1 |
| View Type | City View |
Building
| Bathroom Total | 1 |
| Bedrooms Above Ground | 1 |
| Bedrooms Below Ground | 1 |
| Bedrooms Total | 2 |
| Amenities | Visitor Parking, Party Room, Exercise Centre, Storage - Locker |
| Appliances | Blinds, Dishwasher, Dryer, Microwave, Stove, Washer, Refrigerator |
| Cooling Type | Central Air Conditioning |
| Exterior Finish | Stucco, Brick |
| Heating Fuel | Natural Gas |
| Heating Type | Forced Air |
| Size Interior | 600 - 699 Sqft |
| Type | Apartment |
Parking
| Underground | |
| Garage |
Land
| Acreage | No |
Rooms
| Level | Type | Length | Width | Dimensions |
|---|---|---|---|---|
| Main Level | Bedroom | 3.12 m | 3.25 m | 3.12 m x 3.25 m |
| Main Level | Living Room | 2.79 m | 4.11 m | 2.79 m x 4.11 m |
| Main Level | Kitchen | 2.08 m | 2.64 m | 2.08 m x 2.64 m |
| Main Level | Den | 2.03 m | 2.22 m | 2.03 m x 2.22 m |
















