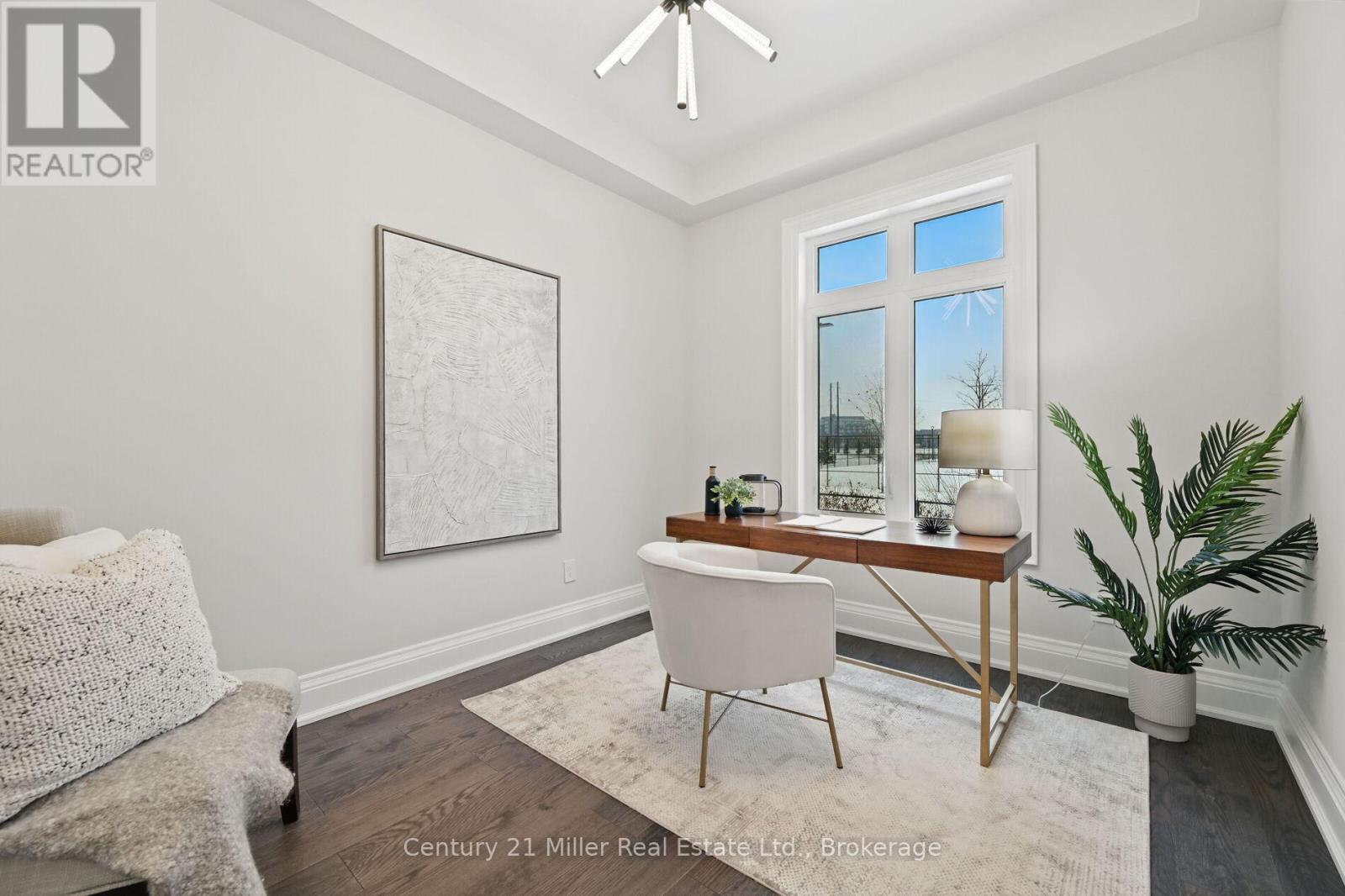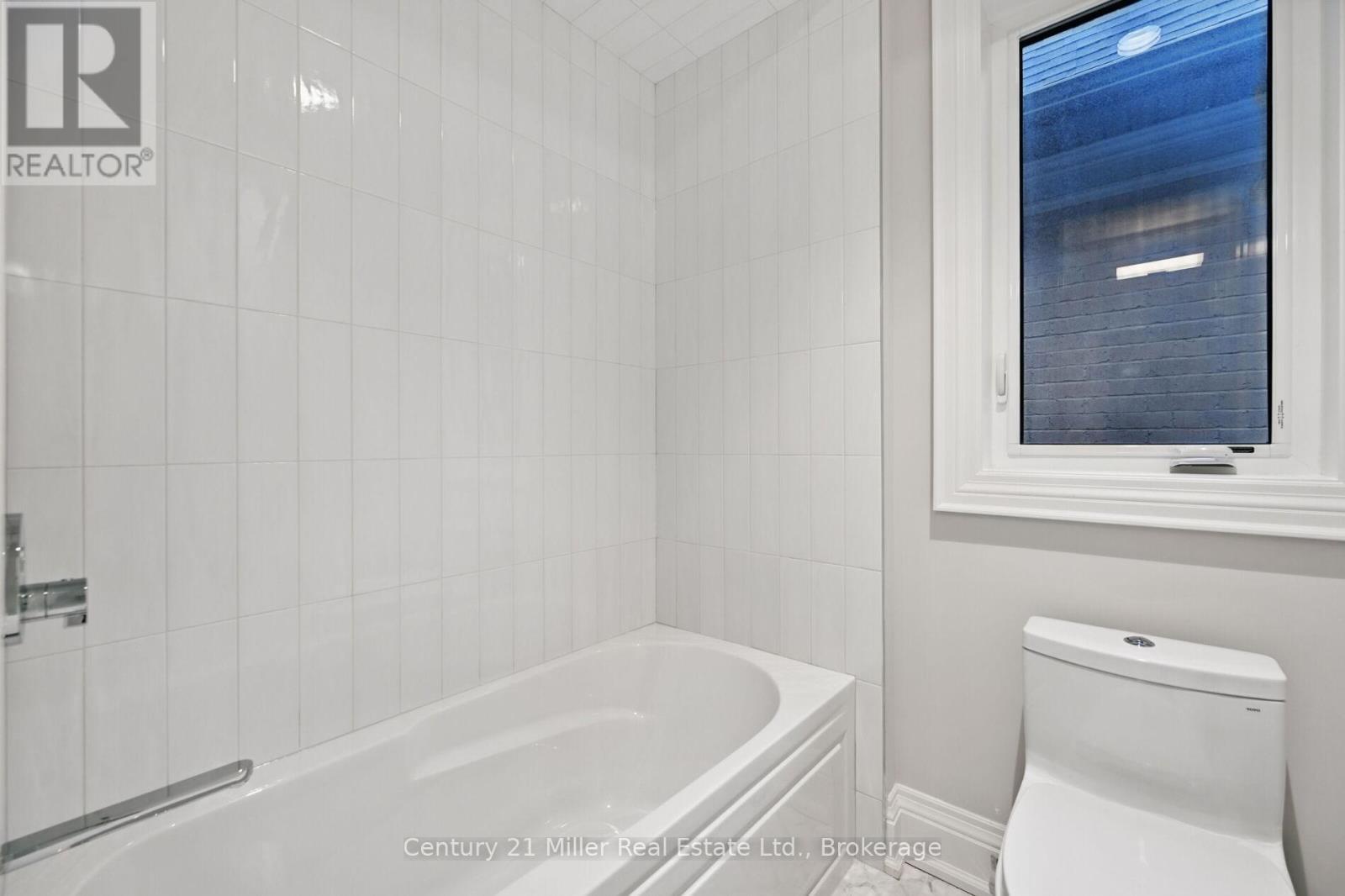5 Bedroom
5 Bathroom
3500 - 5000 sqft
Fireplace
Central Air Conditioning
Forced Air
$2,599,000
A rare opportunity to own a stunning, newly built residence in Glen Abbey Encore - one of Oakville's most sought-after communities. This sophisticated 2-storey home sits on a 45' wide lot, with a western facing backyard overlooking park space, and boasts a spacious 3,714 sq. ft. layout with a 2-car garage. Crafted by renowned luxury home builder Fernbrook Homes in 2024, this exquisite home showcases oak hardwood floors, porcelain tile, and coffered ceilings throughout. Thoughtfully designed, it offers 5 generously sized bedrooms and 4.5 bathrooms each with heated flooring. Step inside to a sunken living room across from the formal dining area, leading to an open-concept great room with a gas fireplace. A private main-floor office completes the space, all with 10' smooth ceilings. The chef-inspired kitchen is a masterpiece, featuring quartz countertops and backsplash, an oversized island with hidden storage, custom "Downsview" cabinetry with ample pantry space, and top-of-the-line Wolf & Sub-Zero appliances. An additional built-in oven and a second sink in the servery enhance both functionality and style. Upstairs, the primary suite is a true retreat, complete with two walk-in closets and a lavish ensuite showcasing a soaker tub and a beautifully upgraded porcelain-glass shower. A convenient second-floor laundry room, central vacuum, and pot lights throughout add to the homes modern appeal. This home comes with a 7-Year Tarion Warranty for peace of mind. Newly built, never lived in, that's luxury at its finest. (id:52581)
Property Details
|
MLS® Number
|
W12003566 |
|
Property Type
|
Single Family |
|
Community Name
|
1007 - GA Glen Abbey |
|
Amenities Near By
|
Park, Place Of Worship, Schools |
|
Equipment Type
|
Water Heater |
|
Features
|
Conservation/green Belt, Carpet Free |
|
Parking Space Total
|
4 |
|
Rental Equipment Type
|
Water Heater |
Building
|
Bathroom Total
|
5 |
|
Bedrooms Above Ground
|
5 |
|
Bedrooms Total
|
5 |
|
Age
|
New Building |
|
Appliances
|
Central Vacuum, Dishwasher, Freezer, Hood Fan, Microwave, Oven, Stove, Refrigerator |
|
Basement Development
|
Unfinished |
|
Basement Type
|
N/a (unfinished) |
|
Construction Style Attachment
|
Detached |
|
Cooling Type
|
Central Air Conditioning |
|
Exterior Finish
|
Brick, Stone |
|
Fireplace Present
|
Yes |
|
Fireplace Total
|
1 |
|
Foundation Type
|
Poured Concrete |
|
Half Bath Total
|
1 |
|
Heating Fuel
|
Natural Gas |
|
Heating Type
|
Forced Air |
|
Stories Total
|
2 |
|
Size Interior
|
3500 - 5000 Sqft |
|
Type
|
House |
|
Utility Water
|
Municipal Water |
Parking
Land
|
Acreage
|
No |
|
Land Amenities
|
Park, Place Of Worship, Schools |
|
Sewer
|
Sanitary Sewer |
|
Size Depth
|
90 Ft ,2 In |
|
Size Frontage
|
45 Ft |
|
Size Irregular
|
45 X 90.2 Ft |
|
Size Total Text
|
45 X 90.2 Ft |
|
Zoning Description
|
Rl6 Sp:376 |
Rooms
| Level |
Type |
Length |
Width |
Dimensions |
|
Second Level |
Bedroom 5 |
3.66 m |
3.66 m |
3.66 m x 3.66 m |
|
Second Level |
Primary Bedroom |
6.71 m |
4.27 m |
6.71 m x 4.27 m |
|
Second Level |
Bedroom 2 |
3.54 m |
3.84 m |
3.54 m x 3.84 m |
|
Second Level |
Bedroom 3 |
4.88 m |
3.35 m |
4.88 m x 3.35 m |
|
Second Level |
Bedroom 4 |
3.66 m |
3.35 m |
3.66 m x 3.35 m |
|
Main Level |
Living Room |
3.05 m |
3.17 m |
3.05 m x 3.17 m |
|
Main Level |
Dining Room |
5.24 m |
4.27 m |
5.24 m x 4.27 m |
|
Main Level |
Kitchen |
3.96 m |
3.96 m |
3.96 m x 3.96 m |
|
Main Level |
Eating Area |
3.96 m |
3.54 m |
3.96 m x 3.54 m |
|
Main Level |
Great Room |
4.02 m |
5.49 m |
4.02 m x 5.49 m |
|
Main Level |
Office |
3.05 m |
3.66 m |
3.05 m x 3.66 m |
https://www.realtor.ca/real-estate/27987713/2343-edward-leaver-trail-oakville-1007-ga-glen-abbey-1007-ga-glen-abbey





















































