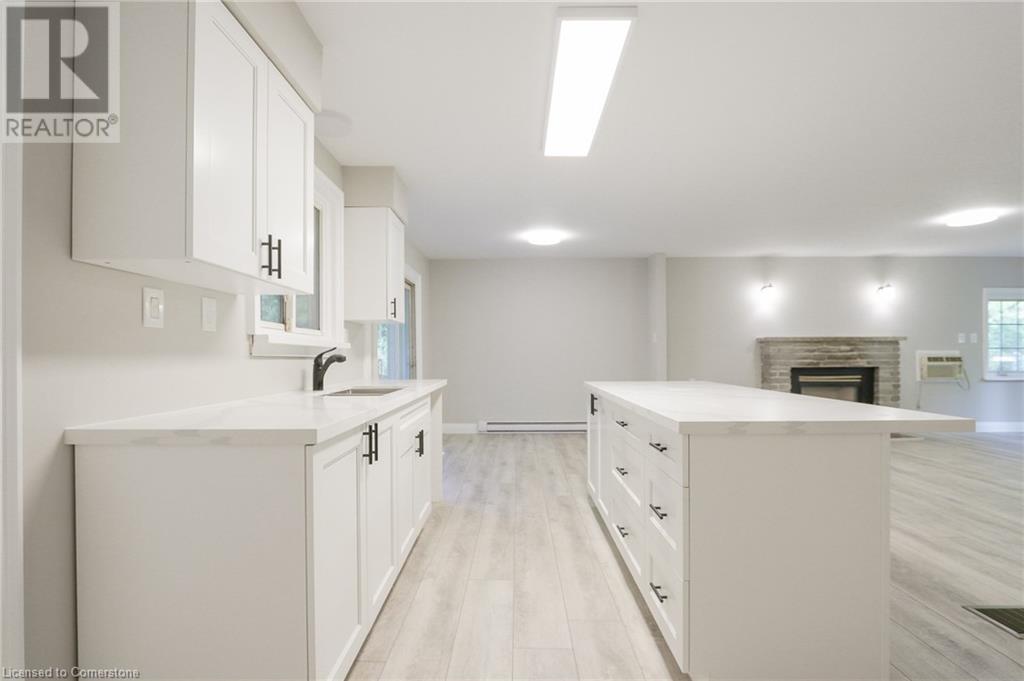Hamilton
Burlington
Niagara
24 Parkside Avenue South Bruce Peninsula, Ontario N0H 2T0
$449,900
Welcome to this charming 3-bedroom bungalow featuring top-of-the-line Luxury Vinyl Flooring throughout. Enjoy the elegance of high-end kitchen and bathroom cabinetry with ample storage and drawers, complemented by granite countertops in both spaces. The open-concept main area includes a cozy fireplace in the living room, perfect for relaxing. The oversized 1.5-car attached garage provides additional convenience. Step outside to a stunning green backyard with a forest backdrop and a large shed for extra storage. Year Round Home or Cottage only a few steps to Berford Lake which has public water access! New Roof in 2022. This home combines modern luxury with serene outdoor beautydont miss out! (id:52581)
Property Details
| MLS® Number | 40668721 |
| Property Type | Single Family |
| Amenities Near By | Beach, Marina, Park |
| Community Features | Quiet Area |
| Equipment Type | Propane Tank |
| Features | Paved Driveway, Country Residential |
| Parking Space Total | 5 |
| Rental Equipment Type | Propane Tank |
Building
| Bathroom Total | 1 |
| Bedrooms Above Ground | 3 |
| Bedrooms Total | 3 |
| Appliances | Dryer, Washer |
| Architectural Style | Bungalow |
| Basement Development | Unfinished |
| Basement Type | Crawl Space (unfinished) |
| Construction Style Attachment | Detached |
| Cooling Type | Wall Unit |
| Exterior Finish | Vinyl Siding |
| Foundation Type | Block |
| Heating Fuel | Electric, Propane |
| Heating Type | Baseboard Heaters, Forced Air |
| Stories Total | 1 |
| Size Interior | 1244 Sqft |
| Type | House |
| Utility Water | Drilled Well, Well |
Parking
| Attached Garage |
Land
| Acreage | No |
| Land Amenities | Beach, Marina, Park |
| Sewer | Septic System |
| Size Depth | 200 Ft |
| Size Frontage | 100 Ft |
| Size Total Text | Under 1/2 Acre |
| Zoning Description | Res |
Rooms
| Level | Type | Length | Width | Dimensions |
|---|---|---|---|---|
| Main Level | Laundry Room | 8'3'' x 6'3'' | ||
| Main Level | 4pc Bathroom | 9'9'' x 7'7'' | ||
| Main Level | Bedroom | 10'8'' x 9'8'' | ||
| Main Level | Bedroom | 12'8'' x 9'7'' | ||
| Main Level | Bedroom | 12'8'' x 10'0'' | ||
| Main Level | Kitchen | 13'4'' x 10'3'' | ||
| Main Level | Dining Room | 10'3'' x 9'9'' | ||
| Main Level | Living Room | 18'0'' x 14'5'' | ||
| Main Level | Foyer | 14'0'' x 4'7'' |
https://www.realtor.ca/real-estate/27576998/24-parkside-avenue-south-bruce-peninsula




































