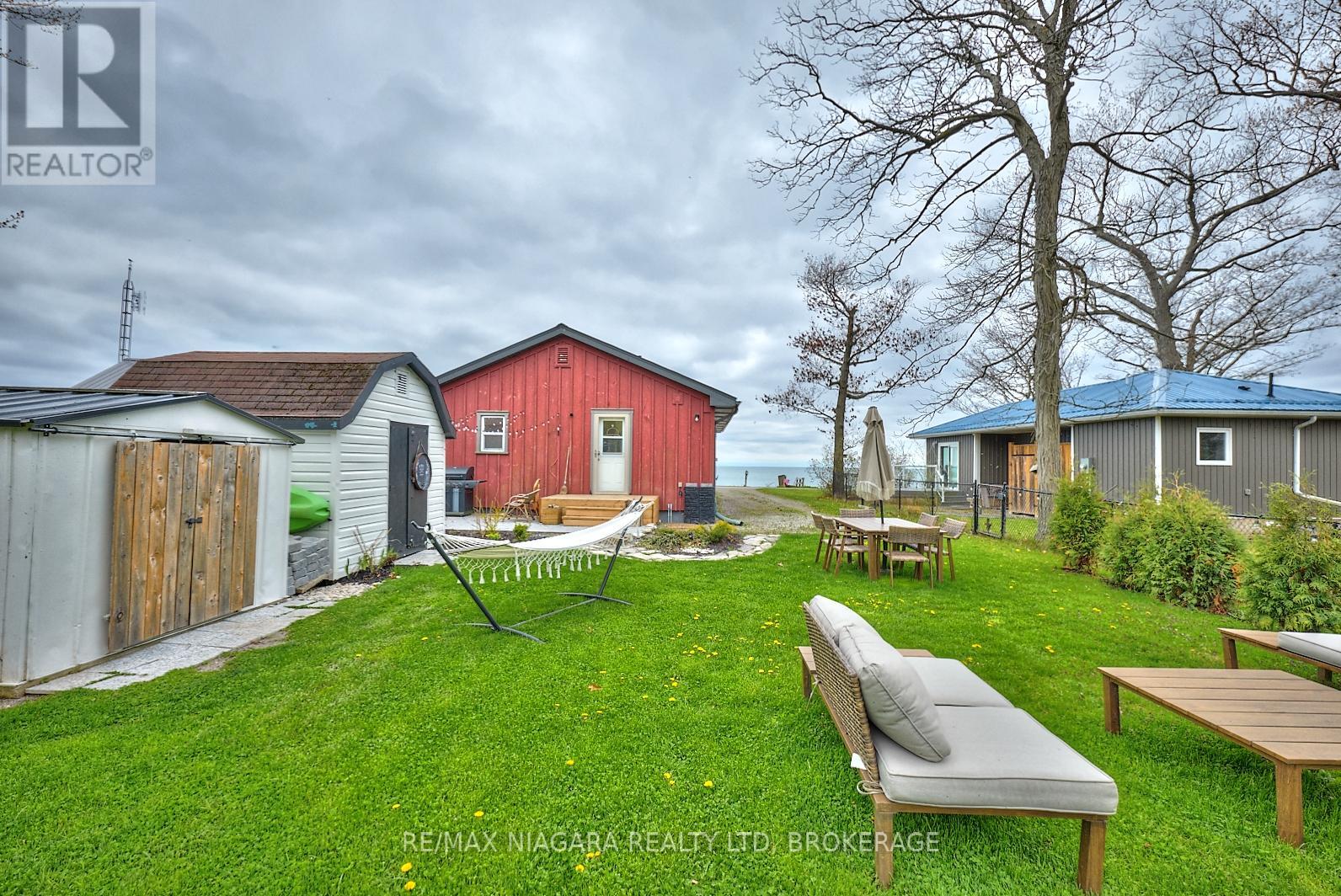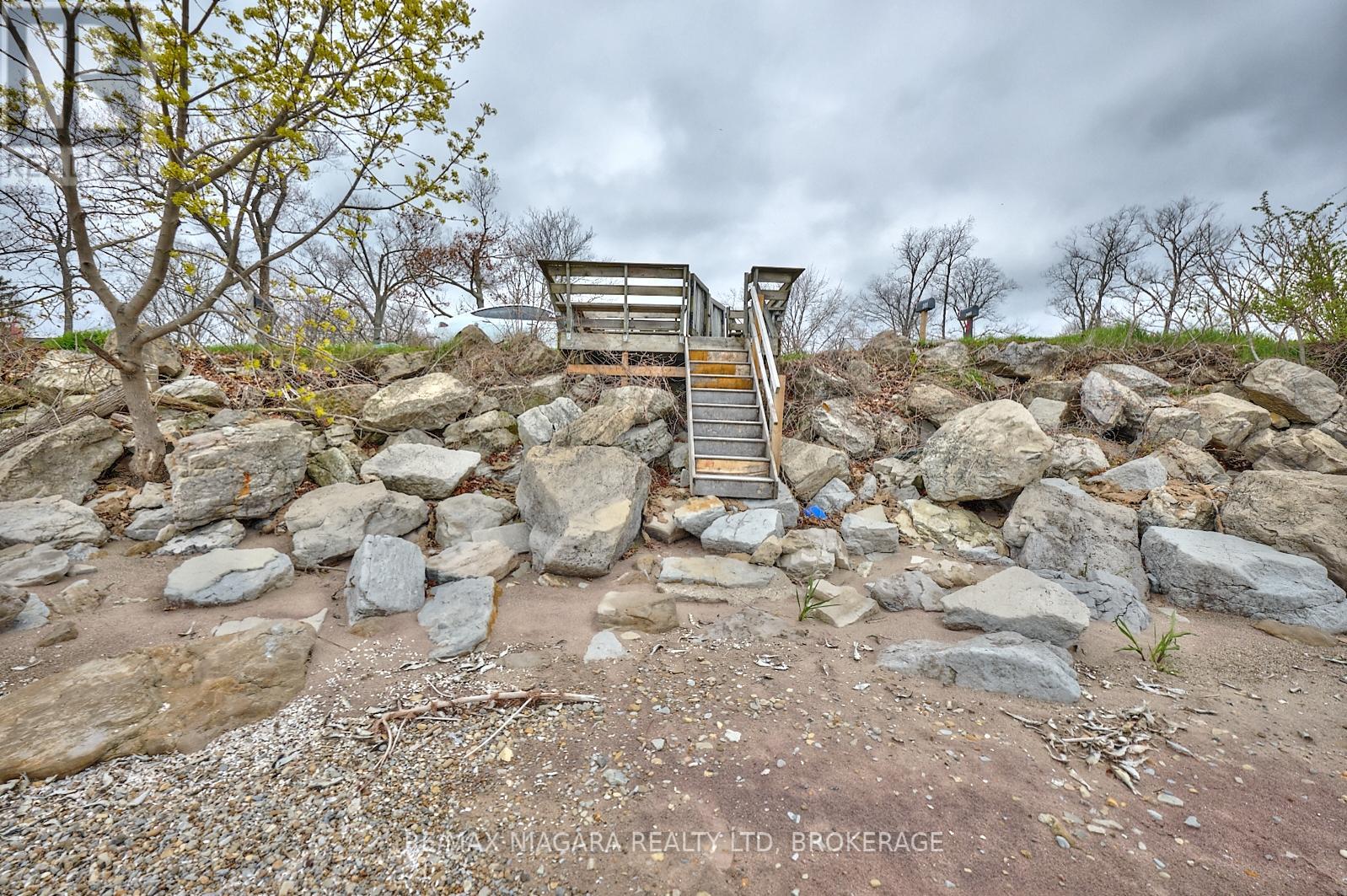Hamilton
Burlington
Niagara
2401 Lakeshore Road Haldimand (Dunnville), Ontario N1A 2W8
$699,000
Charming 4-Season Lakefront Home on Acre Lot with Private Beach Access. Welcome to 2401 Lakeshore Rd a fully renovated year-round retreat on Lake Erie, perfect for personal use or as a part-time vacation rental. Situated on a beautifully landscaped lot with direct private beach ownership, this 1 bed + den, 1 bath home has been extensively upgraded inside and out since 2021.Features include a modern kitchen with gas stove, updated plumbing and electrical (ESA 2021), gas fireplace with wall thermostat, gas connection for BBQ, A/C with heat pump (2021), new flooring, ceilings, pot lights, and insulation throughout. Bathroom and laundry updated (2021& 2023). Enjoy peace of mind with a Generac generator plug-in, owned hot water tank, and full septic system & cistern (2020) with documentation. Exterior upgrades include a steel roof (2021), rear deck and patio (2024), stairs to the beach, three sheds, trailer hookups, garden pathways, firepit areas, and extensive privacy landscaping. High-speed internet (NWIC) and survey (2020) included. Quiet neighbours, beautiful lake views, and move-in-ready comfort await. (id:52581)
Property Details
| MLS® Number | X12138164 |
| Property Type | Single Family |
| Community Name | Dunnville |
| Easement | Unknown, None |
| Equipment Type | None |
| Features | Irregular Lot Size, Carpet Free |
| Parking Space Total | 4 |
| Rental Equipment Type | None |
| Structure | Deck, Shed |
| View Type | Direct Water View |
| Water Front Name | Lake Erie |
| Water Front Type | Waterfront |
Building
| Bathroom Total | 1 |
| Bedrooms Above Ground | 1 |
| Bedrooms Total | 1 |
| Age | 51 To 99 Years |
| Amenities | Fireplace(s) |
| Appliances | Water Heater |
| Architectural Style | Bungalow |
| Basement Development | Unfinished |
| Basement Type | Crawl Space (unfinished) |
| Construction Style Attachment | Detached |
| Cooling Type | Wall Unit |
| Exterior Finish | Wood |
| Fireplace Present | Yes |
| Fireplace Total | 1 |
| Foundation Type | Wood/piers |
| Heating Fuel | Natural Gas |
| Heating Type | Heat Pump |
| Stories Total | 1 |
| Size Interior | 700 - 1100 Sqft |
| Type | House |
Parking
| No Garage |
Land
| Access Type | Public Road |
| Acreage | No |
| Landscape Features | Landscaped |
| Sewer | Septic System |
| Size Depth | 277 Ft |
| Size Frontage | 50 Ft |
| Size Irregular | 50 X 277 Ft |
| Size Total Text | 50 X 277 Ft|under 1/2 Acre |
| Surface Water | Lake/pond |
| Zoning Description | Rl |
Rooms
| Level | Type | Length | Width | Dimensions |
|---|---|---|---|---|
| Main Level | Den | 3.43 m | 2.17 m | 3.43 m x 2.17 m |
| Main Level | Kitchen | 3.9 m | 3.5 m | 3.9 m x 3.5 m |
| Main Level | Living Room | 4.95 m | 3.65 m | 4.95 m x 3.65 m |
| Main Level | Bedroom | 2.7 m | 3.56 m | 2.7 m x 3.56 m |
| Main Level | Bathroom | 1.65 m | 0.96 m | 1.65 m x 0.96 m |
| Main Level | Other | 2.01 m | 3.27 m | 2.01 m x 3.27 m |
https://www.realtor.ca/real-estate/28290345/2401-lakeshore-road-haldimand-dunnville-dunnville










































