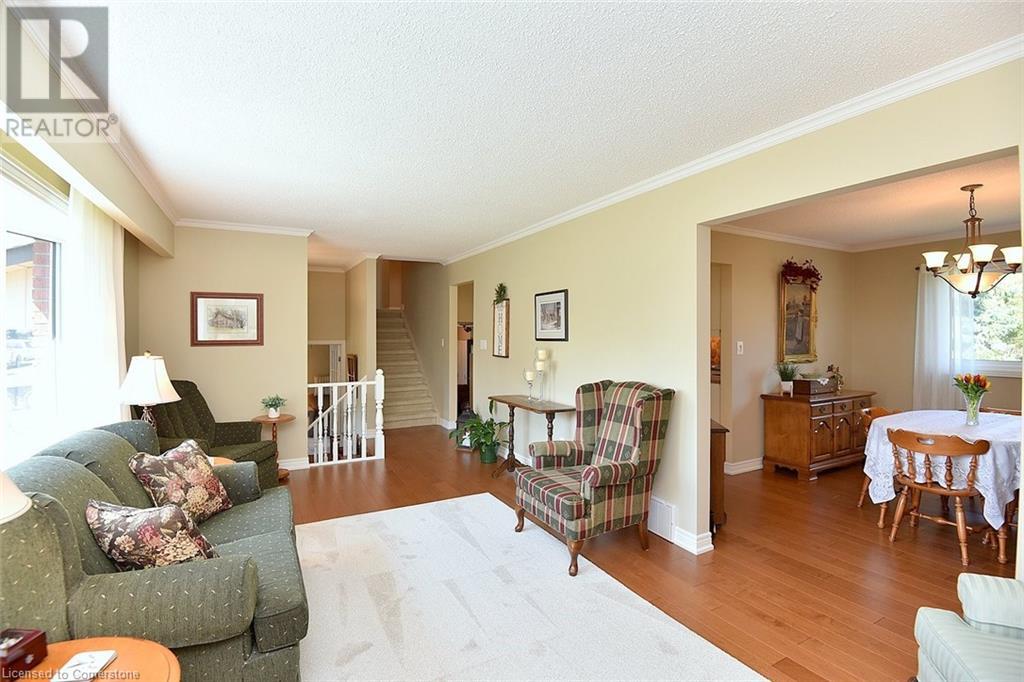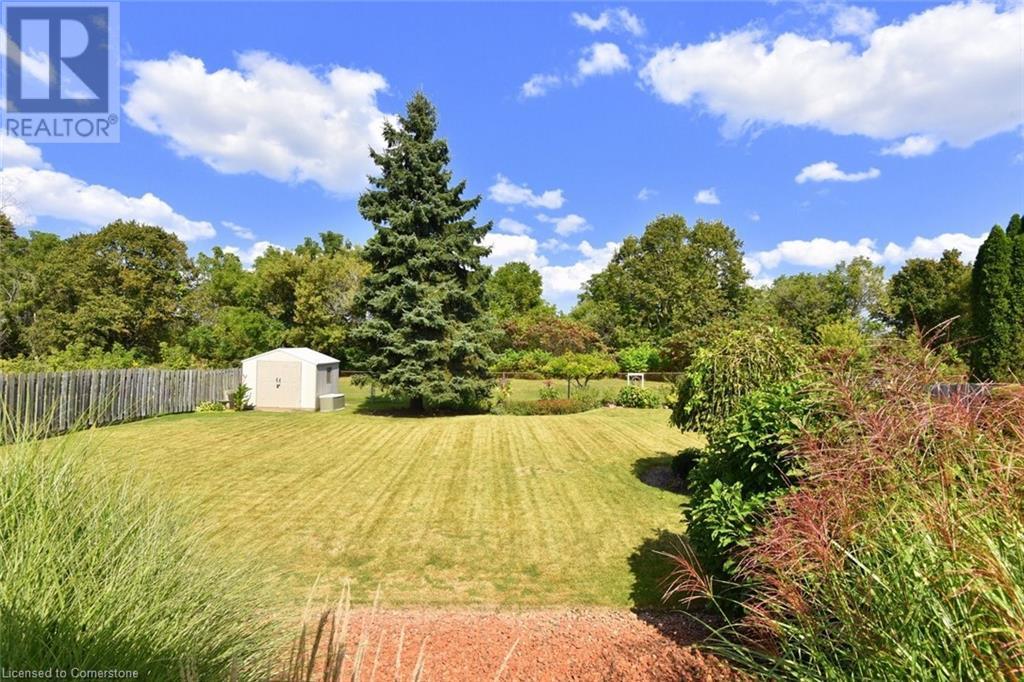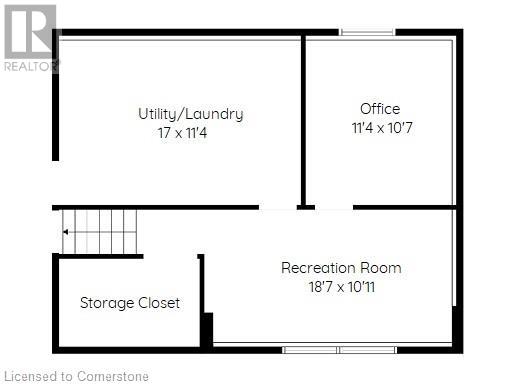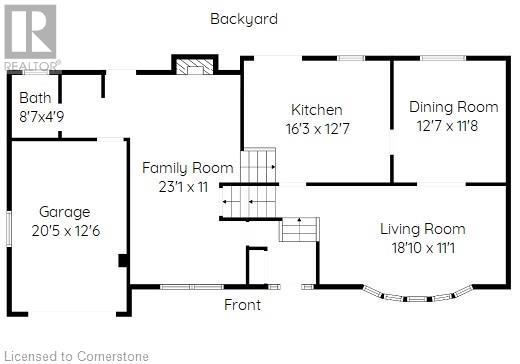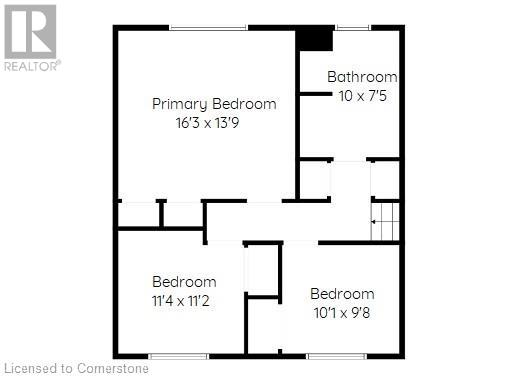Hamilton
Burlington
Niagara
242 E Morrison Drive E Caledonia, Ontario N3W 1A8
3 Bedroom
2 Bathroom
1659 sqft
Fireplace
Central Air Conditioning
Forced Air, Hot Water Radiator Heat
Landscaped
$879,900
Welcome to this offering right out of Better Homes and Gardens. The three bedroom, side-split located on a dead end street across from a passive park will bring joy to new owners whether a young family or empty nesters. This tastefully decorated, well cared for home and property offers a backyard of privacy and serenity. You can enjoy living in Caledonia and yet be able to experience the country like setting from your back porch. This is a must see, book your appointment soon! (id:52581)
Property Details
| MLS® Number | 40715167 |
| Property Type | Single Family |
| Amenities Near By | Airport, Golf Nearby, Hospital, Park, Place Of Worship, Playground, Schools, Shopping |
| Communication Type | High Speed Internet |
| Community Features | Quiet Area, Community Centre, School Bus |
| Equipment Type | None |
| Features | Cul-de-sac, Southern Exposure, Paved Driveway, Industrial Mall/subdivision |
| Parking Space Total | 5 |
| Rental Equipment Type | None |
| Structure | Shed, Porch |
Building
| Bathroom Total | 2 |
| Bedrooms Above Ground | 3 |
| Bedrooms Total | 3 |
| Appliances | Dishwasher, Dryer, Refrigerator, Stove, Water Meter, Washer, Window Coverings, Garage Door Opener |
| Basement Development | Partially Finished |
| Basement Type | Full (partially Finished) |
| Constructed Date | 1983 |
| Construction Style Attachment | Detached |
| Cooling Type | Central Air Conditioning |
| Exterior Finish | Brick, Vinyl Siding |
| Fireplace Present | Yes |
| Fireplace Total | 1 |
| Fixture | Ceiling Fans |
| Foundation Type | Poured Concrete |
| Half Bath Total | 1 |
| Heating Fuel | Natural Gas |
| Heating Type | Forced Air, Hot Water Radiator Heat |
| Size Interior | 1659 Sqft |
| Type | House |
| Utility Water | Municipal Water |
Parking
| Attached Garage |
Land
| Access Type | Road Access, Highway Access |
| Acreage | No |
| Land Amenities | Airport, Golf Nearby, Hospital, Park, Place Of Worship, Playground, Schools, Shopping |
| Landscape Features | Landscaped |
| Sewer | Municipal Sewage System |
| Size Depth | 138 Ft |
| Size Frontage | 70 Ft |
| Size Total Text | Under 1/2 Acre |
| Zoning Description | H A7a |
Rooms
| Level | Type | Length | Width | Dimensions |
|---|---|---|---|---|
| Second Level | 4pc Bathroom | 10' x 7'5'' | ||
| Second Level | Bedroom | 10'1'' x 9'8'' | ||
| Second Level | Bedroom | 11'4'' x 11'2'' | ||
| Second Level | Primary Bedroom | 16'3'' x 13'9'' | ||
| Lower Level | Utility Room | 17' x 11'4'' | ||
| Lower Level | Office | 11'4'' x 10'7'' | ||
| Lower Level | Recreation Room | 18'7'' x 10'11'' | ||
| Main Level | 2pc Bathroom | 6'7'' x 4'3'' | ||
| Main Level | Family Room | 23'1'' x 11'0'' | ||
| Main Level | Kitchen | 16'3'' x 12'7'' | ||
| Main Level | Dining Room | 12'7'' x 11'8'' | ||
| Main Level | Living Room | 18'10'' x 11'1'' |
Utilities
| Cable | Available |
| Electricity | Available |
| Natural Gas | Available |
| Telephone | Available |
https://www.realtor.ca/real-estate/28223004/242-e-morrison-drive-e-caledonia











