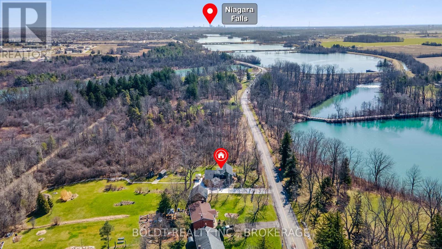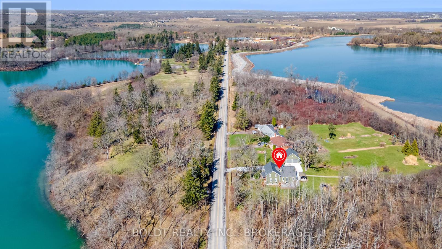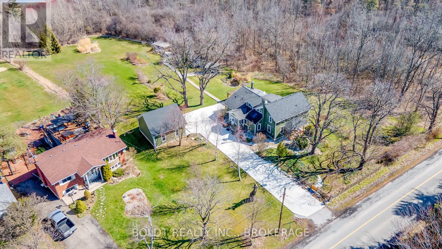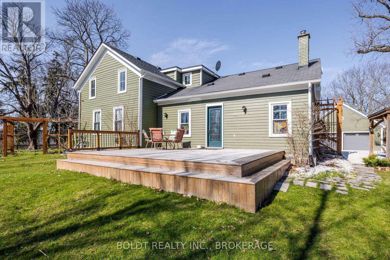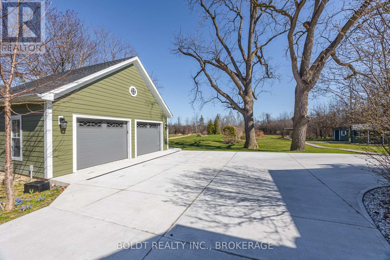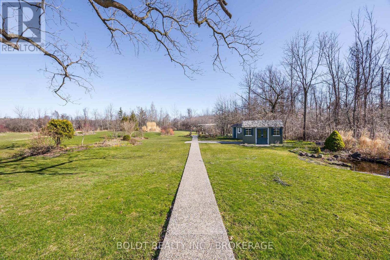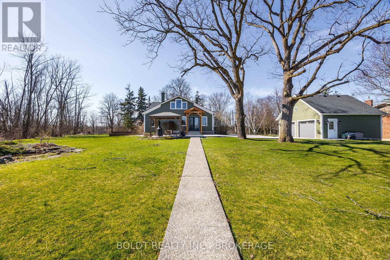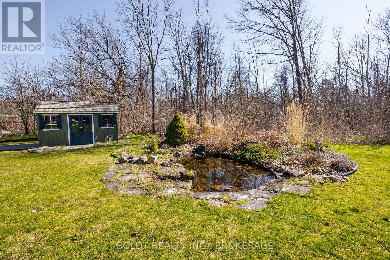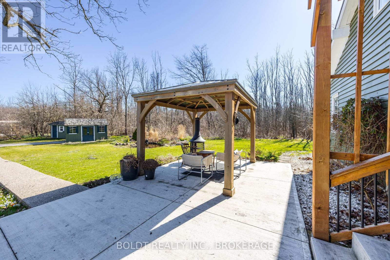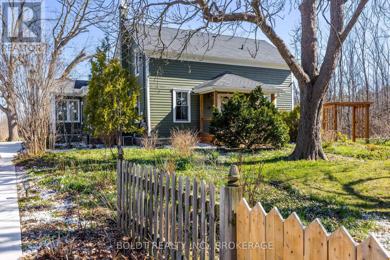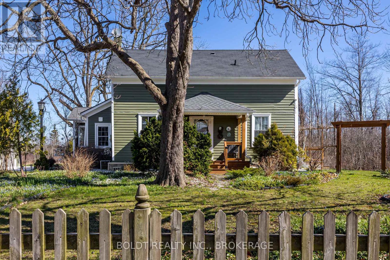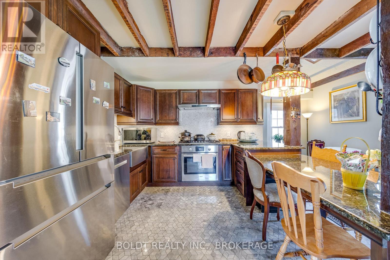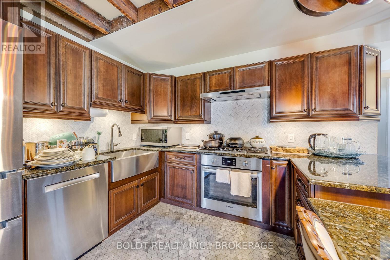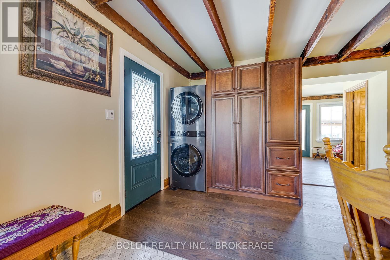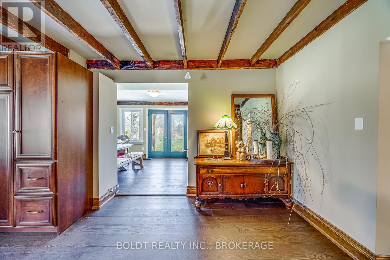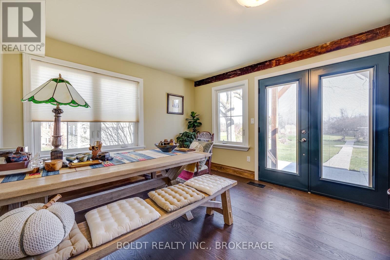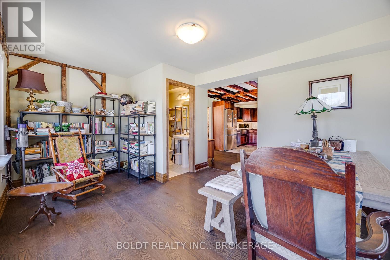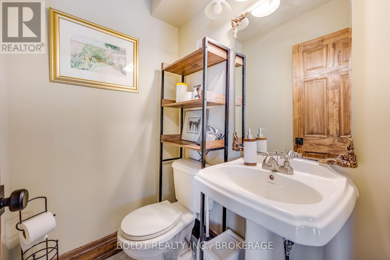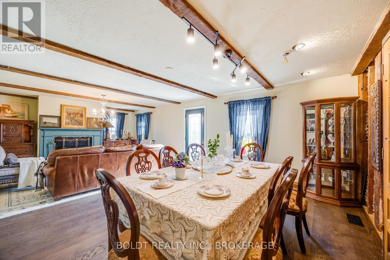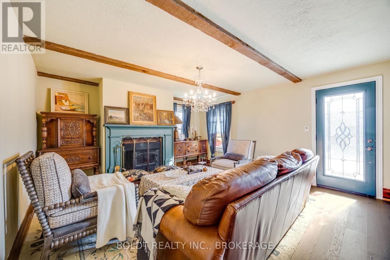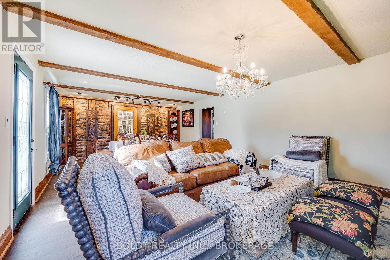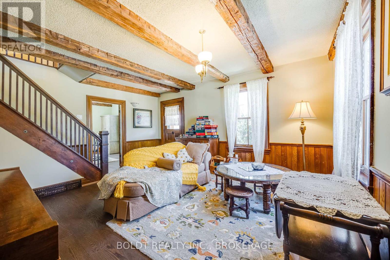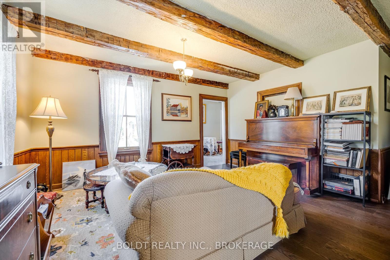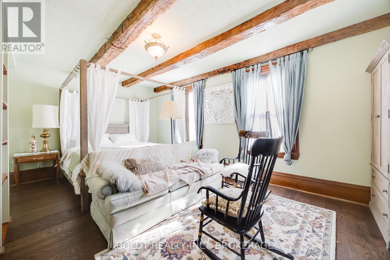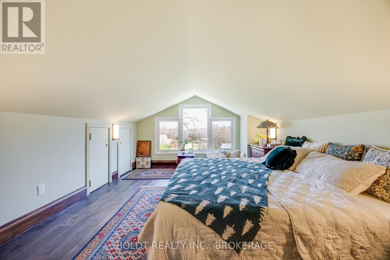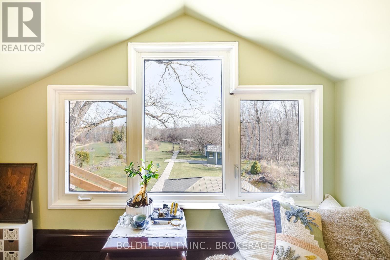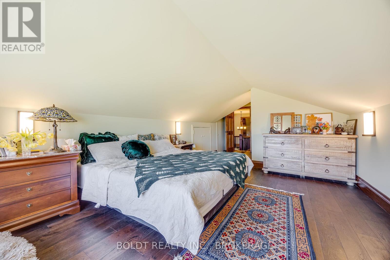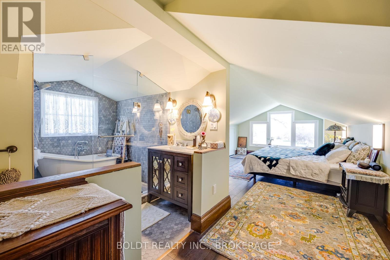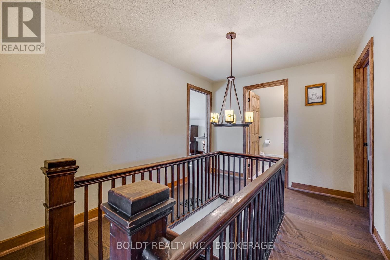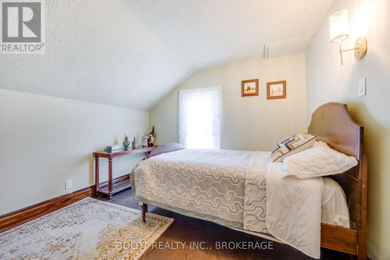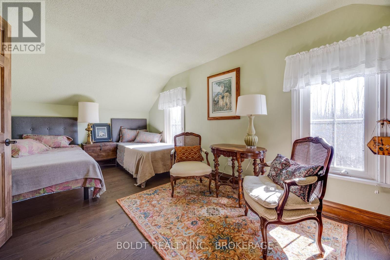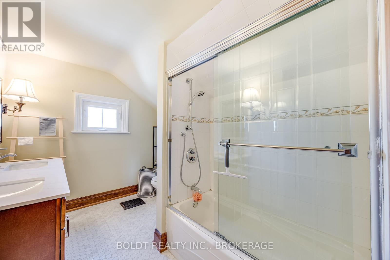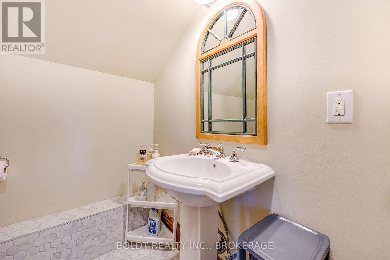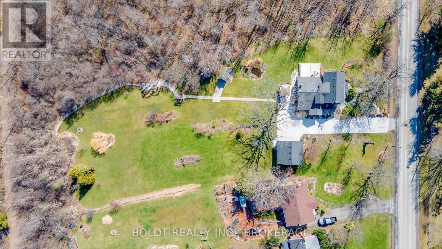Hamilton
Burlington
Niagara
2440 Decew Road Thorold (559 - Cataract Road), Ontario L0S 1E6
$1,198,000
Welcome to this well-maintained heritage home on Decew Road in Thorold. Blending classic charm with modern updates, this residence offers a warm and inviting atmosphere. The main floor features an open-concept kitchen with a breakfast bar, a cozy tea room opening to the backyard, a formal dining room, family room with a fireplace, a separate living room, and a spacious bedroom. Upstairs, there are three bedrooms and three full bathrooms, offering ample space for a family or guests. Recent updates include brand-new flooring and fresh paint throughout. The basement features two sump pumps and provides plenty of storage. Set on a large, beautifully landscaped lot backing onto the Bruce Trail, this home is perfect for nature enthusiasts. Don't miss the chance to own this unique property in a prime location. (id:52581)
Open House
This property has open houses!
2:00 pm
Ends at:4:00 pm
Property Details
| MLS® Number | X12088131 |
| Property Type | Single Family |
| Community Name | 559 - Cataract Road |
| Features | Irregular Lot Size, Backs On Greenbelt, Carpet Free, Sump Pump |
| Parking Space Total | 12 |
| Structure | Deck, Porch |
Building
| Bathroom Total | 4 |
| Bedrooms Above Ground | 4 |
| Bedrooms Total | 4 |
| Appliances | Dishwasher, Dryer, Garage Door Opener, Water Heater, Washer, Refrigerator |
| Basement Type | Partial |
| Construction Style Attachment | Detached |
| Cooling Type | Central Air Conditioning |
| Fireplace Present | Yes |
| Foundation Type | Stone |
| Half Bath Total | 1 |
| Heating Fuel | Natural Gas |
| Heating Type | Forced Air |
| Stories Total | 2 |
| Size Interior | 2500 - 3000 Sqft |
| Type | House |
| Utility Water | Municipal Water |
Parking
| Detached Garage | |
| Garage |
Land
| Acreage | No |
| Landscape Features | Landscaped |
| Sewer | Septic System |
| Size Irregular | 154.1 X 414.6 Acre |
| Size Total Text | 154.1 X 414.6 Acre|1/2 - 1.99 Acres |
| Zoning Description | G |
Rooms
| Level | Type | Length | Width | Dimensions |
|---|---|---|---|---|
| Second Level | Bathroom | 3.1 m | 2.4 m | 3.1 m x 2.4 m |
| Second Level | Bedroom 3 | 5.7 m | 2.7 m | 5.7 m x 2.7 m |
| Second Level | Bathroom | 2.1 m | 1.7 m | 2.1 m x 1.7 m |
| Second Level | Primary Bedroom | 7.79 m | 3.65 m | 7.79 m x 3.65 m |
| Second Level | Bathroom | 3.6 m | 3.1 m | 3.6 m x 3.1 m |
| Second Level | Bedroom 2 | 3.1 m | 3 m | 3.1 m x 3 m |
| Main Level | Kitchen | 5.79 m | 5.18 m | 5.79 m x 5.18 m |
| Main Level | Dining Room | 4.47 m | 4.21 m | 4.47 m x 4.21 m |
| Main Level | Family Room | 7.62 m | 4.26 m | 7.62 m x 4.26 m |
| Main Level | Living Room | 5.61 m | 3.81 m | 5.61 m x 3.81 m |
| Main Level | Great Room | 3.5 m | 3.6 m | 3.5 m x 3.6 m |
| Main Level | Bedroom | 5.18 m | 3.35 m | 5.18 m x 3.35 m |


