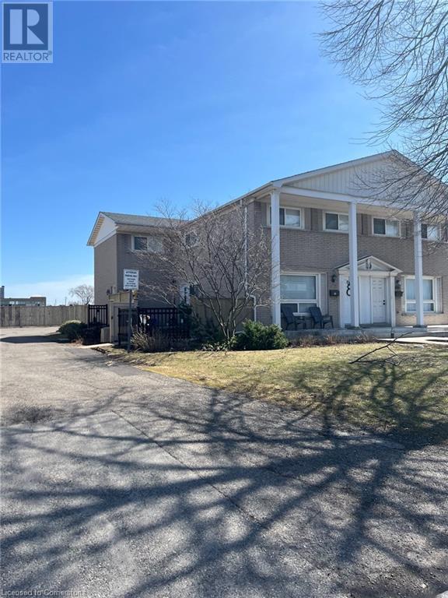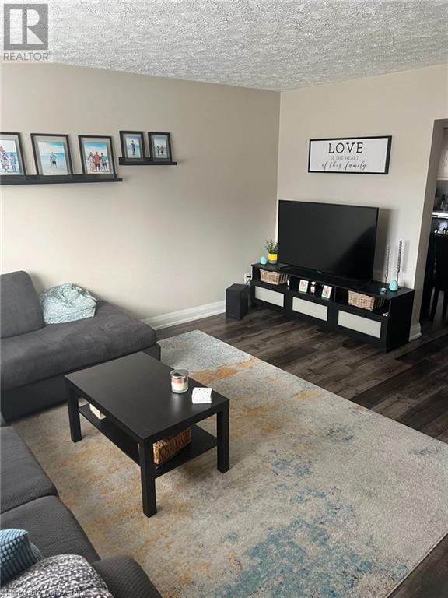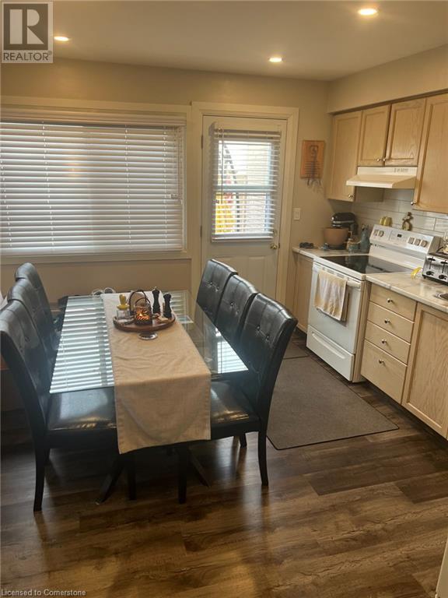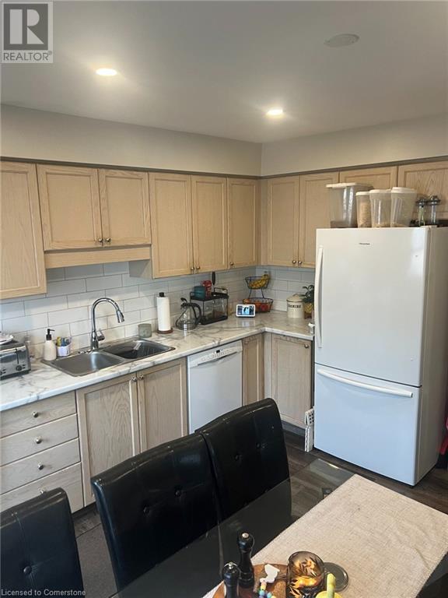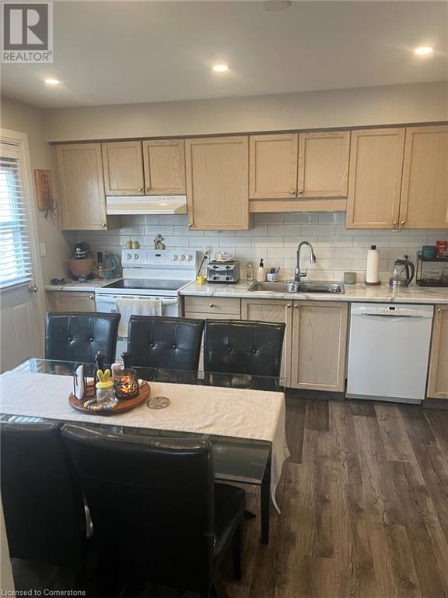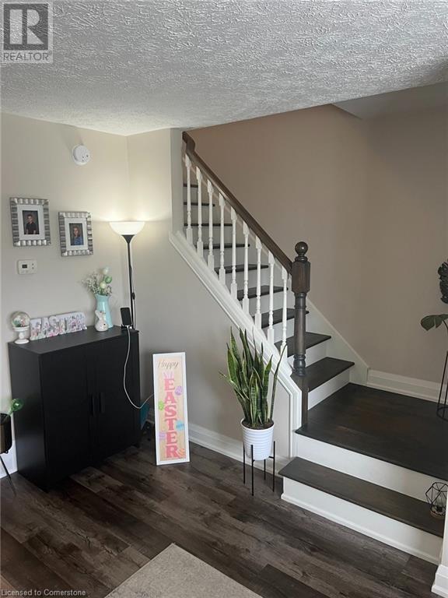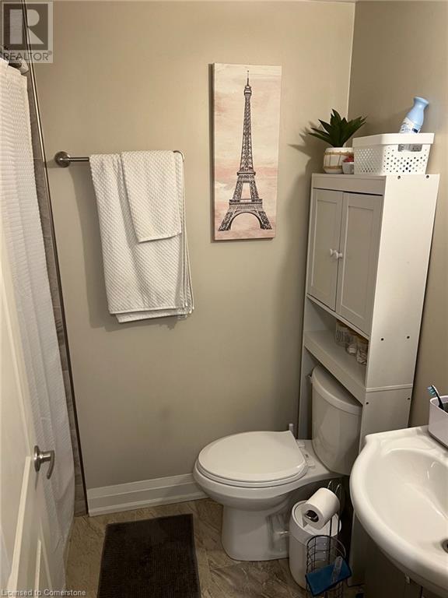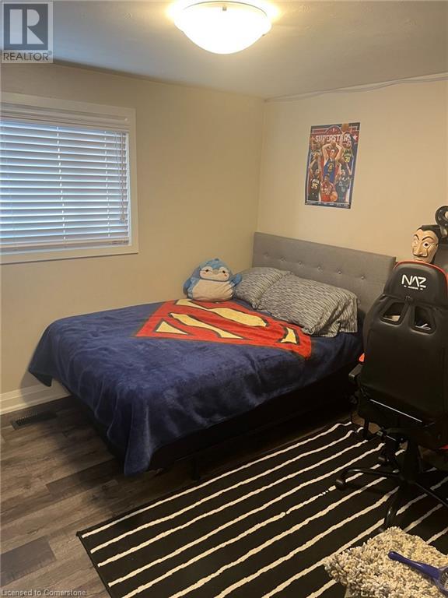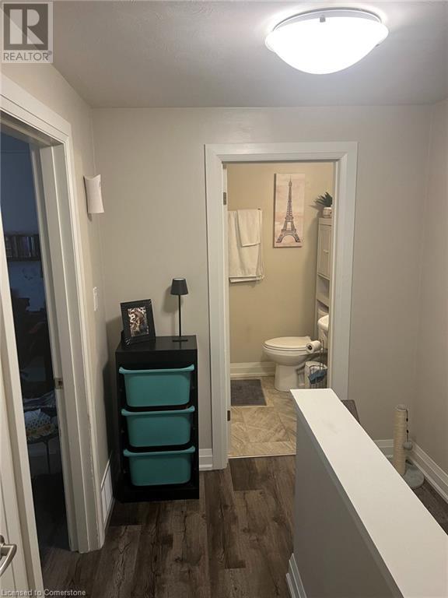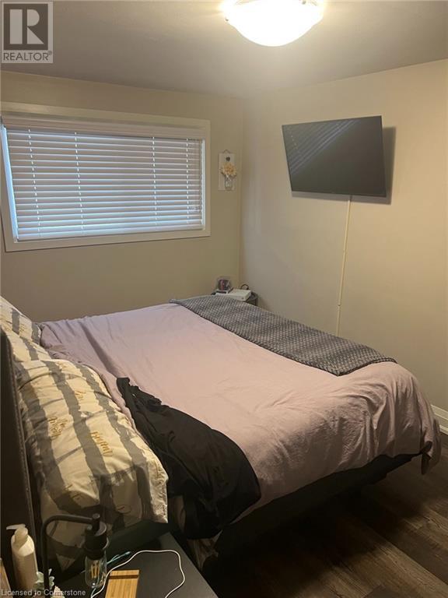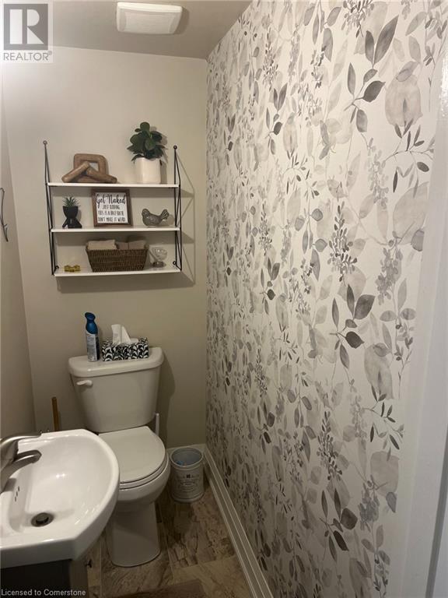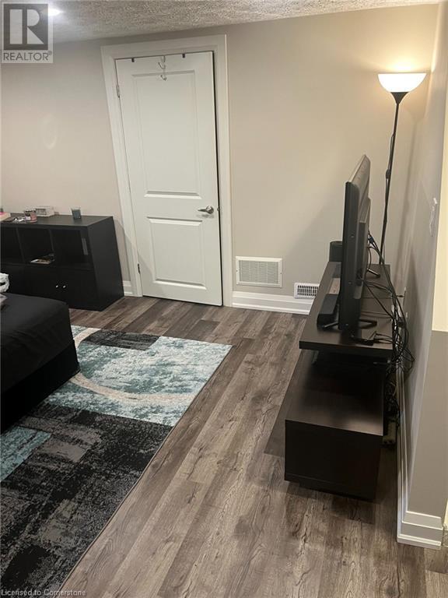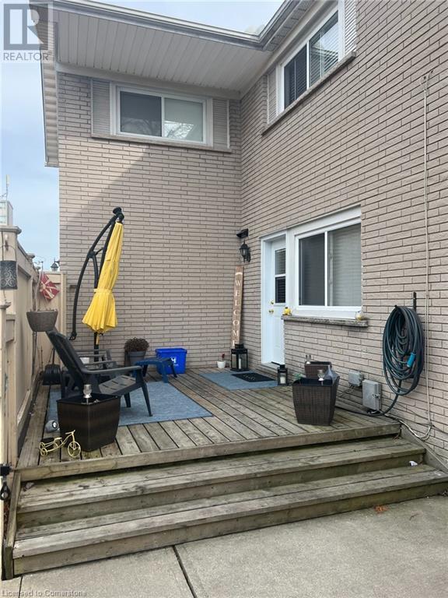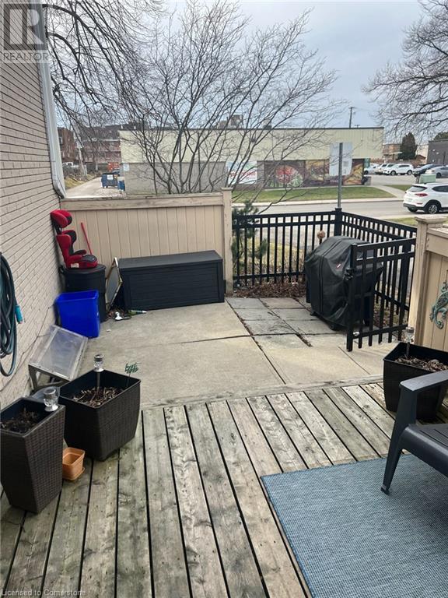Hamilton
Burlington
Niagara
25 Greenford Drive Hamilton, Ontario L8G 2G4
3 Bedroom
1 Bathroom
1551 sqft
2 Level
Central Air Conditioning
Forced Air
$2,500 Monthly
Insurance, Water, Parking
Step into this 3-bedroom, 2-storey townhouse,renovated in 2022, nestled in a vibrant and highly sought-after neighbourhood. Enjoy the perfect blend of comfort and convenience with stylish updates throughout and a spacious, modern layout. Prime Location – Just a short walk to grocery stores, charming cafes, restaurants, medical clinics, and pharmacies. Plus, you're only minutes away from Eastgate Square and Red Hill Parkway for easy commuting. Includes 2 parking spots Water & basic cable included (id:52581)
Property Details
| MLS® Number | 40714267 |
| Property Type | Single Family |
| Community Features | High Traffic Area |
| Parking Space Total | 2 |
Building
| Bathroom Total | 1 |
| Bedrooms Above Ground | 3 |
| Bedrooms Total | 3 |
| Appliances | Dryer, Refrigerator, Stove, Washer |
| Architectural Style | 2 Level |
| Basement Development | Partially Finished |
| Basement Type | Full (partially Finished) |
| Construction Style Attachment | Attached |
| Cooling Type | Central Air Conditioning |
| Exterior Finish | Brick |
| Heating Fuel | Natural Gas |
| Heating Type | Forced Air |
| Stories Total | 2 |
| Size Interior | 1551 Sqft |
| Type | Row / Townhouse |
| Utility Water | Municipal Water |
Land
| Access Type | Road Access |
| Acreage | No |
| Sewer | Municipal Sewage System |
| Size Total Text | Under 1/2 Acre |
| Zoning Description | De-3, D |
Rooms
| Level | Type | Length | Width | Dimensions |
|---|---|---|---|---|
| Second Level | Bathroom | 7'0'' x 5'0'' | ||
| Second Level | Bedroom | 8'0'' x 8'0'' | ||
| Second Level | Bedroom | 12'0'' x 11'0'' | ||
| Second Level | Primary Bedroom | 12'6'' x 11'0'' | ||
| Basement | Utility Room | 15'0'' x 14'0'' | ||
| Basement | Recreation Room | 15'0'' x 14'0'' | ||
| Main Level | 4pc Bathroom | 2'6'' x 5'6'' | ||
| Main Level | Living Room | 16'0'' x 13'6'' | ||
| Main Level | Kitchen | 14'4'' x 12'0'' |
https://www.realtor.ca/real-estate/28130521/25-greenford-drive-hamilton


