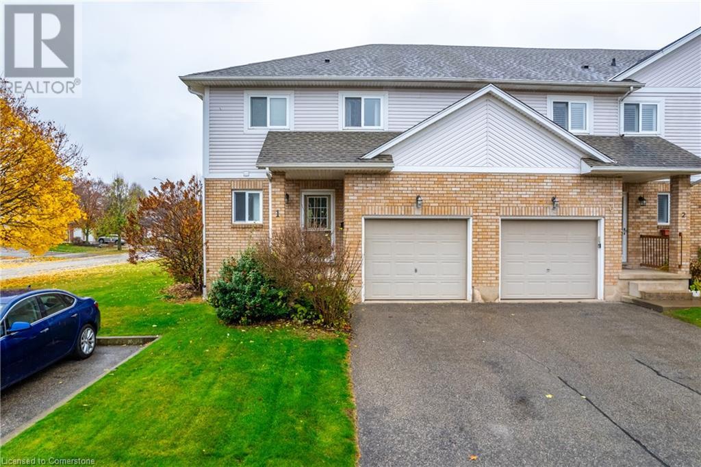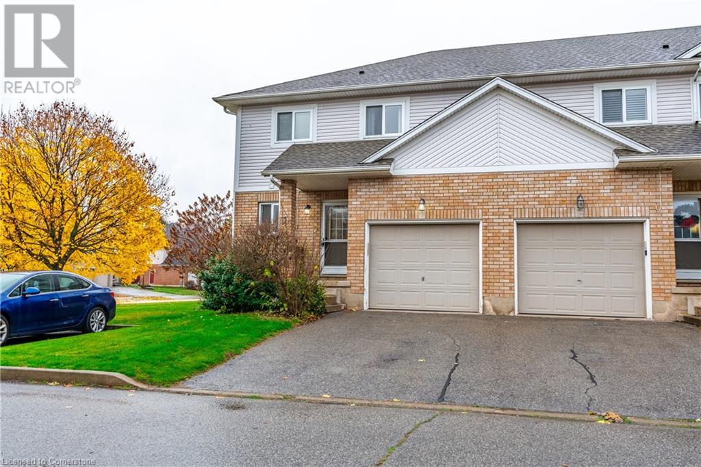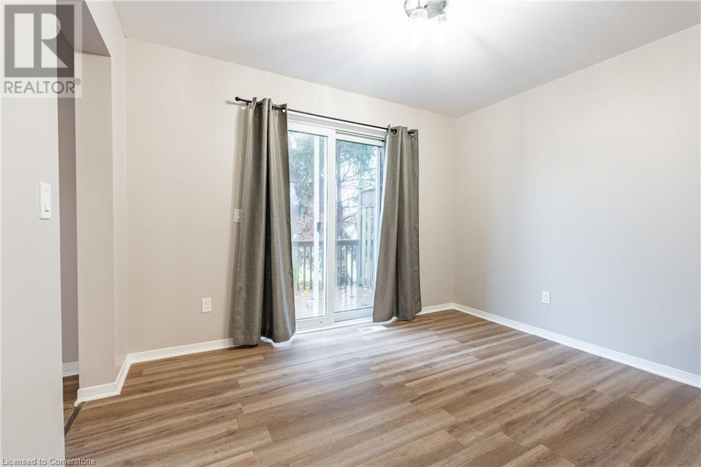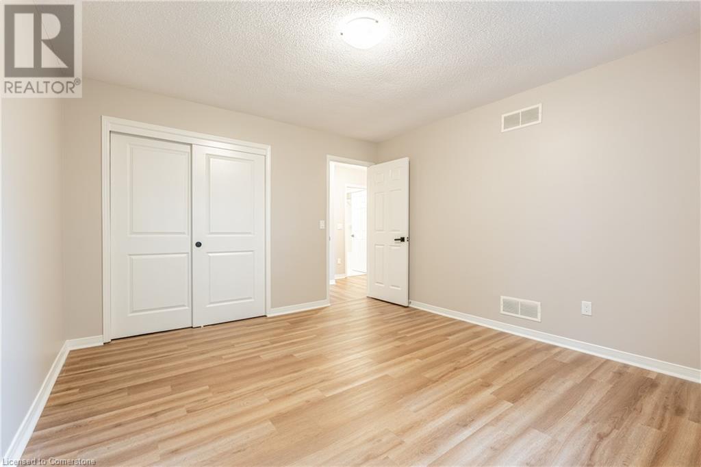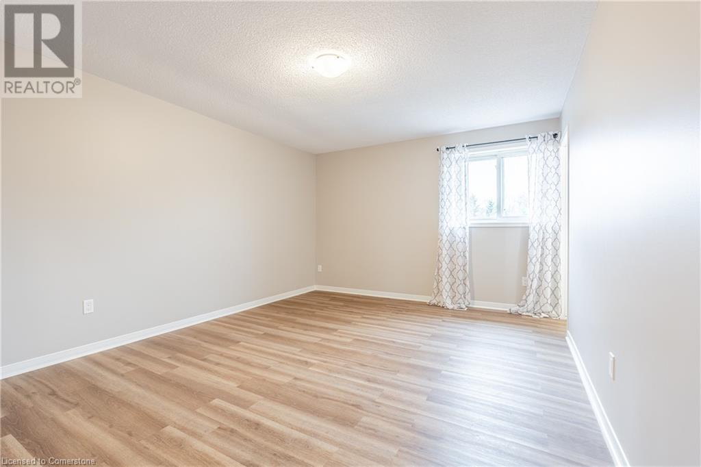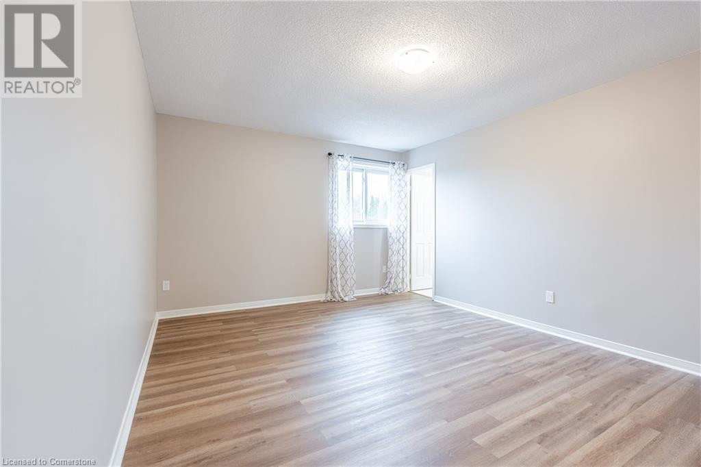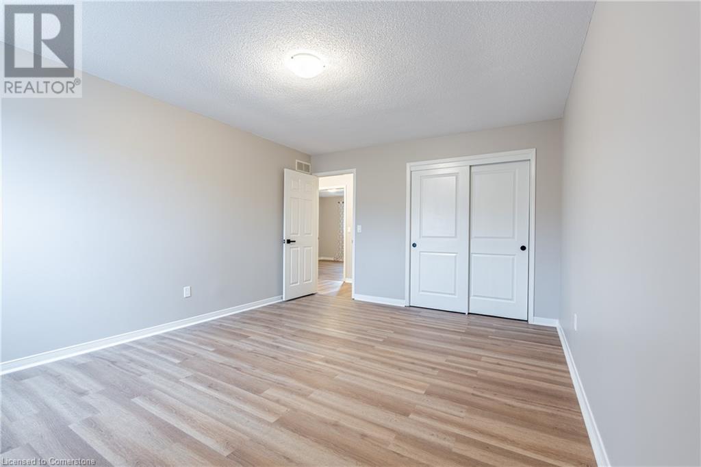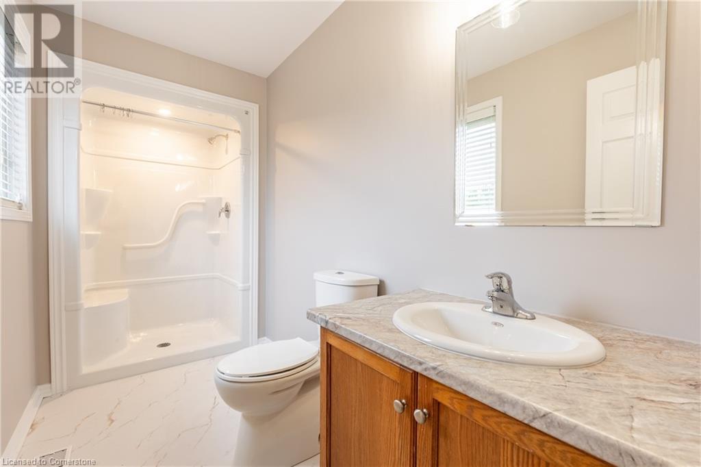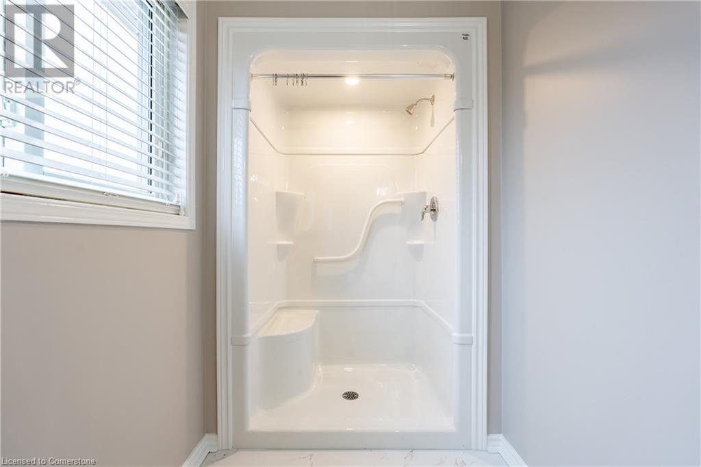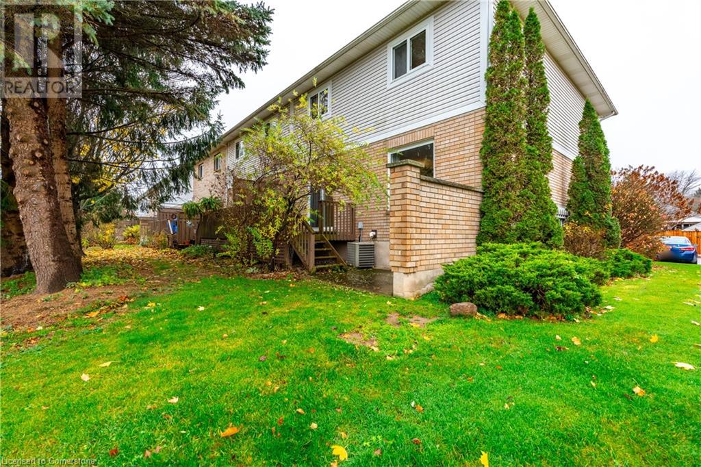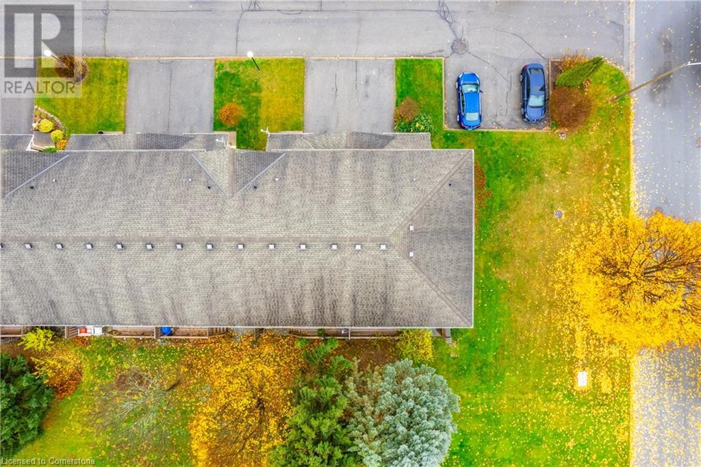Hamilton
Burlington
Niagara
25 Meadowvale Drive Unit# 1 Fonthill, Ontario L0S 1E4
$599,900Maintenance, Property Management
$320 Monthly
Maintenance, Property Management
$320 MonthlyTucked away in an enclave of just eight units in a peaceful and prestigious neighbourhood, this sun-filled, end unit condo townhome property boasts privacy and charm, backing onto tranquil greenspace. Inside, enjoy a spacious, open-concept layout featuring a bright kitchen with ample cabinetry and a seamless flow to the dining and living areas. Large patio doors lead to a private deck, perfect for relaxing or entertaining. The upper level includes three generously sized bedrooms, with the primary suite offering an ensuite. The basement adds the versatility of a blank canvas, with the possibilities of a rec room and additional office space. With a single attached garage, this home is ideal for families, professionals, or retirees looking for a low-maintenance lifestyle. Located close to local amenities, schools, and parks, this property offers a perfect balance of community charm and modern convenience. Don’t miss this rare opportunity in the heart of Fonthill! (id:52581)
Property Details
| MLS® Number | 40680147 |
| Property Type | Single Family |
| Amenities Near By | Golf Nearby |
| Features | Conservation/green Belt |
| Parking Space Total | 2 |
Building
| Bathroom Total | 2 |
| Bedrooms Above Ground | 3 |
| Bedrooms Total | 3 |
| Appliances | Dishwasher, Refrigerator, Stove |
| Architectural Style | 2 Level |
| Basement Development | Unfinished |
| Basement Type | Full (unfinished) |
| Construction Style Attachment | Attached |
| Cooling Type | Central Air Conditioning |
| Exterior Finish | Brick, Vinyl Siding |
| Foundation Type | Poured Concrete |
| Half Bath Total | 1 |
| Heating Fuel | Natural Gas |
| Heating Type | Forced Air |
| Stories Total | 2 |
| Size Interior | 1462 Sqft |
| Type | Row / Townhouse |
| Utility Water | Municipal Water |
Parking
| Attached Garage |
Land
| Acreage | No |
| Land Amenities | Golf Nearby |
| Sewer | Municipal Sewage System |
| Size Total Text | Unknown |
| Zoning Description | Res |
Rooms
| Level | Type | Length | Width | Dimensions |
|---|---|---|---|---|
| Second Level | 4pc Bathroom | Measurements not available | ||
| Second Level | Bedroom | 11'3'' x 13'1'' | ||
| Second Level | Bedroom | 12'0'' x 13'0'' | ||
| Second Level | Primary Bedroom | 11'10'' x 15'6'' | ||
| Main Level | Living Room | 12'0'' x 15'3'' | ||
| Main Level | Dining Room | 8'0'' x 8'11'' | ||
| Main Level | Kitchen | 11'0'' x 8'6'' | ||
| Main Level | 2pc Bathroom | Measurements not available | ||
| Main Level | Foyer | 8'9'' x 17'3'' |
https://www.realtor.ca/real-estate/27676963/25-meadowvale-drive-unit-1-fonthill


