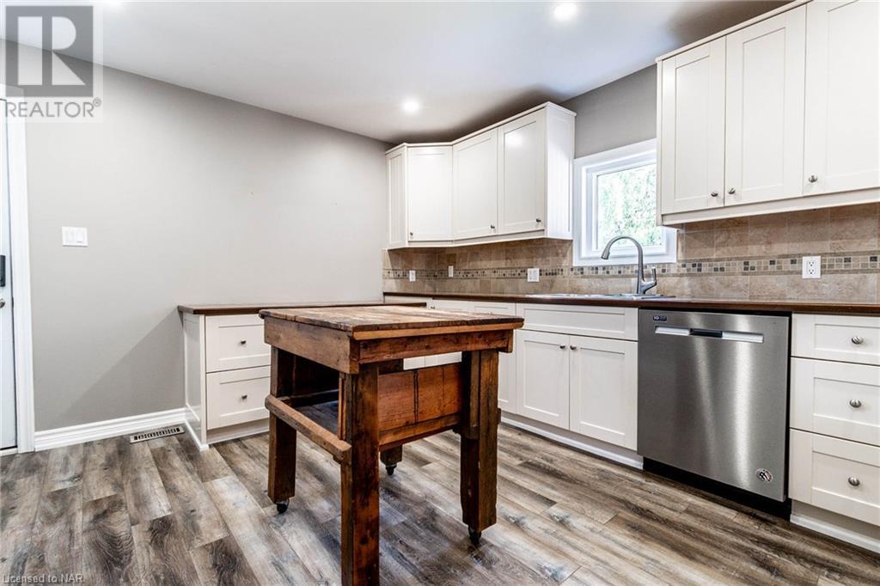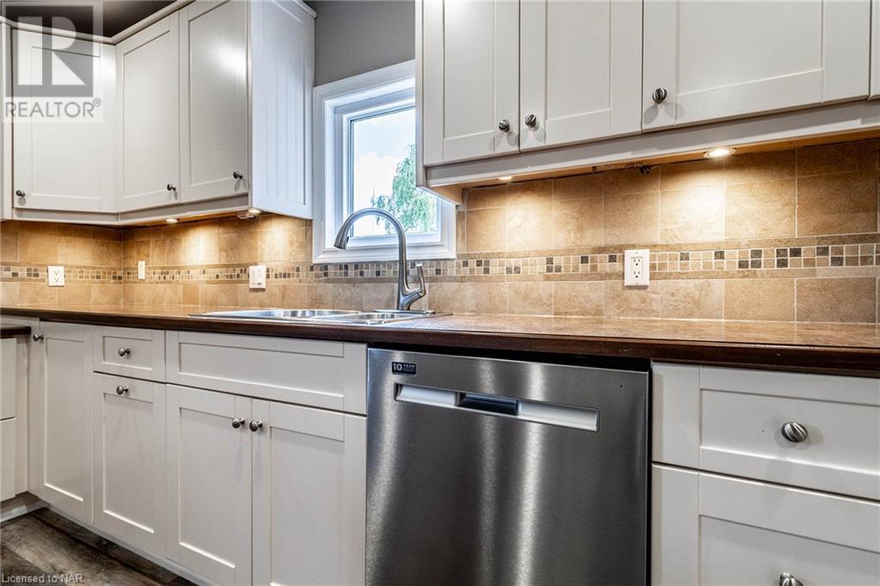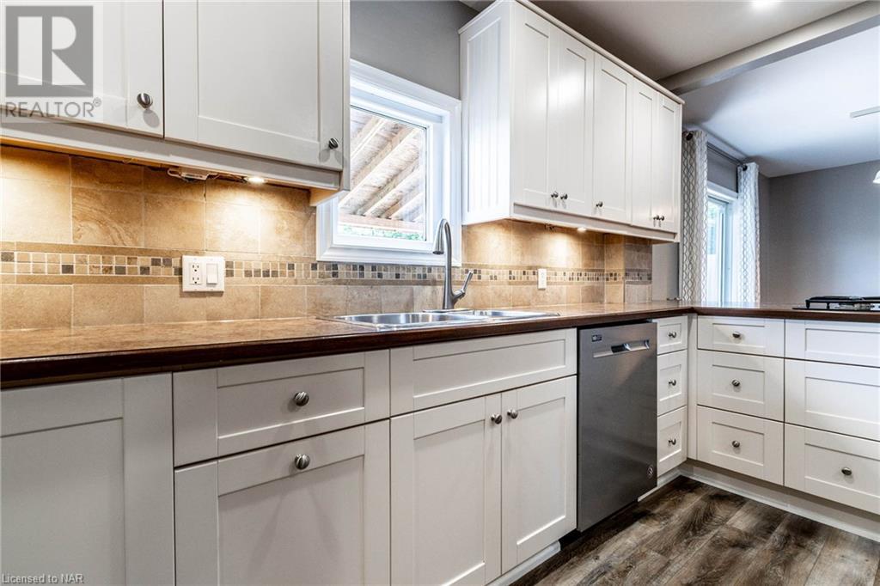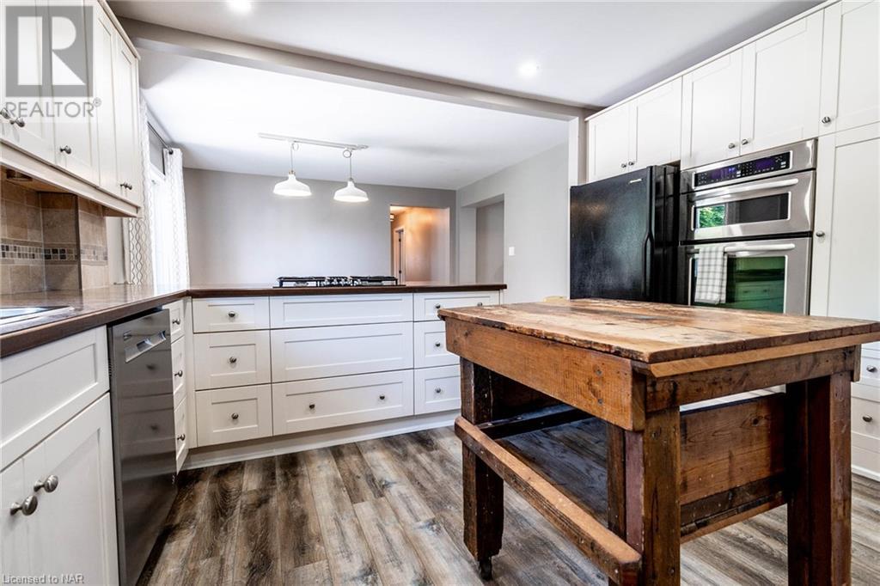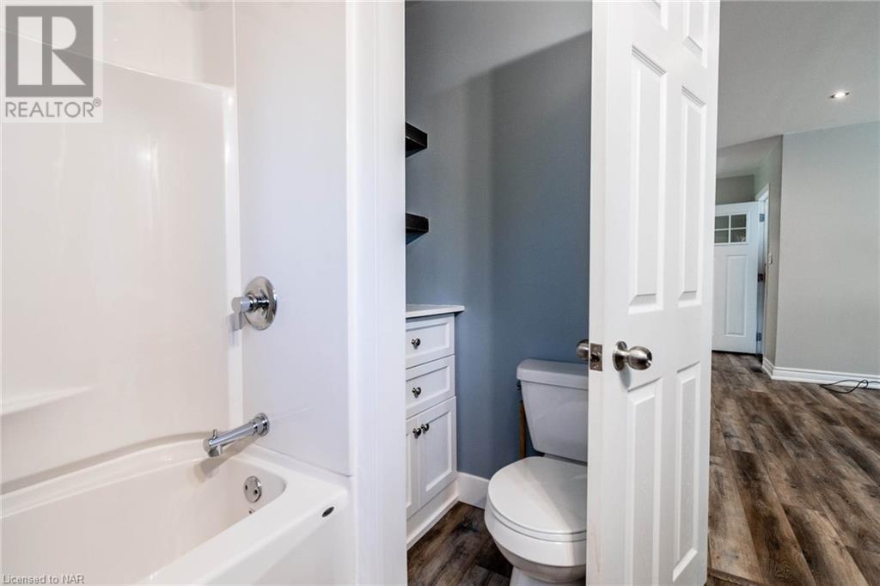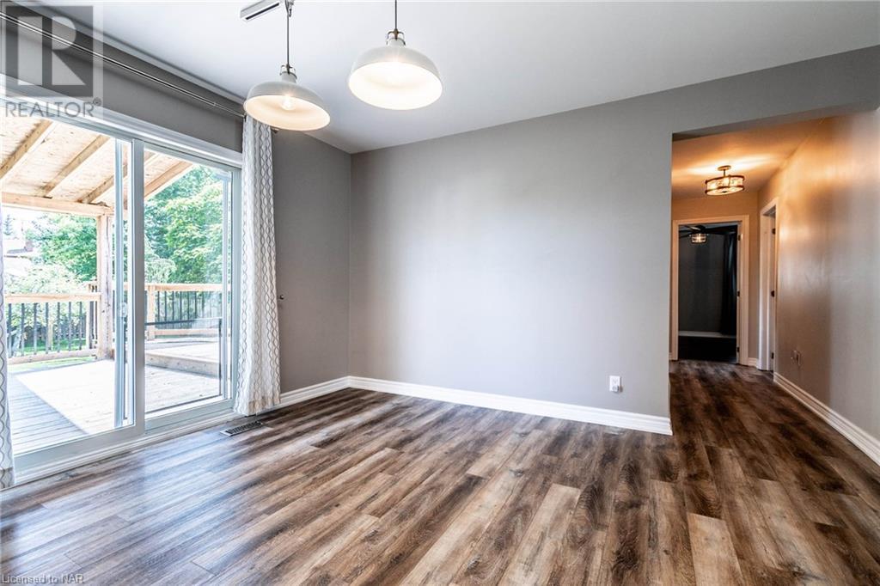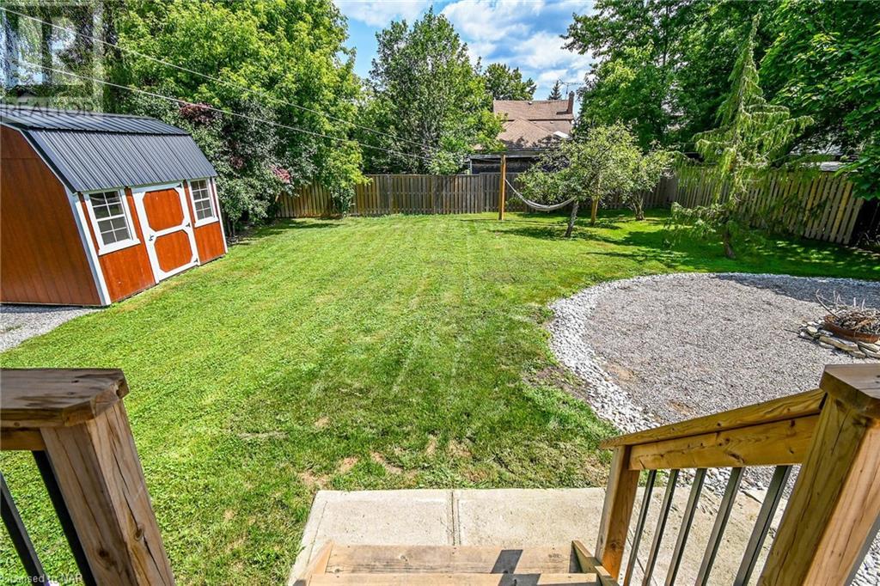Hamilton
Burlington
Niagara
2540 Airline Street Street Fort Erie (328 - Stevensville), Ontario L0S 1S0
$759,900
Welcome home! In the heart of the village of Stevensville this fully updated Legal Duplex with 3rd unit potential in the lower level is a rare find! This unique property in a quiet neighborhood features 2 separate driveways, 2 storage sheds and private entrances. This property can be used as a duplex or a full 5 bedroom, 2.5 bath family home with high dry basement. Enter the spacious and bright 3 bedroom, 1.5 bathroom main floor unit through its newly added mudroom/entry (2022). The main floor unit boasts a beautifully renovated kitchen with built in double wall oven with a warming drawer, gas range countertop, 2 newly renovated bathrooms(2021), new gas fireplace (2021), vinyl plank flooring (2022)fully fenced oversized backyard(2020) with a huge deck(2020) and outdoor covered living space (2022). Recently renovated upper unit has 2 large bedrooms with lots of storage, newer kitchen cabinets with glass top electric stove, stainless hood vent and fridge, 3pc bath and a private upper balcony! This home is move in ready and fully updated inside and out with board and batten vinyl siding/soffit, facia, gutters and gutter guards, back roof, upper steel door (A1 Siding & Roofing 2022). Custom Fiberglass front doors with waterfall privacy glass (Niagara Pre-Hung Doors 2021). So many beautiful touches, this home is a must see! (id:52581)
Open House
This property has open houses!
2:00 pm
Ends at:4:00 pm
Property Details
| MLS® Number | X9414382 |
| Property Type | Single Family |
| Community Name | 328 - Stevensville |
| Equipment Type | Water Heater |
| Parking Space Total | 6 |
| Rental Equipment Type | Water Heater |
| Structure | Deck |
Building
| Bathroom Total | 2 |
| Bedrooms Above Ground | 5 |
| Bedrooms Total | 5 |
| Appliances | Range, Dishwasher, Dryer, Oven, Stove, Washer |
| Basement Development | Unfinished |
| Basement Features | Walk-up |
| Basement Type | N/a (unfinished) |
| Construction Style Attachment | Detached |
| Cooling Type | Central Air Conditioning |
| Exterior Finish | Vinyl Siding |
| Fireplace Present | Yes |
| Fireplace Total | 1 |
| Foundation Type | Block |
| Heating Fuel | Natural Gas |
| Heating Type | Forced Air |
| Stories Total | 2 |
| Type | House |
| Utility Water | Municipal Water |
Parking
| Tandem |
Land
| Acreage | No |
| Fence Type | Fenced Yard |
| Sewer | Sanitary Sewer |
| Size Depth | 132 Ft |
| Size Frontage | 68 Ft |
| Size Irregular | 68 X 132 Ft |
| Size Total Text | 68 X 132 Ft|under 1/2 Acre |
| Zoning Description | R2 |
Rooms
| Level | Type | Length | Width | Dimensions |
|---|---|---|---|---|
| Second Level | Bedroom | 4.01 m | 3.12 m | 4.01 m x 3.12 m |
| Second Level | Bedroom | 3.35 m | 3.17 m | 3.35 m x 3.17 m |
| Second Level | Kitchen | 2.54 m | 2.54 m | 2.54 m x 2.54 m |
| Second Level | Living Room | 3.66 m | 3.48 m | 3.66 m x 3.48 m |
| Main Level | Other | 3.89 m | 3.12 m | 3.89 m x 3.12 m |
| Main Level | Dining Room | 3.51 m | 4.11 m | 3.51 m x 4.11 m |
| Main Level | Living Room | 7.09 m | 5.31 m | 7.09 m x 5.31 m |
| Main Level | Primary Bedroom | 4.93 m | 3.48 m | 4.93 m x 3.48 m |
| Main Level | Bedroom | 3.56 m | 2.79 m | 3.56 m x 2.79 m |
| Main Level | Bedroom | 3.58 m | 2.82 m | 3.58 m x 2.82 m |
| Main Level | Foyer | 3.05 m | 1.52 m | 3.05 m x 1.52 m |














