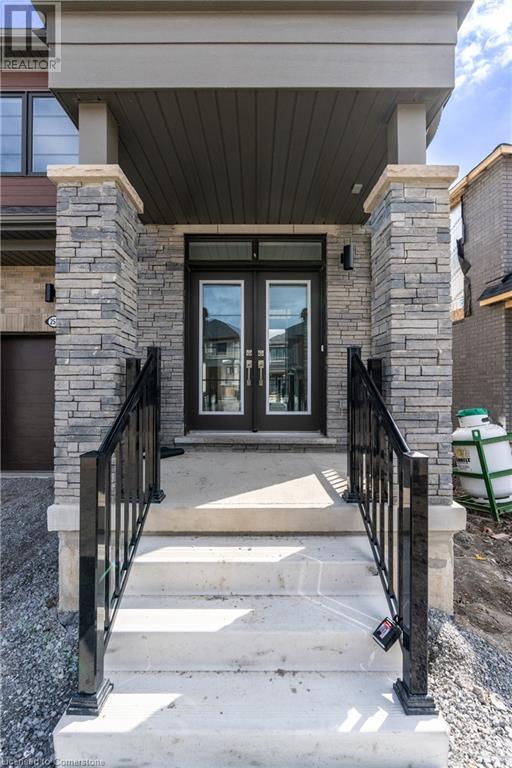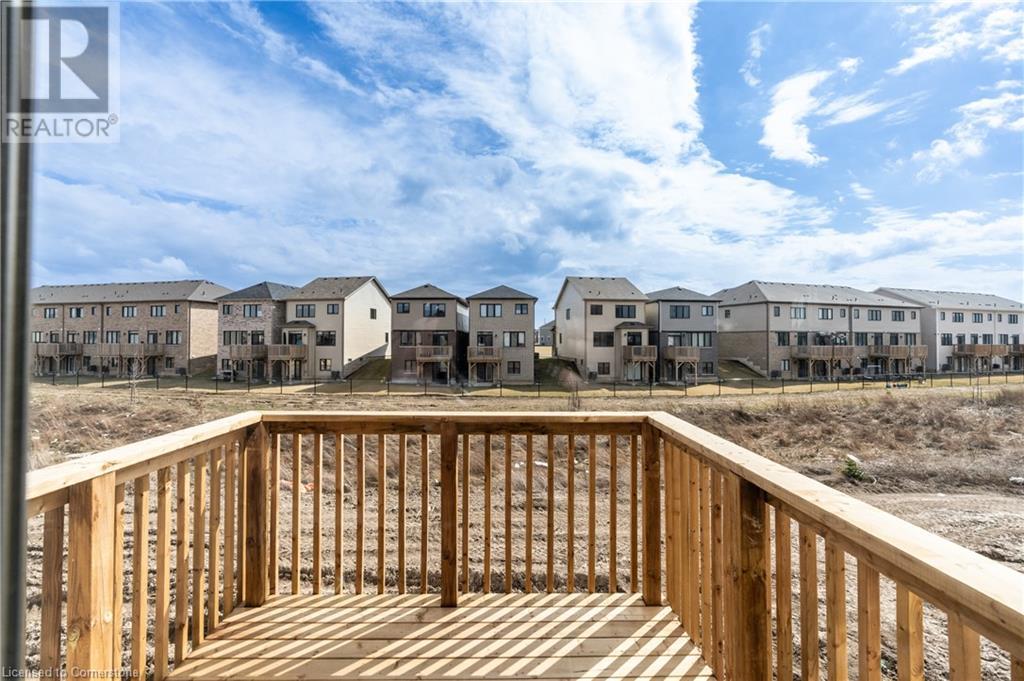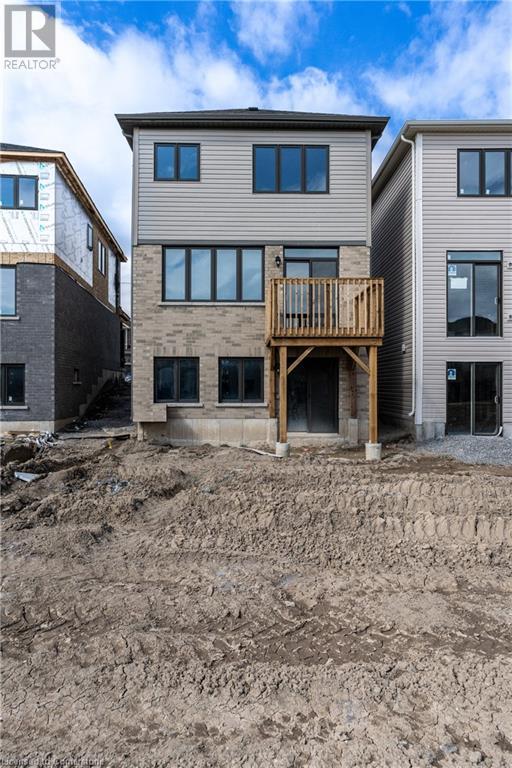Hamilton
Burlington
Niagara
255 Velvet Way Thorold, Ontario L2V 0N9
$2,600 Monthly
Welcome to an exquisite brand-new detached home, offering 1900sqft of refined living space in one of Thorold’s most sought-after communities. This luxury residence boasts 4 spacious bedrooms, 2.5 elegant bathrooms, and a bright walkout basement, designed to elevate modern living with premium finishes and sophisticated craftsmanship. Step into a stunning open-concept living space, bathed in natural light from oversized windows that showcase the home’s elegant design. The gourmet kitchen is a chef’s dream, featuring quartz countertops, a mosaic stone backsplash, and top-of-the-line brand-new appliances. Flowing seamlessly from the kitchen, a walkout leads to the backyard, perfect for entertaining and outdoor enjoyment. Rich engineered hardwood flooring adds warmth and elegance throughout, enhancing the home’s luxurious appeal. The walkout basement, with its high ceilings and oversized windows, offers an abundance of light, making it an ideal space for future customization—whether as a private retreat, entertainment lounge, or home gym. Situated in an unbeatable location, this home is just minutes from top-rated schools, parks, outdoor recreation facilities, and premier golf clubs. Thorold is known for its beautiful parks, scenic cycling trails, shopping centers, and places of worship, offering a vibrant and convenient lifestyle. Nestled near Niagara’s exclusive wine country, this home is also a short drive to Niagara-on-the-Lake, Niagara Falls, and the U.S. border, making it perfect for those who appreciate both tranquility and accessibility. This home is truly a must-see—offering an unparalleled blend of modern luxury, convenience, and timeless elegance. From the moment you walk in, it simply feels like home. Schedule your private tour today! (id:52581)
Property Details
| MLS® Number | 40711138 |
| Property Type | Single Family |
| Amenities Near By | Park, Schools |
| Community Features | Quiet Area, School Bus |
| Parking Space Total | 3 |
Building
| Bathroom Total | 3 |
| Bedrooms Above Ground | 4 |
| Bedrooms Total | 4 |
| Appliances | Dishwasher, Refrigerator, Stove, Washer, Hood Fan, Window Coverings |
| Architectural Style | 2 Level |
| Basement Development | Unfinished |
| Basement Type | Full (unfinished) |
| Construction Style Attachment | Detached |
| Cooling Type | Central Air Conditioning |
| Exterior Finish | Brick, Stucco |
| Half Bath Total | 1 |
| Heating Type | Forced Air |
| Stories Total | 2 |
| Size Interior | 1900 Sqft |
| Type | House |
| Utility Water | Municipal Water |
Parking
| Attached Garage |
Land
| Access Type | Highway Access |
| Acreage | No |
| Land Amenities | Park, Schools |
| Sewer | Municipal Sewage System |
| Size Frontage | 30 Ft |
| Size Total Text | Unknown |
| Zoning Description | R1 |
Rooms
| Level | Type | Length | Width | Dimensions |
|---|---|---|---|---|
| Second Level | 3pc Bathroom | Measurements not available | ||
| Second Level | 3pc Bathroom | Measurements not available | ||
| Second Level | Bedroom | 9'6'' x 9'0'' | ||
| Second Level | Bedroom | 8'4'' x 10'6'' | ||
| Second Level | Bedroom | 10'6'' x 11'0'' | ||
| Second Level | Primary Bedroom | 13'0'' x 15'0'' | ||
| Basement | Other | Measurements not available | ||
| Main Level | 2pc Bathroom | Measurements not available | ||
| Main Level | Breakfast | 10'2'' x 12'4'' | ||
| Main Level | Living Room | 18'8'' x 11'0'' | ||
| Main Level | Kitchen | 8'6'' x 11'4'' |
https://www.realtor.ca/real-estate/28085818/255-velvet-way-thorold
































