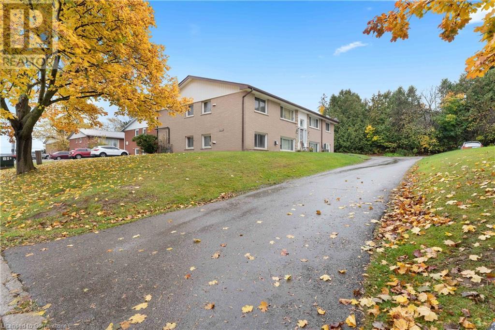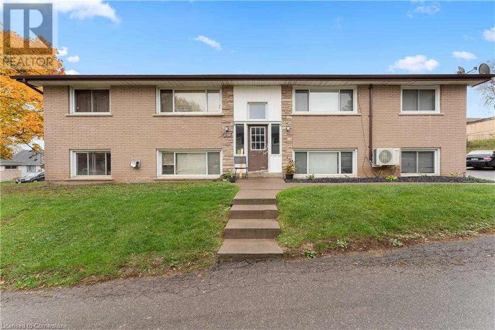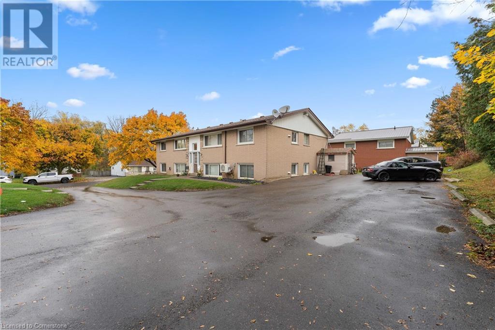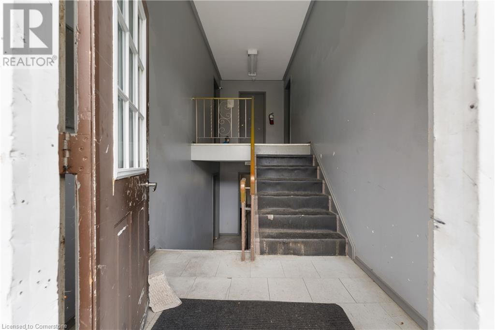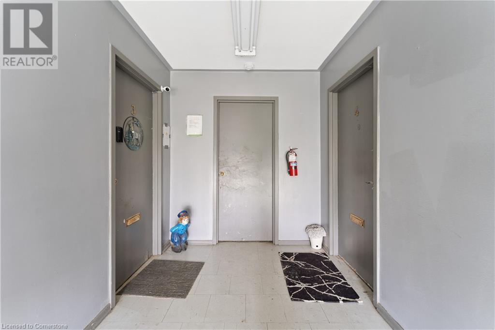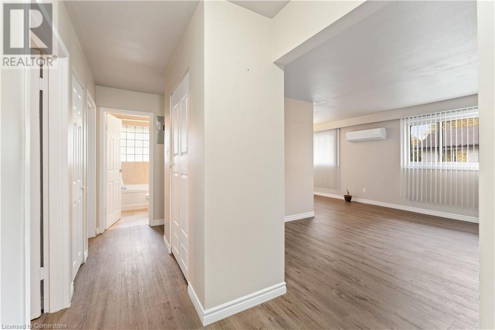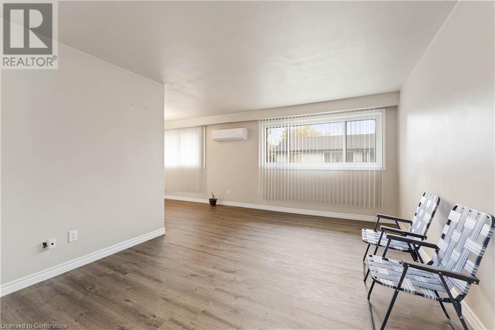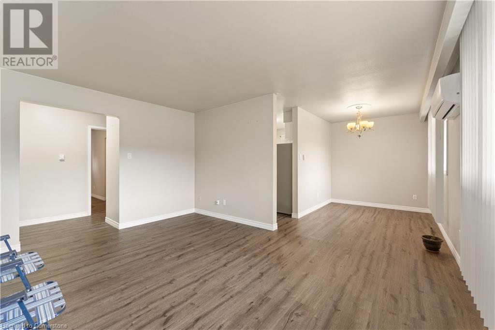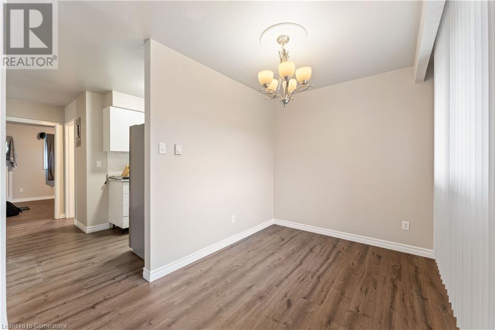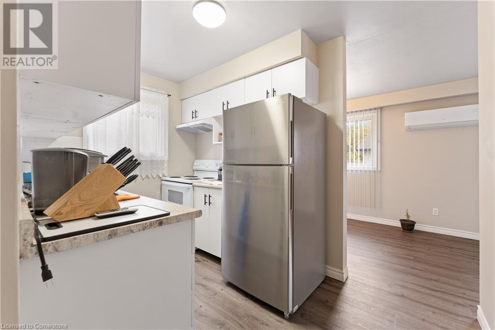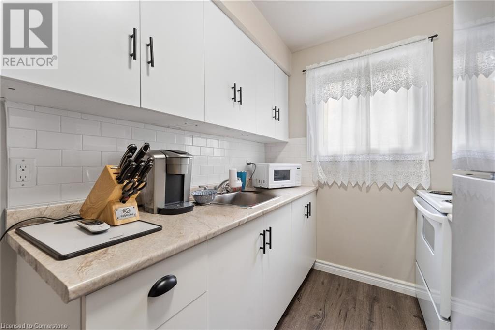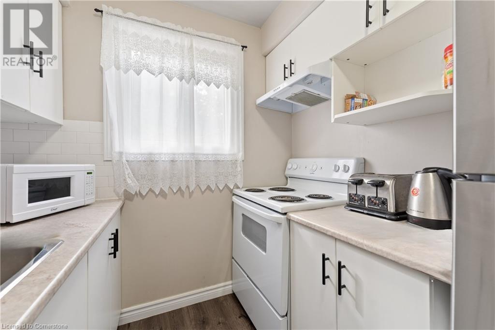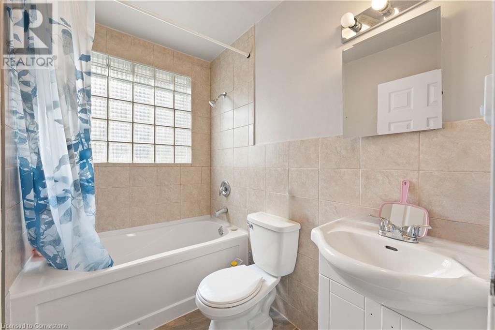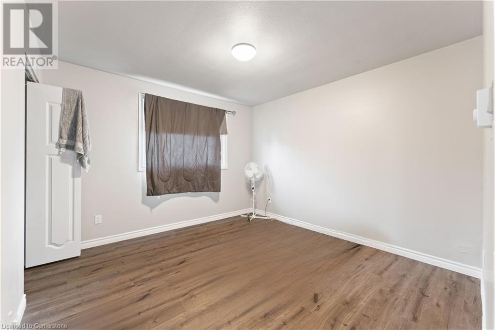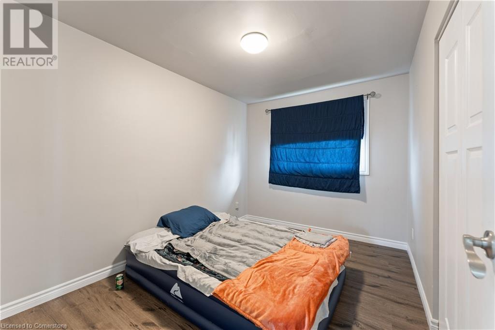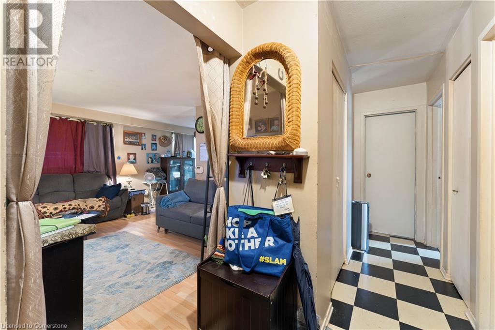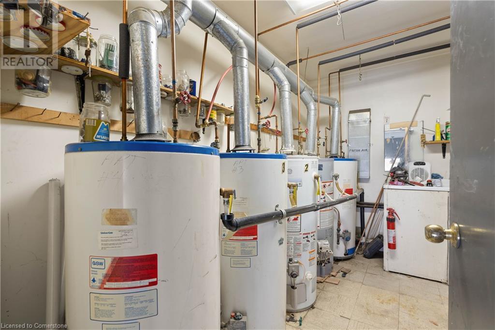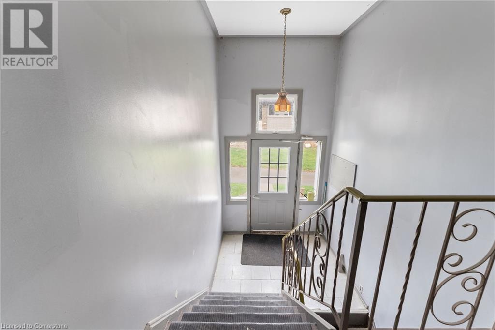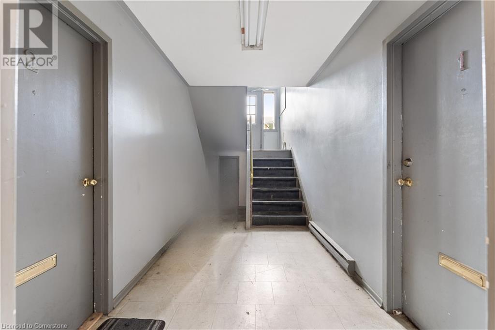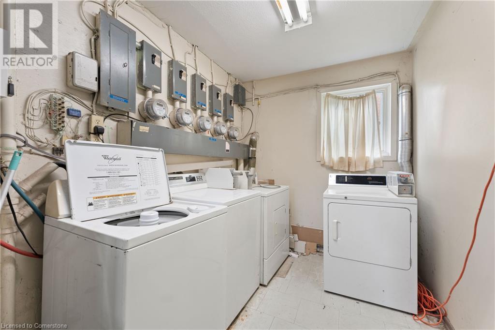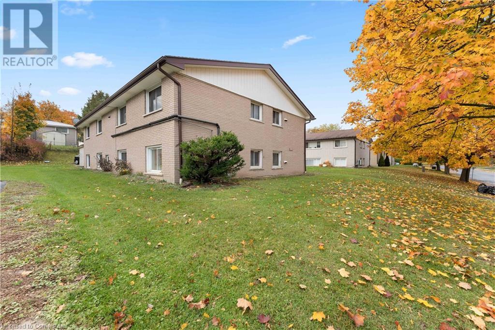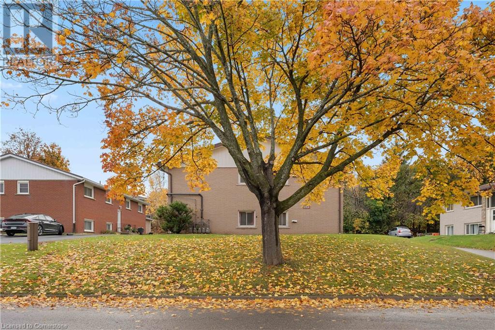Hamilton
Burlington
Niagara
256 South Drive Simcoe, Ontario N3Y 1G8
8 Bedroom
4 Bathroom
1500 sqft
Raised Bungalow
Radiant Heat
$849,900
4-plex with 4-2 bedroom apartments. Each unit has 2bedrms,living room, dining room, kitchen and 4pcbath. Two of the units have been recently renovated Separate hydro, gas and water meters. Sq. footage of building is approx. as per Seller. 2 units on main flr and 2 in basement. Driveway leads to rear parking for 5 cars. Roof is approx. 10yrs. Seller will consider VTB. Coin operated laundry in the building. Please allow more than 24 hours notice to ensure tenants receive written notice for showings. (id:52581)
Business
| Business Type | Residential |
Property Details
| MLS® Number | XH4178288 |
| Property Type | Multi-family |
| Equipment Type | None |
| Features | Paved Driveway, No Driveway, Shared Driveway, Laundry- Coin Operated |
| Parking Space Total | 5 |
| Rental Equipment Type | None |
Building
| Bathroom Total | 4 |
| Bedrooms Total | 8 |
| Architectural Style | Raised Bungalow |
| Basement Development | Finished |
| Basement Type | Full (finished) |
| Constructed Date | 1969 |
| Construction Style Attachment | Detached |
| Exterior Finish | Brick, Vinyl Siding |
| Fire Protection | Smoke Detectors |
| Foundation Type | Block |
| Heating Fuel | Electric |
| Heating Type | Radiant Heat |
| Stories Total | 1 |
| Size Interior | 1500 Sqft |
| Type | Fourplex |
| Utility Water | Municipal Water |
Land
| Acreage | No |
| Sewer | Municipal Sewage System |
| Size Depth | 115 Ft |
| Size Frontage | 70 Ft |
| Size Total Text | Under 1/2 Acre |
| Zoning Description | R3 |
https://www.realtor.ca/real-estate/27430317/256-south-drive-simcoe


