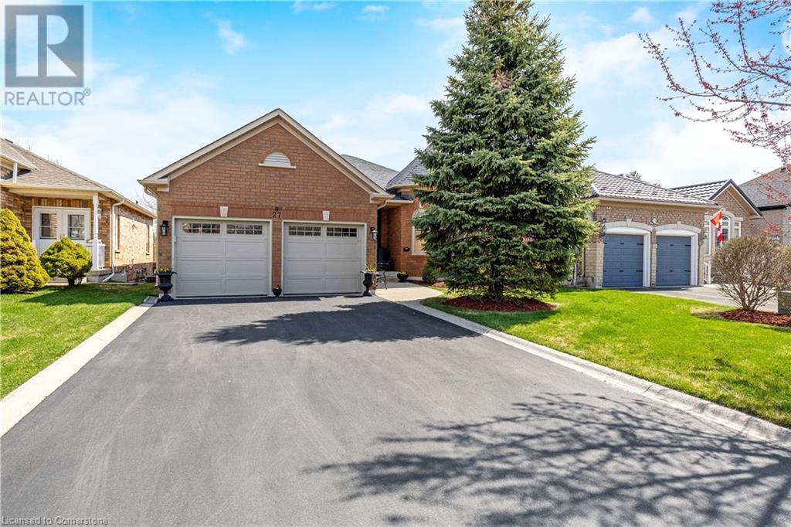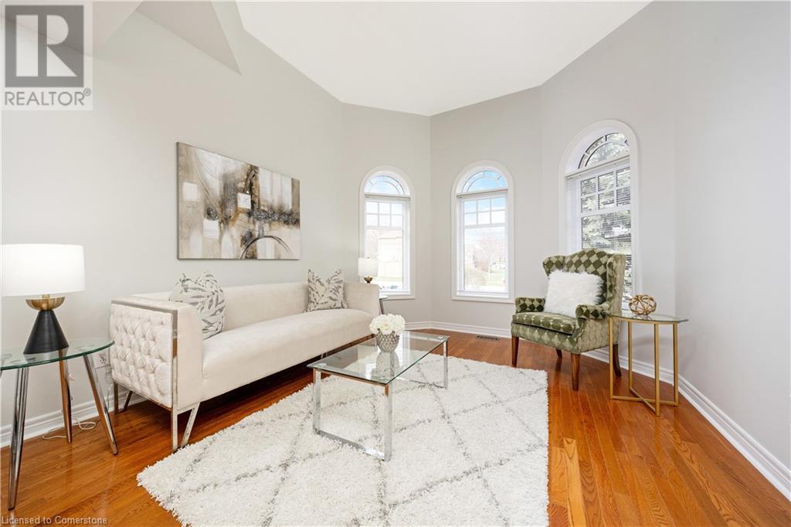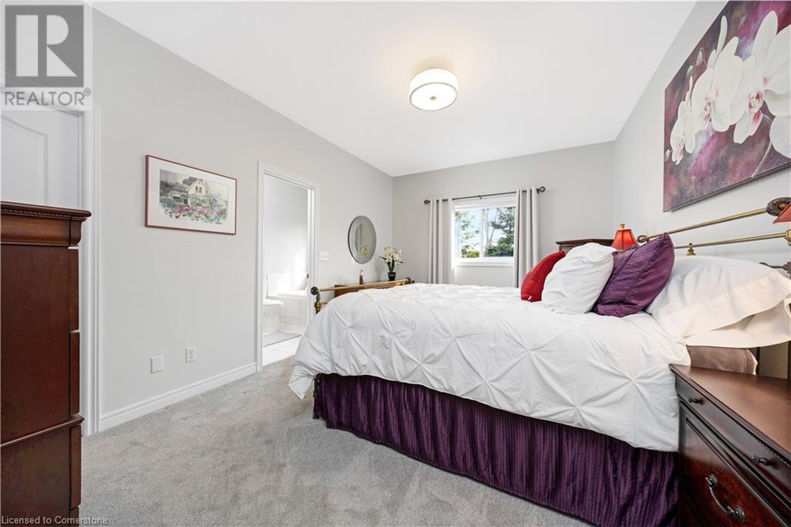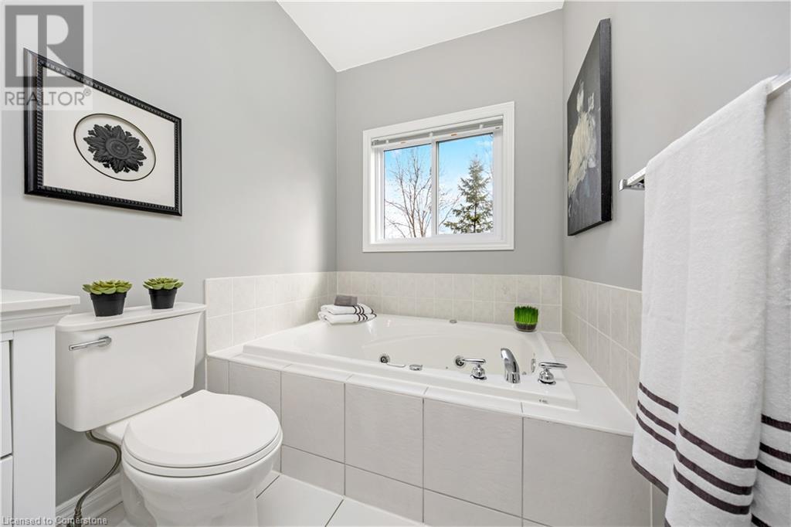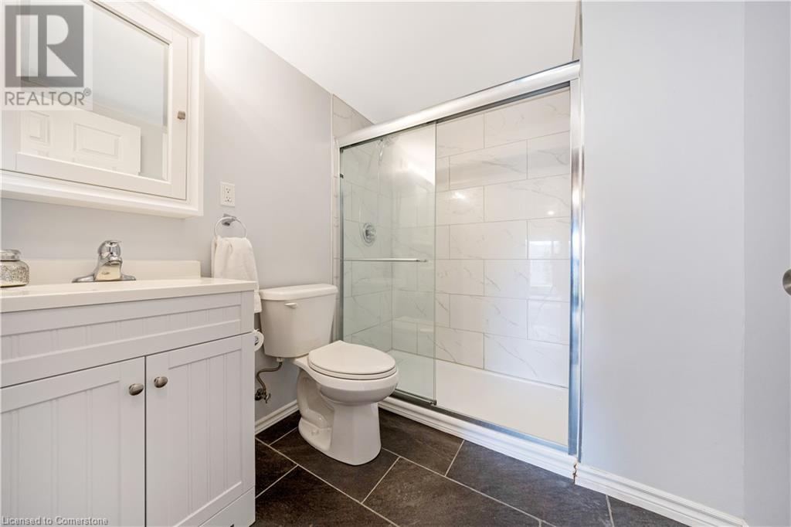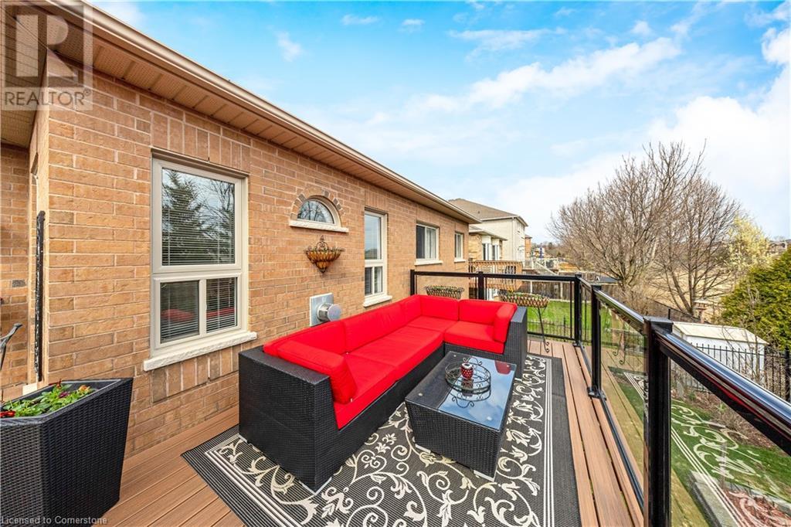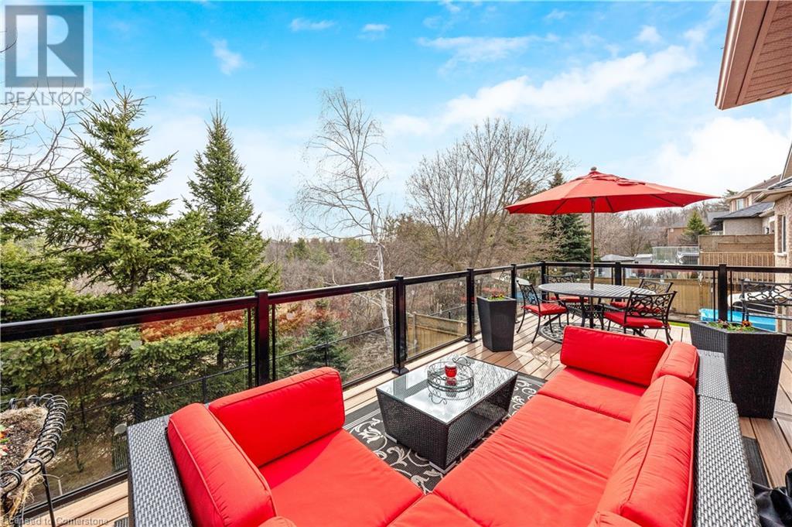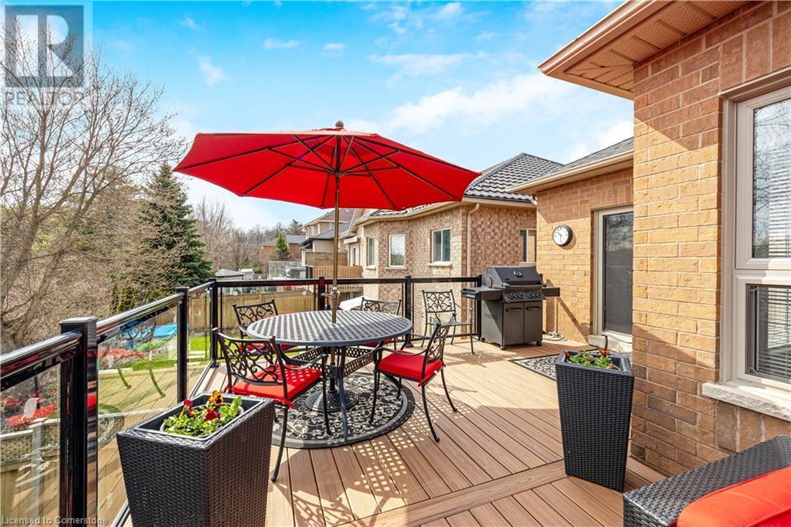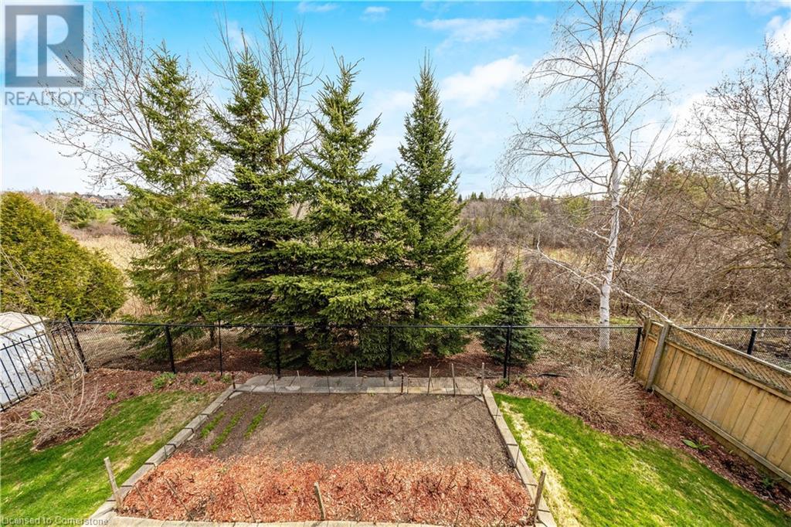Hamilton
Burlington
Niagara
27 Newman Place Georgetown, Ontario L7G 6A6
$1,299,999
PRIDE OF OWNERSHIP is the best way to describe this rarely offered maintenance free all brick bungalow on a ravine in a family friendly quiet court in Georgetown! Enjoy the serenity sitting on your Trex composite deck, sipping coffee and listening to the birds singing while enjoying the relaxing view. As you enter this 3+1 bedroom, 3 bathroom through the new front door (2022) into the expansive open concept one floor living, you will enjoy hardwood floors, large new windows (2020) with transferable lifetime guarantee, allowing all the natural light in to your heart's content. The inviting family room features a cozy gas fireplace, and an easy flow into the eat in kitchen area. From the kitchen you will access your backyard paradise equipped with a gas Prestige 500 BBQ for all your entertainment needs. The main floor also includes a wonderful combination of living and dining room (with a spectacular coffered ceiling) for those large family gatherings. This wonderful home boasts 3 generous size bedrooms with fresh broadloom and paint (2023). Both bathrooms on the main level have been newly refreshed (2021), The basement comes equipped with a 4th bedroom and 3 piece bathroom (2020). The remainder of the unspoiled basement with a huge picture window awaits your finishing touches. The double car garage, new doors (2021) with ample storage has direct entry into the main floor laundry room with new washer & dryer (2023) New Furnace & Air conditioner (2020) This home is centrally located close to downtown shops, the hospital, churches and parks. You can also walk the scenic trail right behind the house. This fantastic bungalow is the one you will want to call HOME. Book your private viewing TODAY!! (id:52581)
Open House
This property has open houses!
2:00 pm
Ends at:4:00 pm
3:00 pm
Ends at:5:00 pm
Property Details
| MLS® Number | 40715108 |
| Property Type | Single Family |
| Amenities Near By | Golf Nearby, Hospital, Park, Place Of Worship, Schools |
| Equipment Type | Water Heater |
| Features | Cul-de-sac, Ravine |
| Parking Space Total | 4 |
| Rental Equipment Type | Water Heater |
Building
| Bathroom Total | 3 |
| Bedrooms Above Ground | 3 |
| Bedrooms Below Ground | 1 |
| Bedrooms Total | 4 |
| Appliances | Dishwasher, Dryer, Microwave, Refrigerator, Stove, Washer, Window Coverings |
| Architectural Style | Bungalow |
| Basement Development | Partially Finished |
| Basement Type | Full (partially Finished) |
| Constructed Date | 2001 |
| Construction Style Attachment | Detached |
| Cooling Type | Central Air Conditioning |
| Exterior Finish | Brick |
| Fixture | Ceiling Fans |
| Foundation Type | Poured Concrete |
| Heating Type | Forced Air |
| Stories Total | 1 |
| Size Interior | 1700 Sqft |
| Type | House |
| Utility Water | Municipal Water |
Parking
| Attached Garage |
Land
| Access Type | Road Access |
| Acreage | No |
| Land Amenities | Golf Nearby, Hospital, Park, Place Of Worship, Schools |
| Sewer | Municipal Sewage System |
| Size Depth | 105 Ft |
| Size Frontage | 48 Ft |
| Size Total Text | Under 1/2 Acre |
| Zoning Description | Ldr1-3 |
Rooms
| Level | Type | Length | Width | Dimensions |
|---|---|---|---|---|
| Basement | 3pc Bathroom | Measurements not available | ||
| Basement | Bedroom | 10'1'' x 12'7'' | ||
| Main Level | Bedroom | 10'0'' x 9'8'' | ||
| Main Level | Bedroom | 11'8'' x 8'9'' | ||
| Main Level | 4pc Bathroom | Measurements not available | ||
| Main Level | 4pc Bathroom | Measurements not available | ||
| Main Level | Primary Bedroom | 11'6'' x 18'8'' | ||
| Main Level | Family Room | 11'4'' x 21'2'' | ||
| Main Level | Kitchen | 10'7'' x 11'9'' | ||
| Main Level | Dining Room | 11'0'' x 9'3'' | ||
| Main Level | Living Room | 11'0'' x 10'11'' |
https://www.realtor.ca/real-estate/28217834/27-newman-place-georgetown





