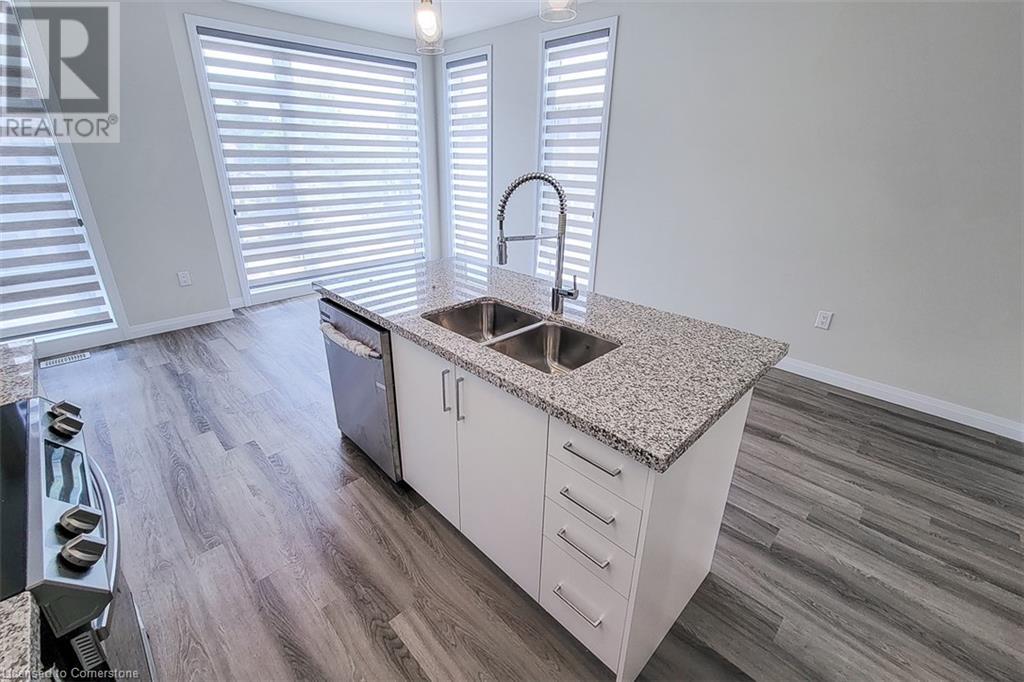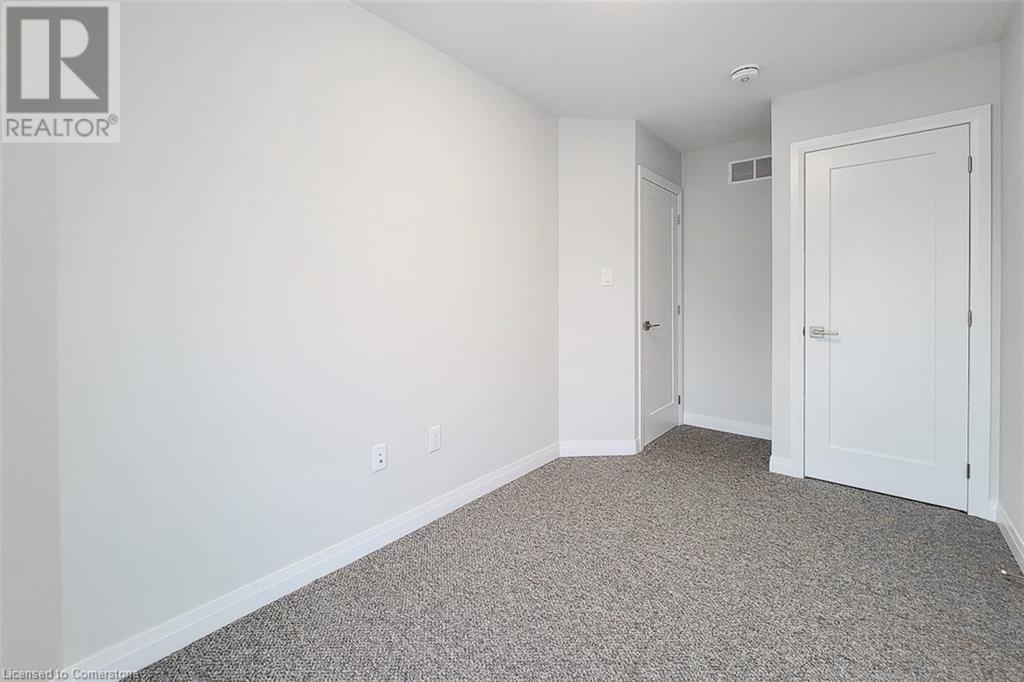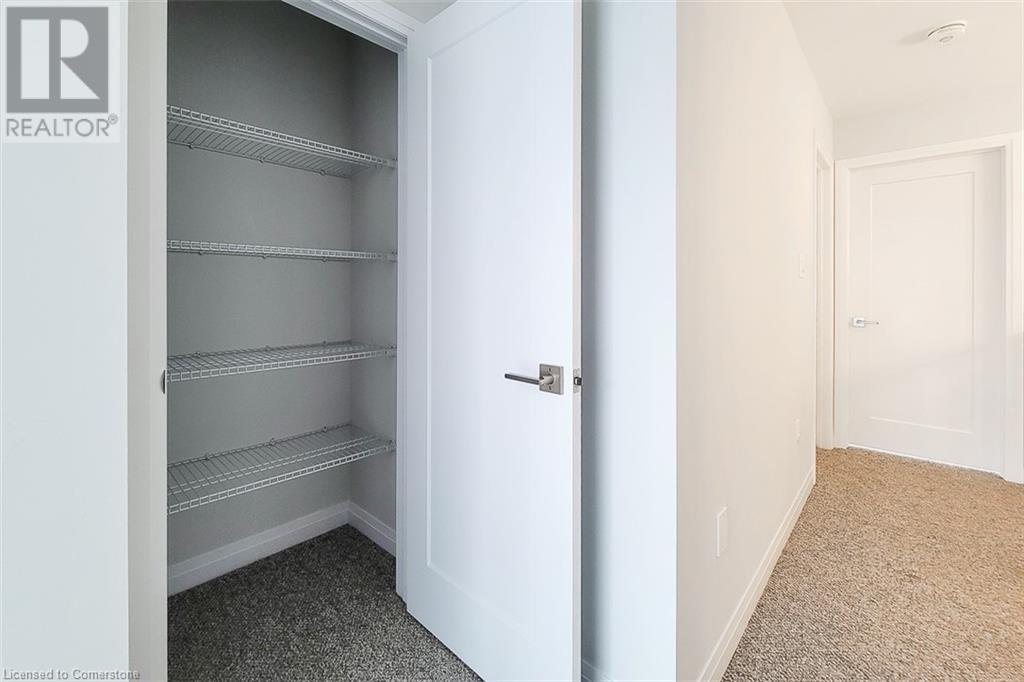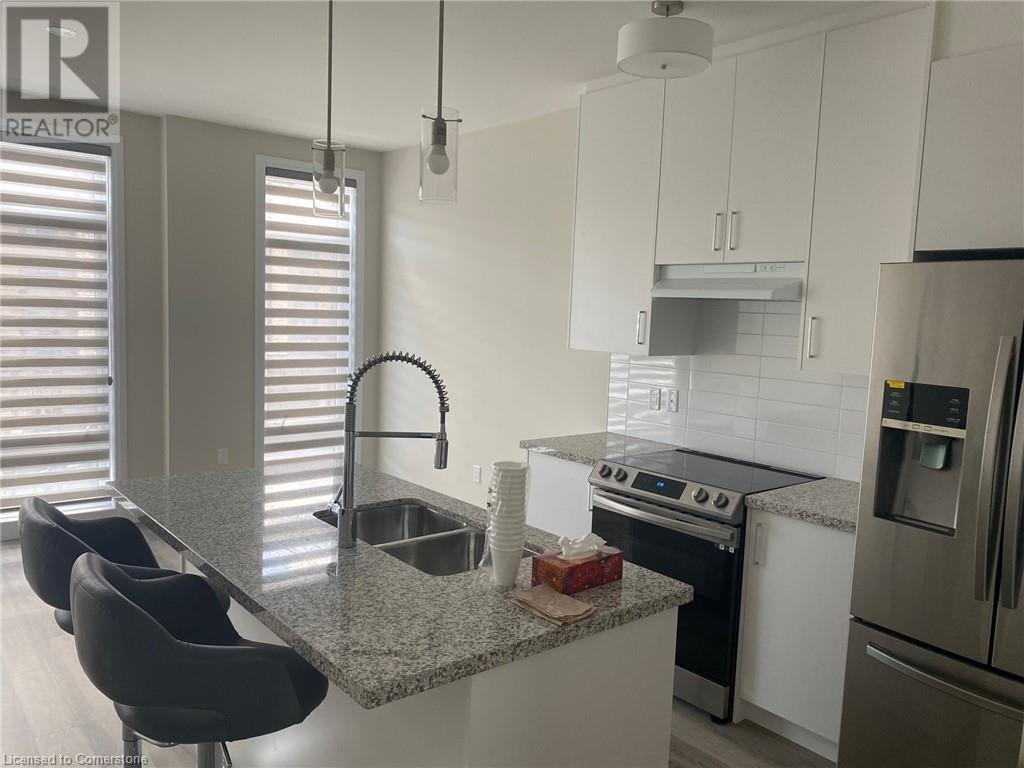Hamilton
Burlington
Niagara
270 Melvin Avenue Unit# 11 Hamilton, Ontario L8H 2K2
3 Bedroom
2 Bathroom
1550 sqft
3 Level
Forced Air
$2,800 Monthly
Modern design, brand new Townhouse in a desirable East Hamilton location near all HWY, Red Hill expressway, and QEW. This 3 bedroom, 3 storey, 1.5 bath features a 9ft ceiling, bright kitchen with a walk-out to the deck from the living room. Comes with s/s appliances, granite countertops, upgraded cupboard spaces & window coverings. No pets. Credit report & job letter. Tenant pays utilities. (id:52581)
Property Details
| MLS® Number | XH4206007 |
| Property Type | Single Family |
| Amenities Near By | Hospital, Park, Public Transit, Schools |
| Equipment Type | Water Heater |
| Features | Paved Driveway, No Pet Home |
| Parking Space Total | 2 |
| Rental Equipment Type | Water Heater |
| View Type | View |
Building
| Bathroom Total | 2 |
| Bedrooms Above Ground | 3 |
| Bedrooms Total | 3 |
| Architectural Style | 3 Level |
| Basement Development | Finished |
| Basement Type | Full (finished) |
| Constructed Date | 2022 |
| Construction Style Attachment | Attached |
| Exterior Finish | Brick |
| Foundation Type | Poured Concrete |
| Half Bath Total | 1 |
| Heating Fuel | Natural Gas |
| Heating Type | Forced Air |
| Stories Total | 3 |
| Size Interior | 1550 Sqft |
| Type | Row / Townhouse |
| Utility Water | Municipal Water |
Land
| Acreage | No |
| Land Amenities | Hospital, Park, Public Transit, Schools |
| Sewer | Municipal Sewage System |
| Size Depth | 79 Ft |
| Size Frontage | 16 Ft |
| Size Total Text | Under 1/2 Acre |
| Soil Type | Clay |
Rooms
| Level | Type | Length | Width | Dimensions |
|---|---|---|---|---|
| Second Level | 2pc Bathroom | ' x ' | ||
| Second Level | Eat In Kitchen | 15' x 9'3'' | ||
| Second Level | Dining Room | 15' x 9'4'' | ||
| Second Level | Great Room | 14'9'' x 10' | ||
| Third Level | 3pc Bathroom | ' x ' | ||
| Third Level | Bedroom | 7'3'' x 12'5'' | ||
| Third Level | Bedroom | 7'2'' x 10'10'' | ||
| Third Level | Primary Bedroom | 12'5'' x 10' | ||
| Main Level | Recreation Room | 11' x 10' |
https://www.realtor.ca/real-estate/27425898/270-melvin-avenue-unit-11-hamilton






































