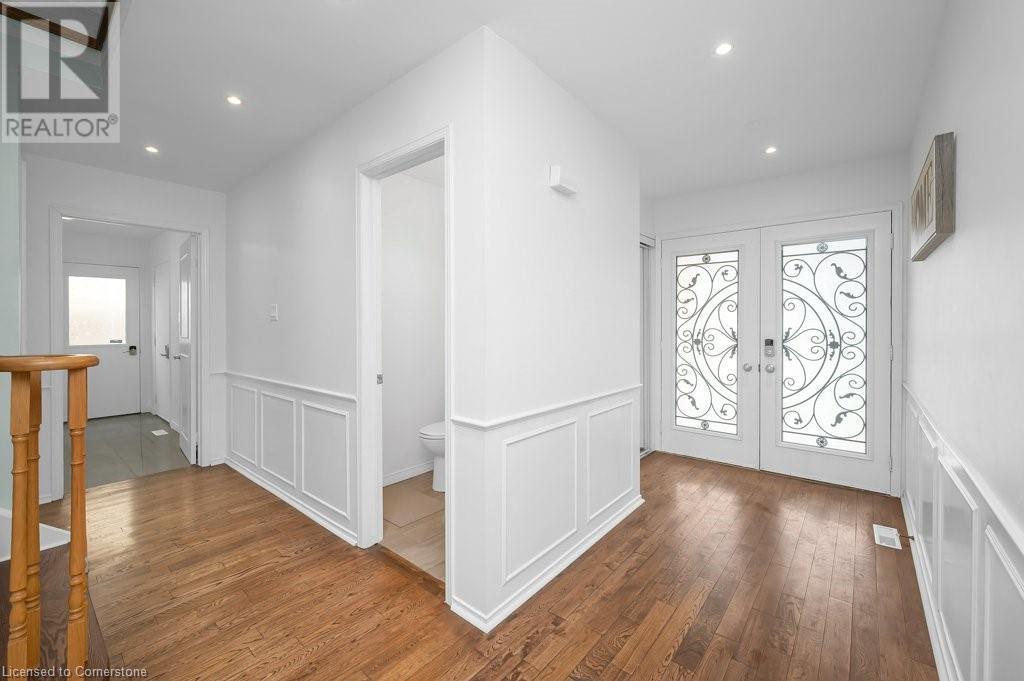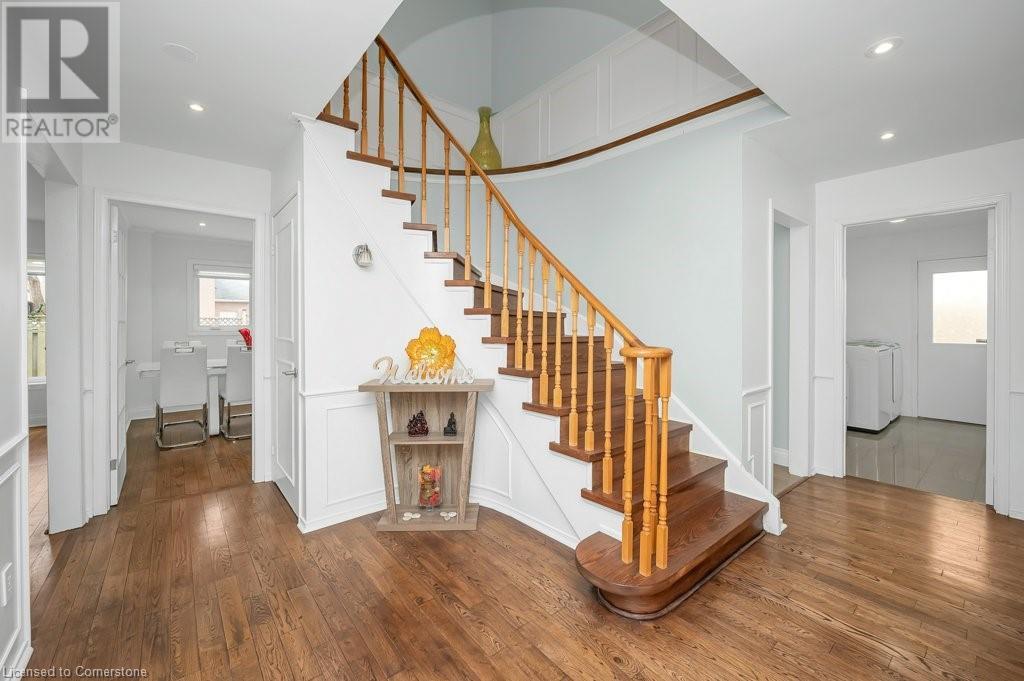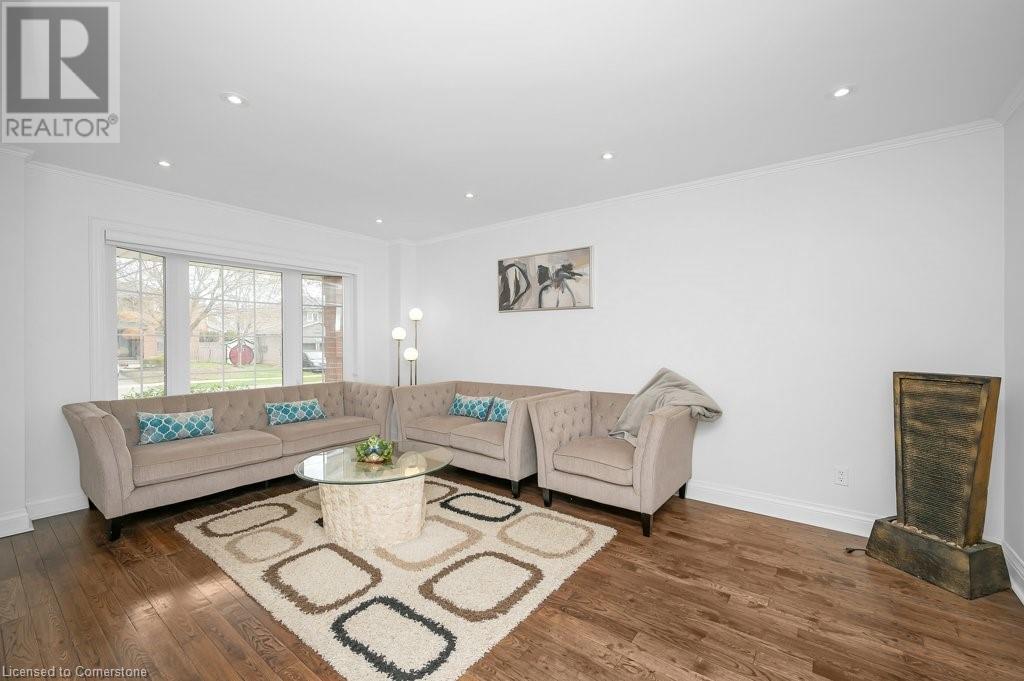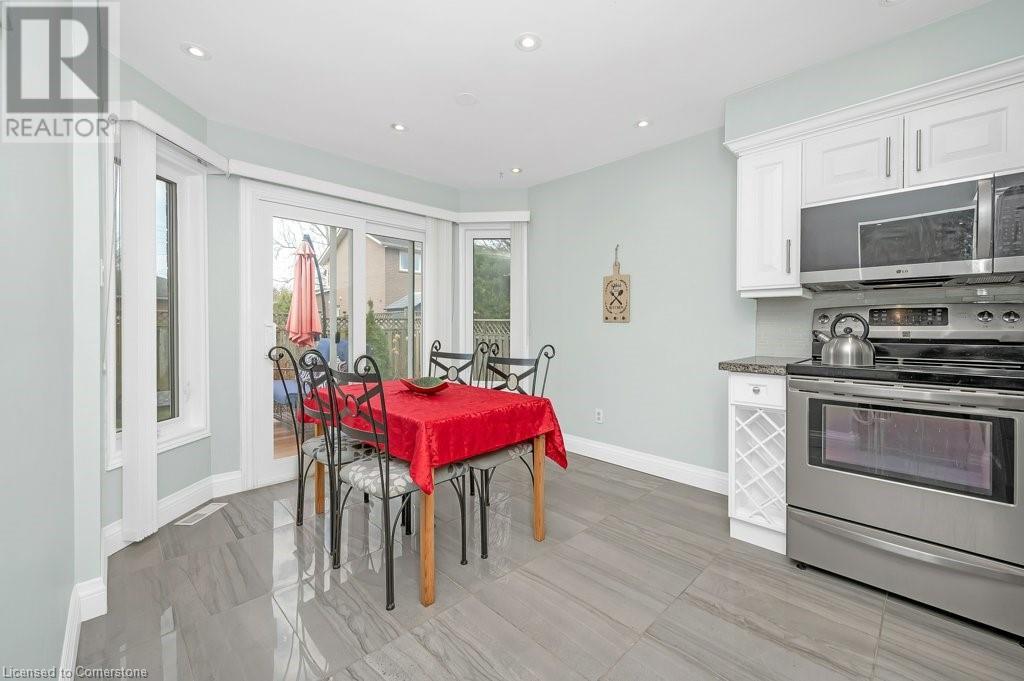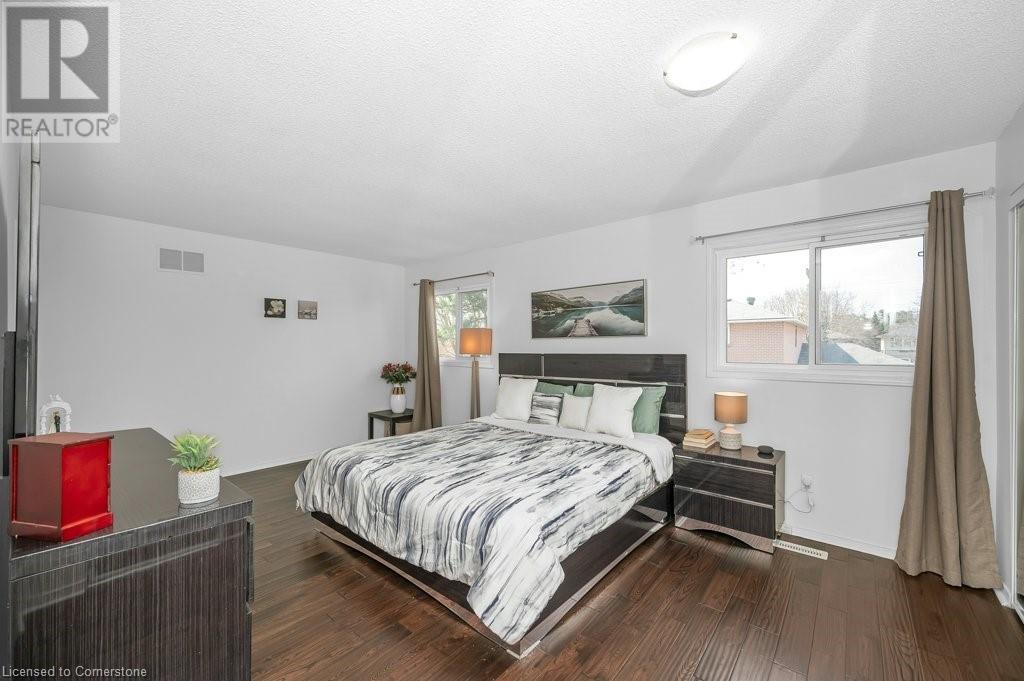Hamilton
Burlington
Niagara
274 Honeyvale Road Oakville, Ontario L6L 6H8
$1,599,900
Nestled in a tranquil, family-friendly enclave of Bronte West, This meticulously maintained 4-bedroom, 2.5-bathroom detached home boasts 2,338 sq. ft. of carpet-free living space, ideal for growing families seeking both comfort and convenience. A rare opportunity to live just steps from the serene trail and parks- perfect for outdoor enthusiasts. Enjoy direct access to scenic walking and biking trails that lead to Bronte Harbour, Bronte Beach, and the charming shops and restaurants of Bronte Village. The peaceful surroundings and proximity to nature provide a serene backdrop for daily life.? Spacious layout with 4 bedrooms and 2.5 bathrooms, Bright eat-in kitchen featuring granite countertops, new appliances and a Walk-out to a Trex composite deck— perfect for entertaining or relaxing. Hardwood flooring throughout, pot lights, woodburning fireplace, main floor laundry, newer windows (2017-2020, updated furnace ('20). Generous Master with 5pc ensuite and large secondary bedrooms. Double car garage with inside access, and parking for 4 cars. This is a great opportunity to live in a quiet, family friendly sought-after pocket of in south Oakville. Come see what all the buzz is about in Bronte! (id:52581)
Property Details
| MLS® Number | 40721338 |
| Property Type | Single Family |
| Amenities Near By | Marina, Park, Playground |
| Equipment Type | None |
| Features | Ravine, Conservation/green Belt |
| Parking Space Total | 6 |
| Rental Equipment Type | None |
Building
| Bathroom Total | 3 |
| Bedrooms Above Ground | 4 |
| Bedrooms Total | 4 |
| Appliances | Dishwasher, Dryer, Stove, Washer, Hood Fan, Window Coverings, Garage Door Opener |
| Architectural Style | 2 Level |
| Basement Development | Unfinished |
| Basement Type | Full (unfinished) |
| Constructed Date | 1987 |
| Construction Style Attachment | Detached |
| Cooling Type | Central Air Conditioning |
| Exterior Finish | Brick |
| Foundation Type | Poured Concrete |
| Half Bath Total | 1 |
| Heating Fuel | Natural Gas |
| Heating Type | Forced Air |
| Stories Total | 2 |
| Size Interior | 2338 Sqft |
| Type | House |
| Utility Water | Municipal Water |
Parking
| Attached Garage |
Land
| Access Type | Road Access |
| Acreage | No |
| Land Amenities | Marina, Park, Playground |
| Sewer | Municipal Sewage System |
| Size Depth | 99 Ft |
| Size Frontage | 49 Ft |
| Size Total Text | Under 1/2 Acre |
| Zoning Description | Rl5-0 |
Rooms
| Level | Type | Length | Width | Dimensions |
|---|---|---|---|---|
| Second Level | 4pc Bathroom | 8'3'' x 7'7'' | ||
| Second Level | Bedroom | 11'9'' x 9'11'' | ||
| Second Level | Bedroom | 15'0'' x 10'11'' | ||
| Second Level | Bedroom | 15'11'' x 10'11'' | ||
| Second Level | Full Bathroom | 9'11'' x 9'6'' | ||
| Second Level | Primary Bedroom | 18'4'' x 11'8'' | ||
| Main Level | Eat In Kitchen | 23'1'' x 9'10'' | ||
| Main Level | 2pc Bathroom | Measurements not available | ||
| Main Level | Dining Room | 11'9'' x 10'5'' | ||
| Main Level | Family Room | 16'11'' x 10'11'' | ||
| Main Level | Living Room | 17'9'' x 10'11'' | ||
| Main Level | Foyer | 9'0'' x 5'11'' |
https://www.realtor.ca/real-estate/28212890/274-honeyvale-road-oakville




