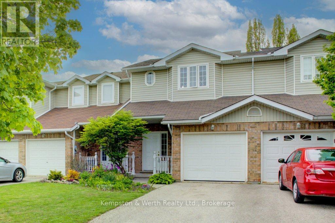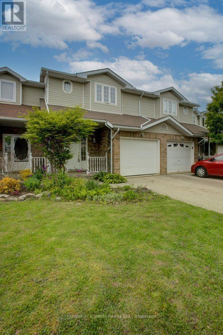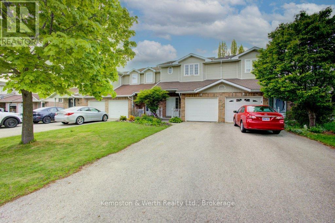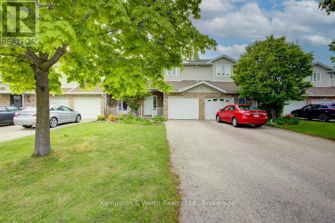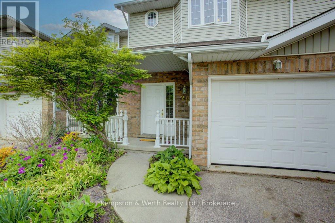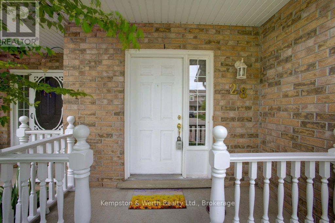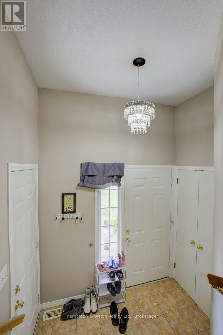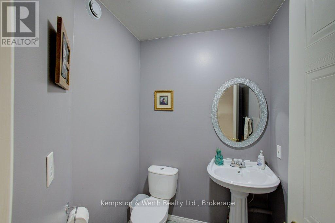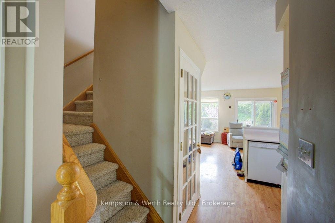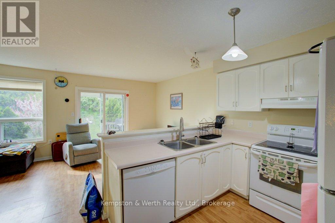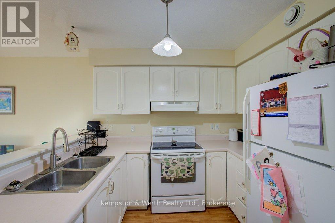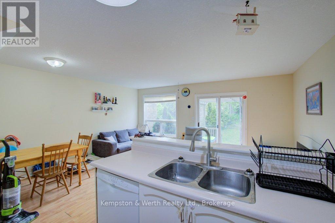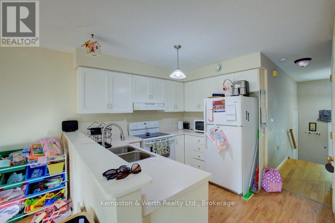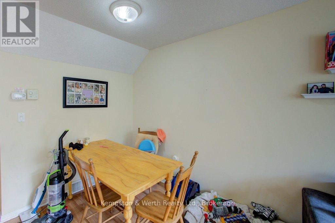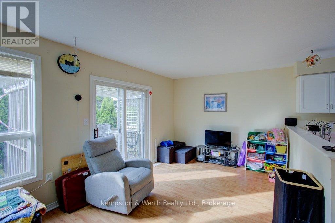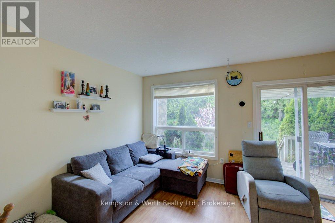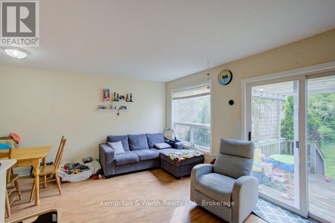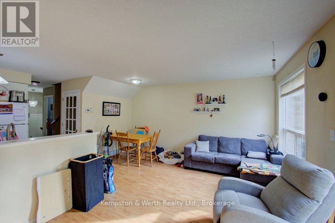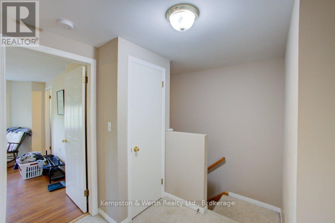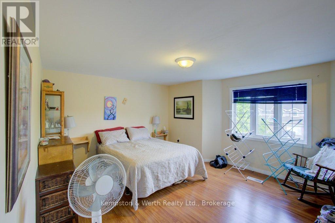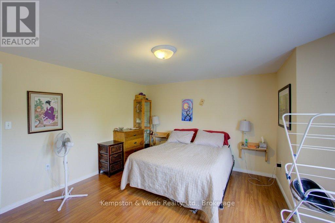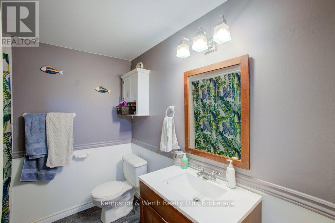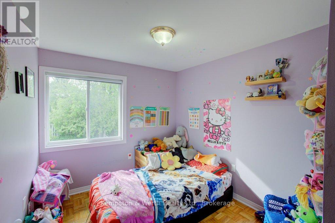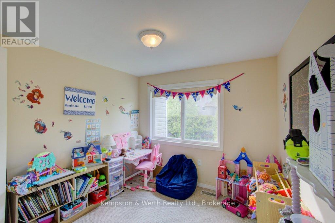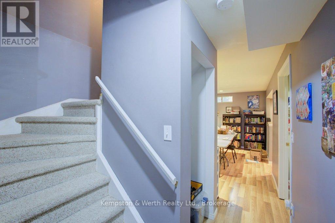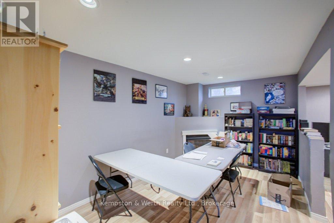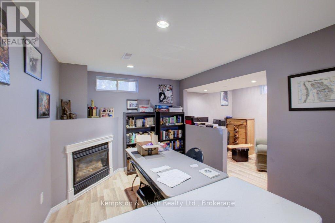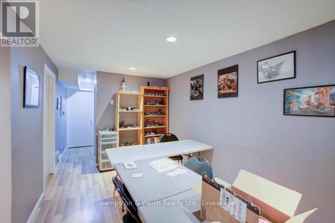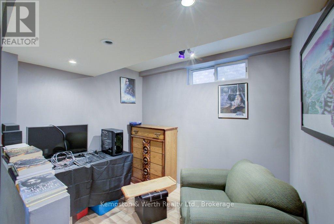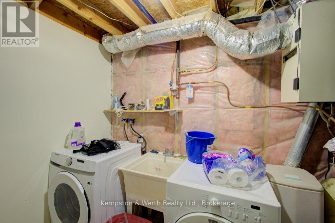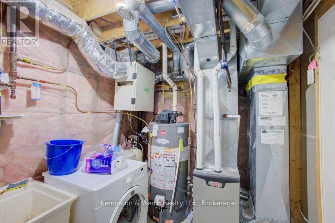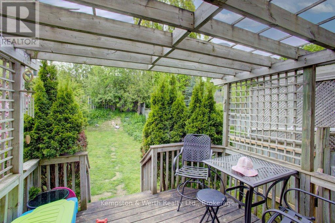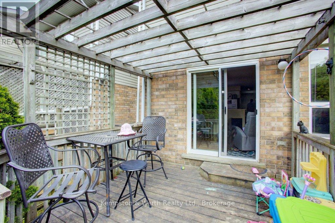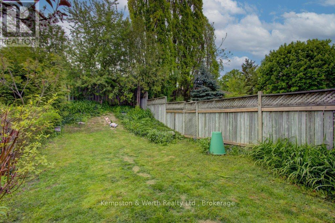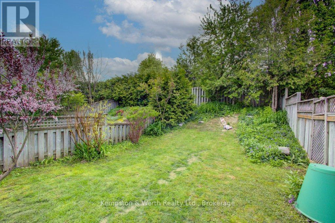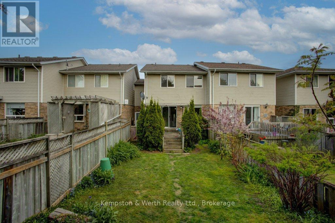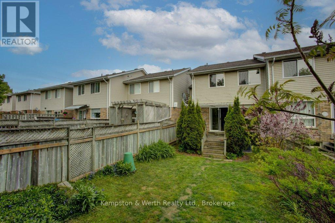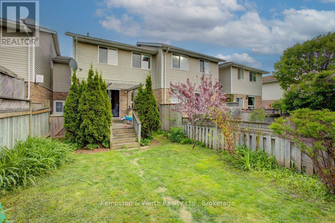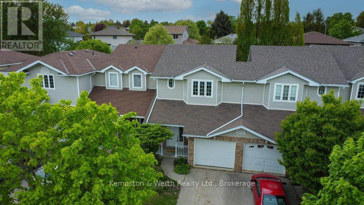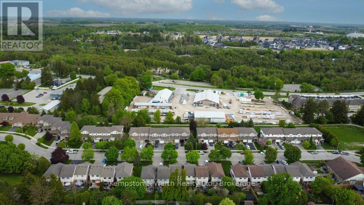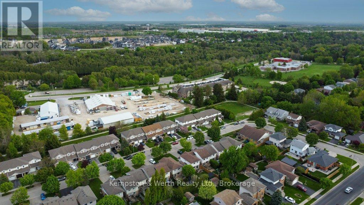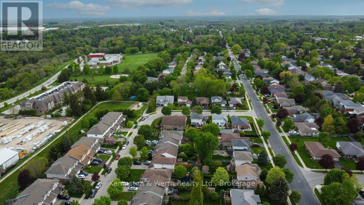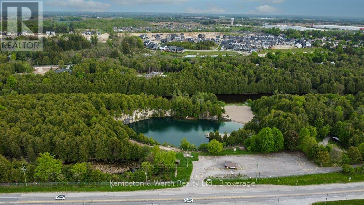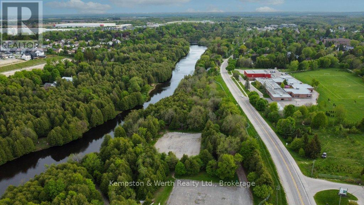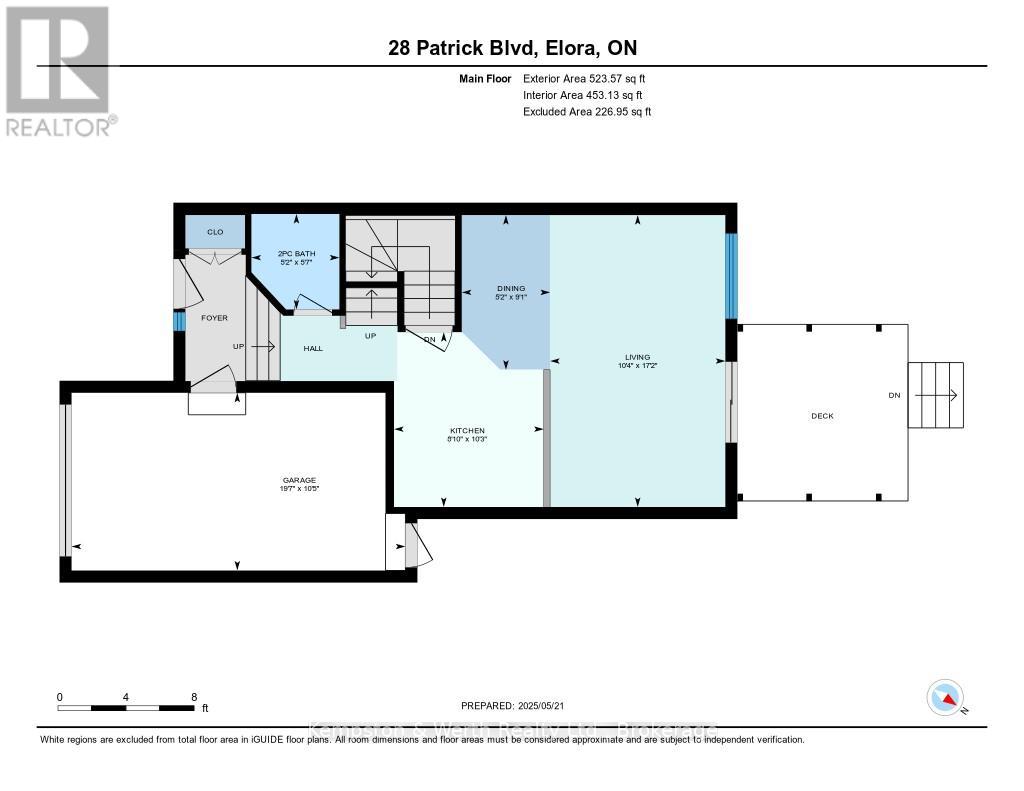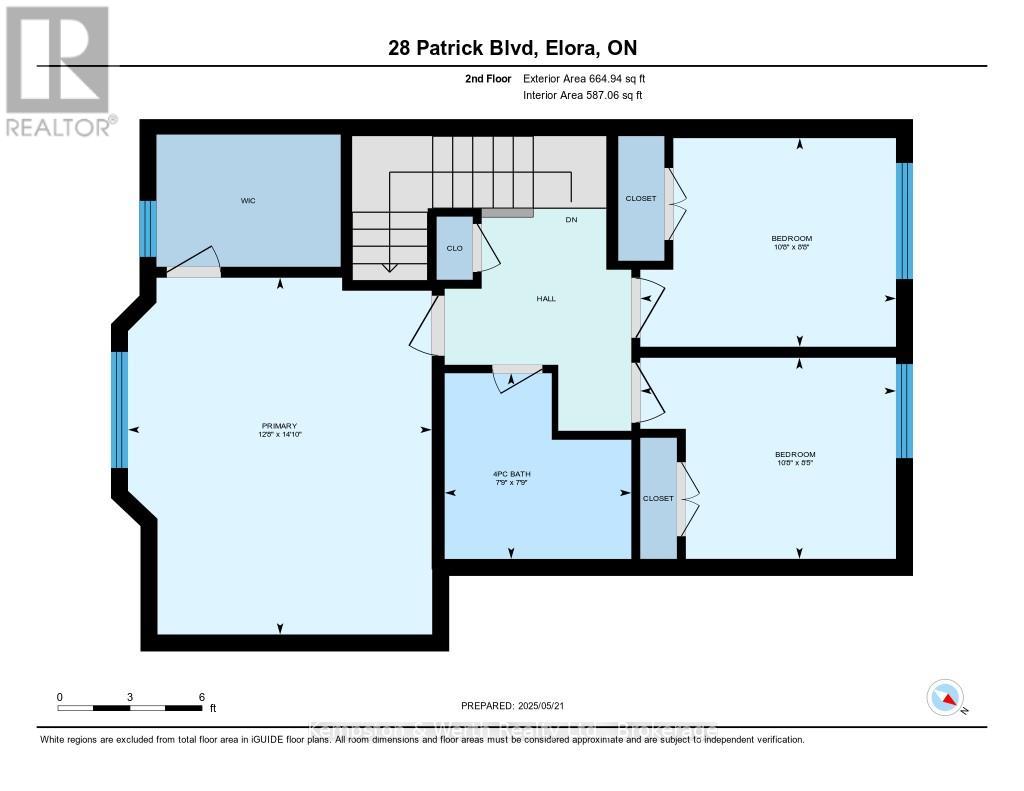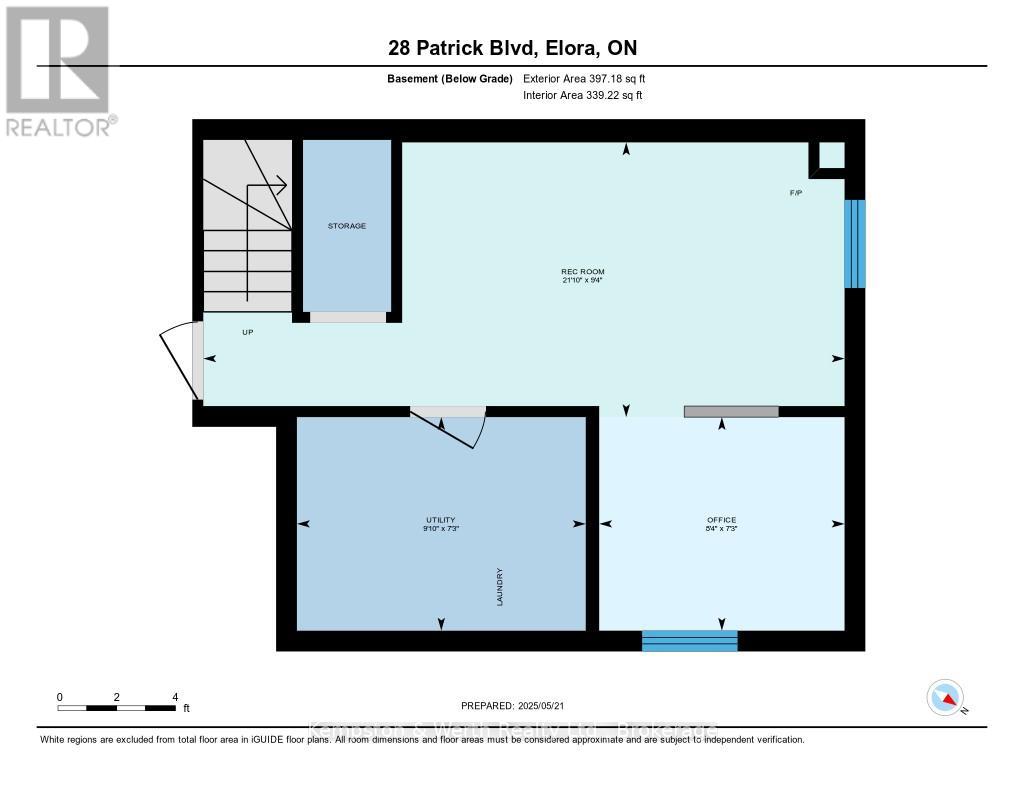Hamilton
Burlington
Niagara
28 Patrick Boulevard Centre Wellington (Elora/salem), Ontario N0B 1S0
3 Bedroom
2 Bathroom
700 - 1100 sqft
Central Air Conditioning
Forced Air
$624,900
Lovely Elora! A charming and quaint small town with terrific dining, breweries, distilleries, cozy cafes, friendly pubs, shopping, markets, festivals, parks, walking trails, and more! What an amazing place for first time buyers to call home. Especially in this affordable 3 bedroom, 2 bathroom, townhome with fully finished basement and one car garage. Located on a quiet Boulevard just minutes from downtown Elora, the home features an open concept kitchen/living room and private rear deck. Don't miss your chance to live in beautiful Elora - just a short 30 minute commute from Kitchener, Waterloo, and Guelph. (id:52581)
Property Details
| MLS® Number | X12162507 |
| Property Type | Single Family |
| Community Name | Elora/Salem |
| Equipment Type | Water Heater |
| Parking Space Total | 2 |
| Rental Equipment Type | Water Heater |
Building
| Bathroom Total | 2 |
| Bedrooms Above Ground | 3 |
| Bedrooms Total | 3 |
| Appliances | Water Softener, Water Heater, Dishwasher, Dryer, Stove, Washer, Refrigerator |
| Basement Development | Finished |
| Basement Type | N/a (finished) |
| Construction Style Attachment | Attached |
| Cooling Type | Central Air Conditioning |
| Exterior Finish | Brick Facing, Vinyl Siding |
| Foundation Type | Concrete |
| Half Bath Total | 1 |
| Heating Fuel | Natural Gas |
| Heating Type | Forced Air |
| Stories Total | 2 |
| Size Interior | 700 - 1100 Sqft |
| Type | Row / Townhouse |
| Utility Water | Municipal Water |
Parking
| Attached Garage | |
| Garage |
Land
| Acreage | No |
| Sewer | Sanitary Sewer |
| Size Depth | 114 Ft ,9 In |
| Size Frontage | 21 Ft ,6 In |
| Size Irregular | 21.5 X 114.8 Ft |
| Size Total Text | 21.5 X 114.8 Ft |
Rooms
| Level | Type | Length | Width | Dimensions |
|---|---|---|---|---|
| Second Level | Bedroom | 2.55 m | 3.25 m | 2.55 m x 3.25 m |
| Second Level | Bedroom | 2.65 m | 3.25 m | 2.65 m x 3.25 m |
| Second Level | Bedroom | 4.53 m | 3.85 m | 4.53 m x 3.85 m |
| Second Level | Bathroom | 2.36 m | 2.37 m | 2.36 m x 2.37 m |
| Basement | Utility Room | 2.22 m | 3 m | 2.22 m x 3 m |
| Basement | Office | 2.22 m | 2.55 m | 2.22 m x 2.55 m |
| Basement | Recreational, Games Room | 2.85 m | 6.66 m | 2.85 m x 6.66 m |
| Main Level | Bathroom | 1.71 m | 1.58 m | 1.71 m x 1.58 m |
| Main Level | Dining Room | 2.77 m | 1.58 m | 2.77 m x 1.58 m |
| Main Level | Kitchen | 3.13 m | 2.68 m | 3.13 m x 2.68 m |
| Main Level | Living Room | 5.23 m | 3.14 m | 5.23 m x 3.14 m |
Utilities
| Cable | Installed |
| Sewer | Installed |


