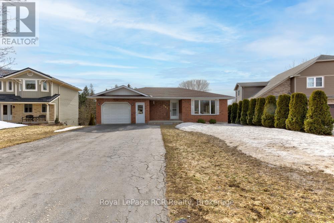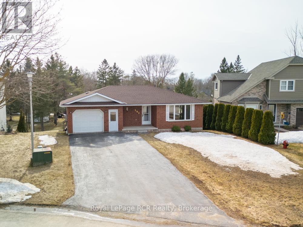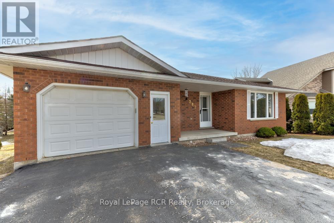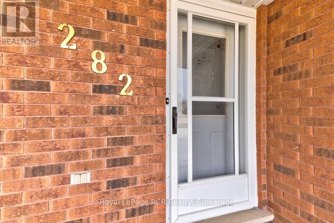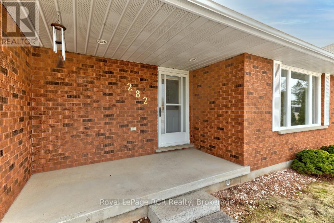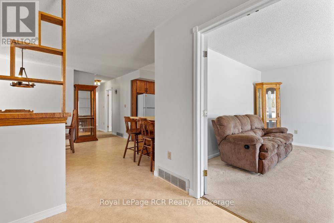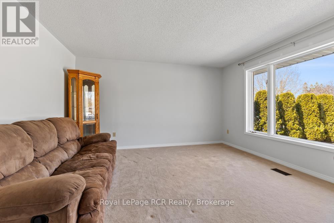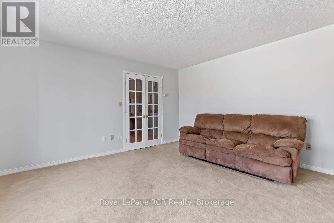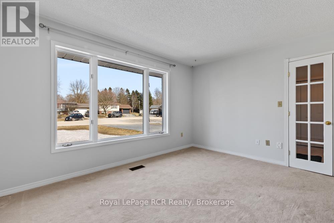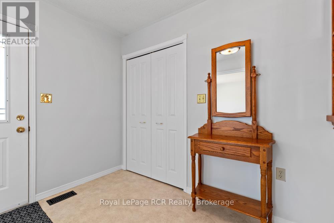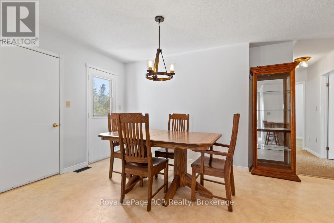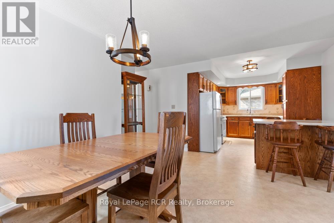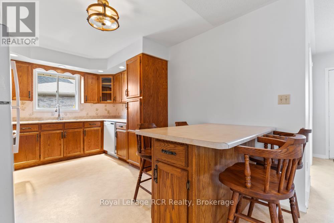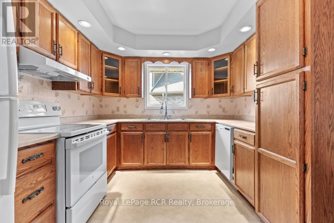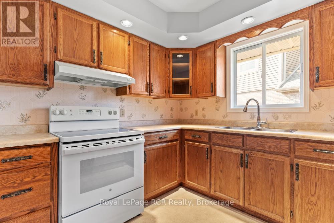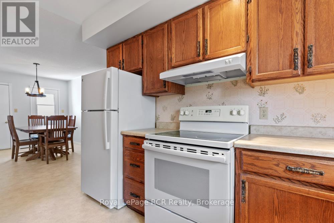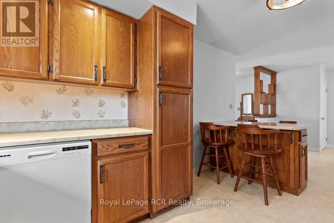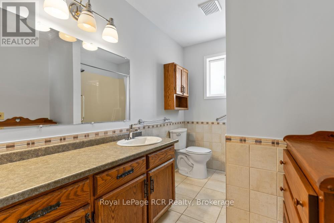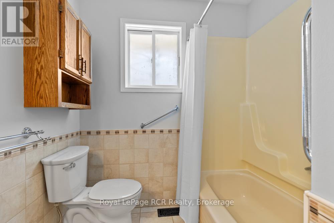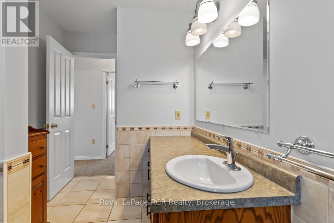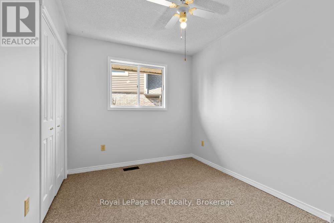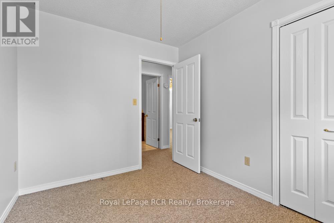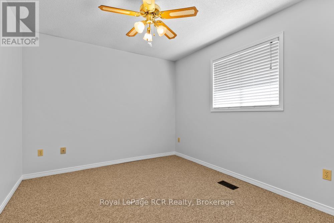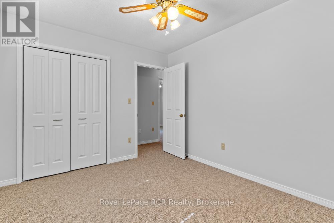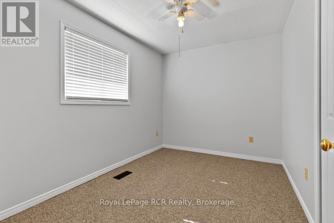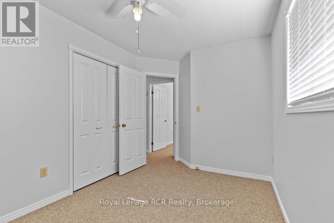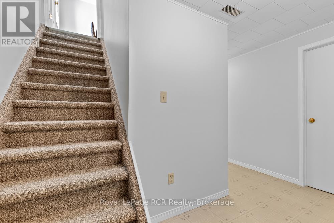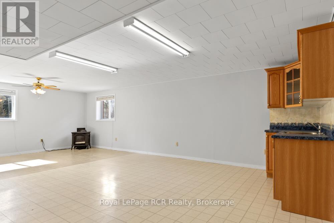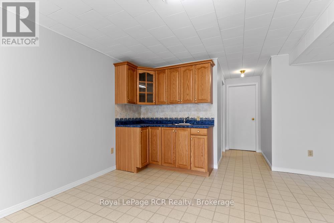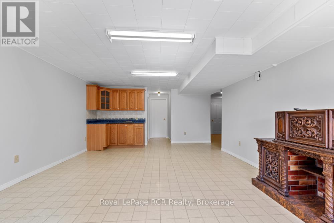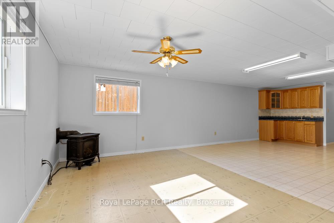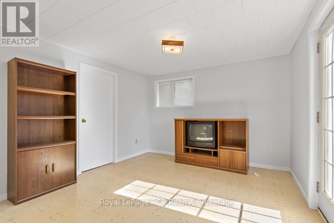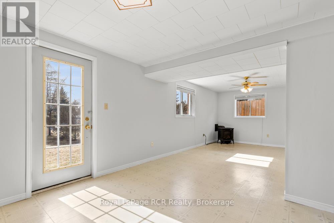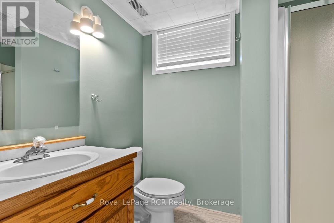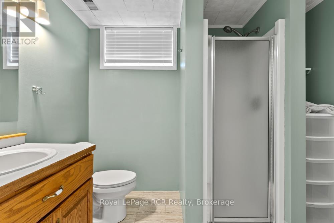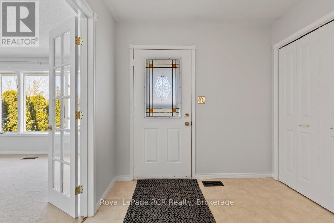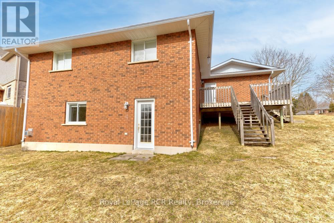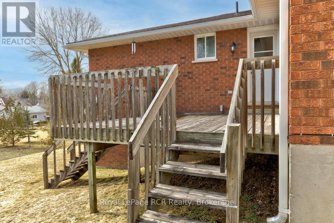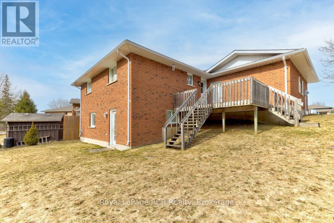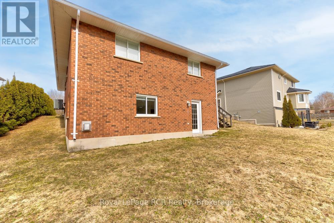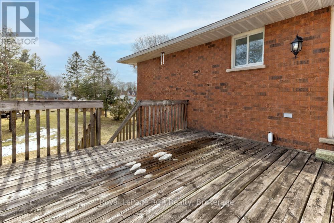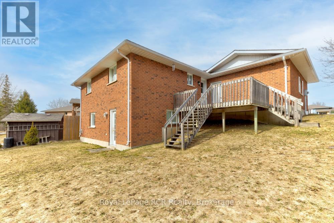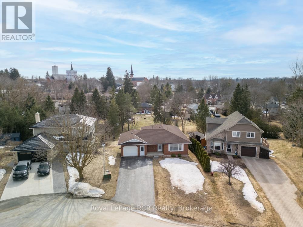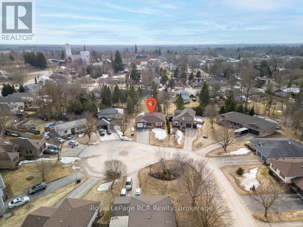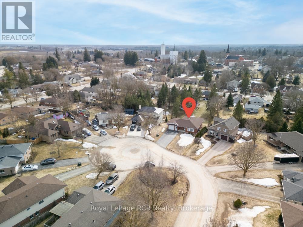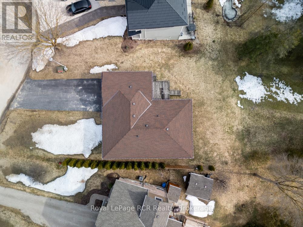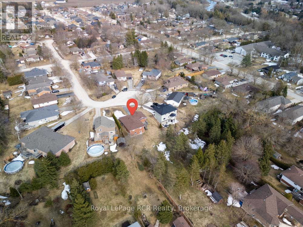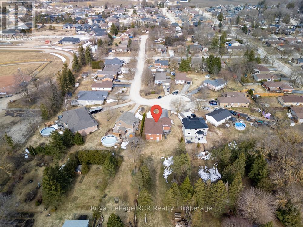Hamilton
Burlington
Niagara
282 Forest Glen Drive Wellington North (Mount Forest), Ontario N0G 2L2
$679,000
Welcome to this charming 3-bedroom, 2-bathroom bungalow in the heart of Mount Forest! This inviting home offers the perfect blend of comfort and convenience, with an attached garage and a spacious walkout basement that adds flexibility to the living space. Inside, you'll find bright and airy rooms filled with natural light from large windows. The thoughtful layout includes a cozy living area, a functional kitchen, and a dining space that's perfect for family meals or entertaining guests. The walkout basement provides even more possibilities, featuring a cold room, a storage room, and plenty of space for a rec room, home office, or even additional living quarters. Step outside to enjoy a generous backyard ideal for relaxing, gardening, or summer barbecues. Located close to schools, parks, shopping, and dining, this home is perfect for families, downsizers, or investors looking for a fantastic opportunity. Come see it for yourself! (id:52581)
Open House
This property has open houses!
1:00 pm
Ends at:3:00 pm
Property Details
| MLS® Number | X12029940 |
| Property Type | Single Family |
| Community Name | Mount Forest |
| Amenities Near By | Park, Place Of Worship, Schools |
| Community Features | Community Centre |
| Features | Cul-de-sac |
| Parking Space Total | 5 |
| Structure | Deck, Porch |
Building
| Bathroom Total | 2 |
| Bedrooms Above Ground | 3 |
| Bedrooms Total | 3 |
| Amenities | Fireplace(s) |
| Appliances | Garage Door Opener Remote(s), Central Vacuum, Water Softener, Dishwasher, Dryer, Stove, Washer, Refrigerator |
| Architectural Style | Bungalow |
| Basement Development | Finished |
| Basement Features | Walk Out |
| Basement Type | N/a (finished) |
| Construction Style Attachment | Detached |
| Cooling Type | Central Air Conditioning |
| Exterior Finish | Brick |
| Fireplace Present | Yes |
| Fireplace Total | 1 |
| Foundation Type | Poured Concrete |
| Heating Fuel | Natural Gas |
| Heating Type | Forced Air |
| Stories Total | 1 |
| Type | House |
| Utility Water | Municipal Water |
Parking
| Attached Garage | |
| Garage |
Land
| Acreage | No |
| Land Amenities | Park, Place Of Worship, Schools |
| Sewer | Sanitary Sewer |
| Size Depth | 108 Ft ,6 In |
| Size Frontage | 54 Ft ,6 In |
| Size Irregular | 54.5 X 108.5 Ft |
| Size Total Text | 54.5 X 108.5 Ft |
| Zoning Description | R1 |
Rooms
| Level | Type | Length | Width | Dimensions |
|---|---|---|---|---|
| Basement | Laundry Room | 4.6 m | 3.14 m | 4.6 m x 3.14 m |
| Basement | Recreational, Games Room | 8.04 m | 8.57 m | 8.04 m x 8.57 m |
| Basement | Other | 1.08 m | 1.8 m | 1.08 m x 1.8 m |
| Basement | Other | 3.42 m | 4.44 m | 3.42 m x 4.44 m |
| Basement | Utility Room | 1.47 m | 1.66 m | 1.47 m x 1.66 m |
| Basement | Bathroom | 1.77 m | 2.68 m | 1.77 m x 2.68 m |
| Basement | Cold Room | 3.42 m | 1.3 m | 3.42 m x 1.3 m |
| Main Level | Bathroom | 3.64 m | 2.02 m | 3.64 m x 2.02 m |
| Main Level | Bedroom | 3.33 m | 2.59 m | 3.33 m x 2.59 m |
| Main Level | Bedroom | 4.09 m | 2.59 m | 4.09 m x 2.59 m |
| Main Level | Dining Room | 3.75 m | 4.14 m | 3.75 m x 4.14 m |
| Main Level | Other | 4.78 m | 6.89 m | 4.78 m x 6.89 m |
| Main Level | Kitchen | 4.4 m | 3.01 m | 4.4 m x 3.01 m |
| Main Level | Living Room | 4.47 m | 4.31 m | 4.47 m x 4.31 m |
| Main Level | Primary Bedroom | 3.64 m | 3.03 m | 3.64 m x 3.03 m |


