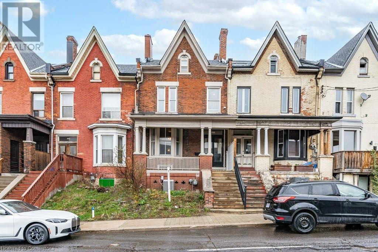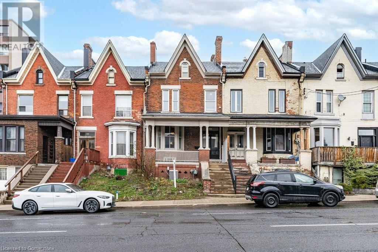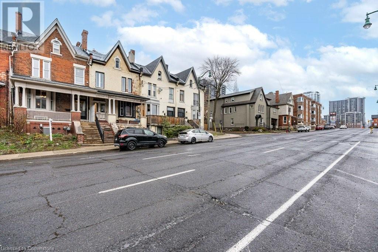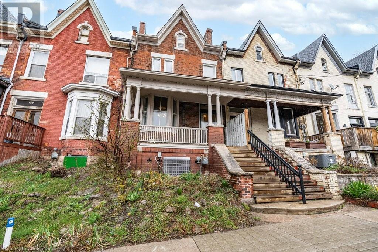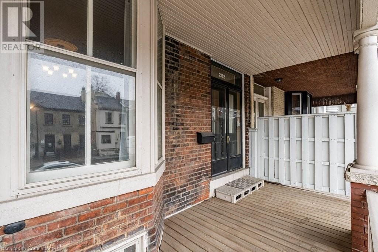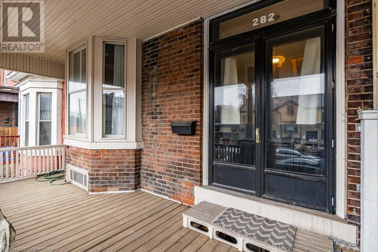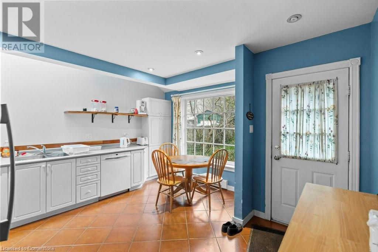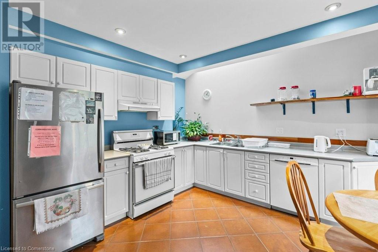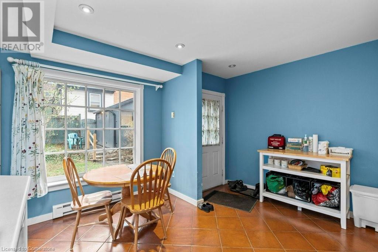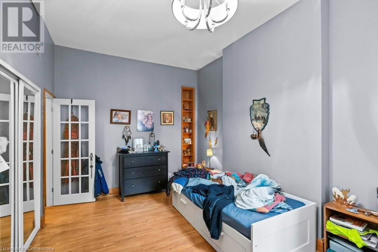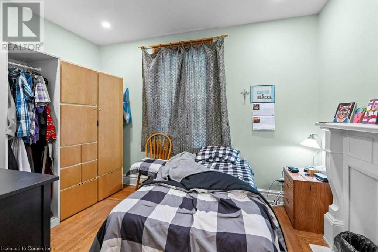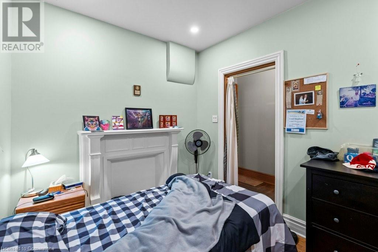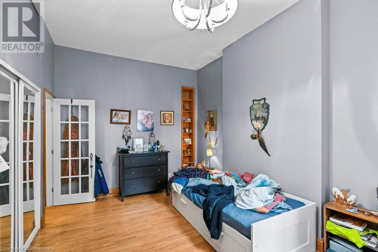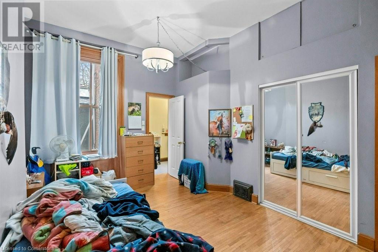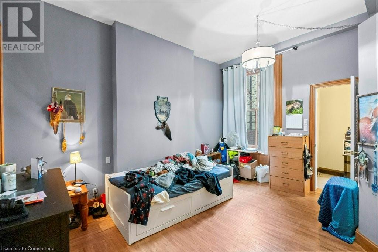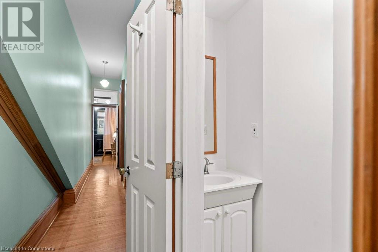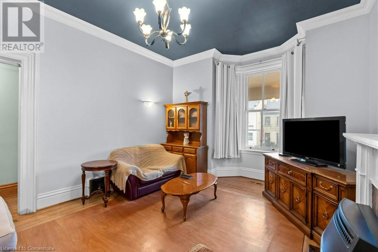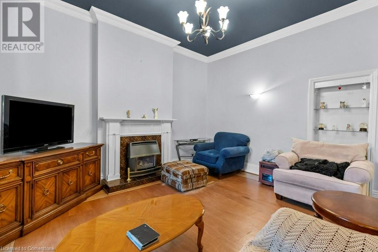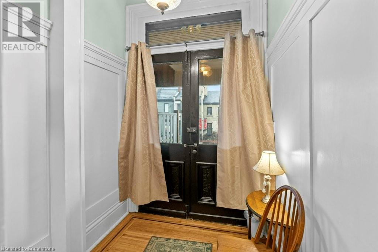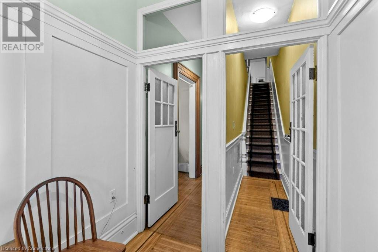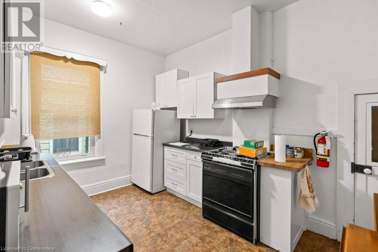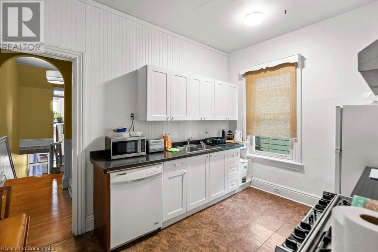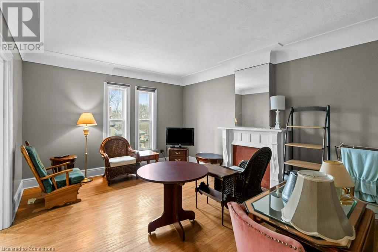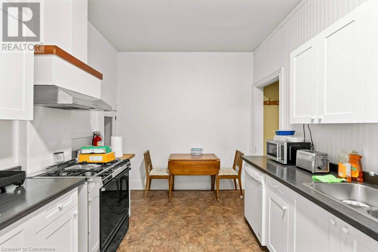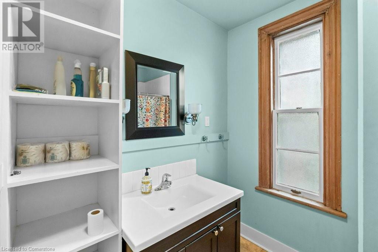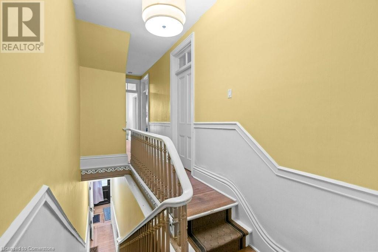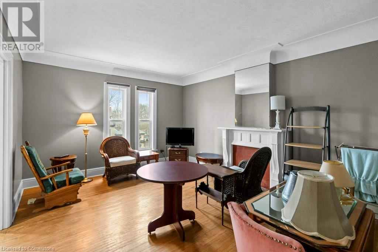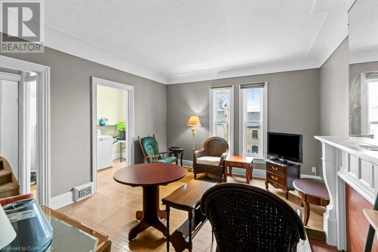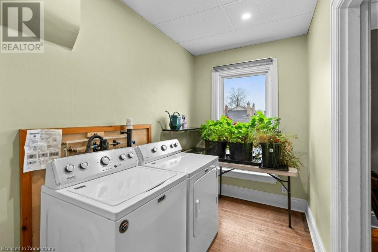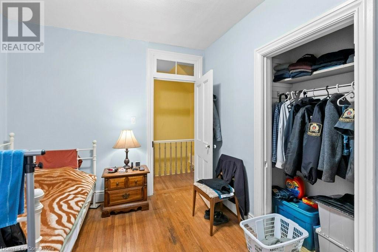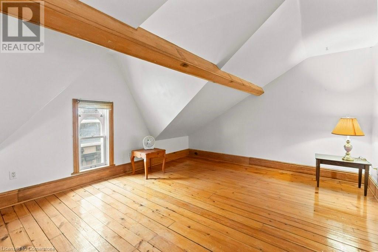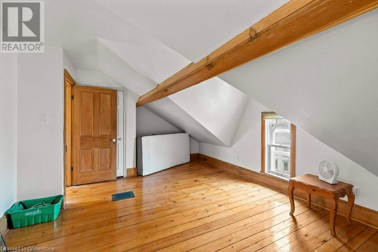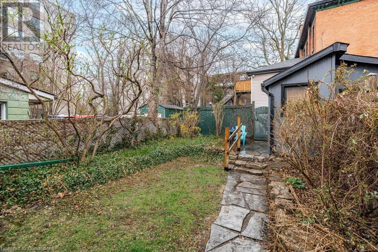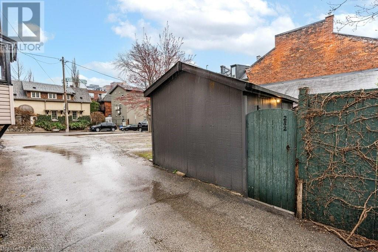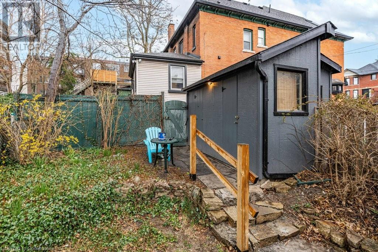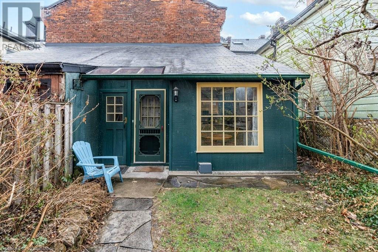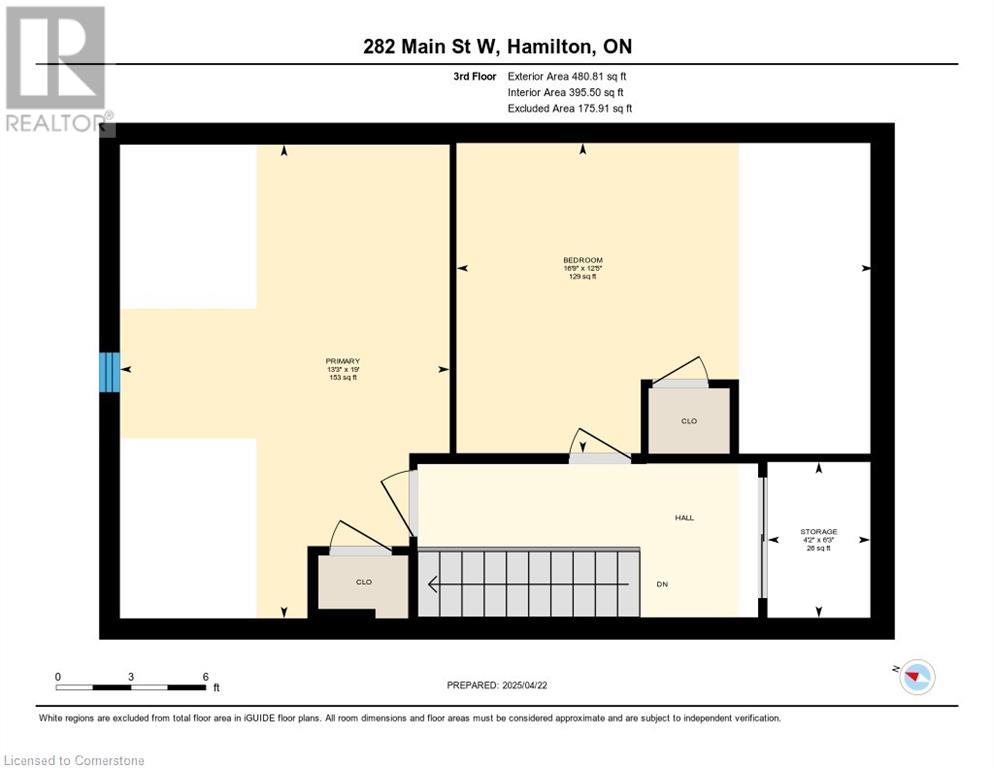Hamilton
Burlington
Niagara
282 Main Street W Hamilton, Ontario L8P 1J8
$799,000
Charming 1895 Victorian Rowhouse steps from Hess Village. Step back in time while enjoying modern comforts in this character-rich rowhouse. Featuring high ceilings, original hardwood floors, and exquisite trim, this home retains its historic charm while boasting updated mechanics, including plumbing, electrical, furnace, roof, and flashing. The main floor offers a welcoming living room with a gas fireplace, two spacious bedrooms, and a generous eat-in kitchen. This chef’s haven is complete with a double sink, gas stove, skylight, pot lights, and a large window overlooking the backyard. The kitchen also includes a built-in dishwasher and offers convenient access to the fully fenced yard. Two 2pc bathrooms are located on the main floor, with one featuring hook-ups for a tub. Upstairs, the second level features another kitchen (with double sink and built-in dishwasher), a cozy living room, a 3pc bathroom, bedroom, and a bright laundry room. The third level offers an additional two bedrooms. This home presents a fantastic opportunity for investors or homeowners looking for rental income. It can easily be converted back into two units (legal non-conforming)—a 2-bedroom unit with laundry on the main and basement level, and a 3-bedroom unit with laundry on the upper levels. Located in the highly sought-after Hess Village, this property is in a high-demand rental area and is just steps away from trendy shops, restaurants, and entertainment. The backyard is fully fenced, with new sod being added and a shed for extra storage. You’ll enjoy easy access to the main level kitchen, as well as a separate stairway leading to the second level. There’s plenty of street parking available, and the yard could be reduced in size to add rear parking. Some of the original features that add unique charm to this property include the restored windows, the original hardware with beveled glass on the front door, and abundant hardwood throughout. Don't miss out on this rare find! (id:52581)
Property Details
| MLS® Number | 40720581 |
| Property Type | Single Family |
| Amenities Near By | Place Of Worship, Public Transit, Schools, Shopping |
| Equipment Type | Water Heater |
| Features | Southern Exposure, In-law Suite |
| Rental Equipment Type | Water Heater |
Building
| Bathroom Total | 3 |
| Bedrooms Above Ground | 5 |
| Bedrooms Total | 5 |
| Basement Development | Partially Finished |
| Basement Type | Full (partially Finished) |
| Constructed Date | 1895 |
| Construction Style Attachment | Attached |
| Cooling Type | Central Air Conditioning |
| Exterior Finish | Brick |
| Foundation Type | Stone |
| Half Bath Total | 2 |
| Heating Type | Forced Air |
| Stories Total | 3 |
| Size Interior | 2699 Sqft |
| Type | Row / Townhouse |
| Utility Water | Municipal Water |
Land
| Acreage | No |
| Land Amenities | Place Of Worship, Public Transit, Schools, Shopping |
| Sewer | Municipal Sewage System |
| Size Depth | 113 Ft |
| Size Frontage | 22 Ft |
| Size Total Text | Under 1/2 Acre |
| Zoning Description | C5 |
Rooms
| Level | Type | Length | Width | Dimensions |
|---|---|---|---|---|
| Second Level | Laundry Room | Measurements not available | ||
| Second Level | 3pc Bathroom | Measurements not available | ||
| Second Level | Bedroom | 10'1'' x 13'2'' | ||
| Second Level | Living Room | 17'5'' x 13'1'' | ||
| Second Level | Kitchen | 9'8'' x 13'3'' | ||
| Third Level | Bedroom | 19'0'' x 13'3'' | ||
| Third Level | Bedroom | 12'5'' x 16'9'' | ||
| Basement | Utility Room | Measurements not available | ||
| Main Level | 2pc Bathroom | Measurements not available | ||
| Main Level | 2pc Bathroom | Measurements not available | ||
| Main Level | Kitchen | 14'4'' x 16'0'' | ||
| Main Level | Bedroom | 12'5'' x 8'8'' | ||
| Main Level | Bedroom | 14'8'' x 10'7'' | ||
| Main Level | Living Room | 17'7'' x 13'0'' |
https://www.realtor.ca/real-estate/28202372/282-main-street-w-hamilton


