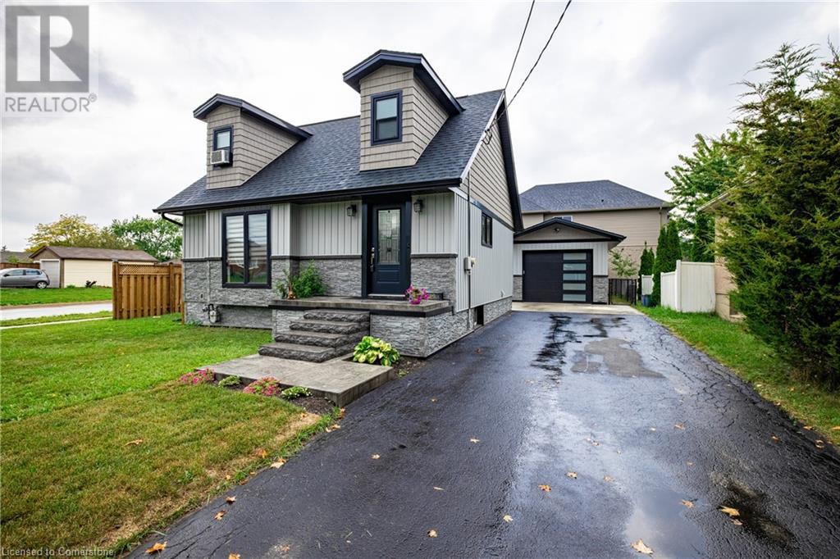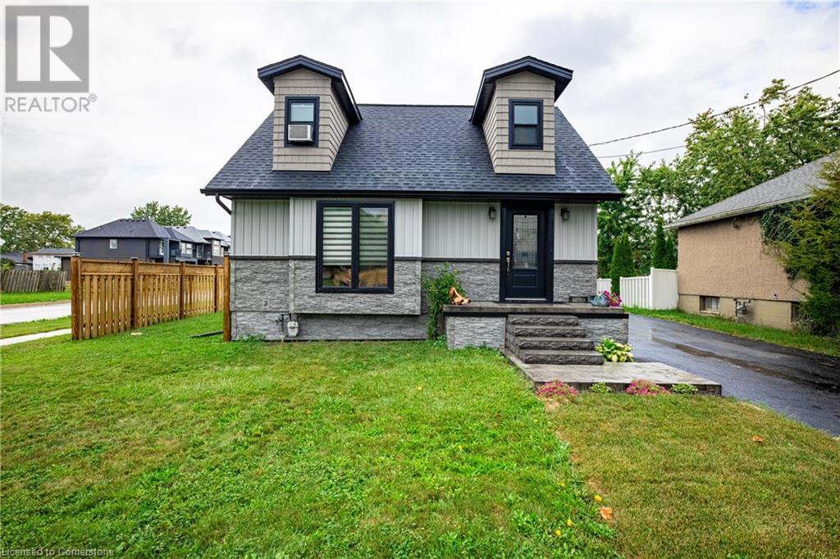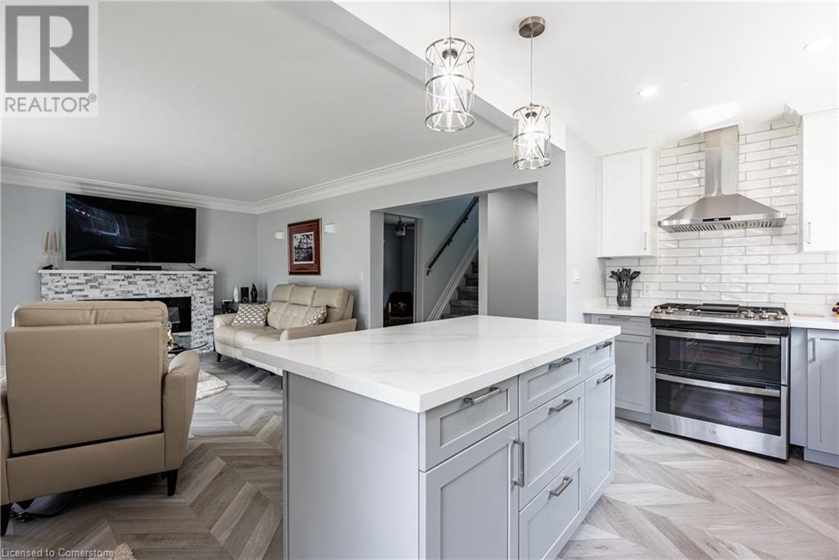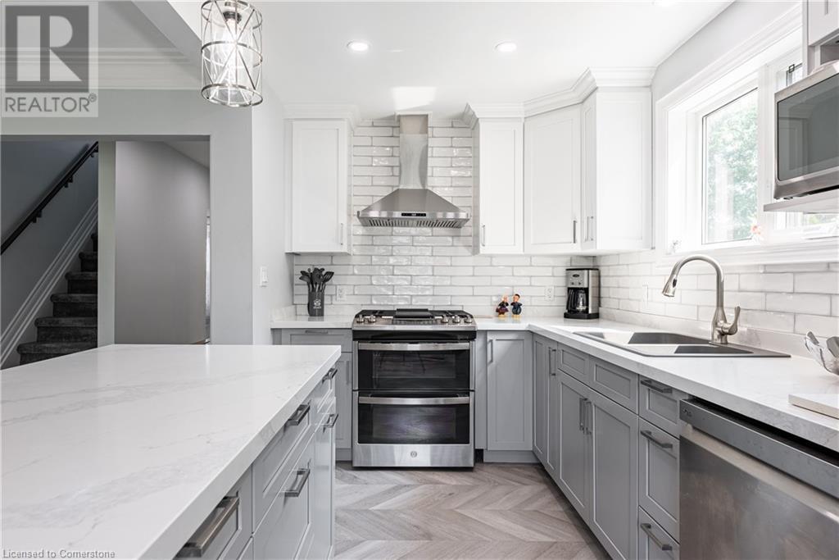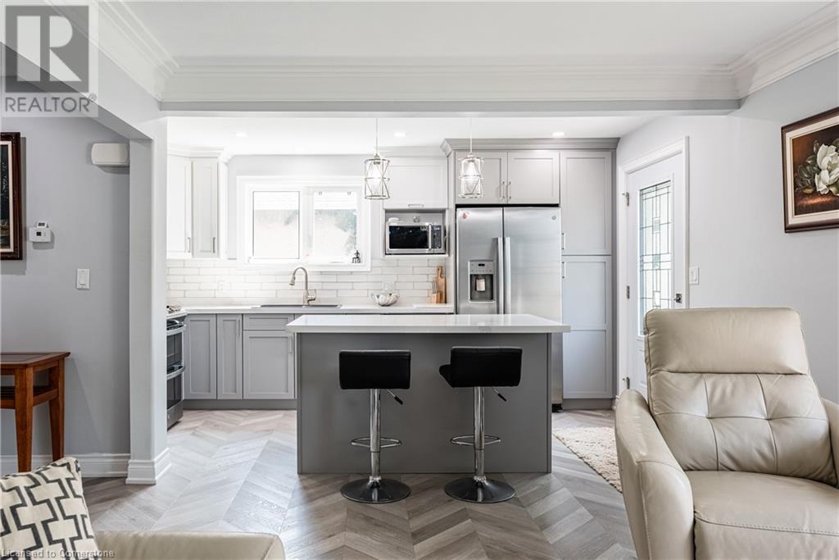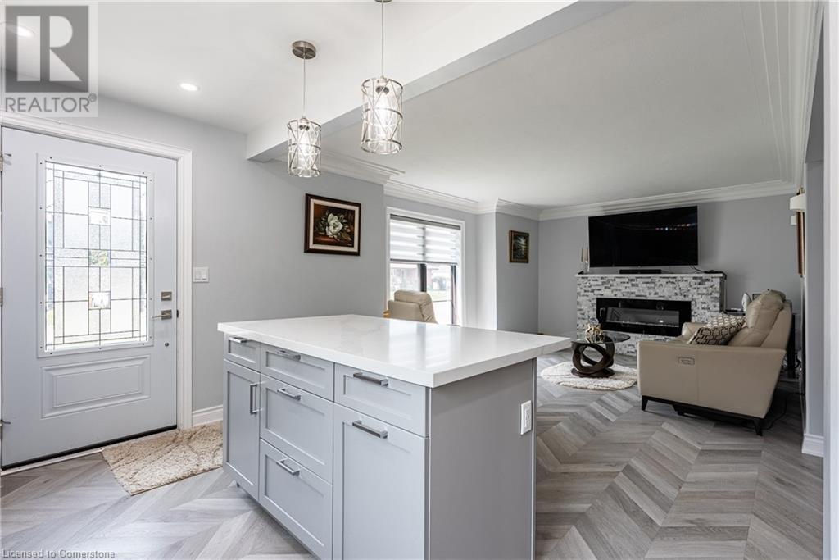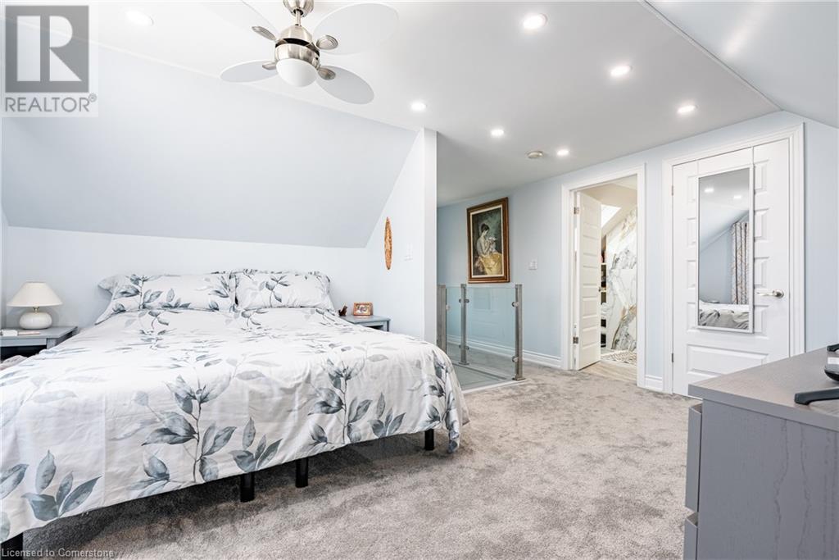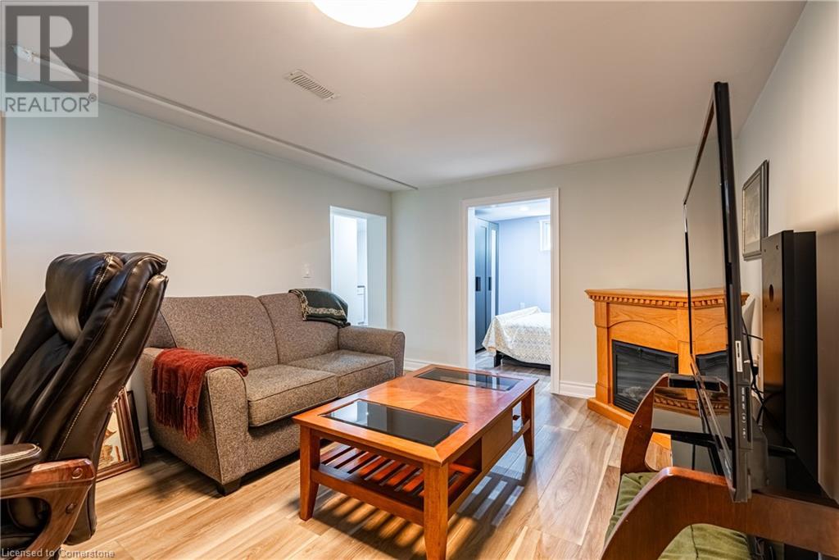Hamilton
Burlington
Niagara
29 Sauer Avenue Welland, Ontario L3B 5H3
$649,900
Welcome to your dream home! This beautifully completely renovated 1 1/2 storey house in Welland features a stunning kitchen with modern finishes and appliances, a main floor bedroom, living room with electric fireplace and a stylish bath. Upstairs, you'll find the serene master bedroom complete with a 3 piece ensuite, lots of natural light pouring in and also an additional window unit to keep it nice and cool in the summer time. The fully finished basement boasts another kitchen, bedroom, rec room, and bath—perfect for extended family or guests. Enjoy the rand new 14 x 33.5 foot garage with an attached workshop, ideal for all your projects. Attached is a list of all the upgrades done to the home. Don't miss this gem, schedule your viewing today! (id:52581)
Property Details
| MLS® Number | 40650646 |
| Property Type | Single Family |
| Amenities Near By | Park, Schools |
| Equipment Type | None |
| Features | Paved Driveway, Automatic Garage Door Opener, In-law Suite |
| Parking Space Total | 7 |
| Rental Equipment Type | None |
| Structure | Workshop |
Building
| Bathroom Total | 3 |
| Bedrooms Above Ground | 2 |
| Bedrooms Below Ground | 1 |
| Bedrooms Total | 3 |
| Appliances | Dishwasher, Dryer, Microwave, Refrigerator, Stove, Washer, Hood Fan, Window Coverings, Garage Door Opener |
| Basement Development | Finished |
| Basement Type | Full (finished) |
| Constructed Date | 1955 |
| Construction Style Attachment | Detached |
| Cooling Type | Central Air Conditioning |
| Exterior Finish | Vinyl Siding |
| Fireplace Fuel | Electric |
| Fireplace Present | Yes |
| Fireplace Total | 1 |
| Fireplace Type | Other - See Remarks |
| Foundation Type | Poured Concrete |
| Heating Fuel | Natural Gas |
| Heating Type | Forced Air |
| Stories Total | 2 |
| Size Interior | 1622 Sqft |
| Type | House |
| Utility Water | Municipal Water |
Parking
| Detached Garage |
Land
| Acreage | No |
| Land Amenities | Park, Schools |
| Sewer | Municipal Sewage System |
| Size Depth | 107 Ft |
| Size Frontage | 55 Ft |
| Size Total Text | Under 1/2 Acre |
| Zoning Description | Rl1, Rl2 |
Rooms
| Level | Type | Length | Width | Dimensions |
|---|---|---|---|---|
| Second Level | 3pc Bathroom | Measurements not available | ||
| Second Level | Primary Bedroom | 17'10'' x 15'1'' | ||
| Basement | Bedroom | 8'0'' x 10'1'' | ||
| Basement | Recreation Room | 14'1'' x 10'0'' | ||
| Basement | Kitchen | 12'0'' x 10'0'' | ||
| Basement | 4pc Bathroom | Measurements not available | ||
| Basement | Utility Room | 11'11'' x 10'0'' | ||
| Main Level | 3pc Bathroom | Measurements not available | ||
| Main Level | Bedroom | 11'0'' x 9'0'' | ||
| Main Level | Living Room | 13'0'' x 16'1'' | ||
| Main Level | Kitchen | 14'1'' x 8'1'' |
https://www.realtor.ca/real-estate/27448878/29-sauer-avenue-welland


