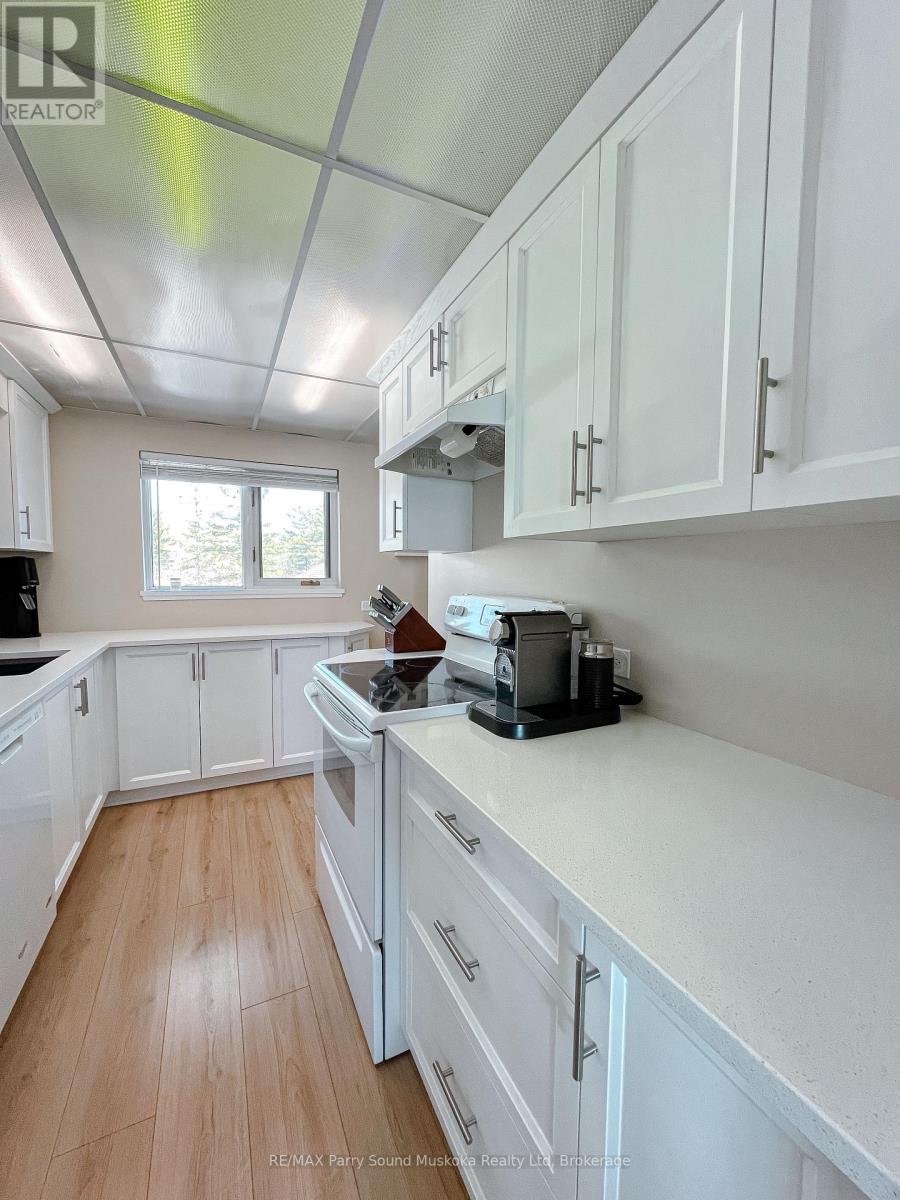Hamilton
Burlington
Niagara
2c - 20 Ryder Drive Mcdougall, Ontario P2A 2W9
$520,000Maintenance, Common Area Maintenance
$835 Monthly
Maintenance, Common Area Maintenance
$835 MonthlyTWO BEDROOMS | TWO BATHROOMS | AND A KILLER VIEW! This beautifully renovated, move-in-ready condo offers stunning sunset views of Georgian Bay and all the peace and serenity that comes with it, plus just enough convenience to keep your coffee cup full and your golf swing sharp. The building itself is in great shape with a new elevator (your knees will thank you), a modern fire alarm system (peace of mind), a new garage roof (so your car stays as dry as your wine collection). The primary bedroom features a patio walkout so you can greet the day (and maybe a bird or two) with ease. This updated 2-bedroom, 2 full bathroom condo is your ticket to stress-free living. Fully renovated with a fresh, modern kitchen featuring quartz countertops and brand-new cabinetry (finally, drawers that dont stick!), plus two beautiful bathrooms (one is an ensuite) and a wood burning fireplace for those chilly northern nights. Enjoy in-suite laundry, over 1,100 square feet of living space, and two parking spots one inside, one in the garage plus your own storage unit just across the hall from your front door.Condo fees cover all the grown-up responsibilities like building insurance, snow removal, grass cutting, and ongoing maintenance so you can keep your weekends for the important things, like fishing, boating, or absolutely nothing at all. Low taxes make this a smart choice, and the location seals the deal. (Your in-town condo may have lower fees, but remember the taxes can be triple.) How about the neighborhood? Just minutes from a boat launch, golf course, driving range, highway and yes, a 24-hour Esso with a convenience store for all your late-night snack emergencies.Whether youre looking for a weekend escape, year-round home, or an investment with personality, this one checks all the boxes, with a view to boot. Sunsets year round. Basically, its like your dream vacation view except you get to live here. Your future happy place? It could be! (id:52581)
Property Details
| MLS® Number | X12103092 |
| Property Type | Single Family |
| Community Name | McDougall |
| Community Features | Pet Restrictions |
| Easement | None |
| Features | Wooded Area, Balcony, Level, In Suite Laundry |
| Parking Space Total | 2 |
| Structure | Deck |
Building
| Bathroom Total | 2 |
| Bedrooms Above Ground | 2 |
| Bedrooms Total | 2 |
| Amenities | Fireplace(s), Storage - Locker |
| Exterior Finish | Concrete |
| Fireplace Present | Yes |
| Fireplace Total | 1 |
| Fireplace Type | Woodstove,insert |
| Heating Type | Baseboard Heaters |
| Size Interior | 1000 - 1199 Sqft |
| Type | Apartment |
Parking
| Attached Garage | |
| Garage |
Land
| Access Type | Year-round Access |
| Acreage | No |
| Zoning Description | Res |
Rooms
| Level | Type | Length | Width | Dimensions |
|---|---|---|---|---|
| Main Level | Living Room | 5.89 m | 5.35 m | 5.89 m x 5.35 m |
| Main Level | Kitchen | 3.3 m | 2.15 m | 3.3 m x 2.15 m |
| Main Level | Primary Bedroom | 4.8 m | 3.2 m | 4.8 m x 3.2 m |
| Main Level | Bathroom | Measurements not available | ||
| Main Level | Bedroom | 3.35 m | 3.02 m | 3.35 m x 3.02 m |
| Main Level | Bathroom | Measurements not available |
Utilities
| Wireless | Available |
https://www.realtor.ca/real-estate/28213388/2c-20-ryder-drive-mcdougall-mcdougall


















































